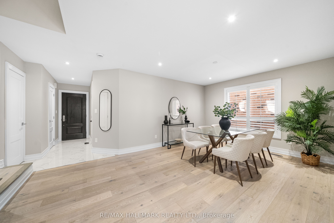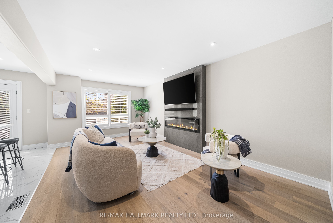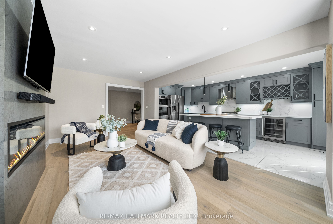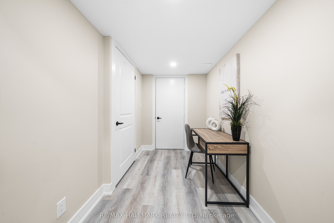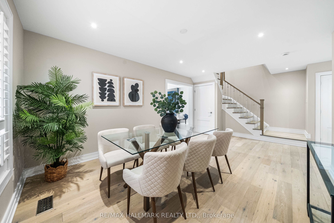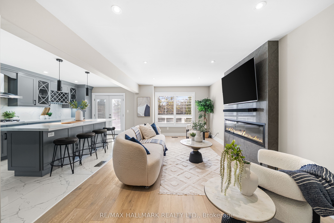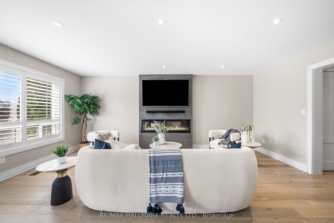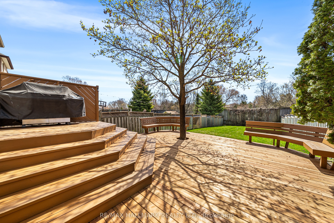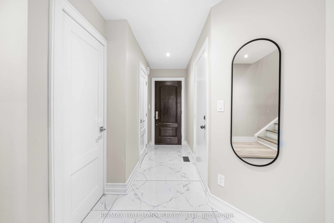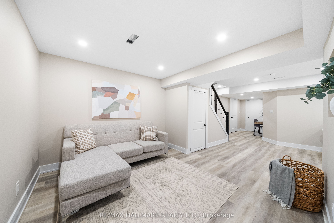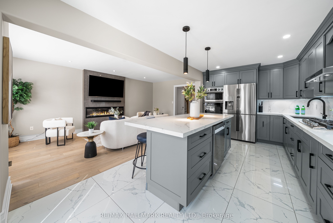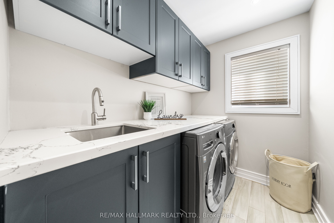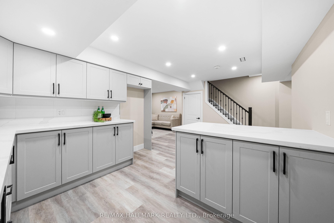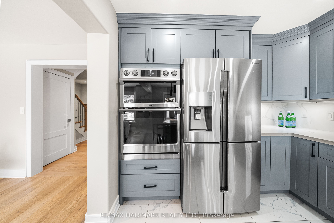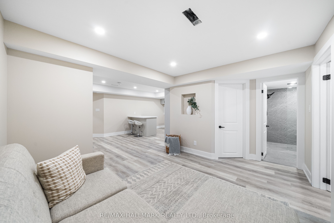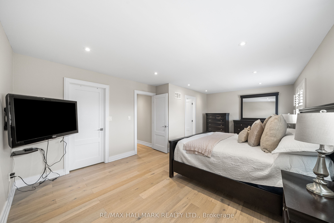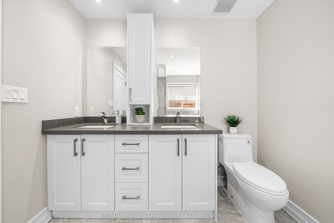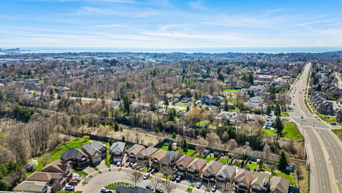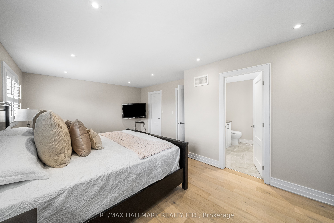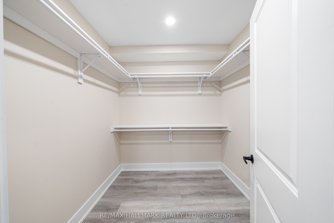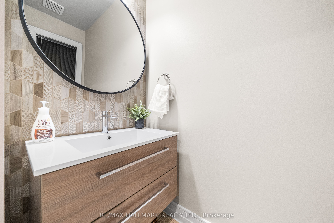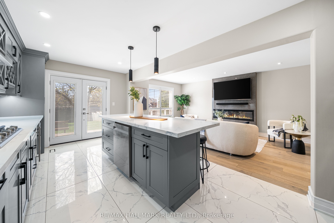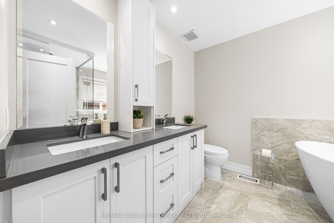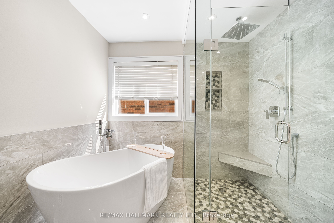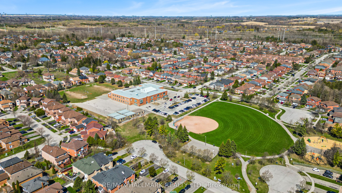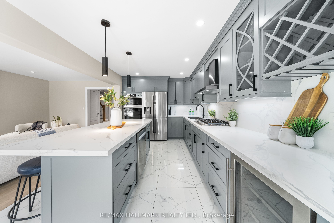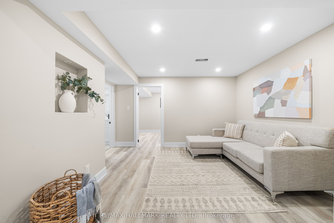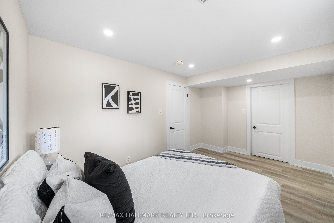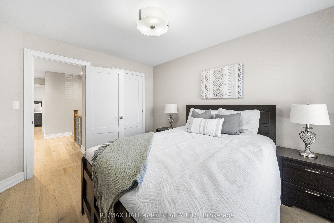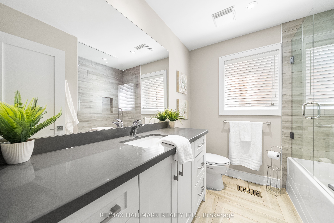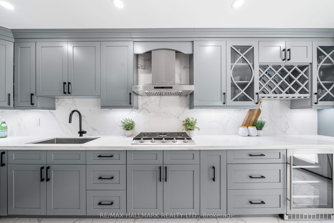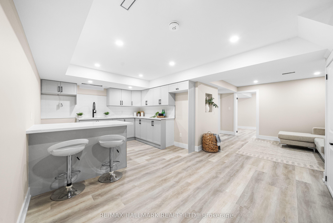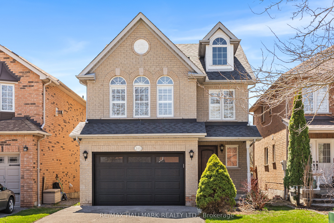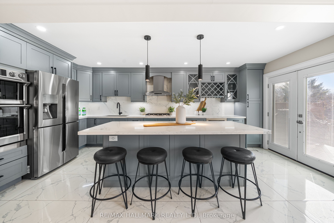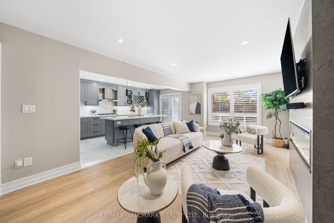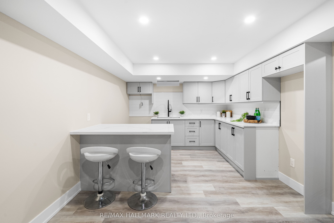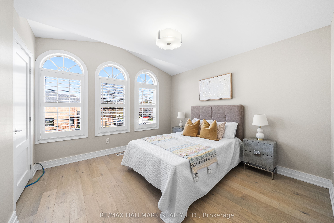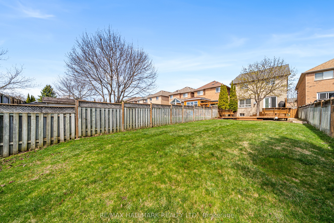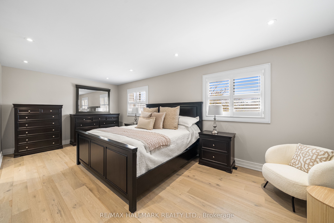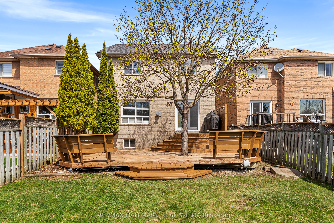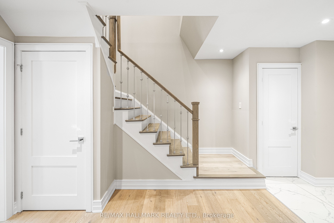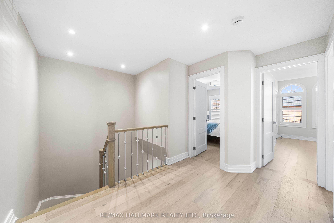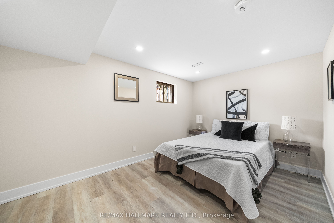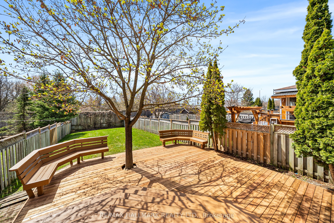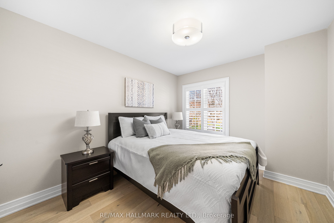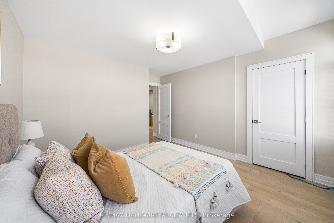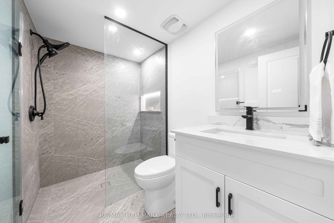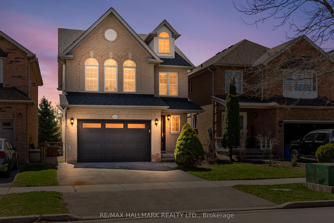
List Price: $1,129,000
315 Granby Court, Pickering, L1V 7B9
- By RE/MAX HALLMARK REALTY LTD.
Detached|MLS - #E12112677|New
4 Bed
4 Bath
1500-2000 Sqft.
Lot Size: 29.53 x 164.96 Feet
Built-In Garage
Price comparison with similar homes in Pickering
Compared to 45 similar homes
-22.2% Lower↓
Market Avg. of (45 similar homes)
$1,450,961
Note * Price comparison is based on the similar properties listed in the area and may not be accurate. Consult licences real estate agent for accurate comparison
Room Information
| Room Type | Features | Level |
|---|---|---|
| Dining Room 5.49 x 3.79 m | Hardwood Floor, Pot Lights, Open Concept | Main |
| Living Room 3.34 x 5.83 m | Hardwood Floor, Fireplace, Pot Lights | Main |
| Kitchen 3.21 x 5.83 m | Tile Floor, Pot Lights, Stainless Steel Appl | Main |
| Primary Bedroom 6.67 x 4.06 m | Hardwood Floor, Walk-In Closet(s), Ensuite Bath | Second |
| Bedroom 2 3.55 x 4.31 m | Hardwood Floor, Pot Lights, Window | Second |
| Bedroom 3 3.06 x 3.64 m | Hardwood Floor, Large Window, Closet | Second |
| Kitchen 3.07 x 3.26 m | Laminate, Open Concept, Combined w/Family | Basement |
| Bedroom 4.19 x 2.73 m | Laminate, Walk-In Closet(s), Pot Lights | Basement |
Client Remarks
This is the one you've been waiting for! Imagine buying a fully custom home on a picturesque dead end court in one of the best school districts in West Pickering with every imaginable upgrade! 315 Granby Court has it all! From the landscaping and custom front door and garage door, you enter into a stunningly upgraded house. Smooth ceilings and oversized porcelain/marble tiles greet you with a tucked away herringbone accented powder room. The formal dining features space for 12 and smooth 9 ft ceilngs. The upgraded trim and casements take you into a space that has been totally opened up including a spacious great room and massive kitchen with oversized island. The custom dream contractors kitchen features built in double oven, wine cabinets and wine fridge, 6 burner range and stunning attention to detail including the black single lever faucet, oversized undermount sink, solid wood cabinets and stunning single slab granite with matching flush backsplash. the great room is sun drenched with exposure to your south facing premium backyard and a floor to ceiling solid granite mantle with Napolean wide profile gas fireplace. The wrought iron pickets take you to generous size bedrooms including a primary suite with 6 piece ensuite straight out of arch digest! Every possible high end material has been used in customizing this home. Oh! There's also a full basement suite completed 2025 with generous sized kitchen and stunning bathroom (with frameless free flow stand up shower!). The backyard features lush deep yard and a brand new multi level deck (2025). If you have discerning taste and want quality move in ready finishes... this is IT! Nothing else like this is on the market and this one of a kind home is available for the first time. Public Neighbour Wine and Cheese open house Wed, 6-8 PM, Public Open House Sat/Sun 2-4 PM. You don't want to miss this outstanding chance to have it all!
Property Description
315 Granby Court, Pickering, L1V 7B9
Property type
Detached
Lot size
N/A acres
Style
2-Storey
Approx. Area
N/A Sqft
Home Overview
Basement information
Finished,Full
Building size
N/A
Status
In-Active
Property sub type
Maintenance fee
$N/A
Year built
2024
Walk around the neighborhood
315 Granby Court, Pickering, L1V 7B9Nearby Places

Angela Yang
Sales Representative, ANCHOR NEW HOMES INC.
English, Mandarin
Residential ResaleProperty ManagementPre Construction
Mortgage Information
Estimated Payment
$0 Principal and Interest
 Walk Score for 315 Granby Court
Walk Score for 315 Granby Court

Book a Showing
Tour this home with Angela
Frequently Asked Questions about Granby Court
Recently Sold Homes in Pickering
Check out recently sold properties. Listings updated daily
See the Latest Listings by Cities
1500+ home for sale in Ontario
