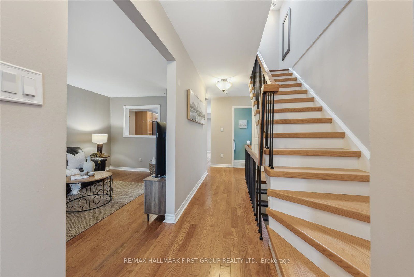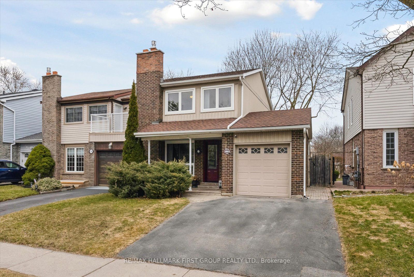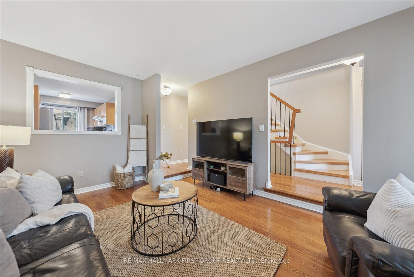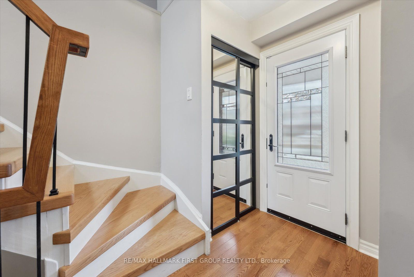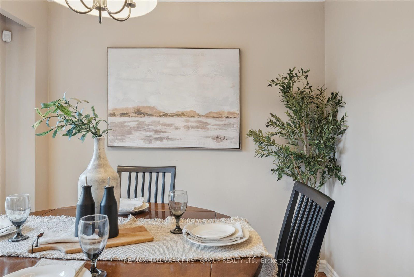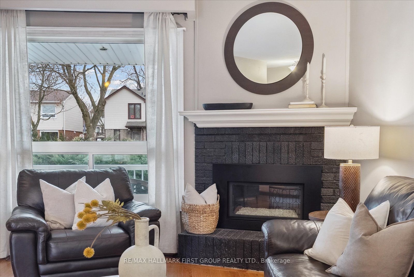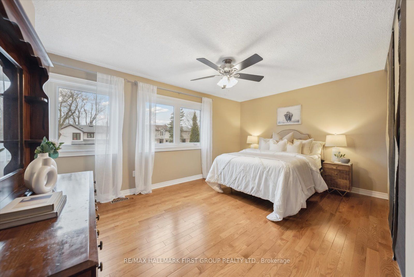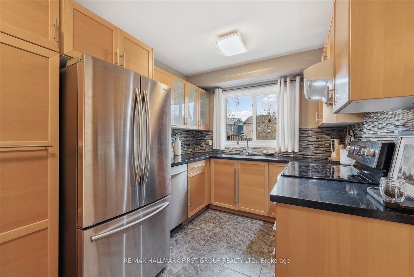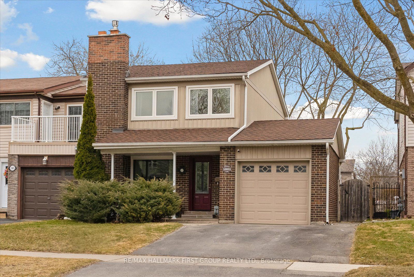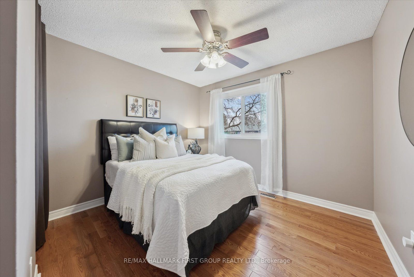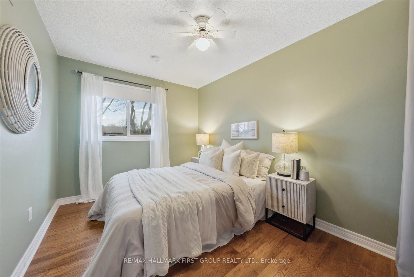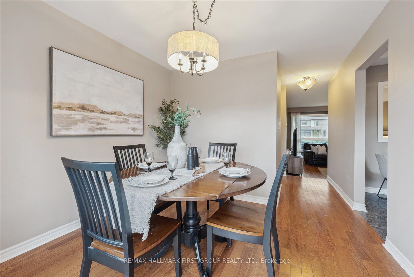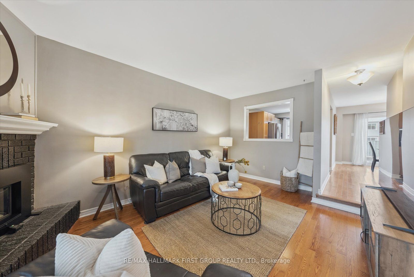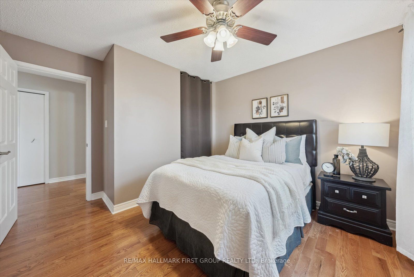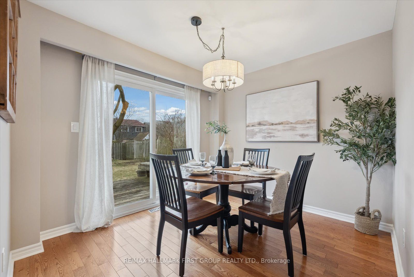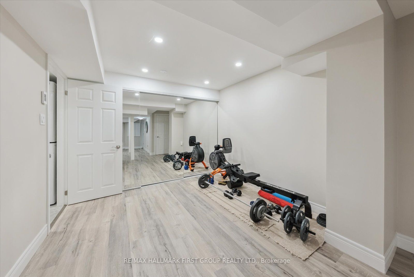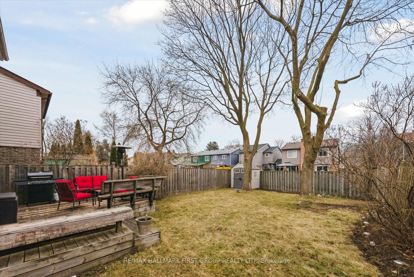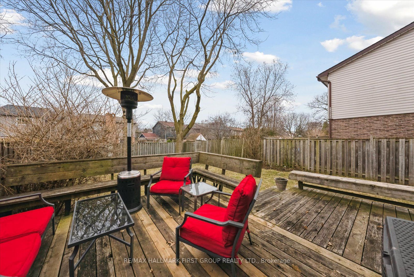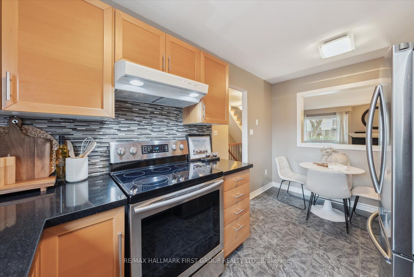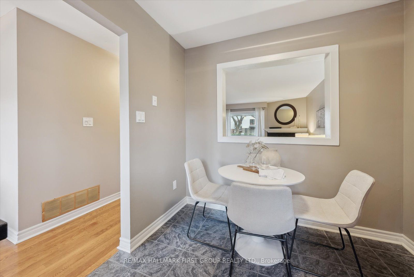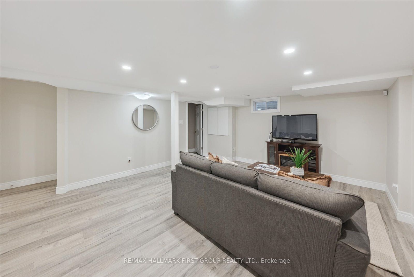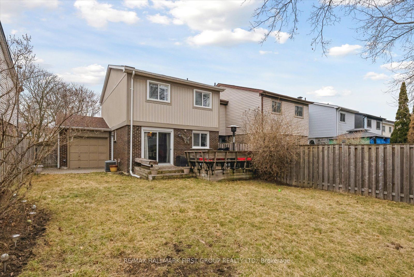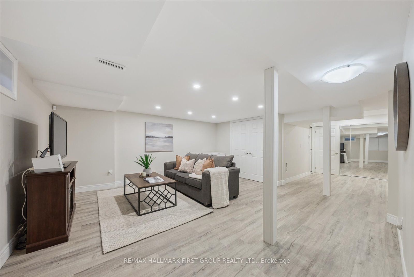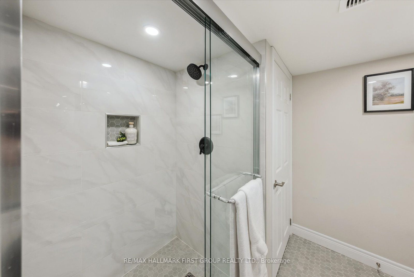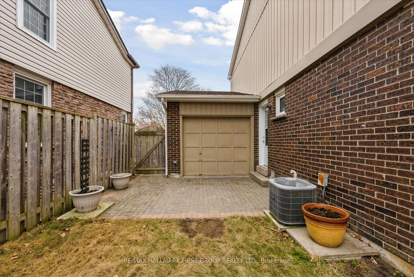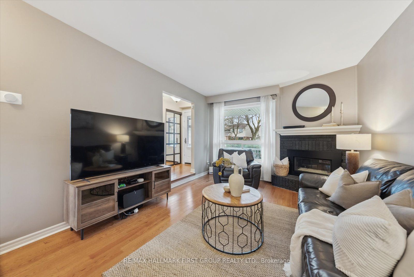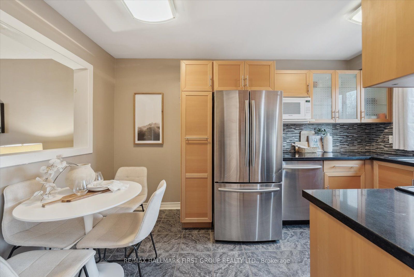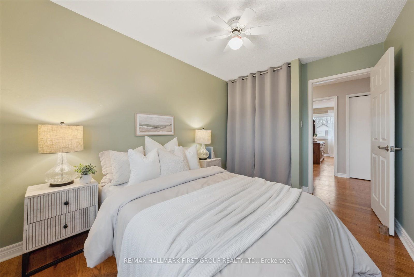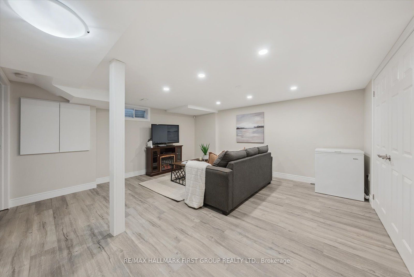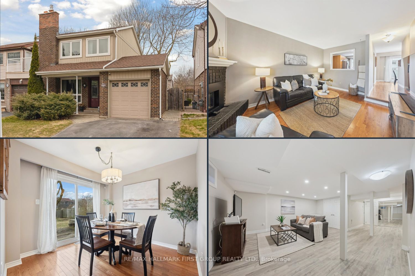
List Price: $888,000
1801 Walnut Lane, Pickering, L1V 2X5
- By RE/MAX HALLMARK FIRST GROUP REALTY LTD.
Att/Row/Townhouse|MLS - #E12050815|New
3 Bed
3 Bath
1100-1500 Sqft.
Lot Size: 35.03 x 115.12 Feet
Attached Garage
Price comparison with similar homes in Pickering
Compared to 21 similar homes
-1.7% Lower↓
Market Avg. of (21 similar homes)
$903,203
Note * Price comparison is based on the similar properties listed in the area and may not be accurate. Consult licences real estate agent for accurate comparison
Room Information
| Room Type | Features | Level |
|---|---|---|
| Living Room 3.58 x 5.04 m | Hardwood Floor, Open Concept, Fireplace | Main |
| Dining Room 3.13 x 2.82 m | Hardwood Floor, W/O To Deck, Overlooks Backyard | Main |
| Kitchen 2.48 x 4.22 m | Eat-in Kitchen, Stainless Steel Appl, Overlooks Backyard | Main |
| Primary Bedroom 4.67 x 3.47 m | Hardwood Floor, W/W Closet, Overlooks Frontyard | Second |
| Bedroom 2 3.69 x 3.26 m | Hardwood Floor, Closet, Overlooks Backyard | Second |
| Bedroom 3 3.63 x 2.66 m | Hardwood Floor, Double Closet, Large Window | Second |
Client Remarks
**Offers Anytime - No Guessing on the Price ** Welcome to this spectacular freehold end-unit townhome that truly has it all! The charming front porch leads inside where you'll find beautiful hardwood floors throughout. The sunken living room features 9ft ceilings and a cozy brick fireplace, creating the perfect space to unwind. The updated eat-in kitchen provides stainless steel appliances, a breakfast nook, and a picture-perfect view of the spacious backyard. The dining room opens to your private back deck, perfect for hosting outdoor gatherings, barbecues, or simply enjoying your surroundings. The expansive backyard offers endless possibilities for outdoor enjoyment, featuring mature trees that provide privacy and grass for the kids & pets to play. Upstairs, you'll find the large primary bedroom with wall-to-wall closets and oversized windows overlooking the front yard. Additionally, two well-sized secondary bedrooms each with large closets and windows, plus the 4pc updated bathroom. The finished basement extends your living space offering a rec room with pot lights, workout area with mirrored closets, and a 3-piece spa-like bath with heated floors. Enjoy the practicality of the drive-through garage, allowing you to easily store weekend toys & lawn maintenance equipment without losing garage functionality! With everything this home has to offer, you wont want to miss out on this exceptional opportunity. Located in a fabulous neighbourhood walking distance to schools, parks, tennis courts, shopping, pharmacies, and restaurants, with easy access to the 401 and Go Station! Shingles 2024, basement 2022, front door 2021, furnace & A/C 2013, windows 5-10yrs.
Property Description
1801 Walnut Lane, Pickering, L1V 2X5
Property type
Att/Row/Townhouse
Lot size
N/A acres
Style
2-Storey
Approx. Area
N/A Sqft
Home Overview
Last check for updates
Virtual tour
N/A
Basement information
Finished
Building size
N/A
Status
In-Active
Property sub type
Maintenance fee
$N/A
Year built
--
Walk around the neighborhood
1801 Walnut Lane, Pickering, L1V 2X5Nearby Places

Angela Yang
Sales Representative, ANCHOR NEW HOMES INC.
English, Mandarin
Residential ResaleProperty ManagementPre Construction
Mortgage Information
Estimated Payment
$0 Principal and Interest
 Walk Score for 1801 Walnut Lane
Walk Score for 1801 Walnut Lane

Book a Showing
Tour this home with Angela
Frequently Asked Questions about Walnut Lane
Recently Sold Homes in Pickering
Check out recently sold properties. Listings updated daily
See the Latest Listings by Cities
1500+ home for sale in Ontario
