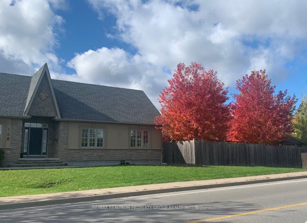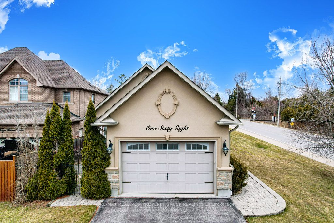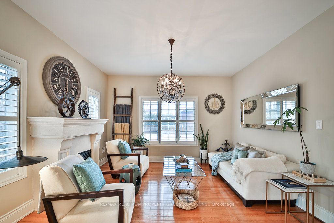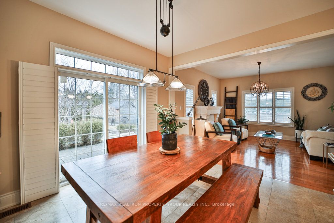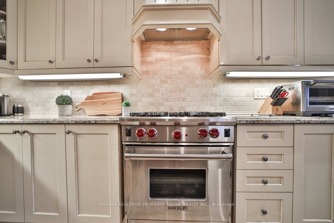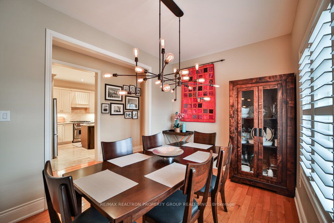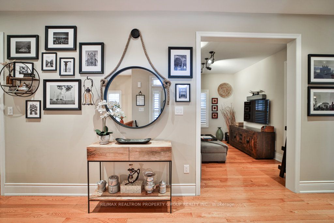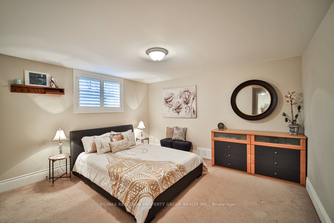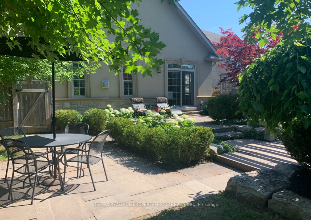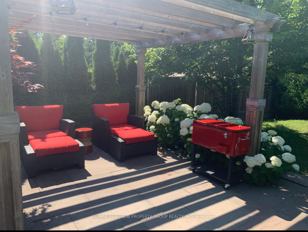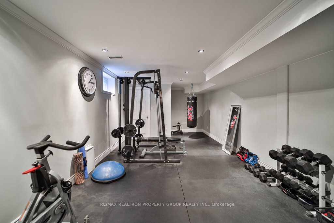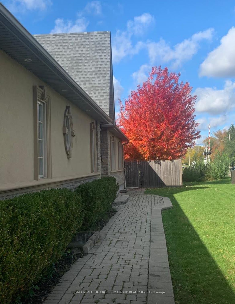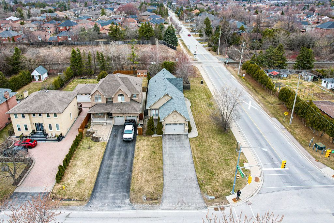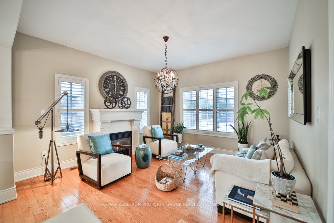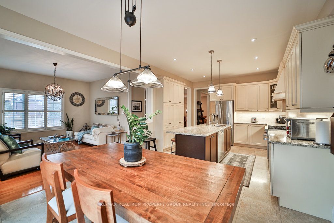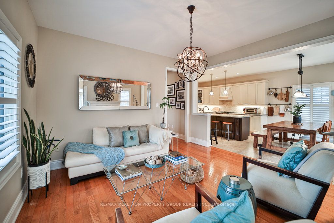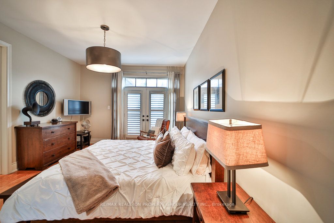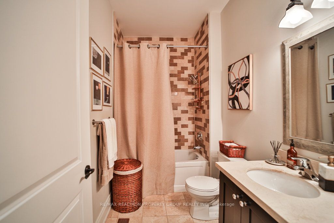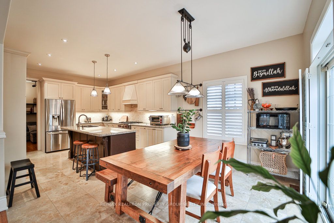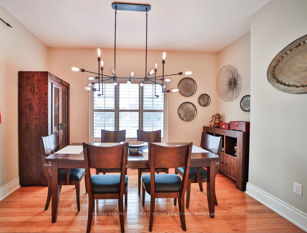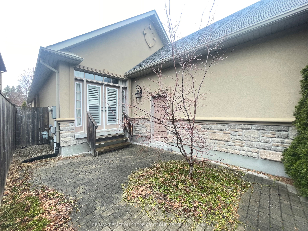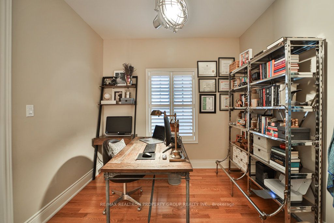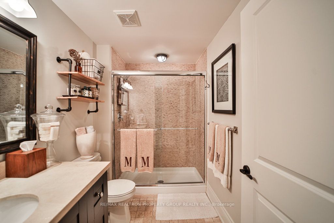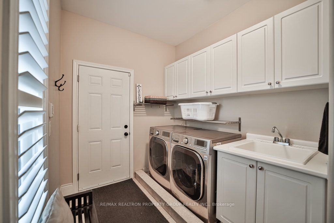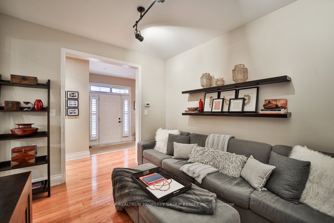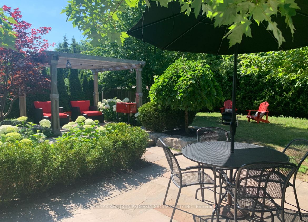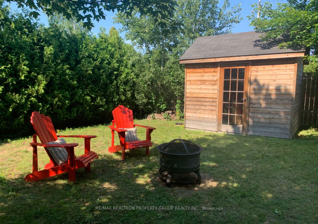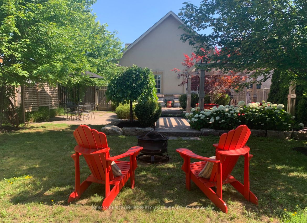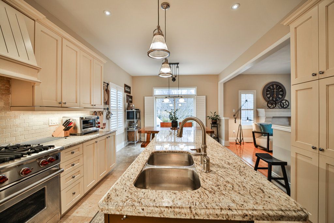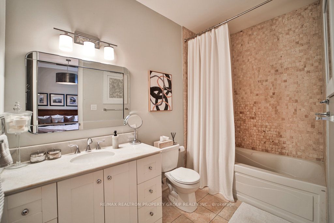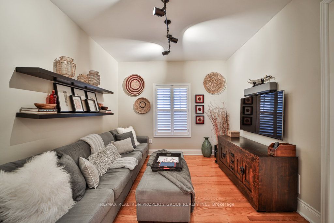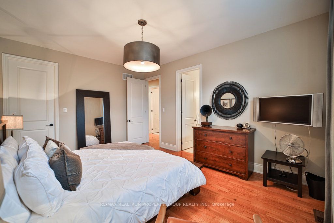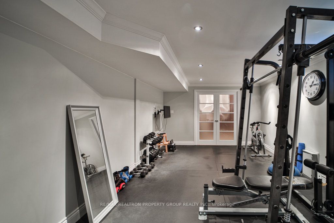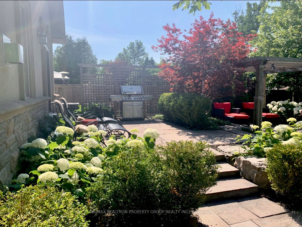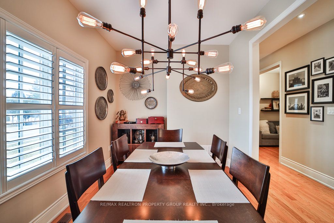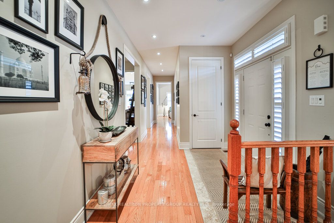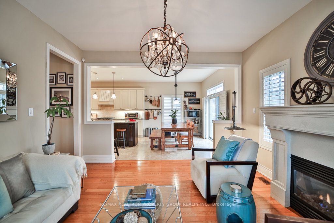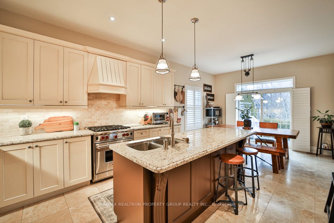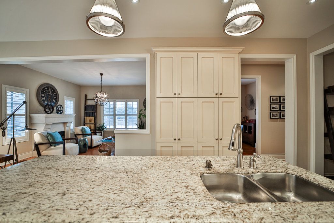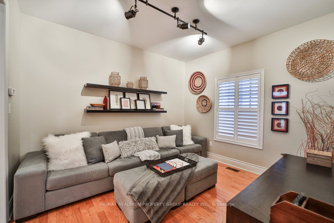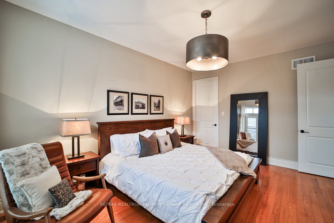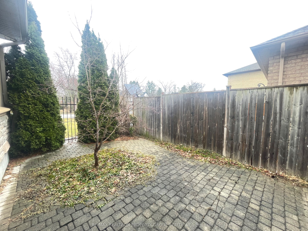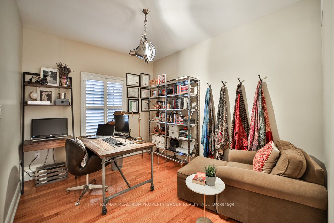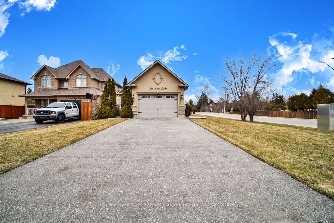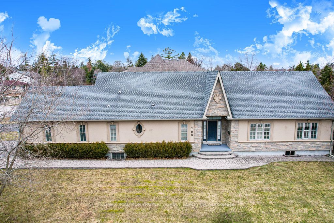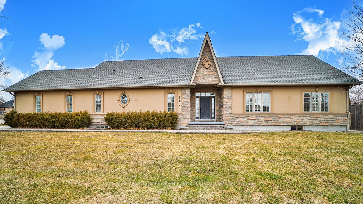
List Price: $1,398,800 5% reduced
168 Twyn Rivers Drive, Pickering, L1V 1E2
Price comparison with similar homes in Pickering
Note * The price comparison provided is based on publicly available listings of similar properties within the same area. While we strive to ensure accuracy, these figures are intended for general reference only and may not reflect current market conditions, specific property features, or recent sales. For a precise and up-to-date evaluation tailored to your situation, we strongly recommend consulting a licensed real estate professional.
Room Information
| Room Type | Features | Level |
|---|---|---|
| Primary Bedroom 3.77 x 3.03 m | Combined w/Office, Walk-In Closet(s), California Shutters | Main |
| Bedroom 2 null x null m | Pot Lights | |
| Living Room 3.78 x 3.1 m | Hardwood Floor, California Shutters, B/I Shelves | Main |
| Dining Room 3.84 x 2.82 m | Hardwood Floor, California Shutters, Window | Main |
| Kitchen 3.9 x 3.39 m | Stainless Steel Coun, Centre Island, Pot Lights | Main |
| Primary Bedroom 4.93 x 3.77 m | Walk-In Closet(s), 4 Pc Ensuite, Walk-Out | Main |
| Bedroom 4 3.62 x 4.07 m | Broadloom, Closet, Above Grade Window | Basement |
Client Remarks
168 Twyn Rivers Drive, Pickering, L1V 1E2
Property type
Detached
Lot size
N/A acres
Style
Bungalow
Approx. Area
N/A Sqft
Home Overview
Last check for updates
Virtual tour
Basement information
Partially Finished
Building size
N/A
Status
In-Active
Property sub type
Maintenance fee
$N/A
Year built
--

Angela Yang
Sales Representative, ANCHOR NEW HOMES INC.
Mortgage Information
Estimated Payment
 Walk Score for 168 Twyn Rivers Drive
Walk Score for 168 Twyn Rivers Drive

Book a Showing
Tour this home with Angela
Frequently Asked Questions about Twyn Rivers Drive
Recently Sold Homes in Pickering
Check out recently sold properties. Listings updated daily
See the Latest Listings by Cities
1500+ home for sale in Ontario
