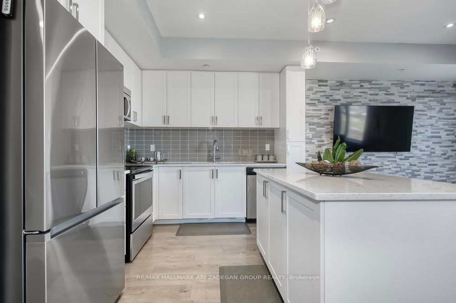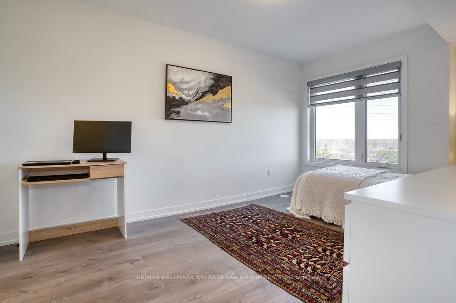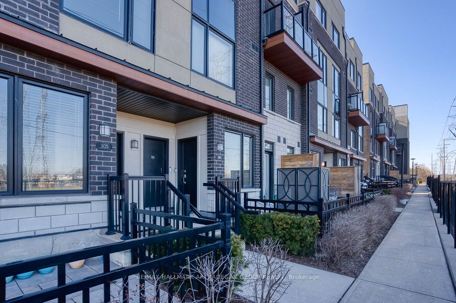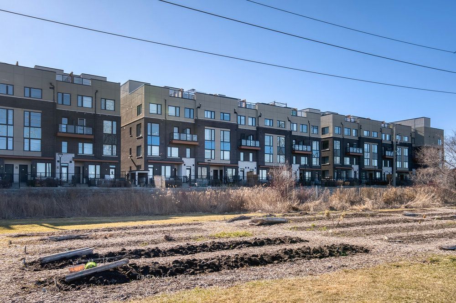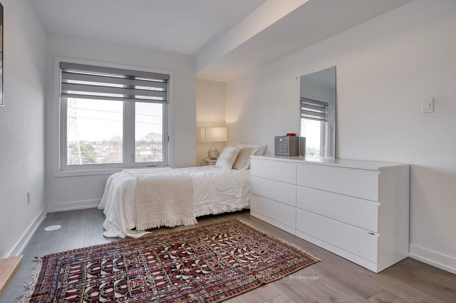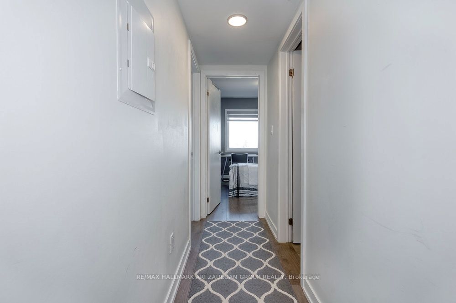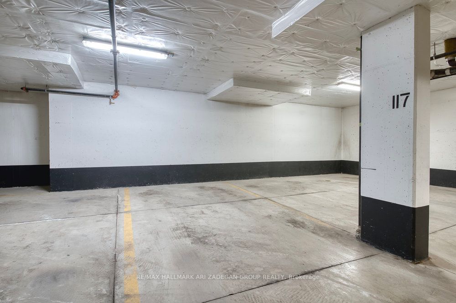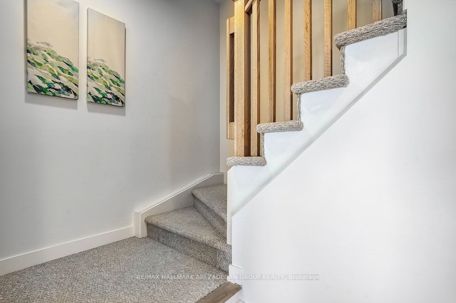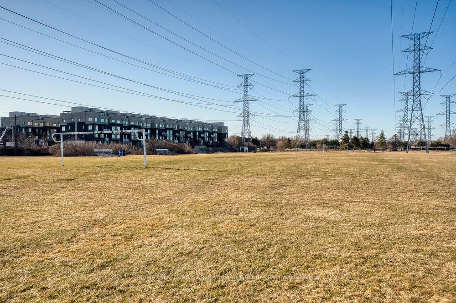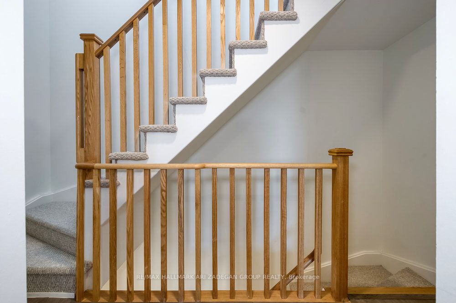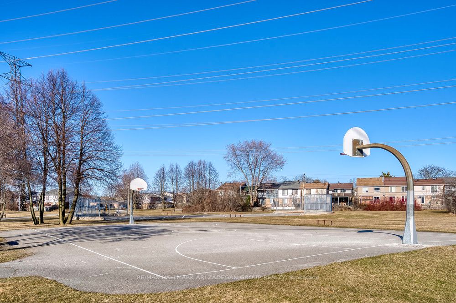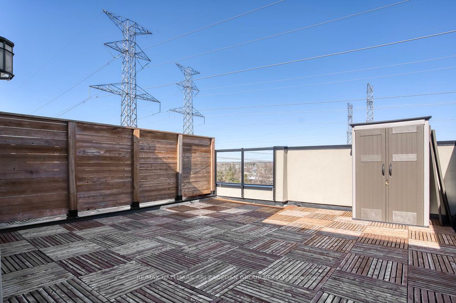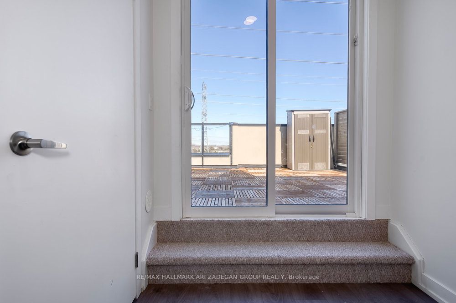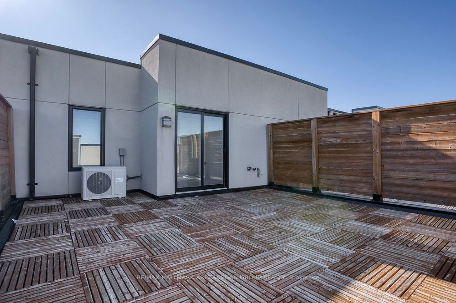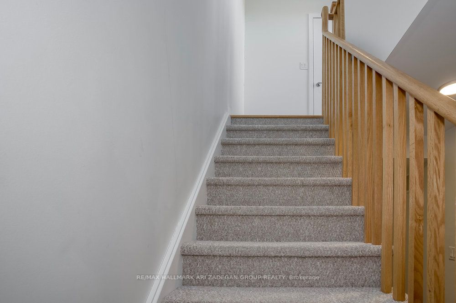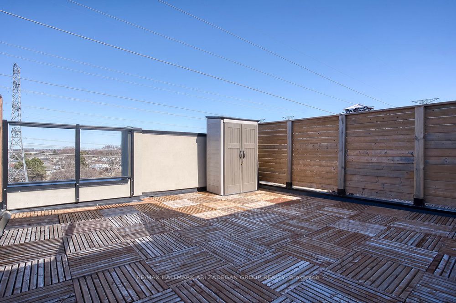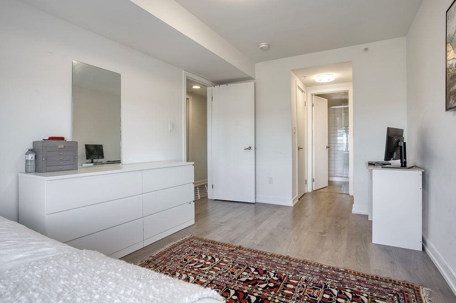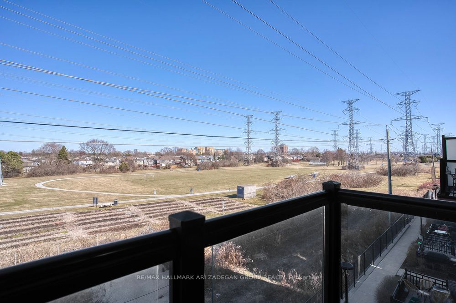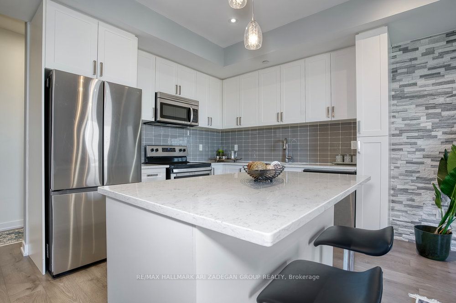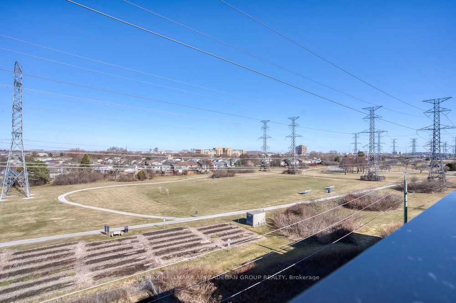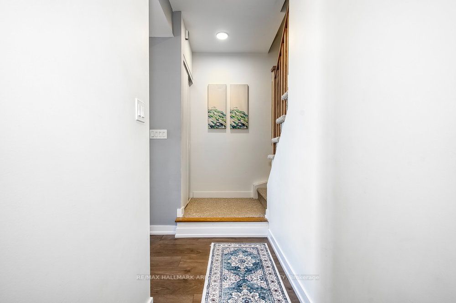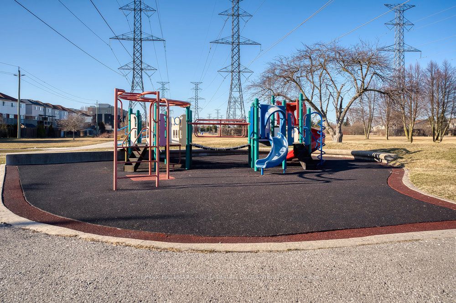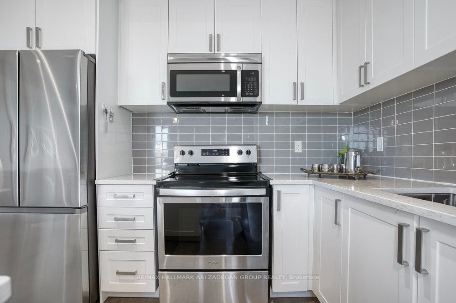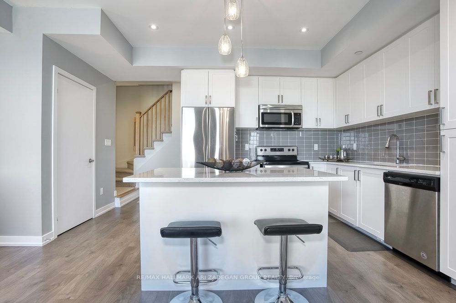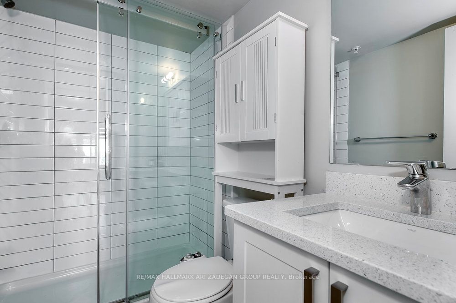
List Price: $599,000 + $358 maint. fee
1555 Kingston Road, Pickering, L1V 0E9
- By RE/MAX HALLMARK ARI ZADEGAN GROUP REALTY
Condo Townhouse|MLS - #E12057030|New
2 Bed
3 Bath
1200-1399 Sqft.
Underground Garage
Included in Maintenance Fee:
Water
Building Insurance
Common Elements
Parking
CAC
Price comparison with similar homes in Pickering
Compared to 10 similar homes
-12.2% Lower↓
Market Avg. of (10 similar homes)
$682,010
Note * Price comparison is based on the similar properties listed in the area and may not be accurate. Consult licences real estate agent for accurate comparison
Room Information
| Room Type | Features | Level |
|---|---|---|
| Kitchen 5.58 x 2.98 m | Centre Island, Breakfast Bar | Lower |
| Living Room 5.58 x 3.55 m | Balcony, Combined w/Dining | Lower |
| Dining Room 5.58 x 3.55 m | Combined w/Living, Balcony | Lower |
| Primary Bedroom 2.89 x 5.89 m | 3 Pc Ensuite, Closet, Walk-In Closet(s) | Upper |
| Bedroom 2 2.62 x 3.36 m | Closet | Upper |
Client Remarks
Upgraded East-Facing Two Storey 2-Bedroom Condo Town with Rooftop Terrace. Welcome to Centre Point Towns, a modern east-facing 2-bed, 2.5-bathroom townhome in the heart of Pickering. Spanning two storeys, this stylish home features parking and a private rooftop terrace, w/ BBQ Gas Line & Hose Bib, perfect for relaxing or entertaining while enjoying the east morning sun and unobstructed view for life of Diana Princess of Wales Park. Enjoy premium builder upgrades, including quartz countertops and upgraded cabinetry. The sleek kitchen with stainless steel appliances flows into a bright living space enhanced by owner-installed pot lights and a custom accent wall for added style. Upstairs, you'll find two generously sized bedrooms with the primary suite boasting two closets, one of which is a walk-in closet and private ensuite bathroom. The rooftop terrace provides a stunning outdoor retreat with open unobstructed views overlooking Diana Princess of Wales Park. Minutes from Pickering Town Centre, GO Transit, parks, schools, and Highway 401 perfect for commuters and families alike. Park across the street has Kids Playground, Soccer Field, Tennis Courts, Basketball Courts, and Community Garden just steps away
Property Description
1555 Kingston Road, Pickering, L1V 0E9
Property type
Condo Townhouse
Lot size
N/A acres
Style
Stacked Townhouse
Approx. Area
N/A Sqft
Home Overview
Last check for updates
Virtual tour
N/A
Basement information
None
Building size
N/A
Status
In-Active
Property sub type
Maintenance fee
$357.87
Year built
2024
Amenities
Visitor Parking
Walk around the neighborhood
1555 Kingston Road, Pickering, L1V 0E9Nearby Places

Shally Shi
Sales Representative, Dolphin Realty Inc
English, Mandarin
Residential ResaleProperty ManagementPre Construction
Mortgage Information
Estimated Payment
$0 Principal and Interest
 Walk Score for 1555 Kingston Road
Walk Score for 1555 Kingston Road

Book a Showing
Tour this home with Shally
Frequently Asked Questions about Kingston Road
Recently Sold Homes in Pickering
Check out recently sold properties. Listings updated daily
No Image Found
Local MLS®️ rules require you to log in and accept their terms of use to view certain listing data.
No Image Found
Local MLS®️ rules require you to log in and accept their terms of use to view certain listing data.
No Image Found
Local MLS®️ rules require you to log in and accept their terms of use to view certain listing data.
No Image Found
Local MLS®️ rules require you to log in and accept their terms of use to view certain listing data.
No Image Found
Local MLS®️ rules require you to log in and accept their terms of use to view certain listing data.
No Image Found
Local MLS®️ rules require you to log in and accept their terms of use to view certain listing data.
No Image Found
Local MLS®️ rules require you to log in and accept their terms of use to view certain listing data.
No Image Found
Local MLS®️ rules require you to log in and accept their terms of use to view certain listing data.
Check out 100+ listings near this property. Listings updated daily
See the Latest Listings by Cities
1500+ home for sale in Ontario
