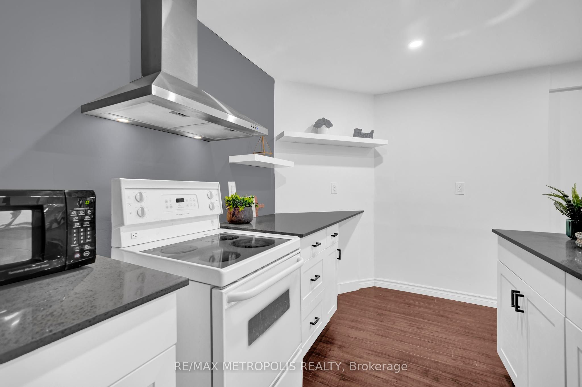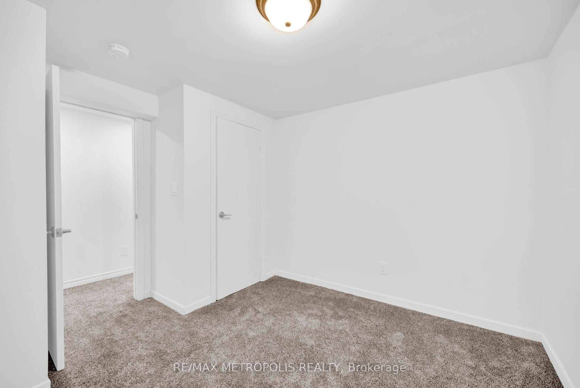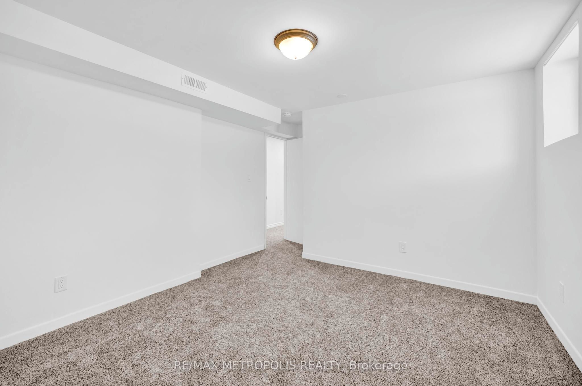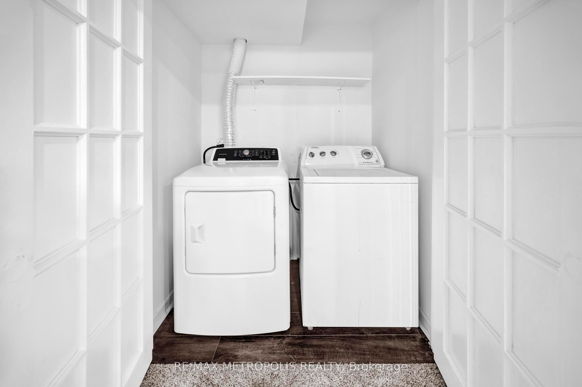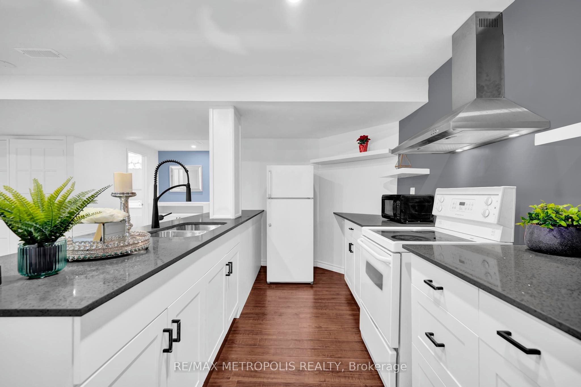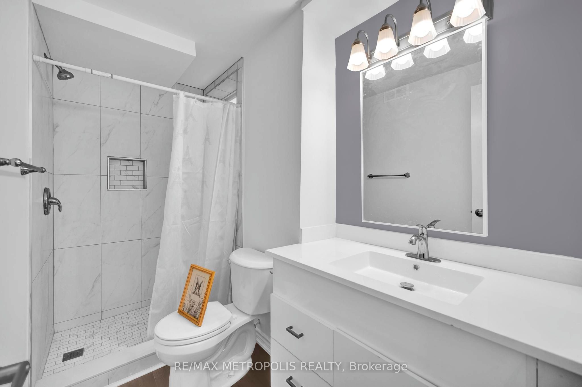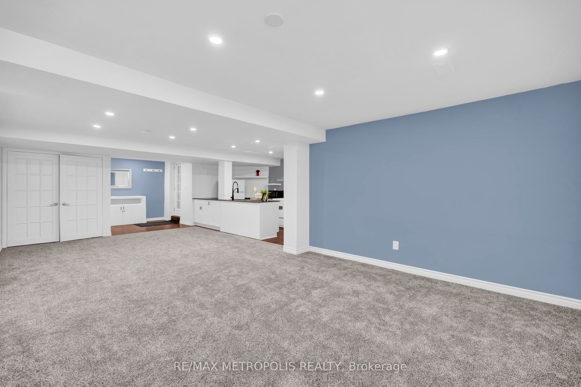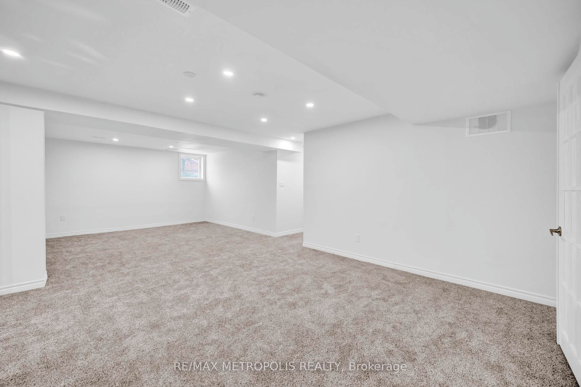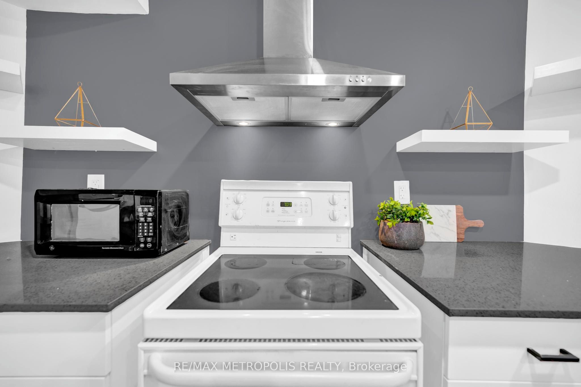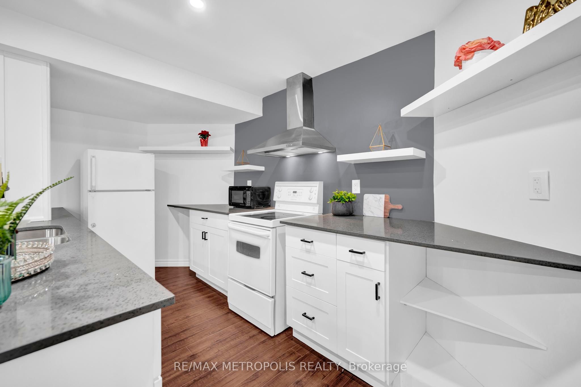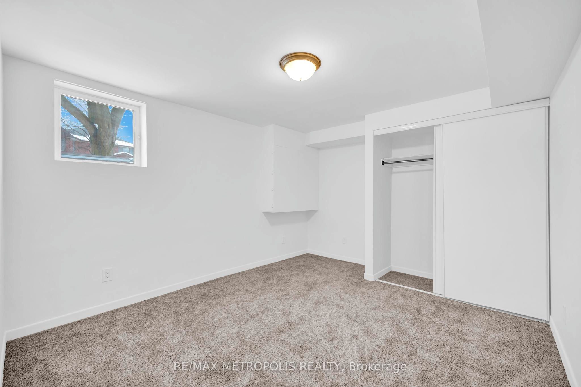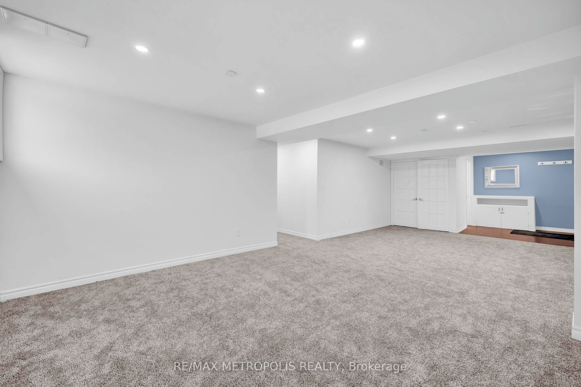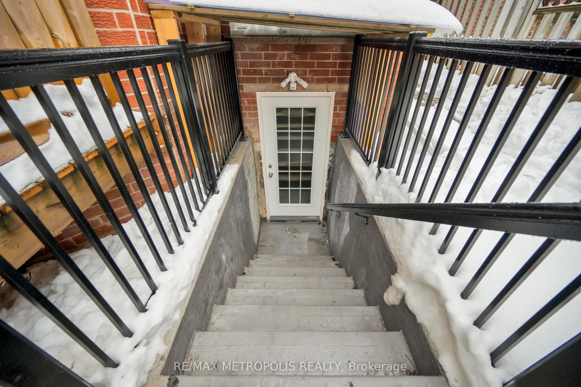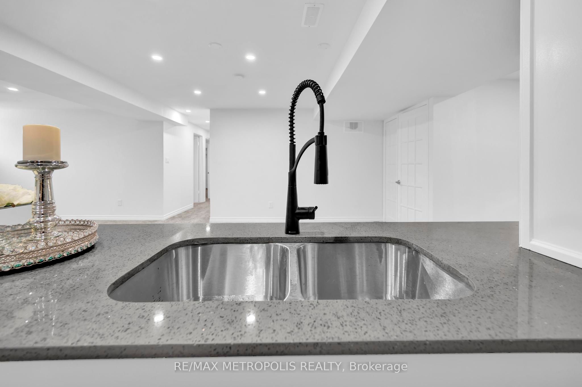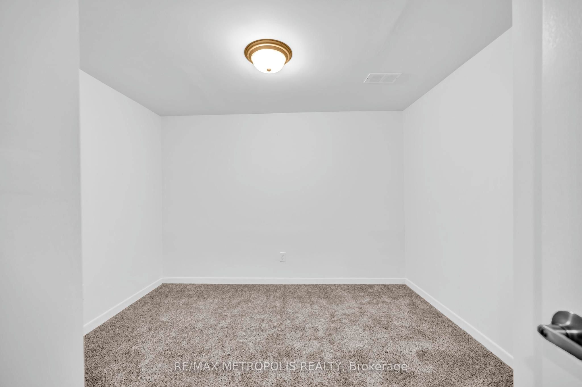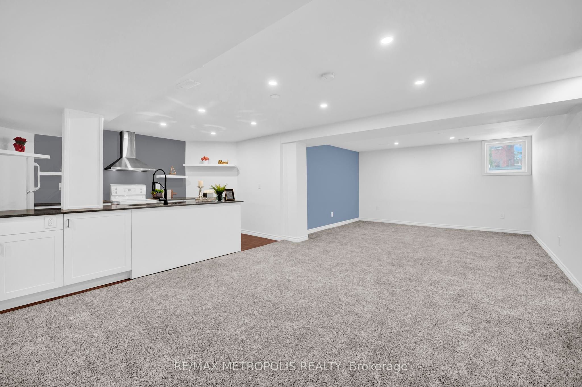
List Price: $1,800 /mo
1101 Petunia Place, Pickering, L1V 4N5
- By RE/MAX METROPOLIS REALTY
Detached|MLS - #E12078770|New
2 Bed
1 Bath
700-1100 Sqft.
Attached Garage
Room Information
| Room Type | Features | Level |
|---|---|---|
| Living Room 8.07 x 4.11 m | Combined w/Dining | Basement |
| Dining Room 8.07 x 4.11 m | Combined w/Living | Basement |
| Kitchen 4.31 x 2.48 m | Basement | |
| Bedroom 4.06 x 3.37 m | Basement |
Client Remarks
Location, location!!!Nestled in one of Pickering's most prestigious neighborhoods, surrounded by executive homes. Welcome To Rougemount A Family Friendly Community. Spacious, modern Newly built one bedroom + Den ( Massive Den with closet )Right next to 401,Just 35 mins drive to downtown Toronto. This Beautiful basement suite Features Include An Open Concept Living & Dining Room Accentuated By Lots Of Natural Light, BIG Windows. Chef's Delight Kitchen W/Breakfast Nook, Plenty Of Cabinets. Have a private separate entrance to the suite. Perfect for young professionals. Walking Distance to Schools, Parks, Restaurants, Shopping Centers. 10 Minutes From Go Station, Close To all amenities. Fridge, Stove, Ensuite Washer And Dryer. Tenant pays 35% of the utilities. No Smoking/Pets, due to Health reasons.
Property Description
1101 Petunia Place, Pickering, L1V 4N5
Property type
Detached
Lot size
N/A acres
Style
2-Storey
Approx. Area
N/A Sqft
Home Overview
Last check for updates
Virtual tour
N/A
Basement information
Separate Entrance,Walk-Up
Building size
N/A
Status
In-Active
Property sub type
Maintenance fee
$N/A
Year built
--
Walk around the neighborhood
1101 Petunia Place, Pickering, L1V 4N5Nearby Places

Shally Shi
Sales Representative, Dolphin Realty Inc
English, Mandarin
Residential ResaleProperty ManagementPre Construction
 Walk Score for 1101 Petunia Place
Walk Score for 1101 Petunia Place

Book a Showing
Tour this home with Shally
Frequently Asked Questions about Petunia Place
Recently Sold Homes in Pickering
Check out recently sold properties. Listings updated daily
No Image Found
Local MLS®️ rules require you to log in and accept their terms of use to view certain listing data.
No Image Found
Local MLS®️ rules require you to log in and accept their terms of use to view certain listing data.
No Image Found
Local MLS®️ rules require you to log in and accept their terms of use to view certain listing data.
No Image Found
Local MLS®️ rules require you to log in and accept their terms of use to view certain listing data.
No Image Found
Local MLS®️ rules require you to log in and accept their terms of use to view certain listing data.
No Image Found
Local MLS®️ rules require you to log in and accept their terms of use to view certain listing data.
No Image Found
Local MLS®️ rules require you to log in and accept their terms of use to view certain listing data.
No Image Found
Local MLS®️ rules require you to log in and accept their terms of use to view certain listing data.
Check out 100+ listings near this property. Listings updated daily
See the Latest Listings by Cities
1500+ home for sale in Ontario
