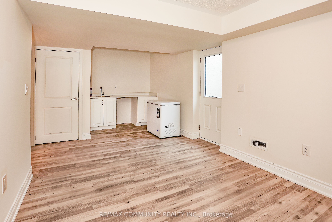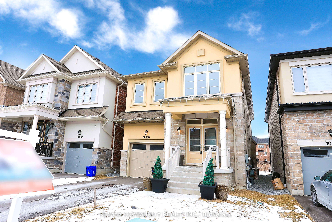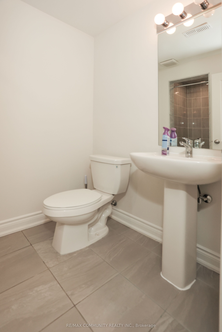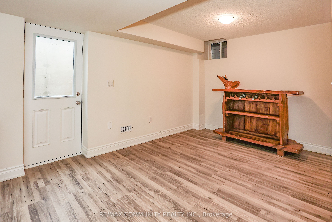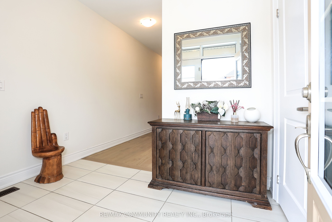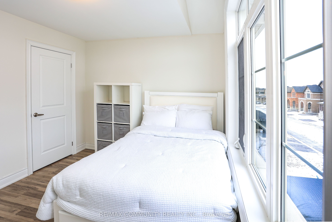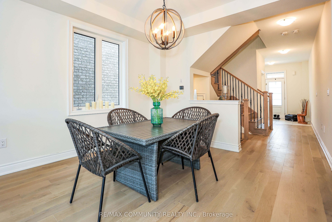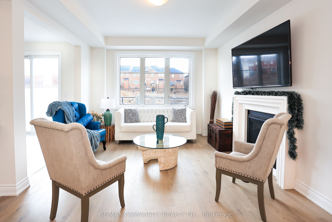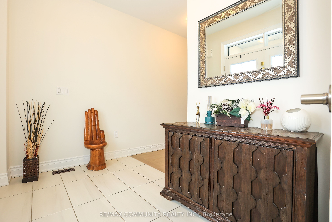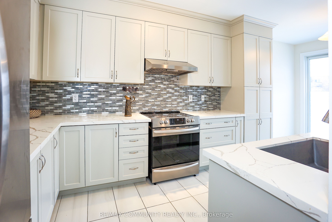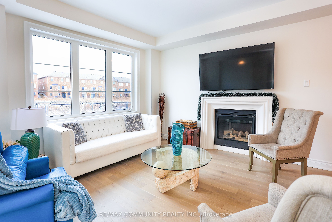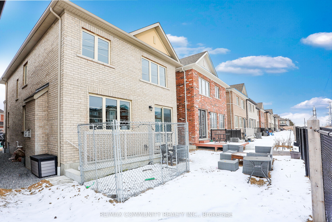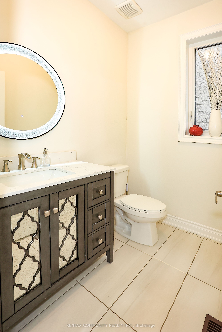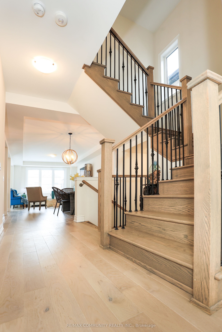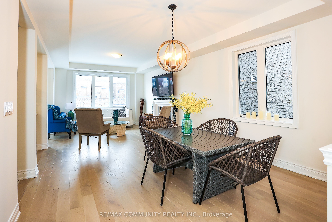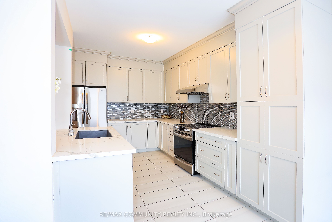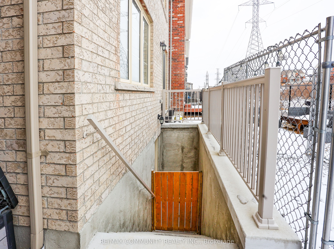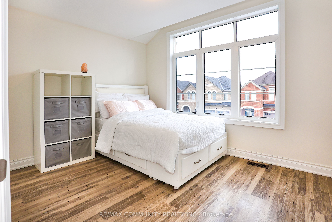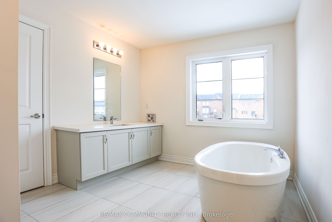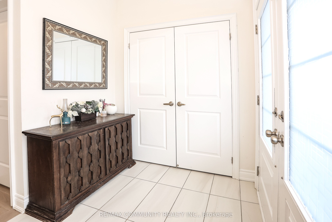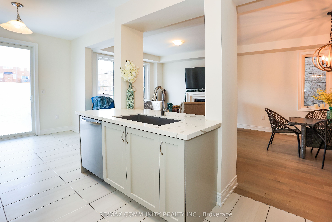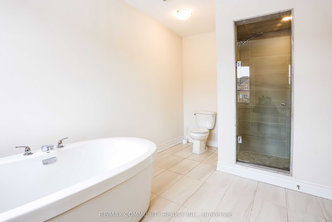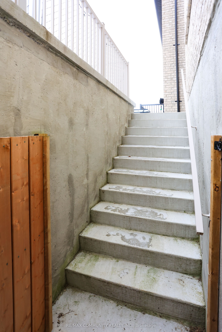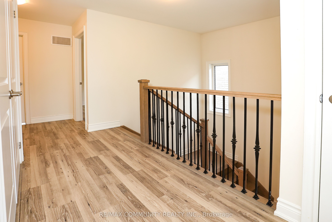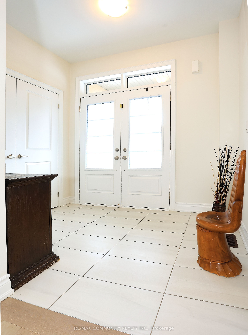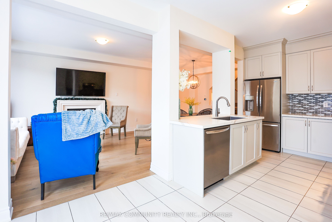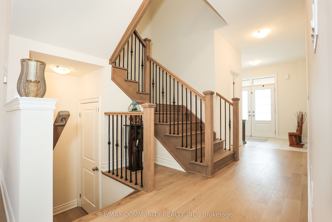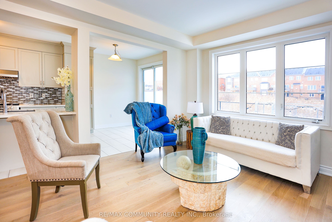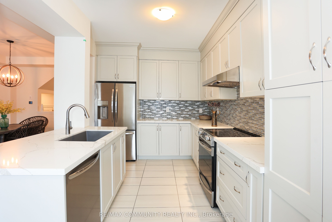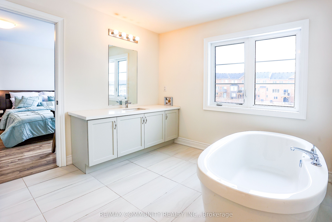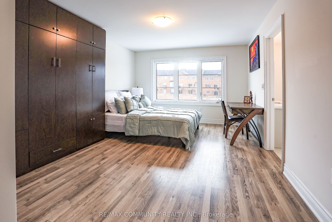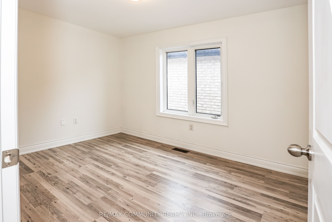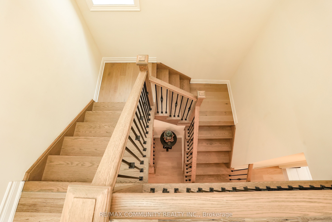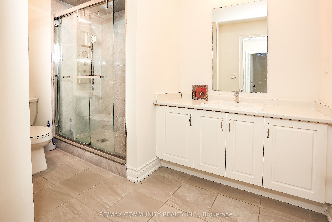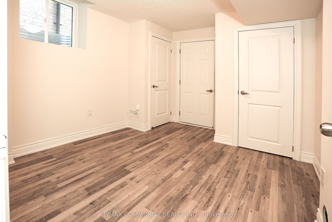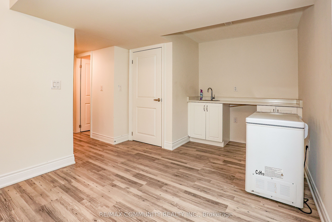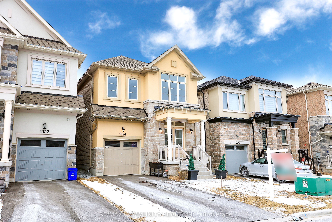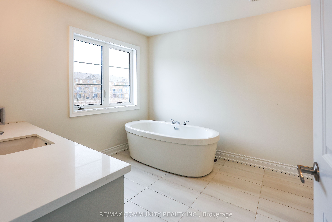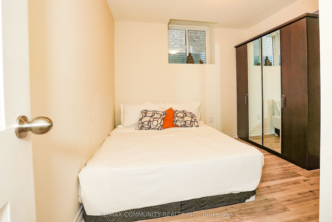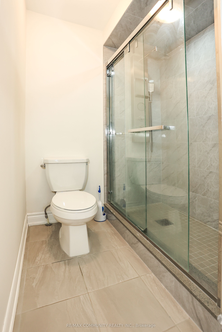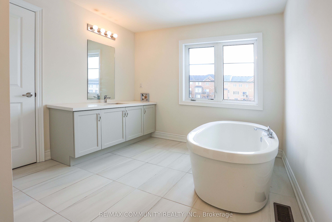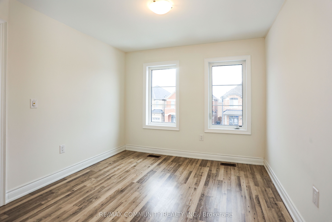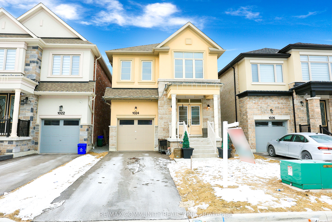
List Price: $1,218,888
1024 Skyridge Boulevard, Pickering, L1X 0G5
- By RE/MAX COMMUNITY REALTY INC.
Detached|MLS - #E12042936|New
6 Bed
4 Bath
2500-3000 Sqft.
Lot Size: 30.02 x 90.22 Feet
Attached Garage
Price comparison with similar homes in Pickering
Compared to 17 similar homes
-12.0% Lower↓
Market Avg. of (17 similar homes)
$1,384,423
Note * Price comparison is based on the similar properties listed in the area and may not be accurate. Consult licences real estate agent for accurate comparison
Room Information
| Room Type | Features | Level |
|---|---|---|
| Living Room 3.66 x 7.47 m | Combined w/Dining, Open Concept, Hardwood Floor | Main |
| Dining Room 3.66 x 7.47 m | Combined w/Living, Open Concept, Hardwood Floor | Main |
| Kitchen 2.87 x 3.51 m | Quartz Counter, Backsplash, Ceramic Floor | Main |
| Primary Bedroom 3.66 x 4.88 m | 5 Pc Ensuite, Walk-In Closet(s), Hardwood Floor | Second |
| Bedroom 2 3.05 x 3.96 m | Large Window, Closet, Hardwood Floor | Second |
| Bedroom 3 3.53 x 2.92 m | Large Window, Closet, Hardwood Floor | Second |
| Bedroom 4 2.74 x 3.35 m | Large Window, Closet, Hardwood Floor | Second |
| Bedroom 5 3.51 x 2.74 m | Closet, Laminate | Basement |
Client Remarks
Discover the perfect blend of luxury, functionality, and modern living with this stunning6-bedroom detached home. Built by the renowned Aspen Ridge Homes, this exceptional property boasts 2,750 sq. ft. of thoughtfully designed space and is less than three years old. From the moment you step inside, you'll be captivated by the impressive 9-foot ceilings, elegant hardwood flooring, and a warm, inviting gas fireplace that sets the tone for sophistication. The open-concept main floor flows seamlessly into a chef's dream kitchen, complete with extended-height upper cabinets, pots and pans drawers, an undermount oversized sink, quartz countertops, and premium stainless steel appliances all meticulously designed to elevate your cooking and entertaining experience. Upstairs, you'll find four generously sized bedrooms, modern washrooms with stylish finishes, ample closet space, and a convenient upper-floor laundry. The spa-inspired primary ensuite features a glass shower, a freestanding soaker tub, and a walk-in closet that ensures both luxury and practicality. But it doesn't stop there! The professionally finished basement, completed by the builder, offers incredible flexibility and income potential with two additional bedrooms, a spacious rec room, a kitchenette, a full washroom, a cold cellar, and private laundry. With its walk-up separate entrance, the space is ideal for renting out, generating up to $2,000/month in income, or providing a private retreat for extended family. Nestled in a tranquil and family-friendly neighborhood, this home offers unmatched convenience with easy access to top-rated schools, parks, shopping centers, major highways, hospitals, community centers, recreational facilities, and golf clubs. This property is not just a house; its an opportunity to elevate your lifestyle and create lasting memories. Don't miss your chance to own this extraordinary home!
Property Description
1024 Skyridge Boulevard, Pickering, L1X 0G5
Property type
Detached
Lot size
< .50 acres
Style
2-Storey
Approx. Area
N/A Sqft
Home Overview
Last check for updates
Virtual tour
N/A
Basement information
Apartment,Separate Entrance
Building size
N/A
Status
In-Active
Property sub type
Maintenance fee
$N/A
Year built
--
Walk around the neighborhood
1024 Skyridge Boulevard, Pickering, L1X 0G5Nearby Places

Angela Yang
Sales Representative, ANCHOR NEW HOMES INC.
English, Mandarin
Residential ResaleProperty ManagementPre Construction
Mortgage Information
Estimated Payment
$0 Principal and Interest
 Walk Score for 1024 Skyridge Boulevard
Walk Score for 1024 Skyridge Boulevard

Book a Showing
Tour this home with Angela
Frequently Asked Questions about Skyridge Boulevard
Recently Sold Homes in Pickering
Check out recently sold properties. Listings updated daily
See the Latest Listings by Cities
1500+ home for sale in Ontario
