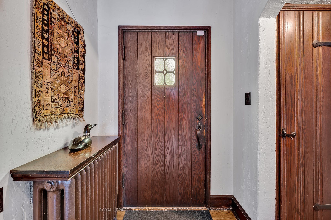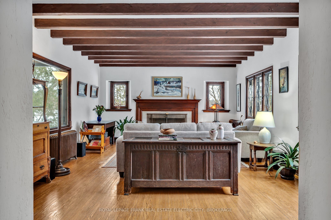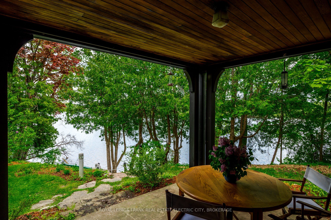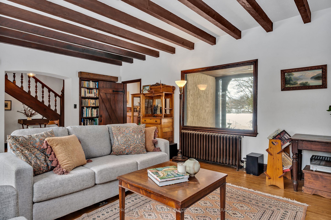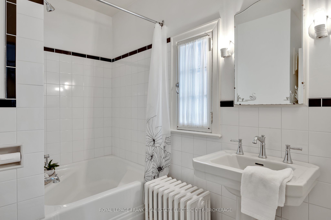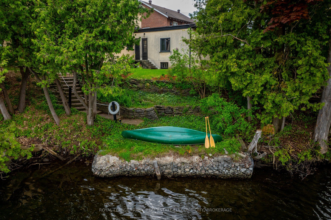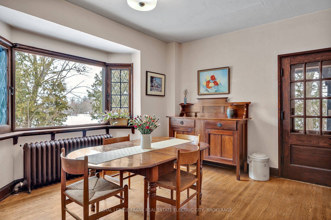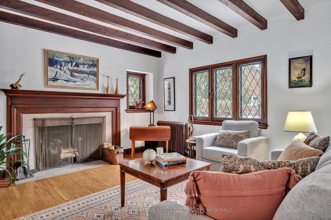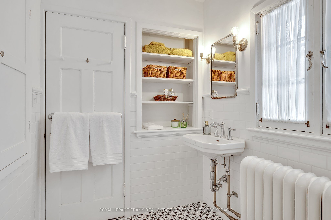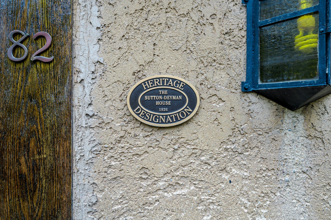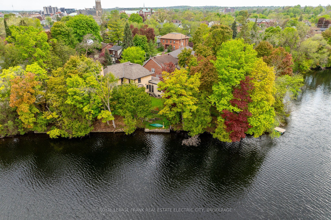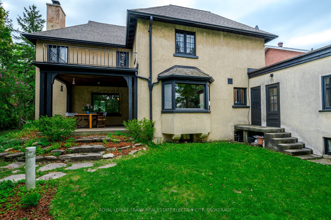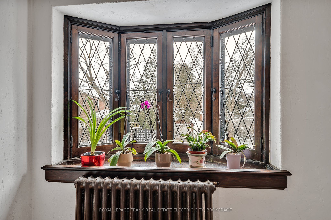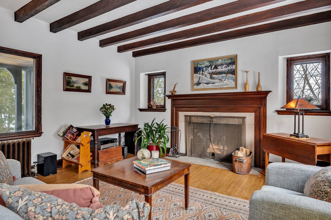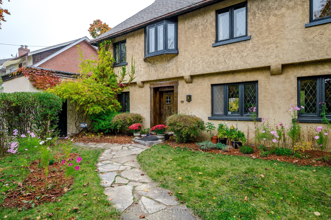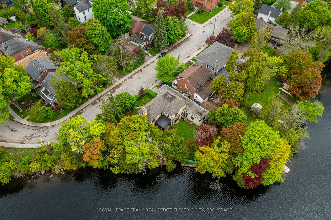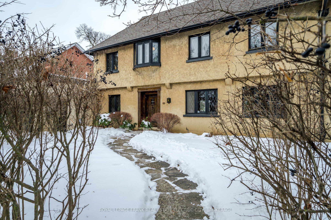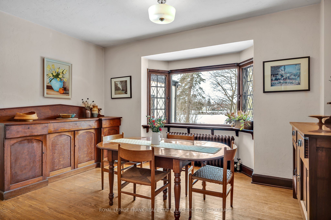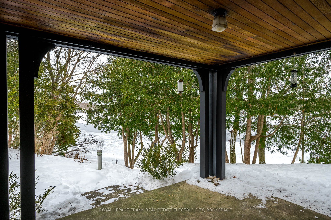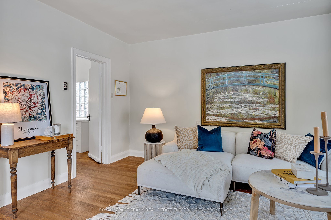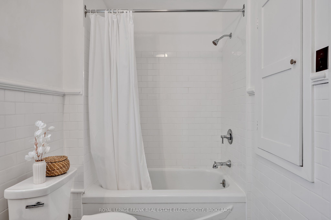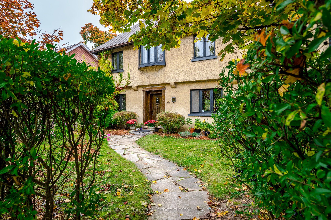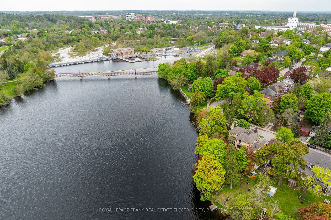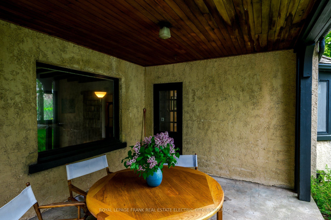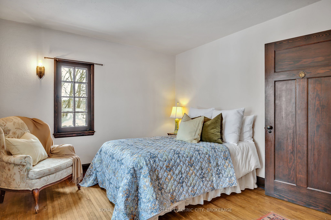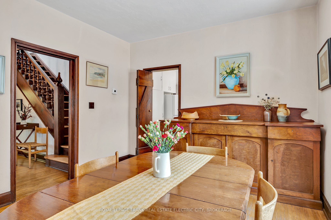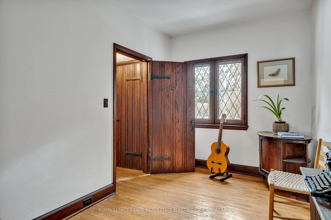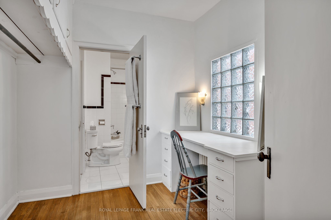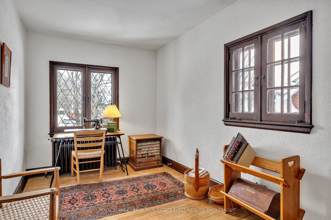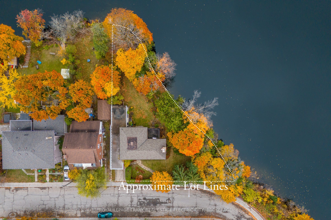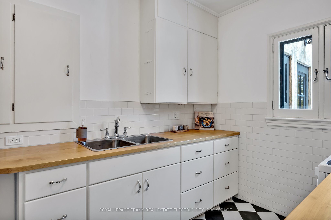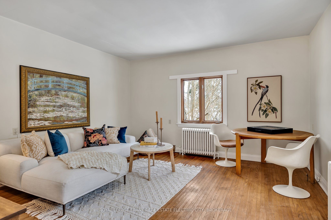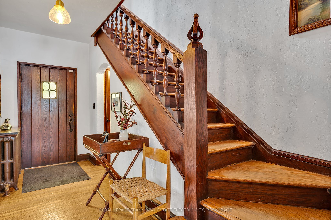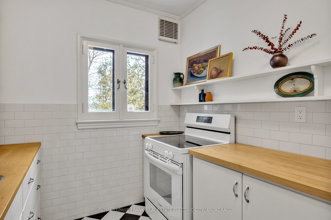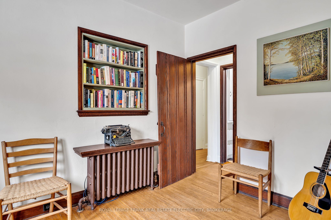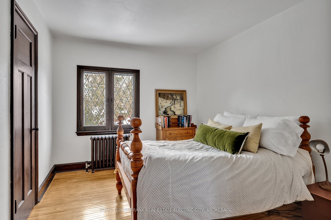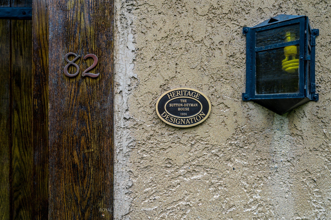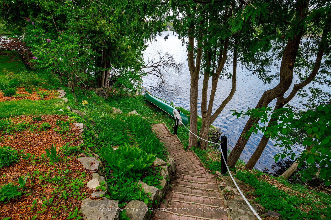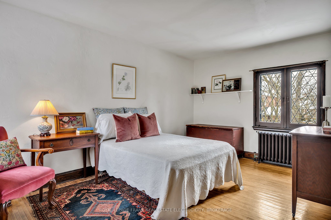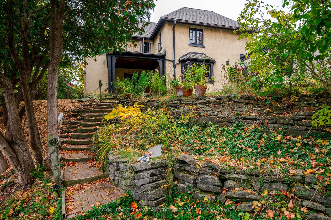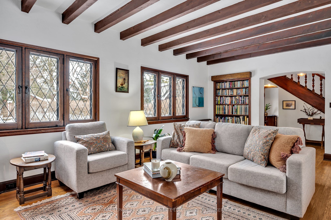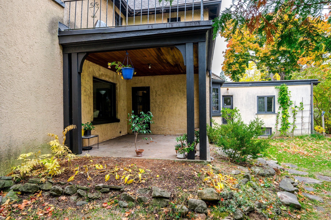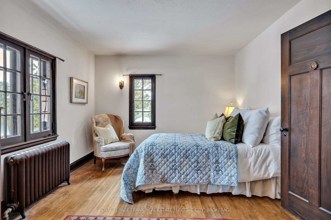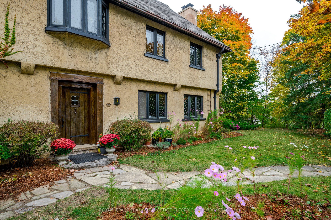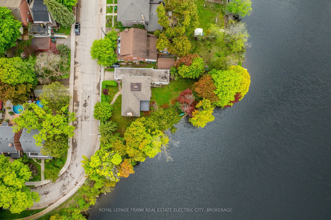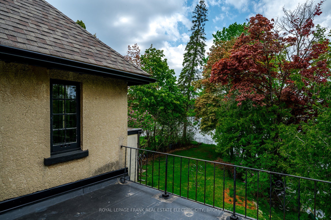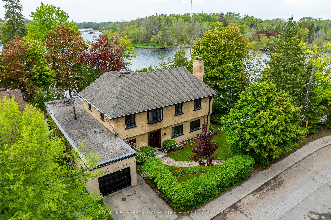
List Price: $1,395,000
82 Dublin Street, Peterborough, K9H 3A9
- By ROYAL LEPAGE FRANK REAL ESTATE ELECTRIC CITY, BROKERAGE
Detached|MLS - #X11957698|New
5 Bed
2 Bath
2500-3000 Sqft.
Attached Garage
Price comparison with similar homes in Peterborough
Compared to 11 similar homes
139.5% Higher↑
Market Avg. of (11 similar homes)
$582,482
Note * Price comparison is based on the similar properties listed in the area and may not be accurate. Consult licences real estate agent for accurate comparison
Room Information
| Room Type | Features | Level |
|---|---|---|
| Living Room 4.55 x 6.69 m | Fireplace, B/I Bookcase, Beamed Ceilings | Main |
| Dining Room 3.88 x 4.32 m | Walk-Out, Bay Window, Hardwood Floor | Main |
| Kitchen 3.39 x 2.29 m | Ceramic Backsplash, Window | Main |
| Primary Bedroom 5.11 x 3.33 m | 4 Pc Ensuite, Closet | Second |
| Bedroom 2 2.37 x 3.75 m | Closet | Second |
| Bedroom 3 2.97 x 3.63 m | Closet | Second |
| Bedroom 4 3.16 x 4.74 m | Closet | Second |
Client Remarks
Nestled in a serene portion of the picturesque Otonabee River, this enchanting Arts & Crafts home offers timeless character and a storybook setting. Boasting almost 200 feet of clean, deep frontage on the banks of the river, with north eastern views and across the river from parkland, there is truly not much like it in the city. Just steps from downtown, parks, transit, and scenic trails, this home blends old-world charm with modern convenience. Inside, the home has been lovingly preserved and showcases the craftsmanship of the period. Designed by architect, Walter Blackwell, and built in 1926 the home features principal rooms that highlight the views from every window, original hardwood floors, and a commanding stone living room fireplace. Throughout the home you'll find original details that have endured a century, ceiling beams made of oak, leaded windows, hand forged iron door hinges and hardware, and flawless millwork. Sympathetic modern updates have been made to blend seamlessly with the aesthetic of the home. A main floor addition done in 1946 provides a main floor bedroom or additional living space that overlooks the river. The addition also provides a full bathroom, walk-in closet, pantry and access to the garage. With over 2500 square feet above grade there is plenty of space for a family to live comfortably here with room to expand.The second floor has four nice-sized rooms with plentiful closet space and a full bathroom. The unspoiled attic space offers endless possibilities as does the high, full basement. Enjoy all that this property offers outdoors as well whether it's swimming, canoeing on the river, taking in sunrises from the second floor balcony or relaxing in the privacy the river bend and the surrounding mature trees create in the backyard. This property evokes the charm of an English Cotswold cottage offering a peaceful retreat in the heart of the city. A rare opportunity to own a truly special home in one of the area's most charming locations.
Property Description
82 Dublin Street, Peterborough, K9H 3A9
Property type
Detached
Lot size
< .50 acres
Style
2-Storey
Approx. Area
N/A Sqft
Home Overview
Last check for updates
Virtual tour
N/A
Basement information
Full,Unfinished
Building size
N/A
Status
In-Active
Property sub type
Maintenance fee
$N/A
Year built
2024
Walk around the neighborhood
82 Dublin Street, Peterborough, K9H 3A9Nearby Places

Shally Shi
Sales Representative, Dolphin Realty Inc
English, Mandarin
Residential ResaleProperty ManagementPre Construction
Mortgage Information
Estimated Payment
$0 Principal and Interest
 Walk Score for 82 Dublin Street
Walk Score for 82 Dublin Street

Book a Showing
Tour this home with Shally
Frequently Asked Questions about Dublin Street
Recently Sold Homes in Peterborough
Check out recently sold properties. Listings updated daily
No Image Found
Local MLS®️ rules require you to log in and accept their terms of use to view certain listing data.
No Image Found
Local MLS®️ rules require you to log in and accept their terms of use to view certain listing data.
No Image Found
Local MLS®️ rules require you to log in and accept their terms of use to view certain listing data.
No Image Found
Local MLS®️ rules require you to log in and accept their terms of use to view certain listing data.
No Image Found
Local MLS®️ rules require you to log in and accept their terms of use to view certain listing data.
No Image Found
Local MLS®️ rules require you to log in and accept their terms of use to view certain listing data.
No Image Found
Local MLS®️ rules require you to log in and accept their terms of use to view certain listing data.
No Image Found
Local MLS®️ rules require you to log in and accept their terms of use to view certain listing data.
Check out 100+ listings near this property. Listings updated daily
See the Latest Listings by Cities
1500+ home for sale in Ontario
