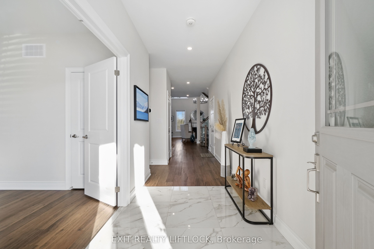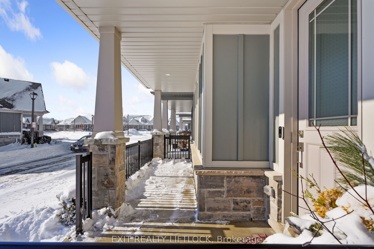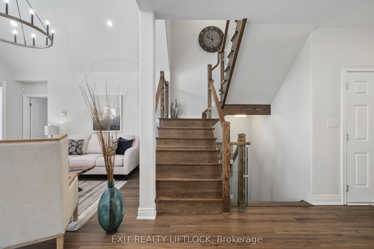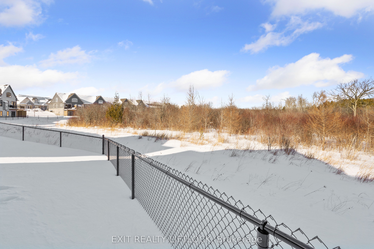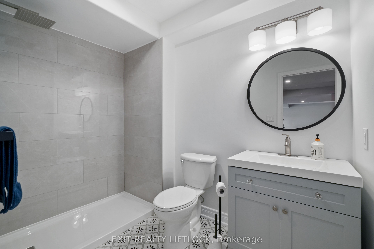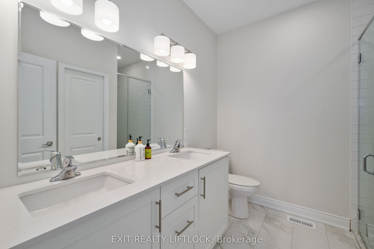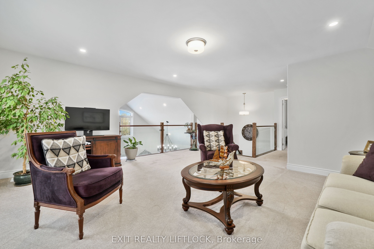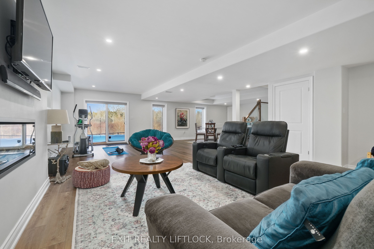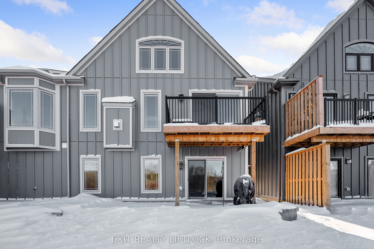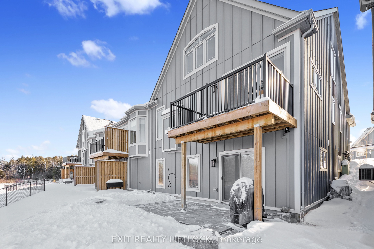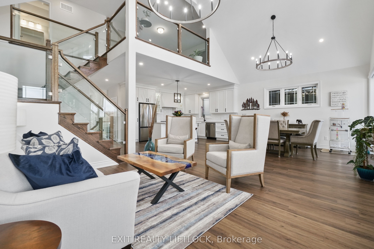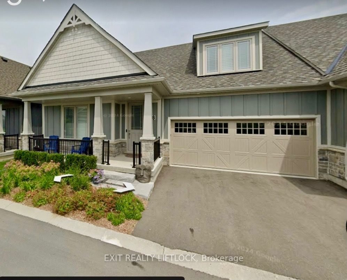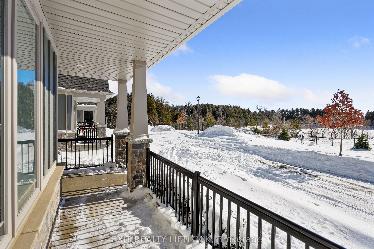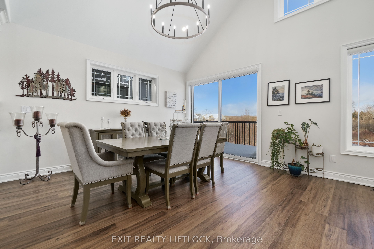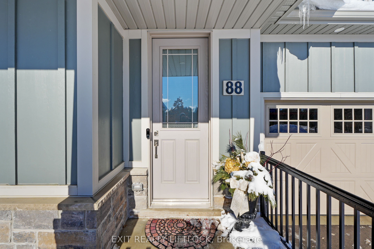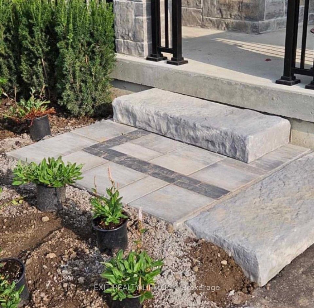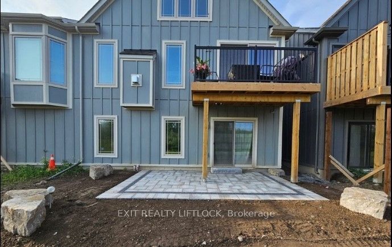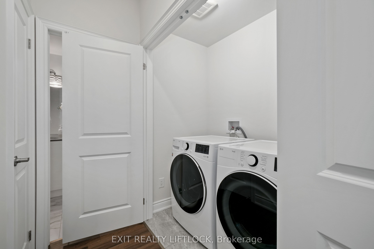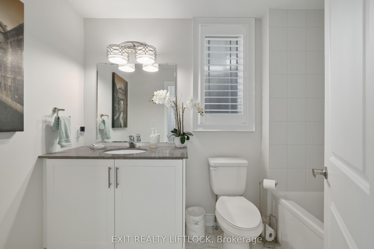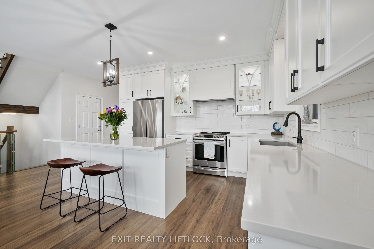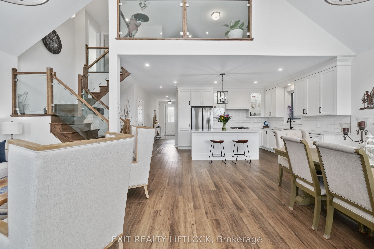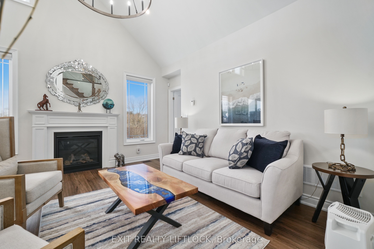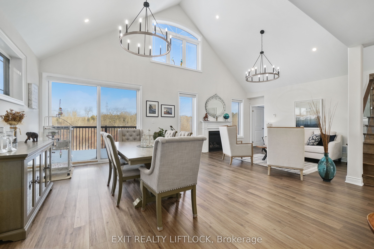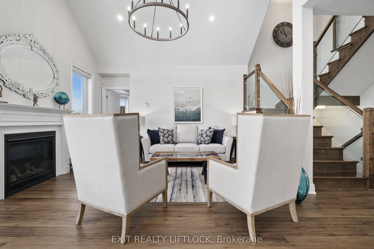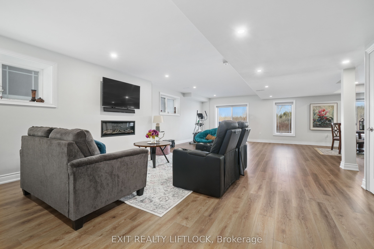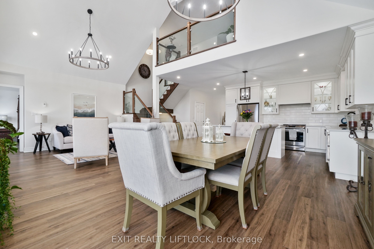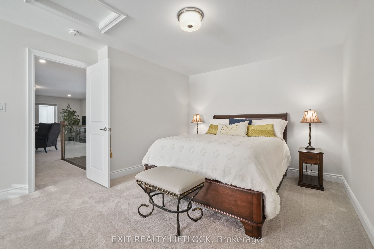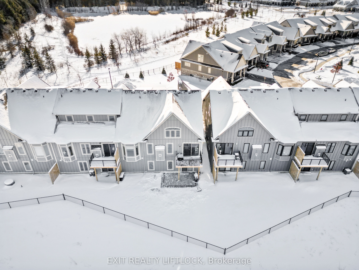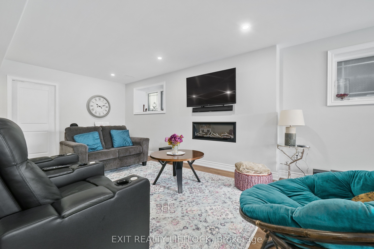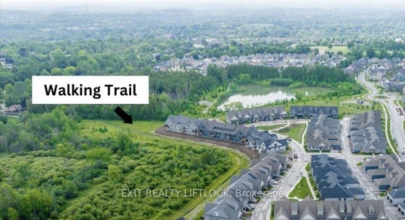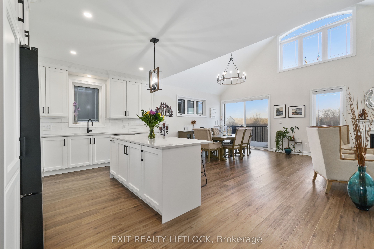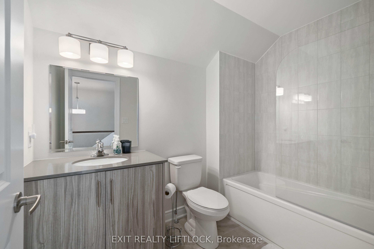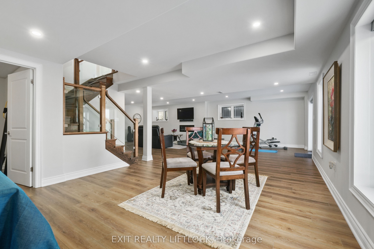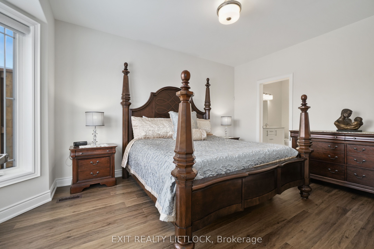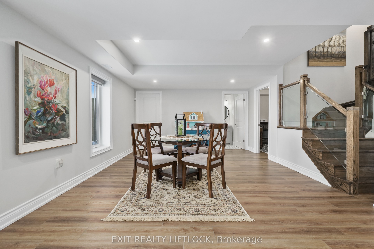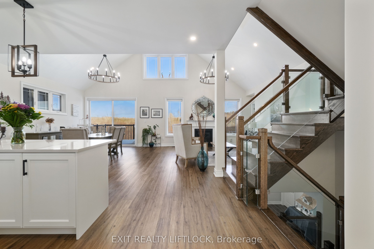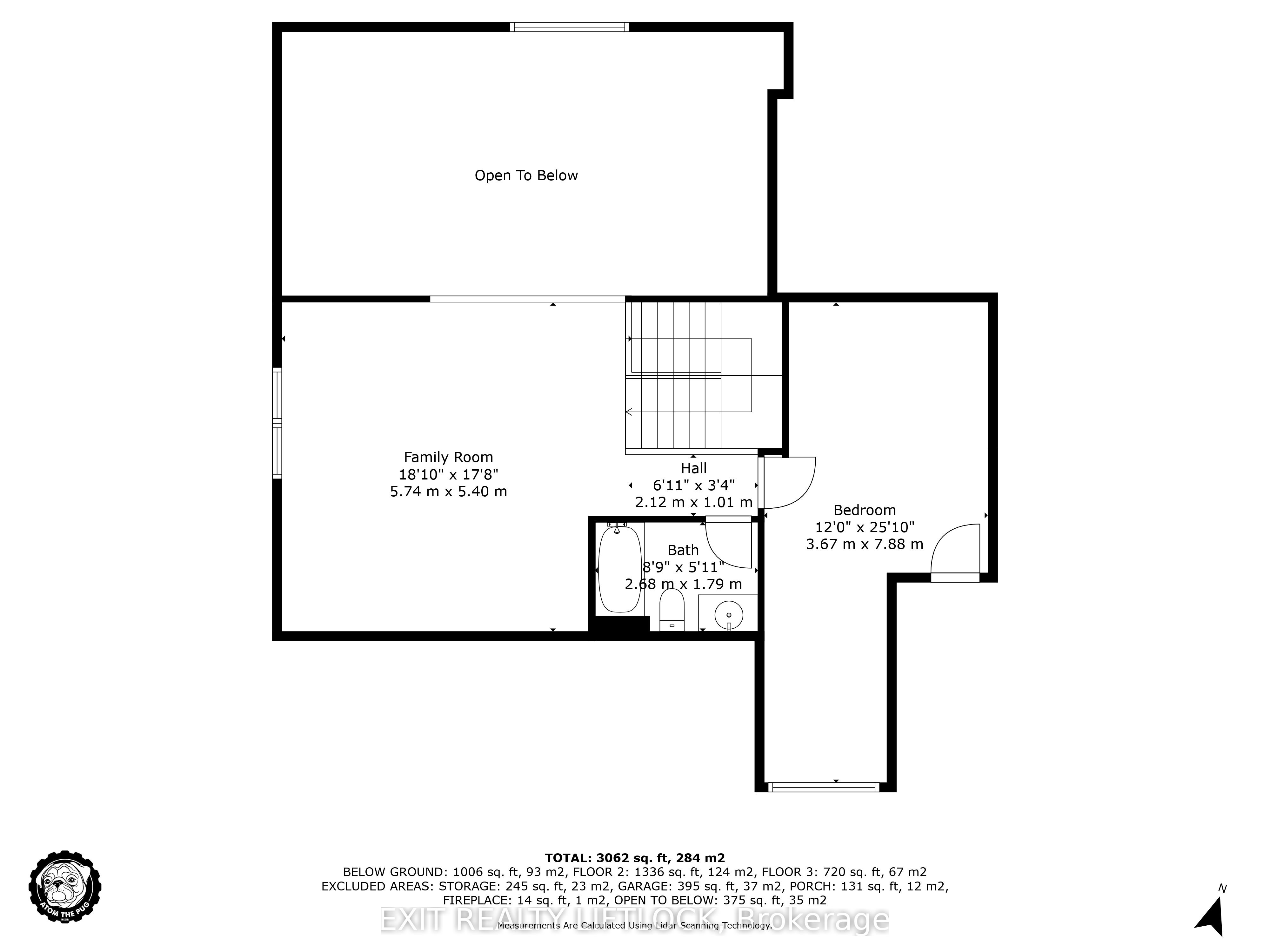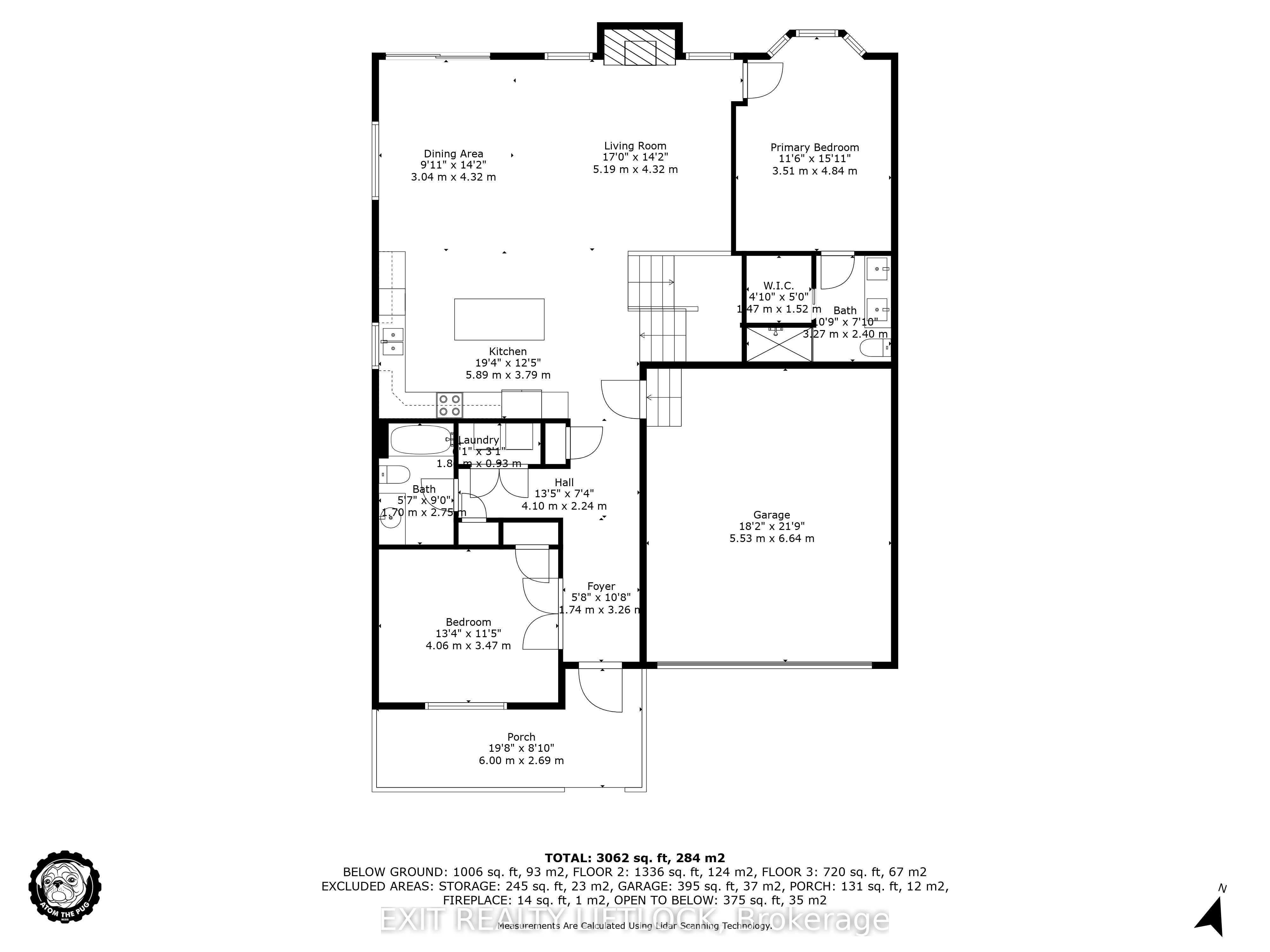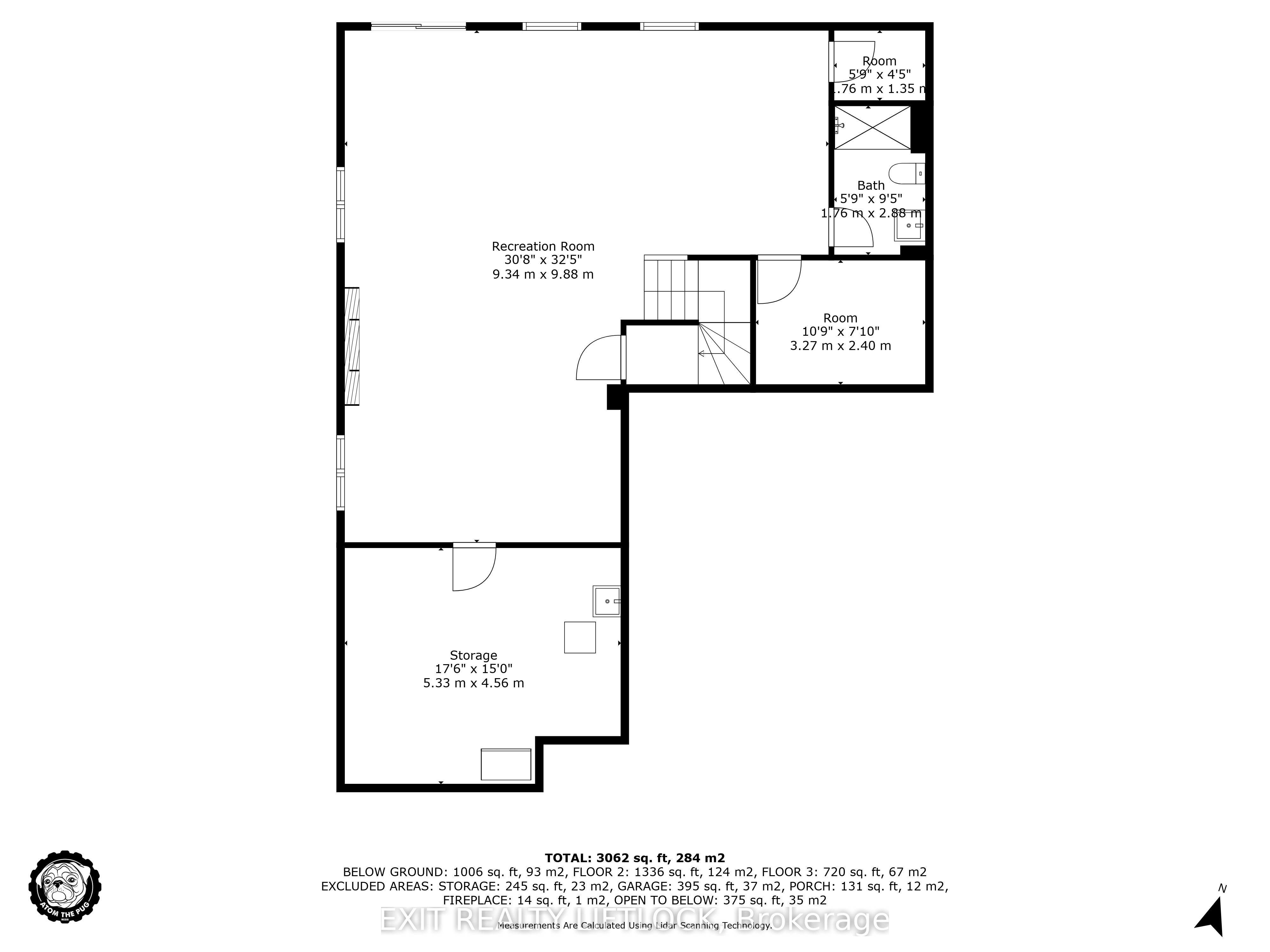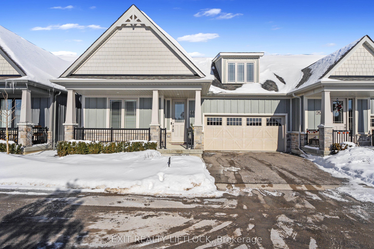
List Price: $950,000 + $285 maint. fee
80 Marsh Avenue, Peterborough, K9H 0J5
- By EXIT REALTY LIFTLOCK
Condo Townhouse|MLS - #X11952185|New
3 Bed
4 Bath
2000-2249 Sqft.
Attached Garage
Included in Maintenance Fee:
Parking
Room Information
| Room Type | Features | Level |
|---|---|---|
| Bedroom 2 3.9 x 3.5 m | Main | |
| Kitchen 4.3 x 3.8 m | Modern Kitchen, Quartz Counter, Combined w/Great Rm | Main |
| Bedroom 3.6 x 4.3 m | Bay Window, 4 Pc Ensuite, Walk-In Closet(s) | Main |
| Bedroom 3 3.4 x 4.5 m | Irregular Room | Second |
Client Remarks
Don't wait on this one! We are looking for a unique buyer who appreciates serenity in a large space (over 3200 finished sq ft)! Nestled in a picturesque setting, this exceptional condominium offers the perfect blend of elegance, comfort, and natural beauty. Relax on the charming front porch while taking in stunning views of the neighborhood pond. Designed with soaring ceilings and abundant natural light, this home features refined finishes throughout, including marble flooring in the entryway and a spa-like ensuite in the main-floor primary suite. Perfect for entertaining and everyday living, featuring a chefs kitchen with quartz countertops, crown moulding, task and decorative lighting, and remote-controlled custom draperies. A hardwood oak staircase with tempered glass railings leads to a versatile loft space, with a cozy sitting area, a spacious bedroom, and a full bathroom, all enhanced by plush carpet perfect for guests, a home office, or a private retreat. The fully finished walkout basement extends your living space with high-end vinyl plank flooring, a second fireplace for added warmth and ambiance, and a beautifully designed entertainment area. Step outside to a stunning stone patio, seamlessly blending indoor and outdoor living, perfect for relaxation or social gatherings. A 9-foot patio door opens to an expansive pressure-treated deck, offering a serene view of the wooded trails, making it an idyllic space for outdoor enjoyment. Additional highlights include four full bathrooms, main floor laundry, California shutters, a striking Palladium window, a built-in security system, direct garage access, and an oversized furnace room for ample storage.With its move-in-ready design, double-car garage, and double driveway, this home is a rare opportunity to enjoy luxury living in a convenient location. Don't miss the chance to make this stunning home yours! This is an Energy Star Certified Home.
Property Description
80 Marsh Avenue, Peterborough, K9H 0J5
Property type
Condo Townhouse
Lot size
N/A acres
Style
Bungaloft
Approx. Area
N/A Sqft
Home Overview
Last check for updates
Virtual tour
N/A
Basement information
Finished with Walk-Out
Building size
N/A
Status
In-Active
Property sub type
Maintenance fee
$285
Year built
--
Amenities
Visitor Parking
Walk around the neighborhood
80 Marsh Avenue, Peterborough, K9H 0J5Nearby Places

Shally Shi
Sales Representative, Dolphin Realty Inc
English, Mandarin
Residential ResaleProperty ManagementPre Construction
Mortgage Information
Estimated Payment
$0 Principal and Interest
 Walk Score for 80 Marsh Avenue
Walk Score for 80 Marsh Avenue

Book a Showing
Tour this home with Shally
Frequently Asked Questions about Marsh Avenue
Recently Sold Homes in Peterborough
Check out recently sold properties. Listings updated daily
No Image Found
Local MLS®️ rules require you to log in and accept their terms of use to view certain listing data.
No Image Found
Local MLS®️ rules require you to log in and accept their terms of use to view certain listing data.
No Image Found
Local MLS®️ rules require you to log in and accept their terms of use to view certain listing data.
No Image Found
Local MLS®️ rules require you to log in and accept their terms of use to view certain listing data.
No Image Found
Local MLS®️ rules require you to log in and accept their terms of use to view certain listing data.
No Image Found
Local MLS®️ rules require you to log in and accept their terms of use to view certain listing data.
No Image Found
Local MLS®️ rules require you to log in and accept their terms of use to view certain listing data.
No Image Found
Local MLS®️ rules require you to log in and accept their terms of use to view certain listing data.
Check out 100+ listings near this property. Listings updated daily
See the Latest Listings by Cities
1500+ home for sale in Ontario
