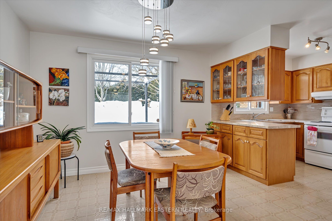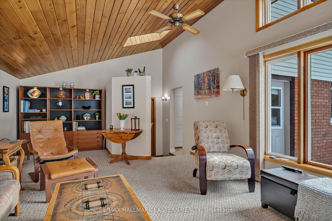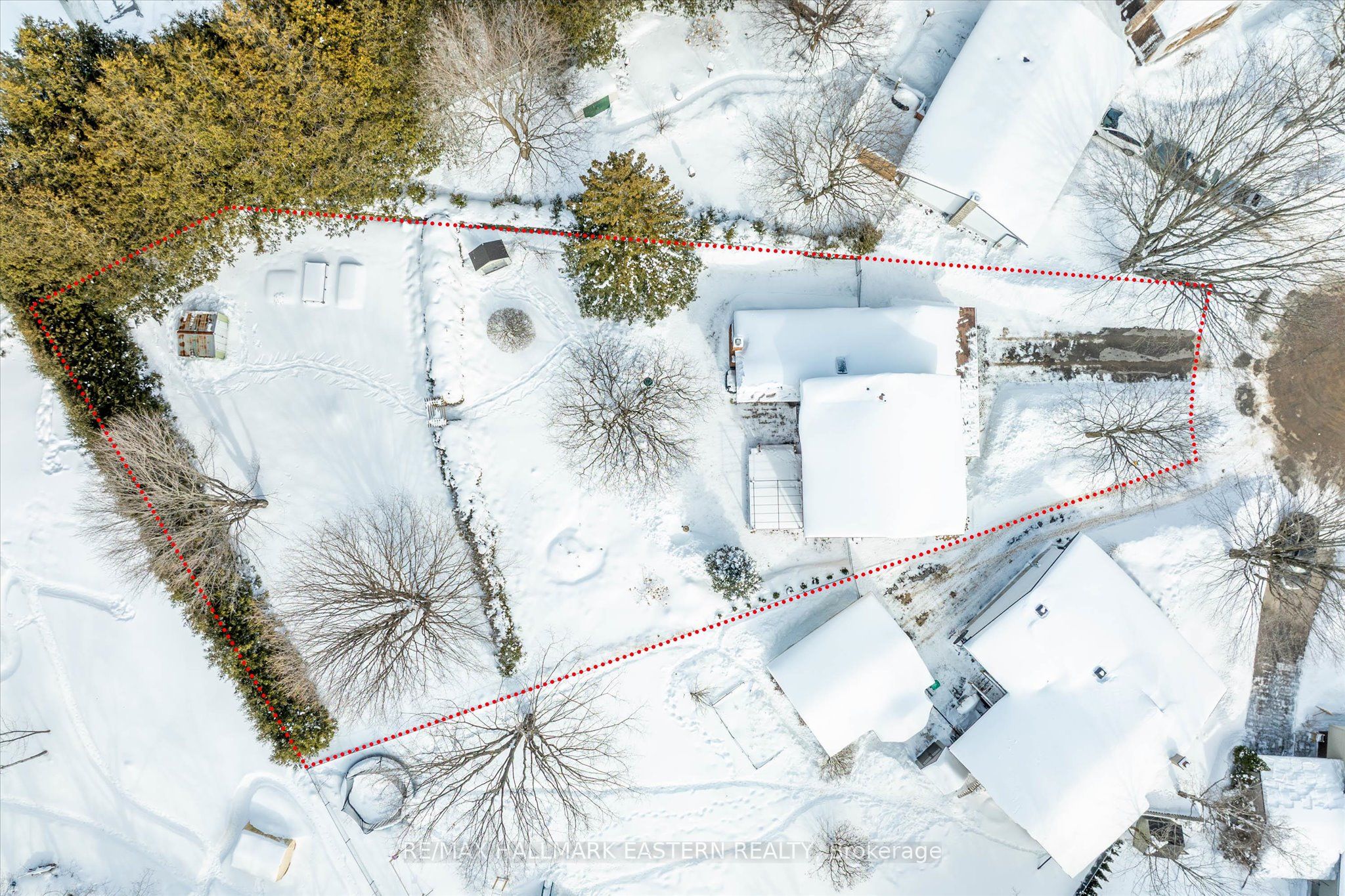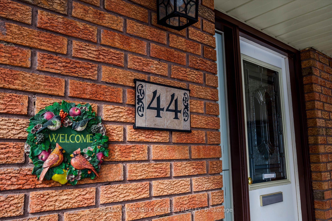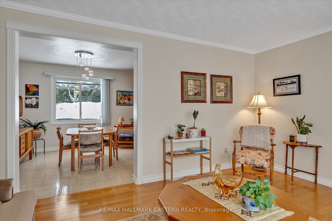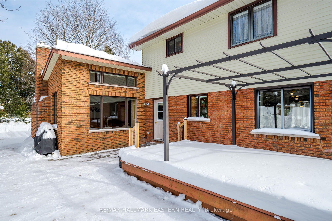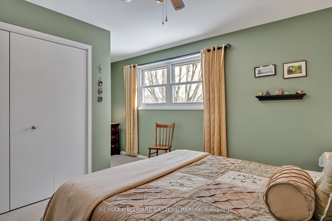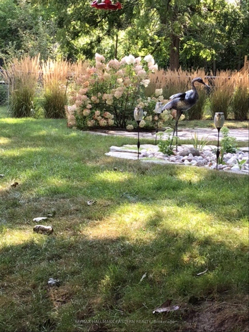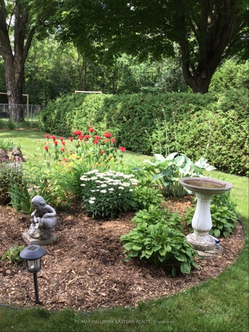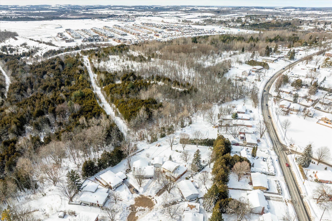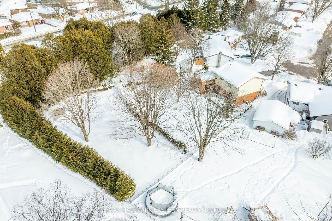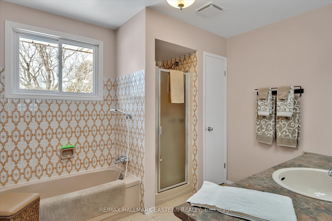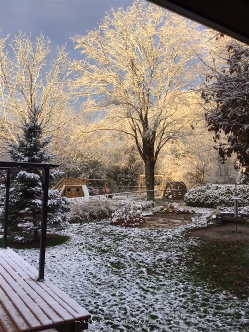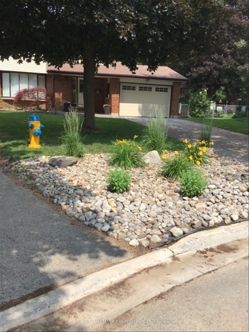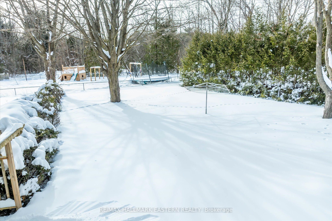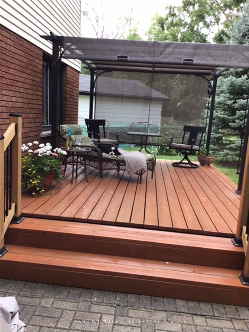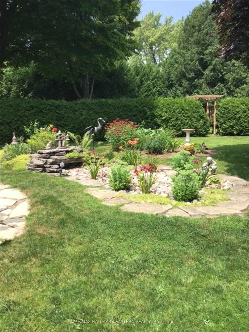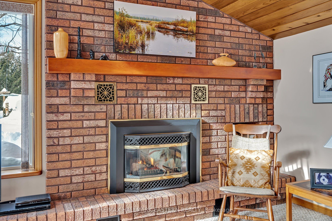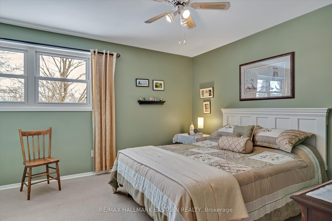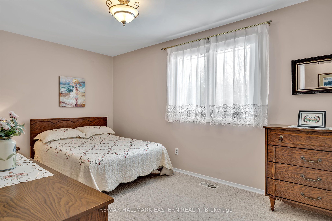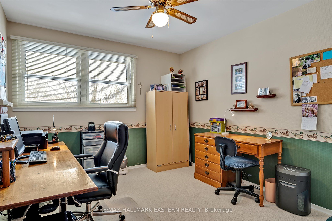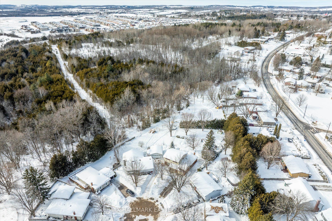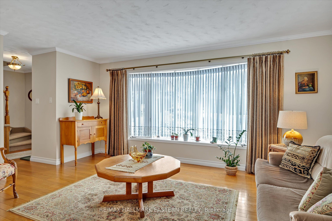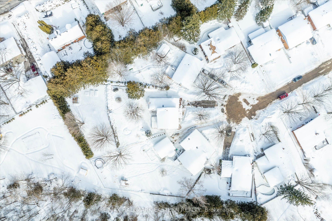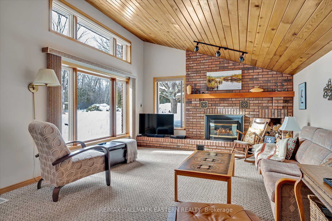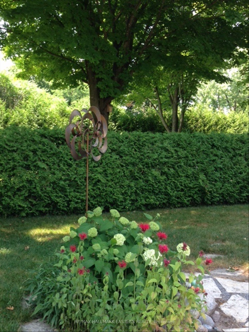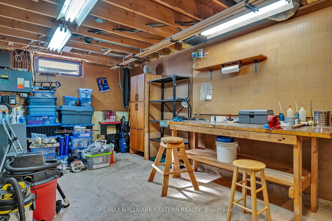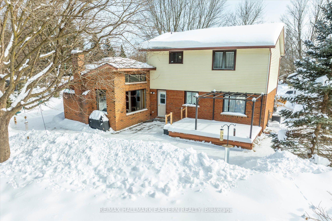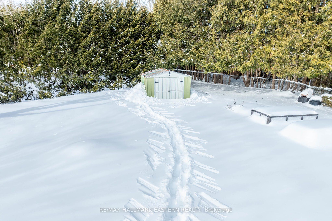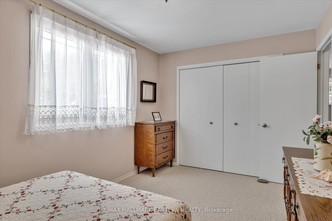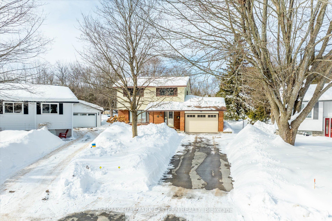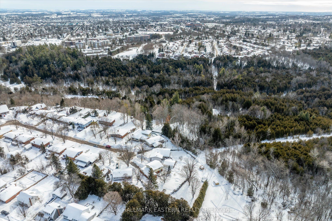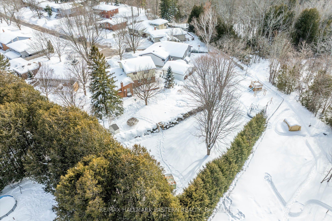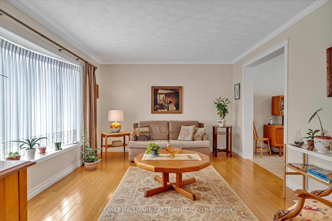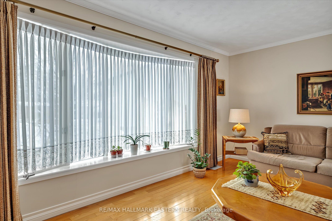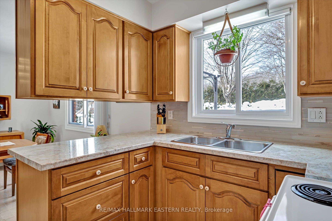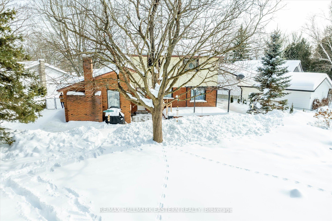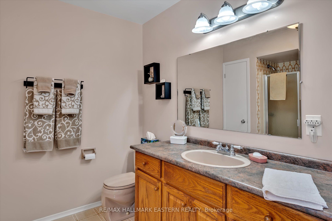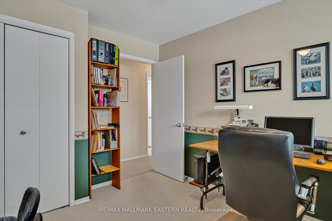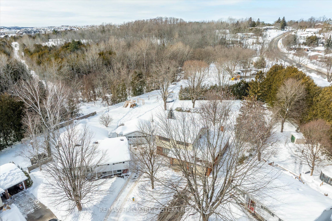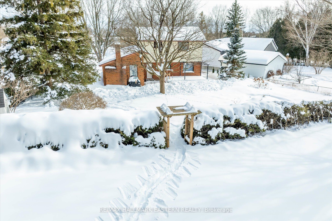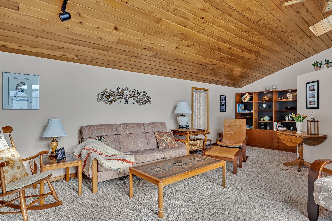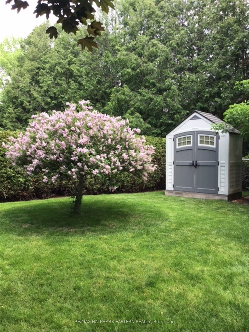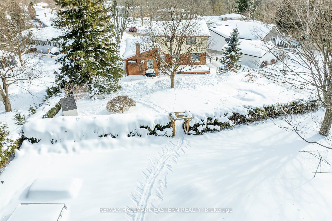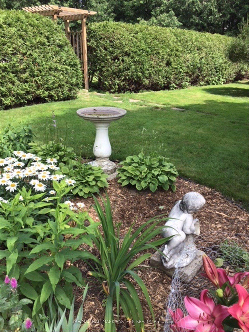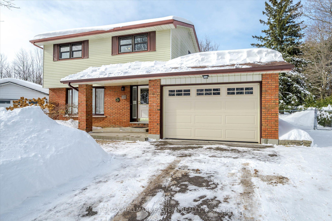
List Price: $740,000 1% reduced
44 Parkview Drive, Peterborough, K9H 5M6
- By RE/MAX HALLMARK EASTERN REALTY
Detached|MLS - #X11985298|Price Change
3 Bed
2 Bath
1500-2000 Sqft.
Built-In Garage
Price comparison with similar homes in Peterborough
Compared to 22 similar homes
14.5% Higher↑
Market Avg. of (22 similar homes)
$646,491
Note * Price comparison is based on the similar properties listed in the area and may not be accurate. Consult licences real estate agent for accurate comparison
Room Information
| Room Type | Features | Level |
|---|---|---|
| Dining Room 3.28 x 3.32 m | Main | |
| Kitchen 3.28 x 2.76 m | Main | |
| Living Room 3.61 x 5.72 m | Main | |
| Bedroom 2 3.76 x 3.07 m | Second | |
| Bedroom 3 2.8 x 4.47 m | Second | |
| Primary Bedroom 3.76 x 5.2 m | Second |
Client Remarks
Nestled at the end of a quiet cul-de-sac, this pristine, one-owner, two-storey brick home with over 1800 square feet above grade presents a rare opportunity. The street aligns with the northern edge of Peterborough's cherished Jacksons Park almost secretly tucked away on its own with homes that rarely come for sale. Enjoy the perfect blend of privacy and tranquility while remaining conveniently close to all the amenities Peterborough has to offer. The main floor boasts a spacious family room addition featuring a cozy gas fireplace and wall sized windows, an inviting space to unwind while taking in views of nature. The kitchen is open concept to dining area, adjacent to a bright living room adorned with charming bay windows that frame the quiet, child-friendly street. Convenient main floor laundry room, 2 piece bathroom and inside access to garage. The upstairs was built large enough for 4 bedrooms plus a bathroom but owners choose to go with a more spacious 3 bedrooms and larger bathroom. Hardwood flooring under upstairs carpets. Basement is unfinished except for storage and a wood shop with eight foot ceilings. The back yard is truly one of the main highlights of this home. Potential for pool or garden suites with ample space. This exceptional property is a must-see for those seeking a peaceful and private haven while staying within easy reach of city conveniences. Enjoy quick access to shopping and groceries on Chemong, or take a leisurely stroll along the nature trail into downtown. With its prime location, thoughtful design, and boundless potential, this home is ready to welcome its next owner.
Property Description
44 Parkview Drive, Peterborough, K9H 5M6
Property type
Detached
Lot size
N/A acres
Style
2-Storey
Approx. Area
N/A Sqft
Home Overview
Last check for updates
Virtual tour
N/A
Basement information
Unfinished,Full
Building size
N/A
Status
In-Active
Property sub type
Maintenance fee
$N/A
Year built
2024
Walk around the neighborhood
44 Parkview Drive, Peterborough, K9H 5M6Nearby Places

Shally Shi
Sales Representative, Dolphin Realty Inc
English, Mandarin
Residential ResaleProperty ManagementPre Construction
Mortgage Information
Estimated Payment
$0 Principal and Interest
 Walk Score for 44 Parkview Drive
Walk Score for 44 Parkview Drive

Book a Showing
Tour this home with Shally
Frequently Asked Questions about Parkview Drive
Recently Sold Homes in Peterborough
Check out recently sold properties. Listings updated daily
No Image Found
Local MLS®️ rules require you to log in and accept their terms of use to view certain listing data.
No Image Found
Local MLS®️ rules require you to log in and accept their terms of use to view certain listing data.
No Image Found
Local MLS®️ rules require you to log in and accept their terms of use to view certain listing data.
No Image Found
Local MLS®️ rules require you to log in and accept their terms of use to view certain listing data.
No Image Found
Local MLS®️ rules require you to log in and accept their terms of use to view certain listing data.
No Image Found
Local MLS®️ rules require you to log in and accept their terms of use to view certain listing data.
No Image Found
Local MLS®️ rules require you to log in and accept their terms of use to view certain listing data.
No Image Found
Local MLS®️ rules require you to log in and accept their terms of use to view certain listing data.
Check out 100+ listings near this property. Listings updated daily
See the Latest Listings by Cities
1500+ home for sale in Ontario
