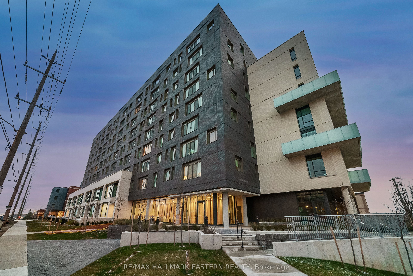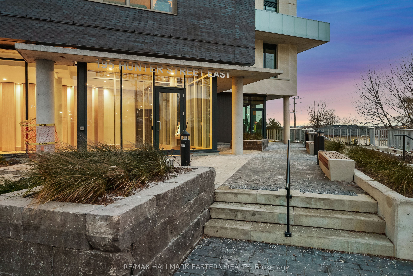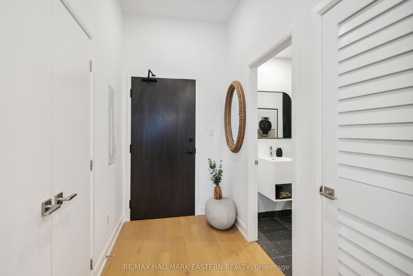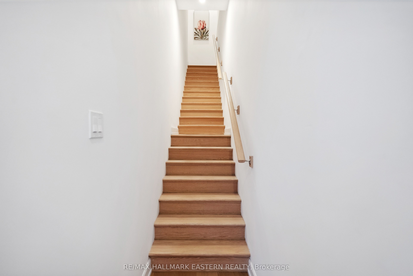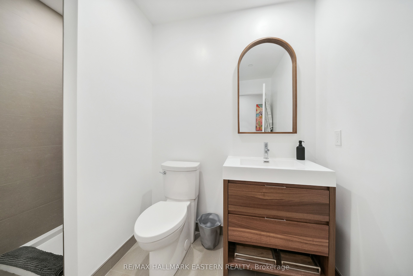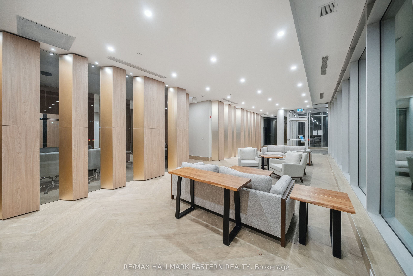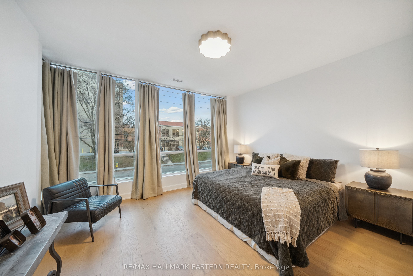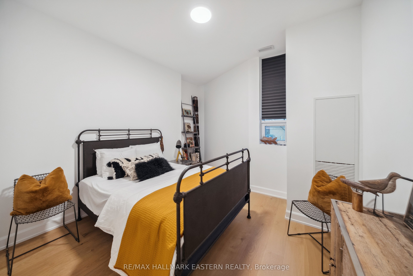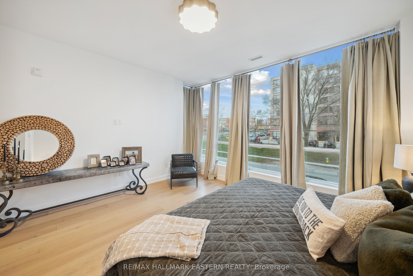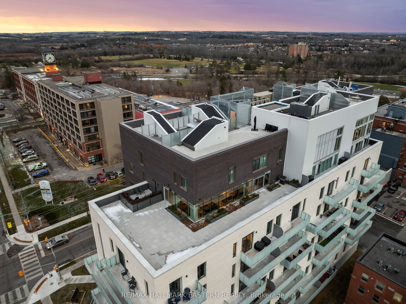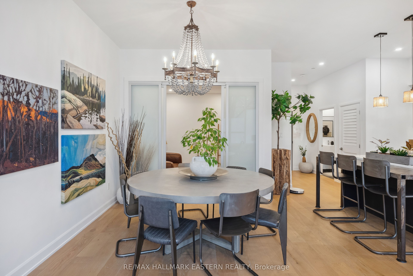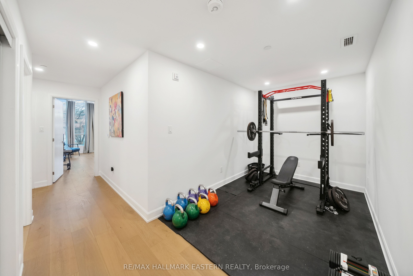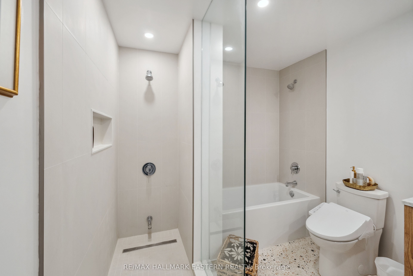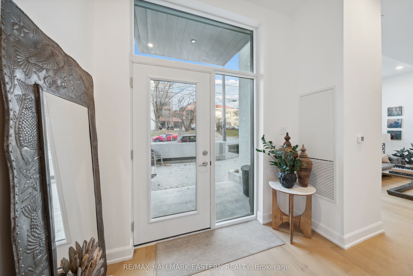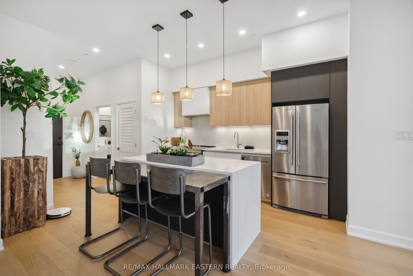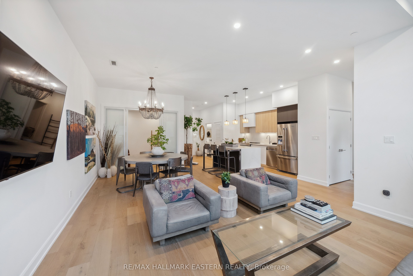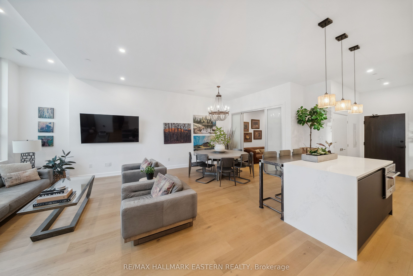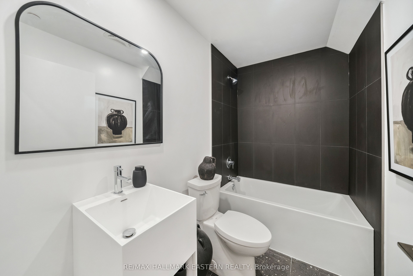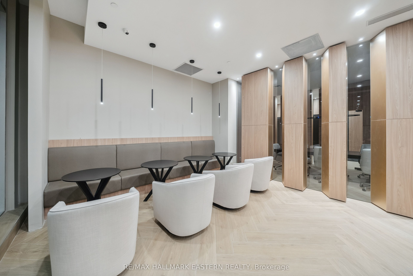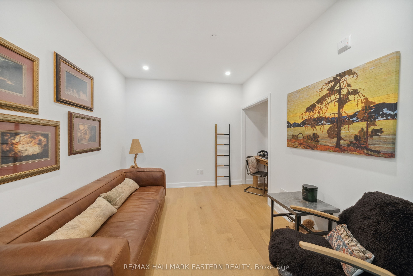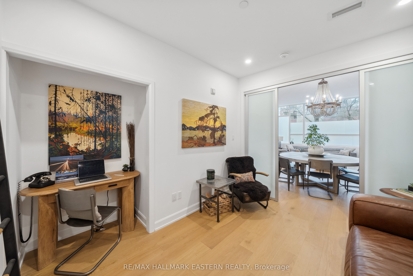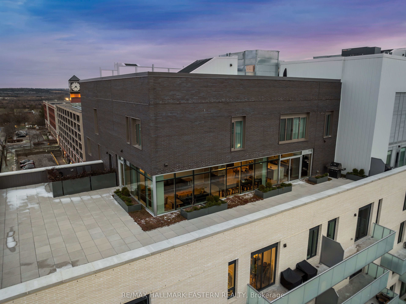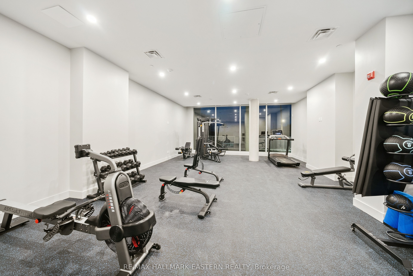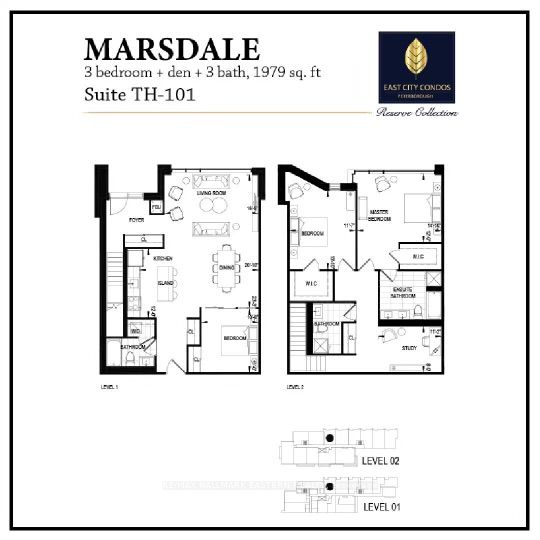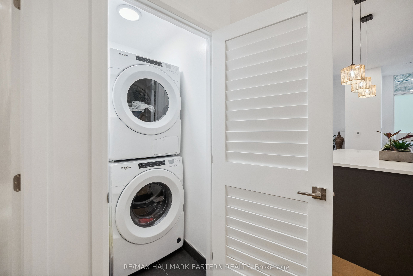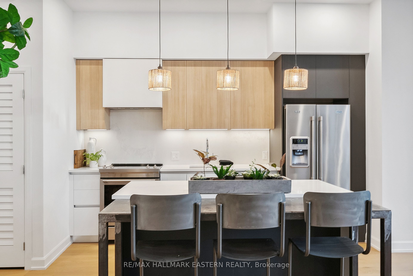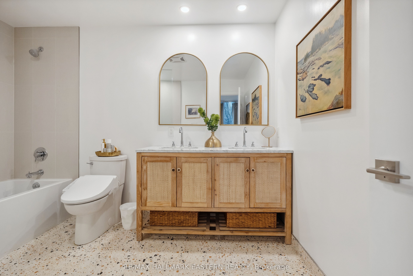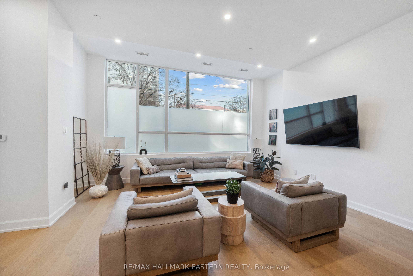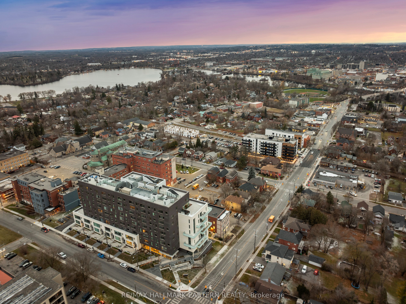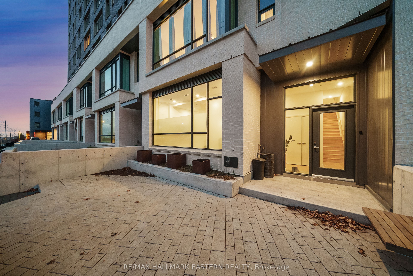
List Price: $949,900 + $640 maint. fee
195 Hunter Street, Peterborough, K9H 1G9
- By RE/MAX HALLMARK EASTERN REALTY
Condo Townhouse|MLS - #X12045275|New
4 Bed
3 Bath
1800-1999 Sqft.
Underground Garage
Included in Maintenance Fee:
Common Elements
Building Insurance
Water
CAC
Room Information
| Room Type | Features | Level |
|---|---|---|
| Living Room 5 x 5.68 m | Main | |
| Dining Room 5.56 x 6.35 m | Main | |
| Kitchen 6.35 x 3.91 m | Main | |
| Bedroom 3.68 x 3.25 m | Main | |
| Primary Bedroom 3.81 x 4.52 m | Main | |
| Bedroom 3 3.88 x 3.53 m | Main |
Client Remarks
Luxury Living at East City Condos! Welcome to 195 TH01 Hunter St East, a stunning two-storey townhome in the highly sought-after East City Condos. Thoughtfully designed for modern living, this 3-bedroom + study, 3-bathroom home offers both private entry from your own gated terrace and convenient access from inside the building. Step inside to an open-concept main floor featuring high ceilings, abundant natural light, and sleek engineered hardwood floors throughout. The chef-inspired kitchen is a showstopper, boasting quartz countertops and backsplash, under-mount lighting, soft-close Italian cabinetry, and premium stainless steel appliances perfect for cooking and entertaining in style. Beyond your private retreat, East City Condos offers exceptional amenities, including a secure entry, stylish lobby, meeting room, gym, dog washing station, secure parcel delivery, universal washroom, and common element bicycle parking. The highlight? A breathtaking 8th-floor indoor/outdoor rooftop terrace with panoramic city views a perfect spot to unwind. Don't miss your opportunity to experience luxury living in the heart of East City. Book your showing today!
Property Description
195 Hunter Street, Peterborough, K9H 1G9
Property type
Condo Townhouse
Lot size
N/A acres
Style
2-Storey
Approx. Area
N/A Sqft
Home Overview
Last check for updates
Virtual tour
N/A
Basement information
None
Building size
N/A
Status
In-Active
Property sub type
Maintenance fee
$640
Year built
--
Amenities
Bike Storage
Exercise Room
Gym
Party Room/Meeting Room
Recreation Room
Rooftop Deck/Garden
Walk around the neighborhood
195 Hunter Street, Peterborough, K9H 1G9Nearby Places

Shally Shi
Sales Representative, Dolphin Realty Inc
English, Mandarin
Residential ResaleProperty ManagementPre Construction
Mortgage Information
Estimated Payment
$0 Principal and Interest
 Walk Score for 195 Hunter Street
Walk Score for 195 Hunter Street

Book a Showing
Tour this home with Shally
Frequently Asked Questions about Hunter Street
Recently Sold Homes in Peterborough
Check out recently sold properties. Listings updated daily
No Image Found
Local MLS®️ rules require you to log in and accept their terms of use to view certain listing data.
No Image Found
Local MLS®️ rules require you to log in and accept their terms of use to view certain listing data.
No Image Found
Local MLS®️ rules require you to log in and accept their terms of use to view certain listing data.
No Image Found
Local MLS®️ rules require you to log in and accept their terms of use to view certain listing data.
No Image Found
Local MLS®️ rules require you to log in and accept their terms of use to view certain listing data.
No Image Found
Local MLS®️ rules require you to log in and accept their terms of use to view certain listing data.
No Image Found
Local MLS®️ rules require you to log in and accept their terms of use to view certain listing data.
No Image Found
Local MLS®️ rules require you to log in and accept their terms of use to view certain listing data.
Check out 100+ listings near this property. Listings updated daily
See the Latest Listings by Cities
1500+ home for sale in Ontario
