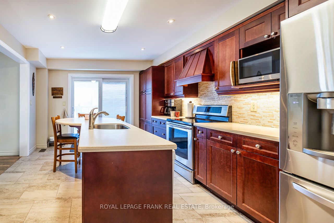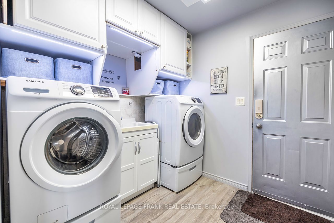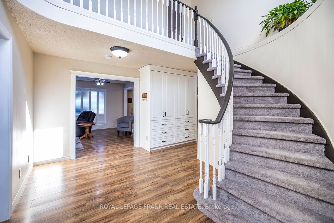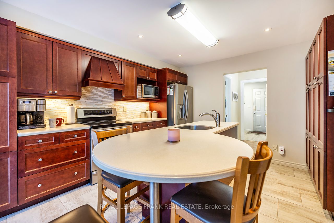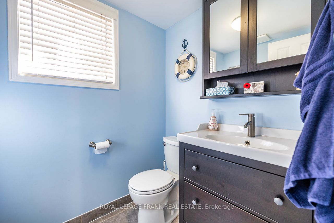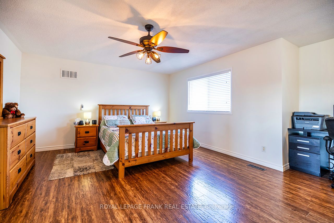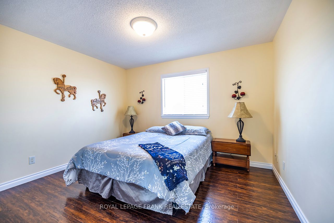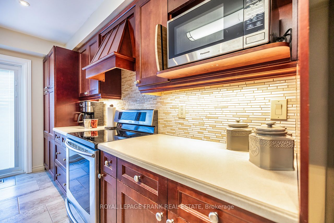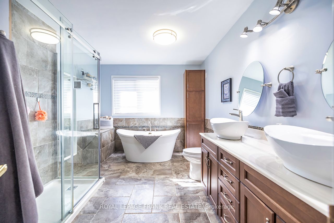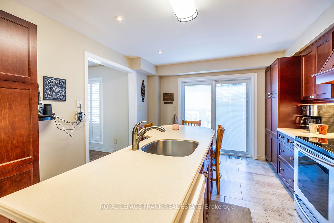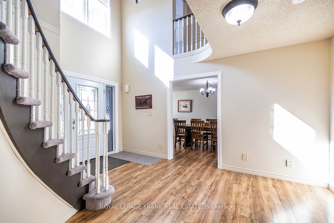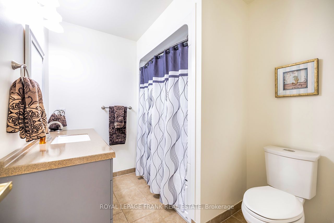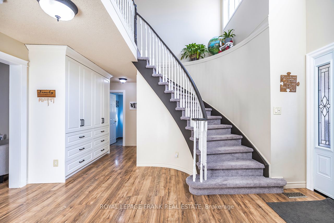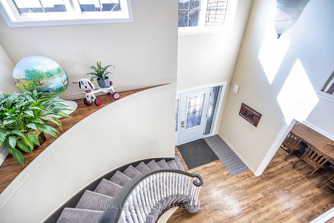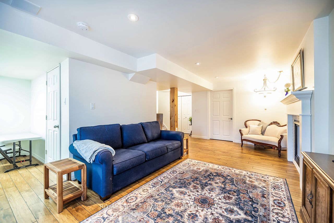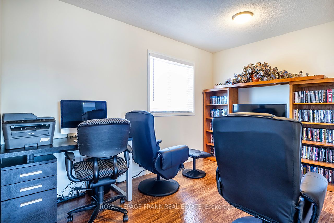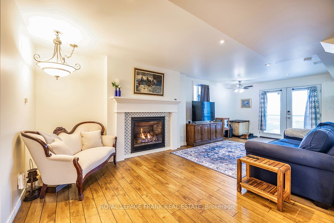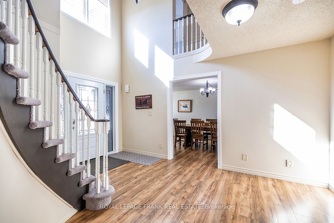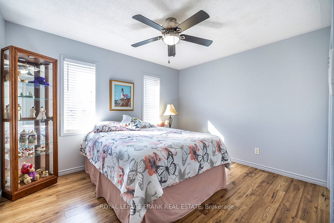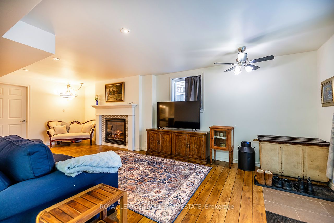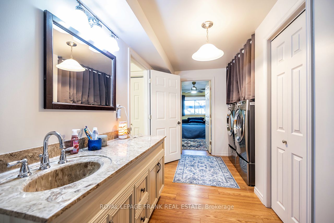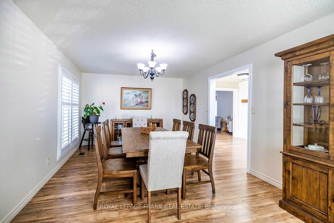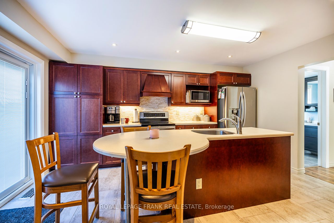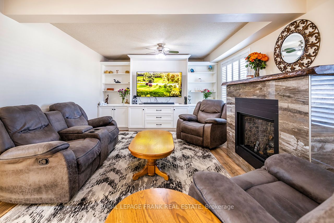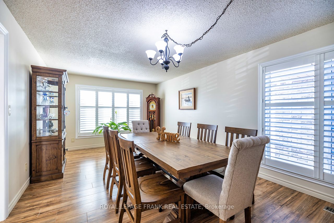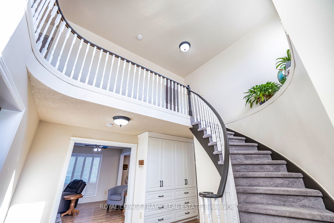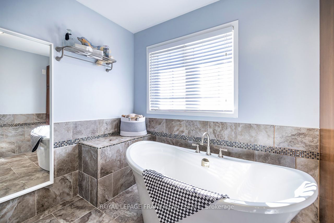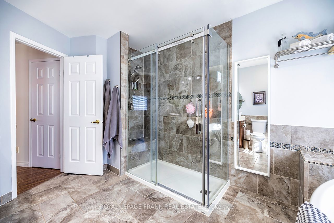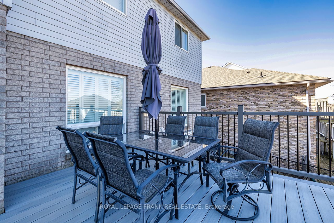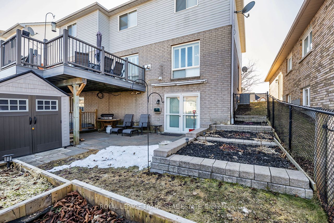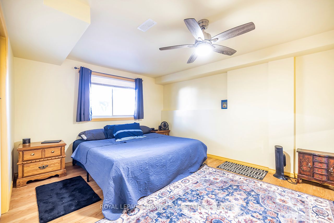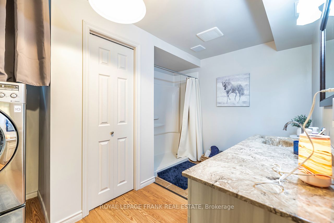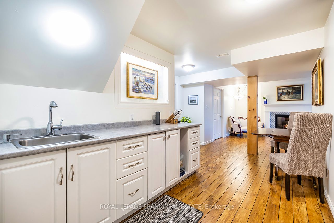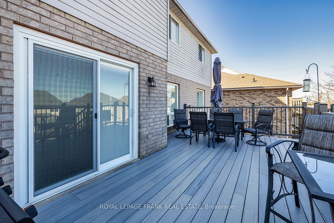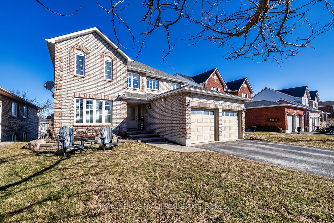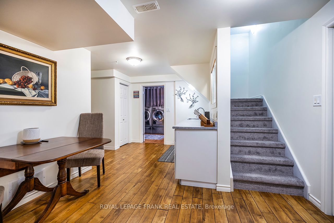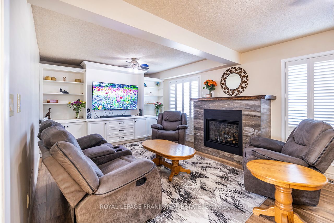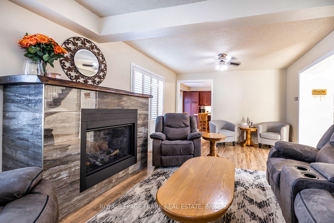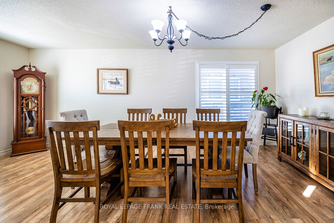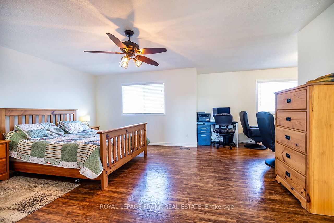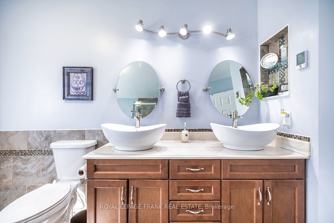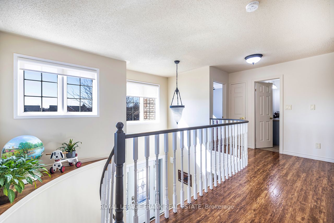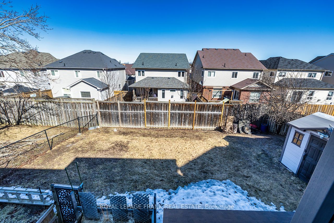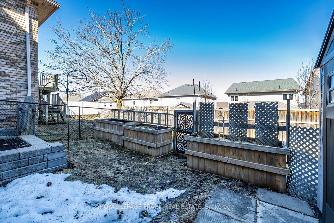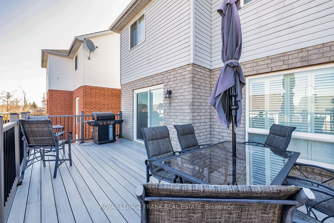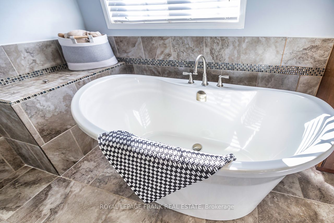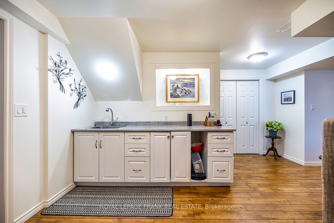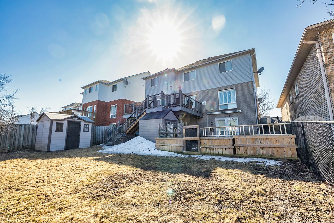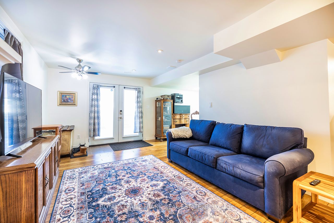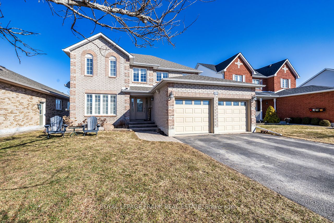
List Price: $874,900
1288 Wildlark Drive, Peterborough, K9K 2J7
- By ROYAL LEPAGE FRANK REAL ESTATE
Detached|MLS - #X12058978|New
4 Bed
4 Bath
2000-2500 Sqft.
Attached Garage
Price comparison with similar homes in Peterborough
Compared to 18 similar homes
-9.7% Lower↓
Market Avg. of (18 similar homes)
$969,389
Note * Price comparison is based on the similar properties listed in the area and may not be accurate. Consult licences real estate agent for accurate comparison
Room Information
| Room Type | Features | Level |
|---|---|---|
| Kitchen 4.55 x 3.53 m | Tile Floor, Centre Island, W/O To Deck | Main |
| Living Room 6.6 x 3.71 m | Laminate, B/I Shelves, Fireplace | |
| Dining Room 3.56 x 6.1 m | Laminate, California Shutters, Window | |
| Primary Bedroom 5.23 x 4.37 m | Walk-In Closet(s), Ensuite Bath | Second |
| Bedroom 2 3.2 x 3.63 m | Double Closet, Laminate, Window | |
| Bedroom 3 3.1 x 3.12 m | Double Closet, Ceiling Fan(s), Laminate | |
| Kitchen 4.167 x 2.31 m | Laminate, Closet | Basement |
| Living Room 7.19 x 3.43 m | Laminate, Fireplace, W/O To Patio |
Client Remarks
Warm and welcoming, this spacious 4-bedroom, 3.5-bathroom home in a desirable Peterborough neighborhood is perfect for families and entertainers alike. The two-story home features an attached double garage with overhead storage and direct entry into a well-designed main-floor laundry with ample storage and a utility sink. A convenient powder room is nearby. Greet guests in the grand foyer with built-in cupboards, soaring ceilings, and a romantic winding staircase. The main-floor living room offers a cozy gas fireplace and built-in entertainment unit. Adjacent, the bright kitchen boasts an island, abundant counter space, and ample storage. Step out onto the 10' x 20' composite deck, ideal for gatherings, complete with a natural gas hookup for effortless grilling. The sunlit formal dining room is perfect for intimate meals or lively game nights. Upstairs, the primary bedroom is a tranquil retreat with a reading nook, walk-in closet, and a luxurious 5-piece ensuite featuring a soaker tub, dual sinks, oversized glass shower, and laundry chute. Two additional spacious bedrooms with double closets, and a full guest bath complete the upper level. The renovated basement offers a possible in-Law suite with a separate entrance, a generous bedroom, a 3-piece bath with laundry, a wet bar/kitchenette, a cozy family room with a gas fireplace, and open-concept den. Garden doors lead to a private patio. Outside, the fenced backyard provides ample space for entertaining, gardening, and storage with 2 garden sheds. Thoughtfully designed for multi-generational living, or private space for young adults, this home is a must-see!
Property Description
1288 Wildlark Drive, Peterborough, K9K 2J7
Property type
Detached
Lot size
N/A acres
Style
2-Storey
Approx. Area
N/A Sqft
Home Overview
Last check for updates
Virtual tour
N/A
Basement information
Finished with Walk-Out,Full
Building size
N/A
Status
In-Active
Property sub type
Maintenance fee
$N/A
Year built
--
Walk around the neighborhood
1288 Wildlark Drive, Peterborough, K9K 2J7Nearby Places

Shally Shi
Sales Representative, Dolphin Realty Inc
English, Mandarin
Residential ResaleProperty ManagementPre Construction
Mortgage Information
Estimated Payment
$0 Principal and Interest
 Walk Score for 1288 Wildlark Drive
Walk Score for 1288 Wildlark Drive

Book a Showing
Tour this home with Shally
Frequently Asked Questions about Wildlark Drive
Recently Sold Homes in Peterborough
Check out recently sold properties. Listings updated daily
No Image Found
Local MLS®️ rules require you to log in and accept their terms of use to view certain listing data.
No Image Found
Local MLS®️ rules require you to log in and accept their terms of use to view certain listing data.
No Image Found
Local MLS®️ rules require you to log in and accept their terms of use to view certain listing data.
No Image Found
Local MLS®️ rules require you to log in and accept their terms of use to view certain listing data.
No Image Found
Local MLS®️ rules require you to log in and accept their terms of use to view certain listing data.
No Image Found
Local MLS®️ rules require you to log in and accept their terms of use to view certain listing data.
No Image Found
Local MLS®️ rules require you to log in and accept their terms of use to view certain listing data.
No Image Found
Local MLS®️ rules require you to log in and accept their terms of use to view certain listing data.
Check out 100+ listings near this property. Listings updated daily
See the Latest Listings by Cities
1500+ home for sale in Ontario
