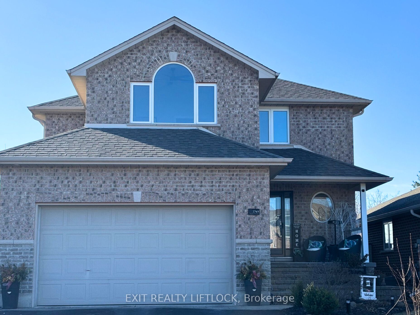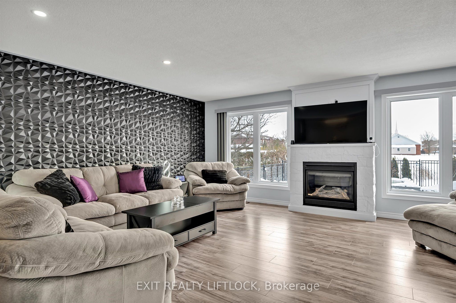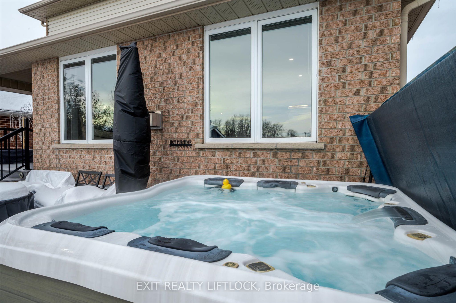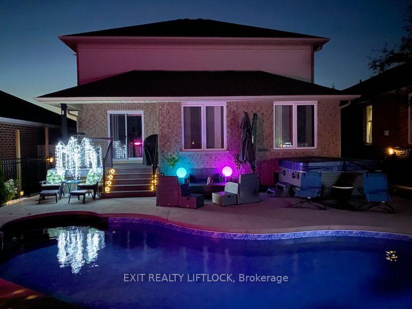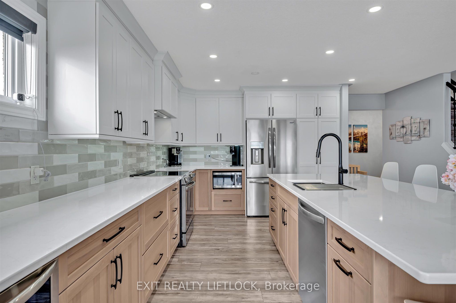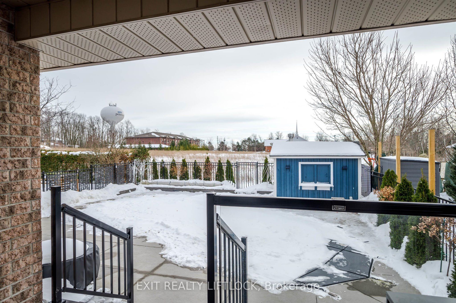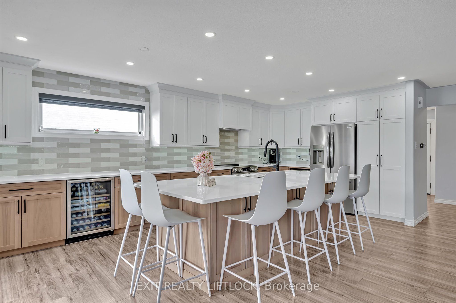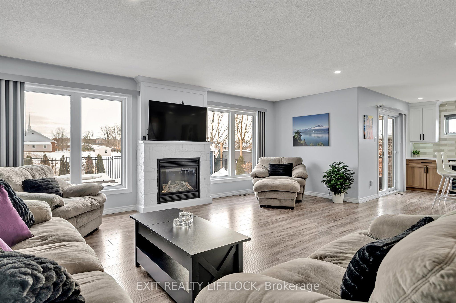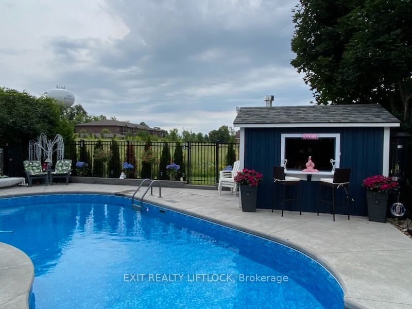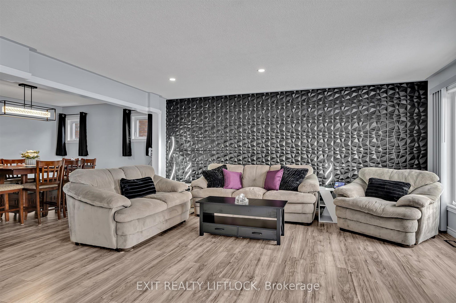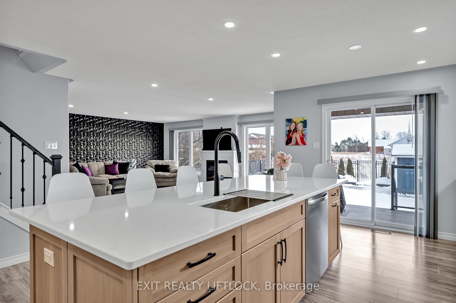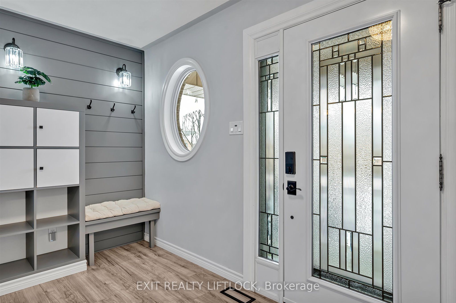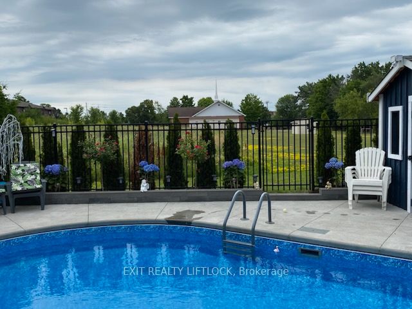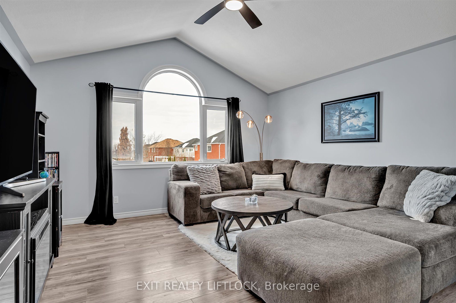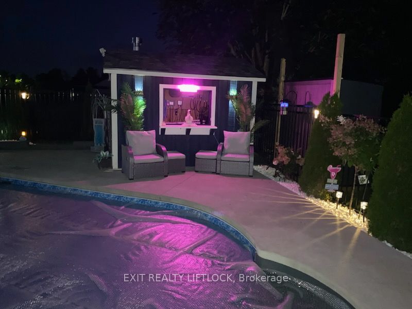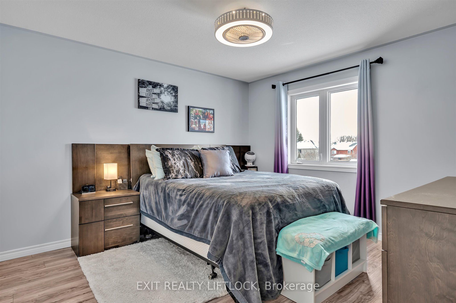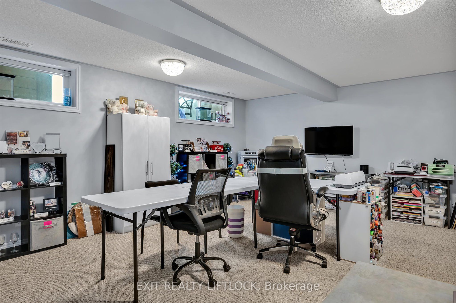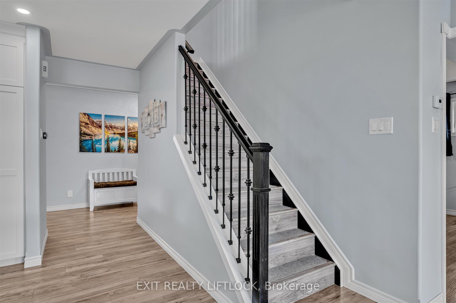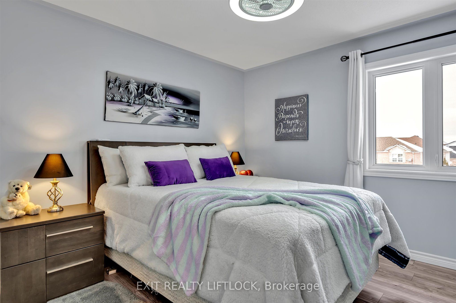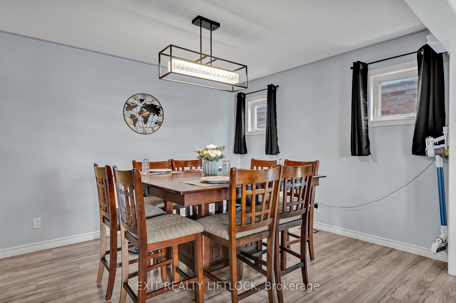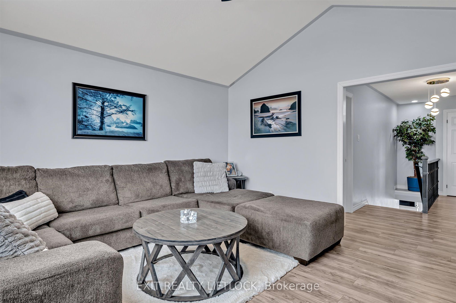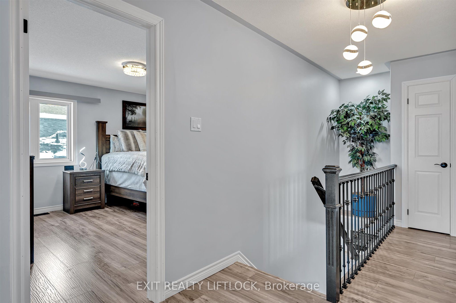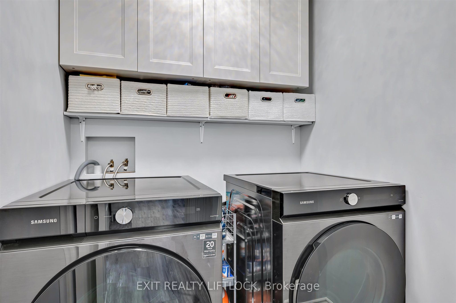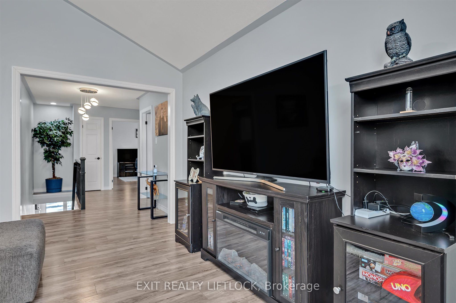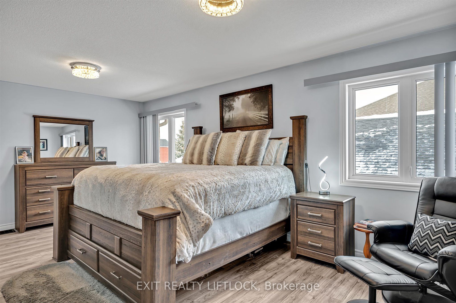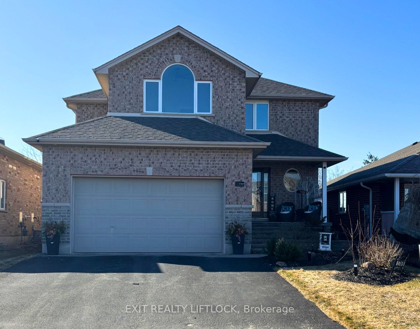
List Price: $1,215,000 5% reduced
1749 Keppler Crescent, Peterborough West, K9K 2P1
- By EXIT REALTY LIFTLOCK
Detached|MLS - #X11944073|Price Change
4 Bed
4 Bath
2000-2500 Sqft.
Lot Size: 41.11 x 114.99 Feet
Attached Garage
Room Information
| Room Type | Features | Level |
|---|---|---|
| Kitchen 3.44 x 6.12 m | Main | |
| Living Room 6.18 x 5.76 m | Main | |
| Dining Room 3.82 x 3.16 m | Main | |
| Bedroom 4.45 x 3.6 m | Second | |
| Bedroom 3.33 x 3.86 m | Second | |
| Primary Bedroom 3.82 x 6.1 m | Second | |
| Bedroom 3.34 x 3.81 m | Basement |
Client Remarks
AN OASIS IN THE CITY! This former model home has over 3000 Sq feet of finished living space. 3 bedrooms and upper level family room. Lower level offers another family room, separate recreation room with full bathroom, large storage space and extra bedroom. The impressive kitchen creates the center that lets the soul of this family oriented home shine. Open concept living room with gas fireplace, separate dining room for entertaining. Plenty of south facing windows add sparkle and extra light. Covered porch with seating area overlooks the fenced private yard which backs onto greenspace. Inground 16x30 kidney shaped saltwater pool, spacious patio area and 8-person hot tub, truly makes this your city hideaway. Definitely a must to View and Love!
Property Description
1749 Keppler Crescent, Peterborough West, K9K 2P1
Property type
Detached
Lot size
< .50 acres
Style
2-Storey
Approx. Area
N/A Sqft
Home Overview
Last check for updates
Virtual tour
N/A
Basement information
Finished
Building size
N/A
Status
In-Active
Property sub type
Maintenance fee
$N/A
Year built
2025
Walk around the neighborhood
1749 Keppler Crescent, Peterborough West, K9K 2P1Nearby Places

Angela Yang
Sales Representative, ANCHOR NEW HOMES INC.
English, Mandarin
Residential ResaleProperty ManagementPre Construction
Mortgage Information
Estimated Payment
$0 Principal and Interest
 Walk Score for 1749 Keppler Crescent
Walk Score for 1749 Keppler Crescent

Book a Showing
Tour this home with Angela
Frequently Asked Questions about Keppler Crescent
Recently Sold Homes in Peterborough West
Check out recently sold properties. Listings updated daily
See the Latest Listings by Cities
1500+ home for sale in Ontario
