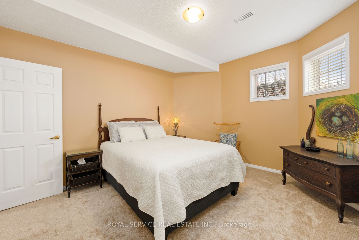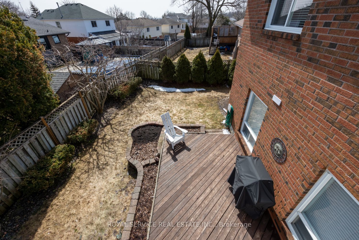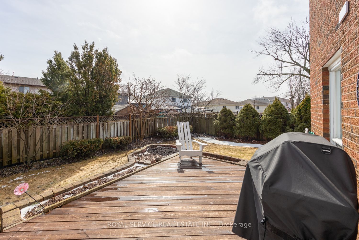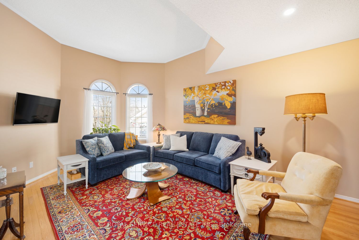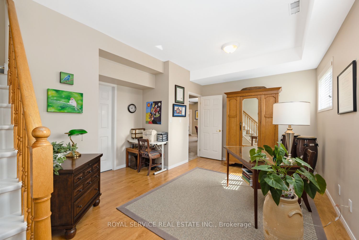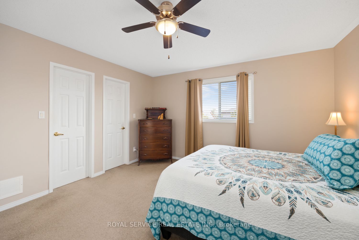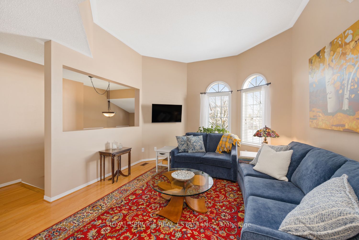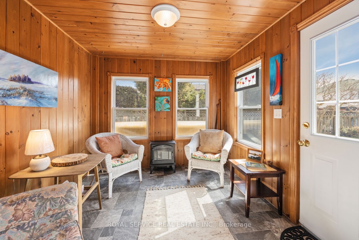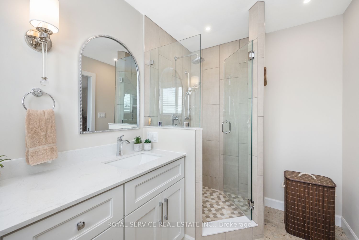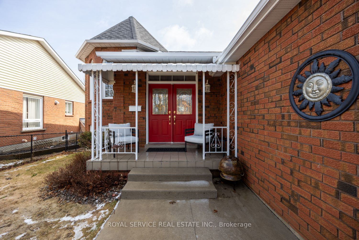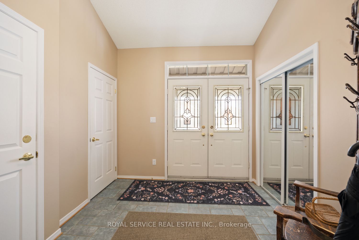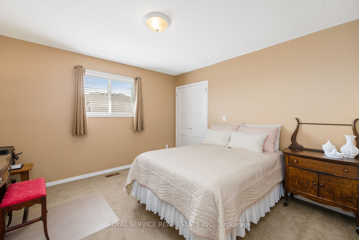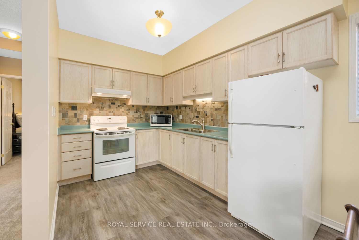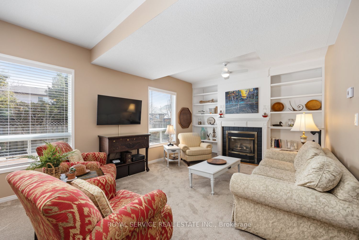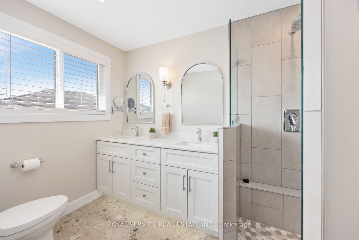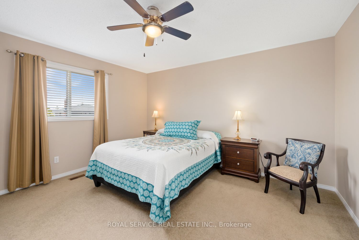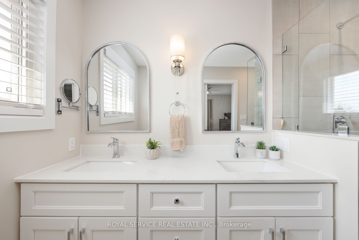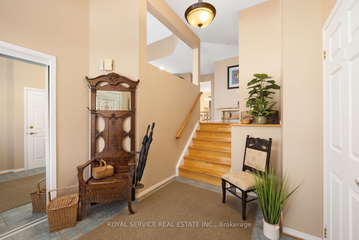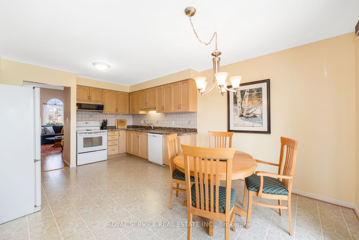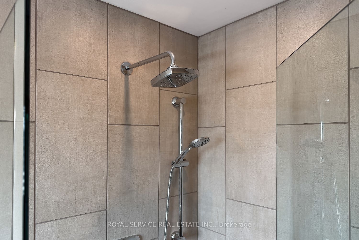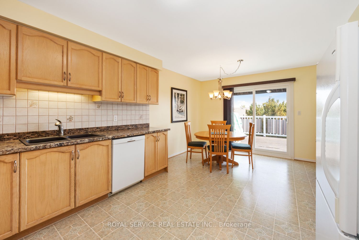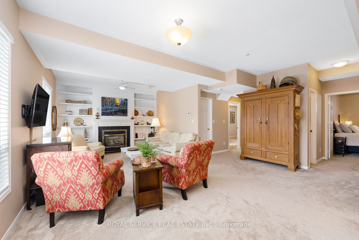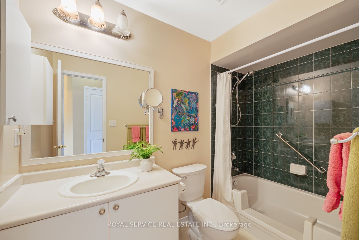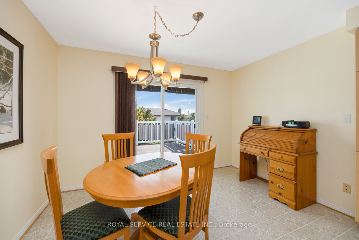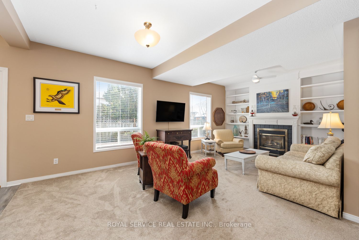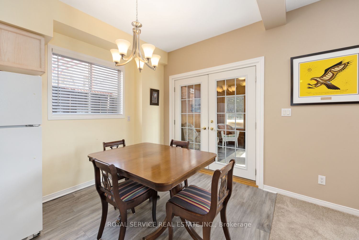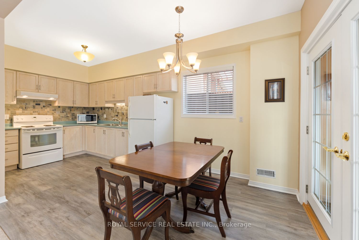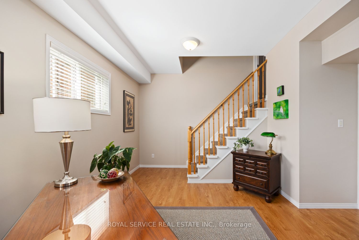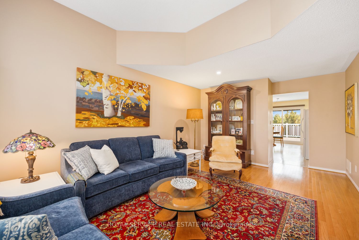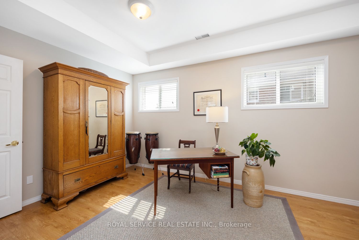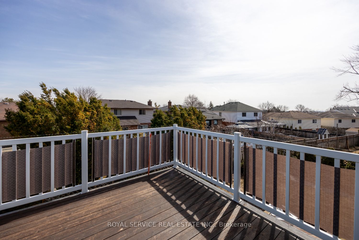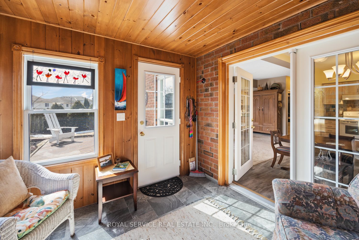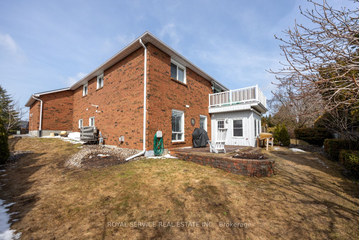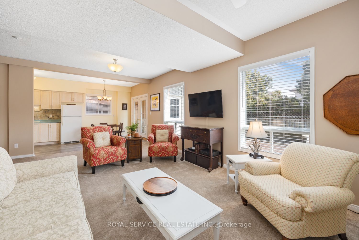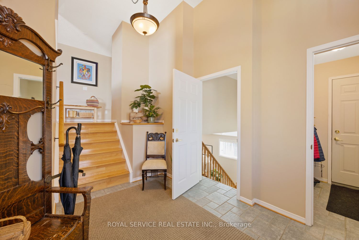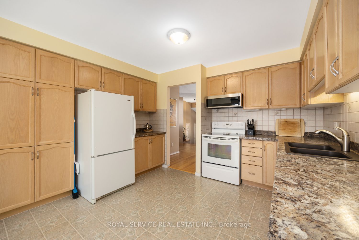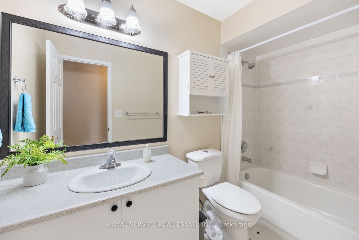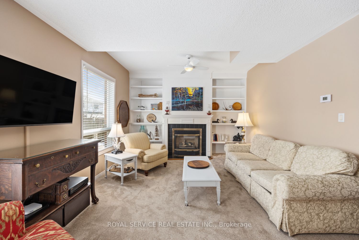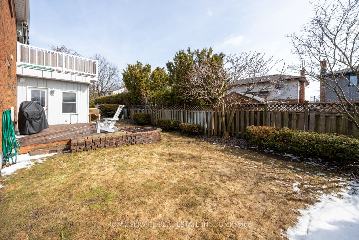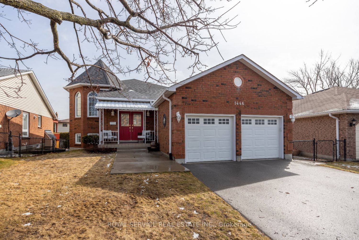
List Price: $829,900
1446 Glenforest Crescent, Peterborough West, K9K 2J2
- By ROYAL SERVICE REAL ESTATE INC.
Detached|MLS - #X12065439|New
3 Bed
3 Bath
1100-1500 Sqft.
Attached Garage
Price comparison with similar homes in Peterborough West
Compared to 2 similar homes
7.5% Higher↑
Market Avg. of (2 similar homes)
$771,950
Note * Price comparison is based on the similar properties listed in the area and may not be accurate. Consult licences real estate agent for accurate comparison
Room Information
| Room Type | Features | Level |
|---|---|---|
| Living Room 5.715 x 3.655 m | Hardwood Floor | Main |
| Kitchen 5.715 x 3.66 m | Vinyl Floor, W/O To Deck | Main |
| Bedroom 2 3.71 x 3.661 m | Broadloom, Walk-In Closet(s) | Main |
| Primary Bedroom 4.189 x 4.105 m | 4 Pc Ensuite, Broadloom, Walk-In Closet(s) | Main |
| Bedroom 3 4.237 x 3.675 m | Broadloom, Walk-In Closet(s) | Lower |
| Kitchen 3.519 x 2.627 m | Vinyl Floor, W/O To Sunroom | Lower |
Client Remarks
Nestled in the sought-after west end, this meticulously maintained 2+1 bedroom raised bungalow offers bright, spacious living in a prime location. The thoughtfully designed floor plan showcases a large primary bedroom featuring an updated 4-piece en-suite bathroom with elegant walk-in tiled shower and custom his/hers walk-in closets.The inviting eat-in kitchen with tonnes of cupboards opens directly to an upper deck perfect for morning coffee or summer entertaining. Main floor laundry set up as well. Downstairs, discover a fully finished lower level with convenient walkout access to a sunroom, deck, and beautifully landscaped fenced yard with mature plantings.With its flexible layout offering ideal in-law suite potential, this home presents the perfect balance of comfort and functionality. Conveniently positioned minutes from shopping and hospital services, while also providing easy access to schools, parks, and scenic trails.This immaculate property offers the perfect blend of location, quality, and versatility.
Property Description
1446 Glenforest Crescent, Peterborough West, K9K 2J2
Property type
Detached
Lot size
< .50 acres
Style
Bungalow-Raised
Approx. Area
N/A Sqft
Home Overview
Last check for updates
Virtual tour
N/A
Basement information
Finished with Walk-Out
Building size
N/A
Status
In-Active
Property sub type
Maintenance fee
$N/A
Year built
2024
Walk around the neighborhood
1446 Glenforest Crescent, Peterborough West, K9K 2J2Nearby Places

Shally Shi
Sales Representative, Dolphin Realty Inc
English, Mandarin
Residential ResaleProperty ManagementPre Construction
Mortgage Information
Estimated Payment
$0 Principal and Interest
 Walk Score for 1446 Glenforest Crescent
Walk Score for 1446 Glenforest Crescent

Book a Showing
Tour this home with Shally
Frequently Asked Questions about Glenforest Crescent
Recently Sold Homes in Peterborough West
Check out recently sold properties. Listings updated daily
No Image Found
Local MLS®️ rules require you to log in and accept their terms of use to view certain listing data.
No Image Found
Local MLS®️ rules require you to log in and accept their terms of use to view certain listing data.
No Image Found
Local MLS®️ rules require you to log in and accept their terms of use to view certain listing data.
No Image Found
Local MLS®️ rules require you to log in and accept their terms of use to view certain listing data.
No Image Found
Local MLS®️ rules require you to log in and accept their terms of use to view certain listing data.
No Image Found
Local MLS®️ rules require you to log in and accept their terms of use to view certain listing data.
No Image Found
Local MLS®️ rules require you to log in and accept their terms of use to view certain listing data.
No Image Found
Local MLS®️ rules require you to log in and accept their terms of use to view certain listing data.
Check out 100+ listings near this property. Listings updated daily
See the Latest Listings by Cities
1500+ home for sale in Ontario
