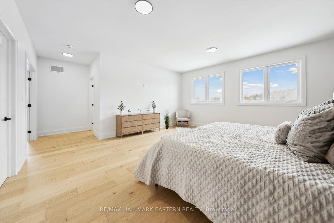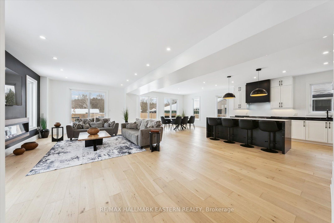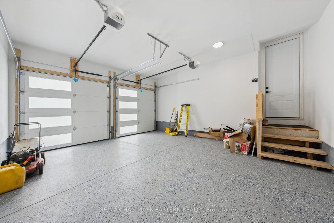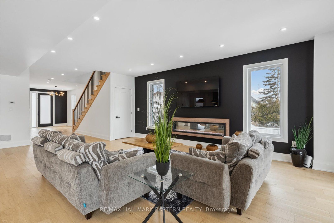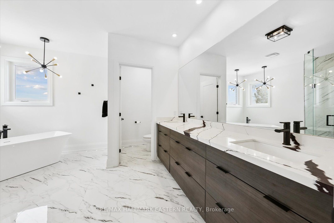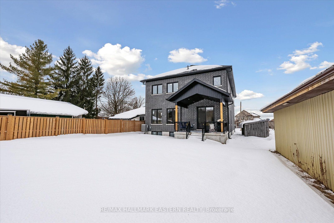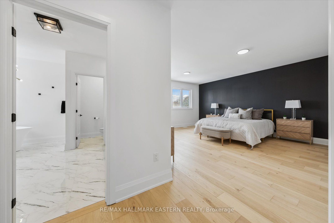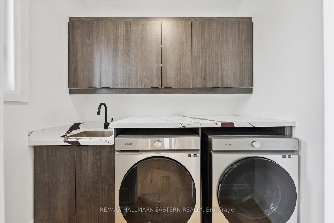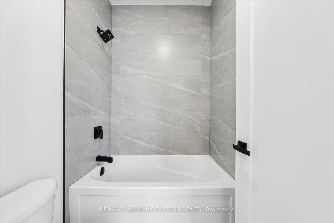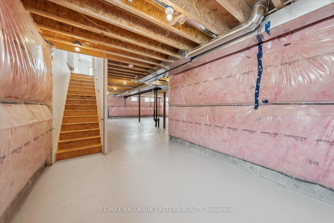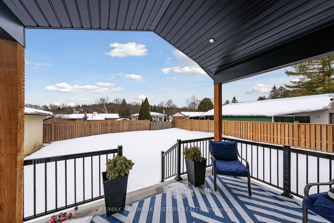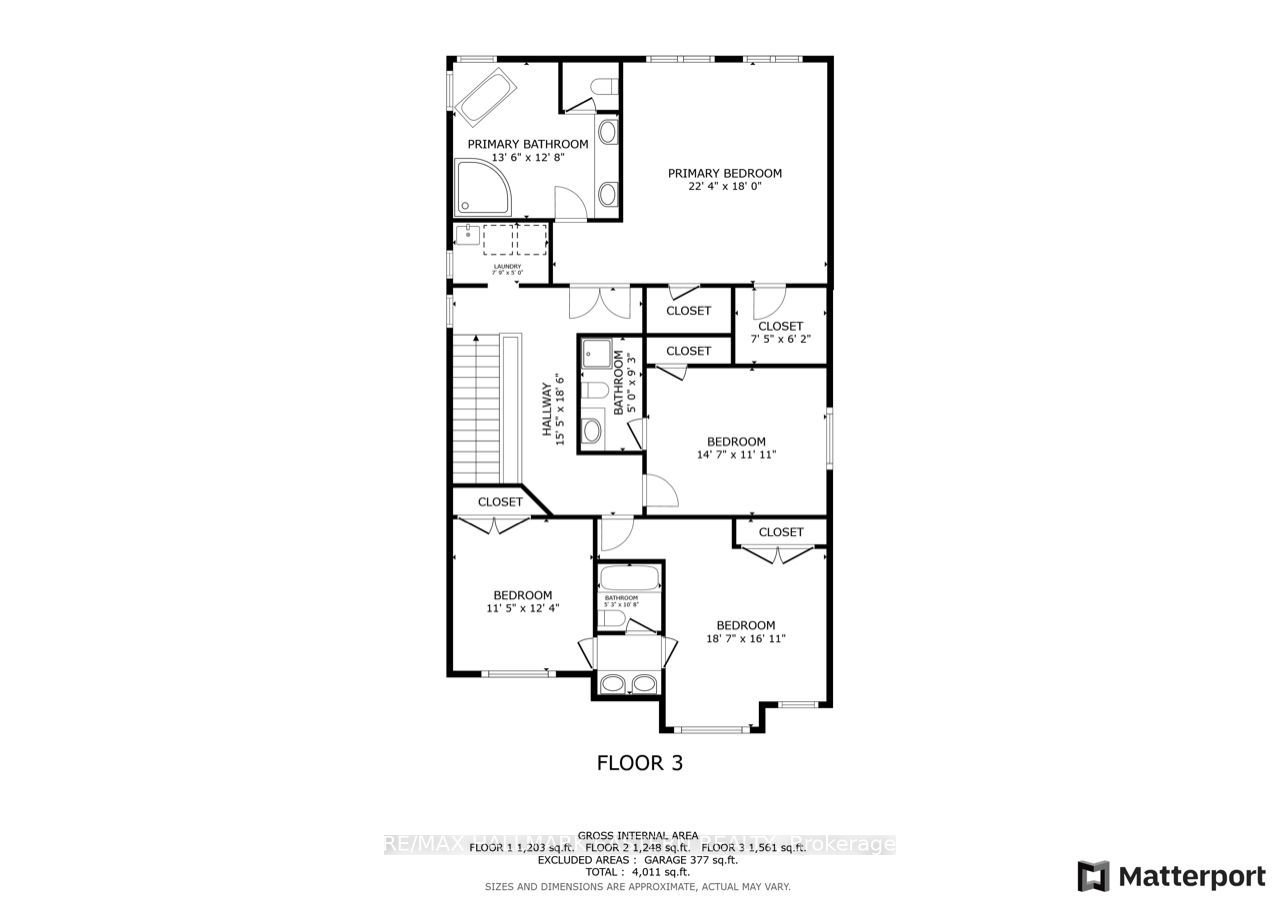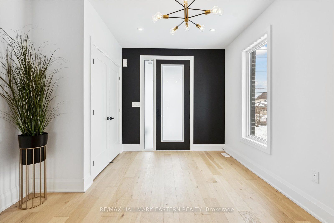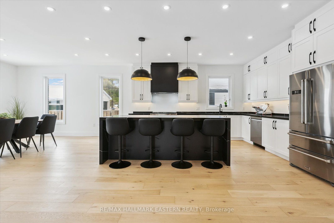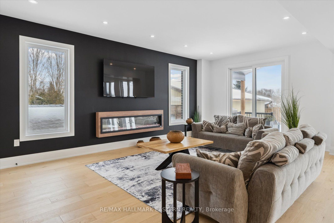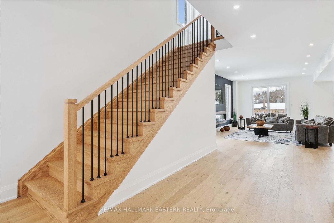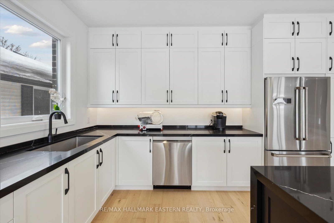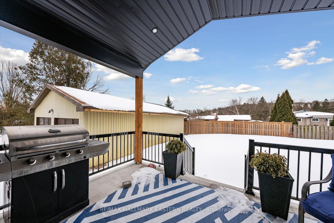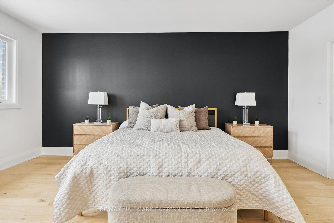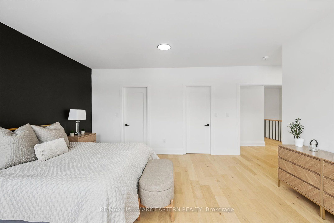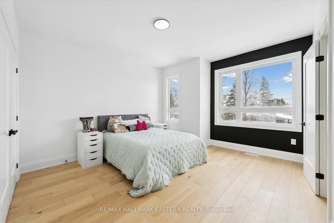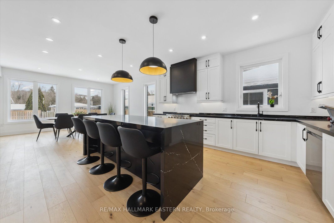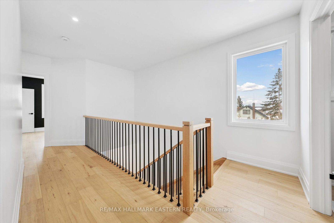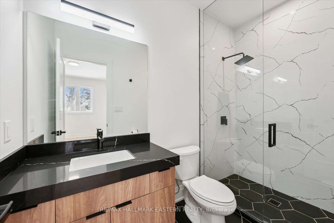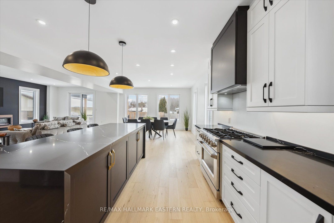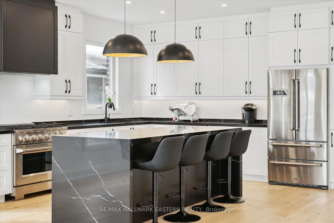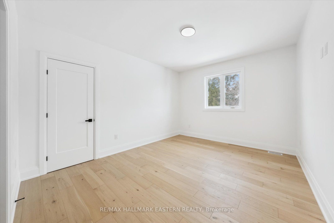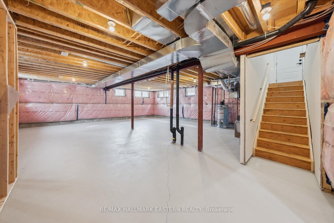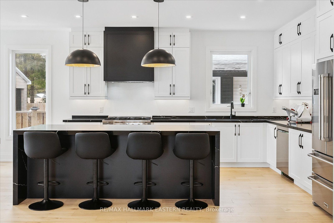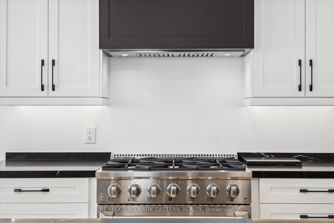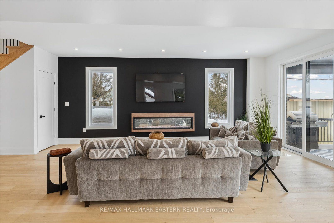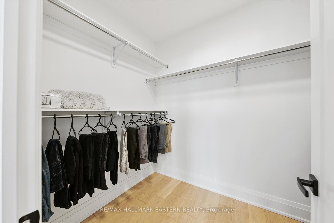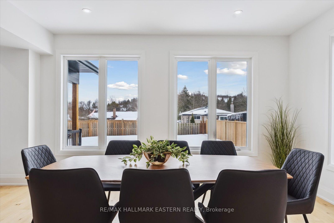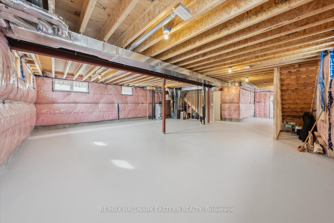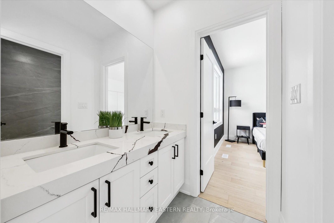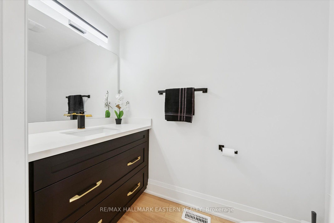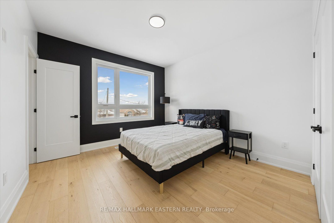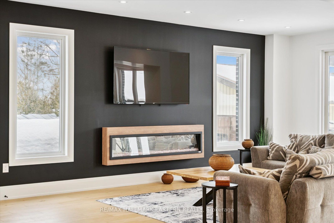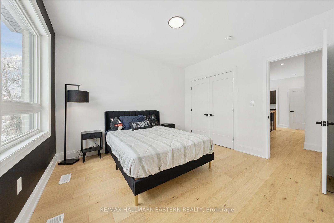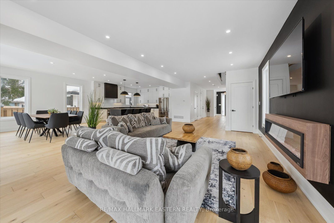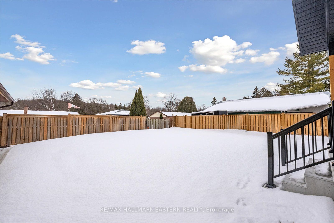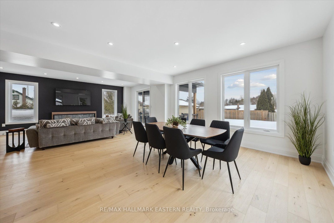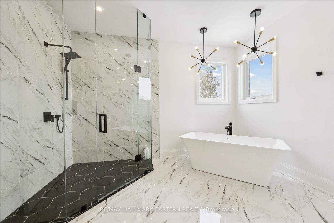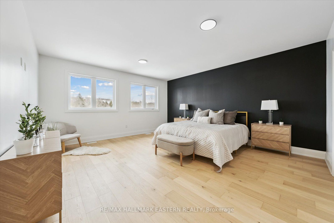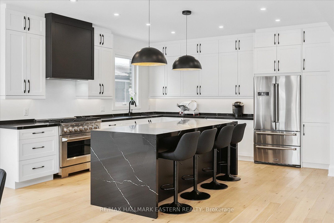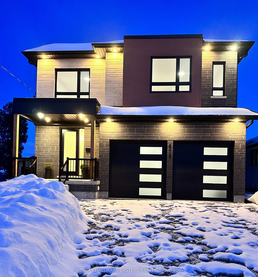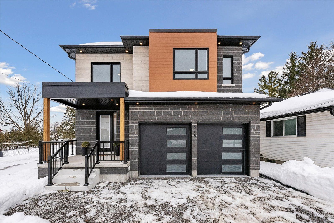
List Price: $1,299,900
678 Otonabee Drive, Peterborough South, K9J 7P9
- By RE/MAX HALLMARK EASTERN REALTY
Detached|MLS - #X11996607|New
4 Bed
4 Bath
2500-3000 Sqft.
Lot Size: 39.99 x 129.2 Feet
Attached Garage
Room Information
| Room Type | Features | Level |
|---|---|---|
| Kitchen 4.88 x 4.67 m | Family Size Kitchen, Hardwood Floor, Quartz Counter | Main |
| Dining Room 4.88 x 4.67 m | Hardwood Floor, Overlooks Family, W/O To Porch | Main |
| Primary Bedroom 5.79 x 5.33 m | 5 Pc Ensuite, Hardwood Floor, His and Hers Closets | Second |
| Bedroom 2 4.78 x 3.71 m | Double Closet, Hardwood Floor | Second |
| Bedroom 3 4.11 x 4.27 m | Double Closet, Hardwood Floor | Second |
| Bedroom 3 4.11 x 4.27 m | Double Closet, Hardwood Floor, Semi Ensuite | Second |
| Bedroom 4 4.06 x 3.66 m | Double Closet, Hardwood Floor, Semi Ensuite | Second |
Client Remarks
**Reel Attached, Watch Now!** Luxury Living Awaits! This Sensational Custom Home Features The Finest Designer Materials And Expert Workmanship. Step Into Unparalleled Elegance With This Stunning Under 3,000 Sq.Ft. Custom-Built Home! Designed To Impress, This Masterpiece Sits On A Beautiful Lot And Offers A Grand Entrance, Soaring 9-Ft Ceilings, And A Wide Staircase That Sets The Tone For Sophistication. The Modern Kitchen Is A Chefs Dream, Featuring A Waterfall Island, Quartz Countertops, And A Breakfast Bar, Perfect For Entertaining .Some Of The Uncompromising And Captivating Features You'll Love: Spacious Primary Suite With His & Hers Closets And A Spa-Like Ensuite, Second-Floor Laundry For Ultimate Convenience, Large Windows Flooding The Home With Natural Light, Covered Front Porch & Double Driveway, Finished & Insulated Garage With Sleek Epoxy Flooring And Custom High Doors. The Side Entrance Leads To The Lower Level Offering Plenty Of Room For Future Possibilities, A Growing Family, Or Future In-Law Suite (Potential Rental Income Of $2,000+/Month!)Prime Location! Close To Schools, Otonabee River, Hwy 115, Beavermead Park, Trails, And The Beach! This Is More Than Just A Home It's A Lifestyle! Don't Miss Your Chance To Own This Showstopper Book Your Showing Today! Upgraded 7' Doors Throughout, Front, 8' Back & Garage Entry Doors, 7" Baseboards, Full Base Wrap Insulation In Garage, Covered Deck & More!
Property Description
678 Otonabee Drive, Peterborough South, K9J 7P9
Property type
Detached
Lot size
N/A acres
Style
2-Storey
Approx. Area
N/A Sqft
Home Overview
Last check for updates
Virtual tour
N/A
Basement information
Full,Separate Entrance
Building size
N/A
Status
In-Active
Property sub type
Maintenance fee
$N/A
Year built
2024
Walk around the neighborhood
678 Otonabee Drive, Peterborough South, K9J 7P9Nearby Places

Angela Yang
Sales Representative, ANCHOR NEW HOMES INC.
English, Mandarin
Residential ResaleProperty ManagementPre Construction
Mortgage Information
Estimated Payment
$0 Principal and Interest
 Walk Score for 678 Otonabee Drive
Walk Score for 678 Otonabee Drive

Book a Showing
Tour this home with Angela
Frequently Asked Questions about Otonabee Drive
Recently Sold Homes in Peterborough South
Check out recently sold properties. Listings updated daily
See the Latest Listings by Cities
1500+ home for sale in Ontario
