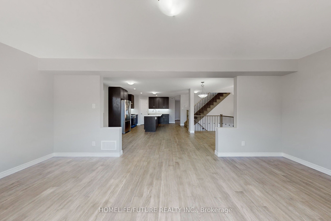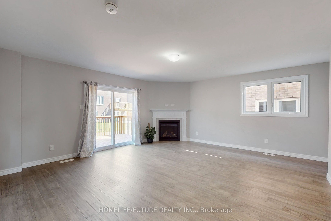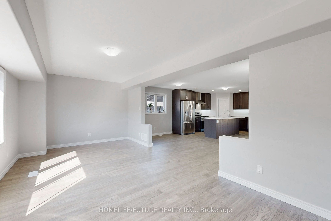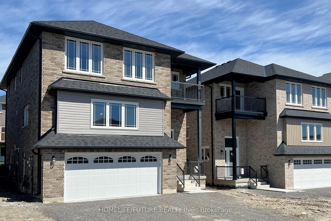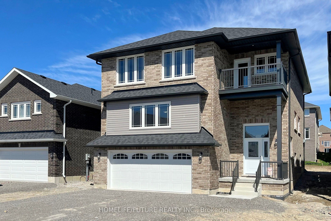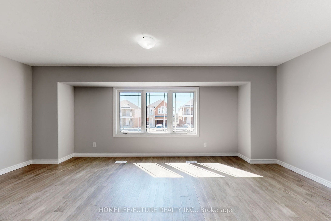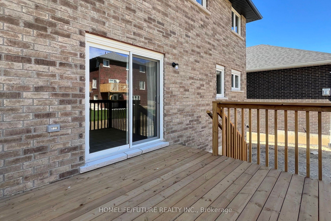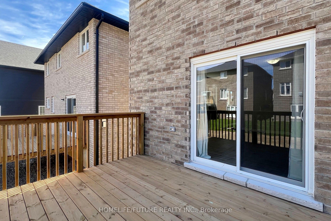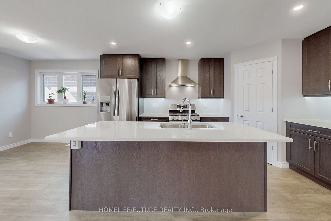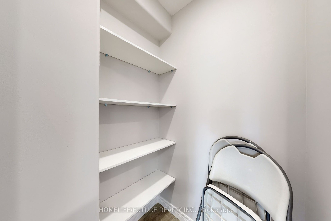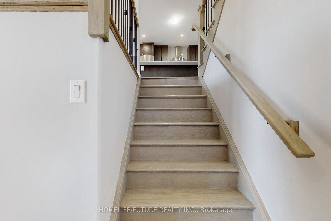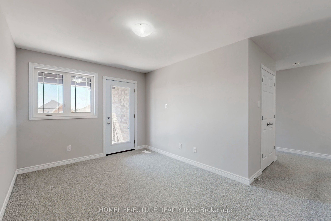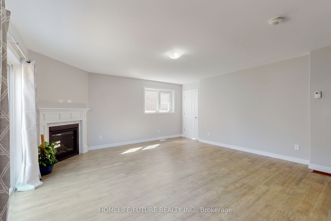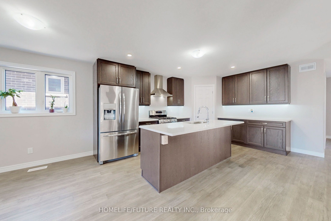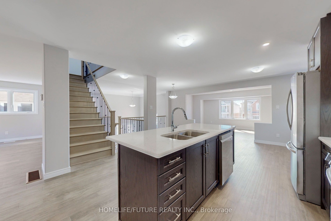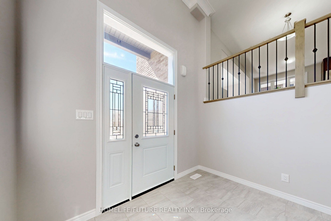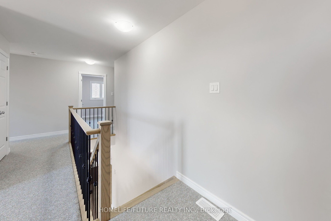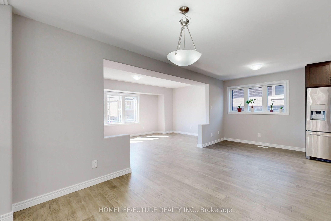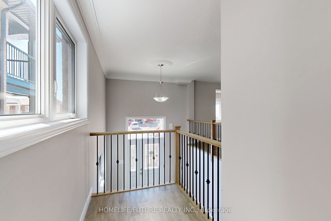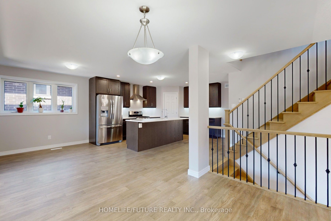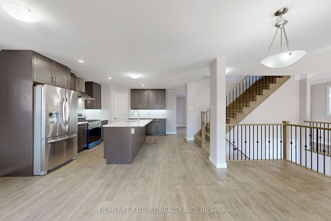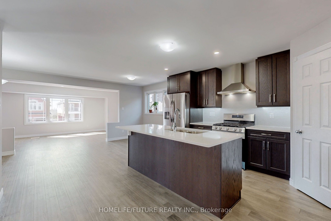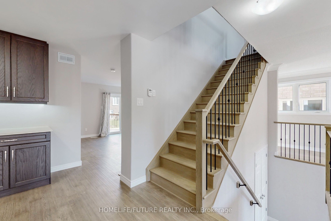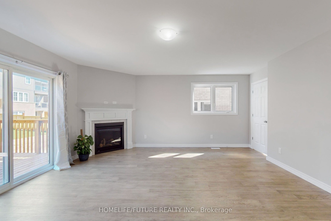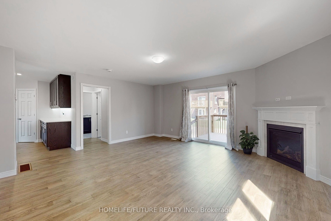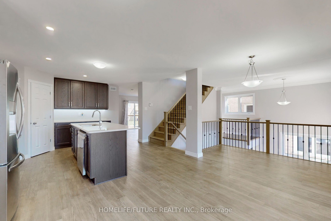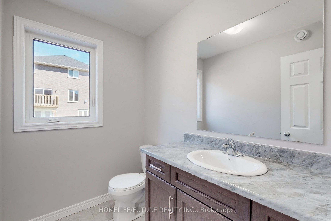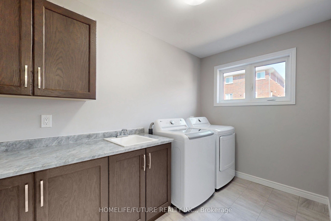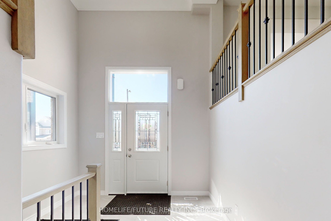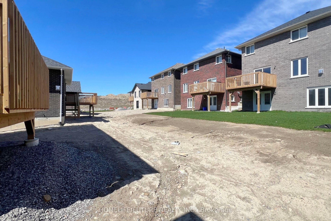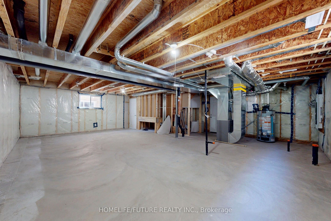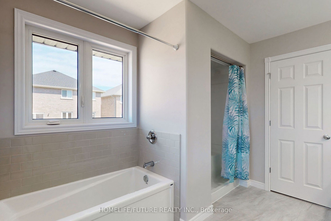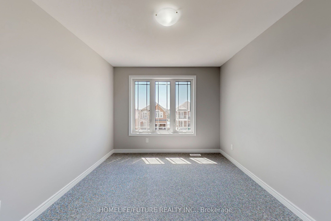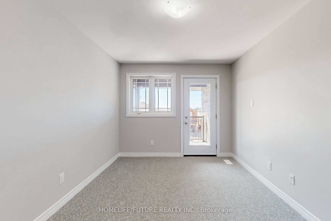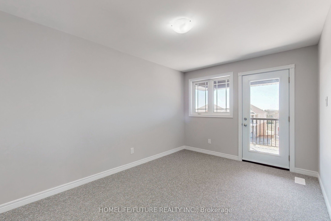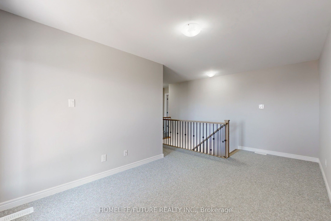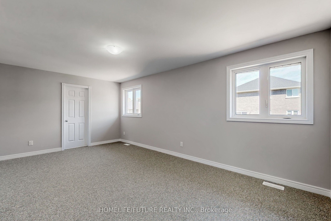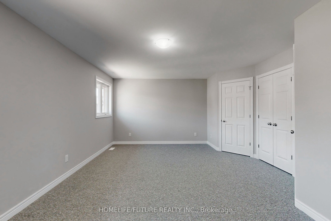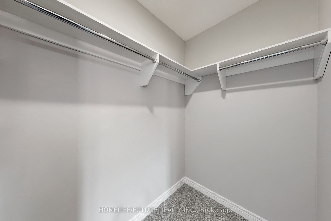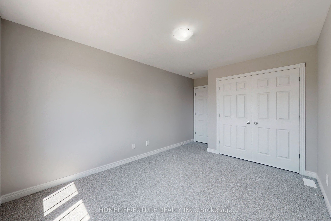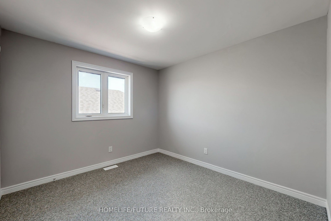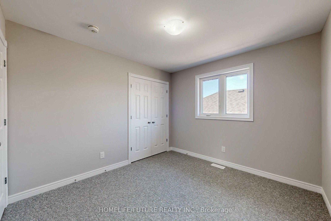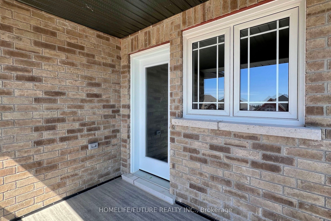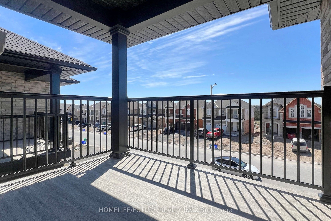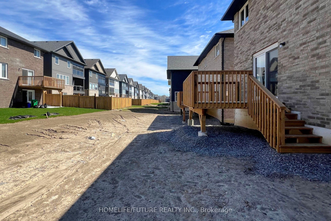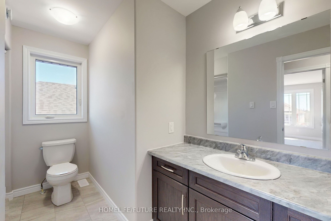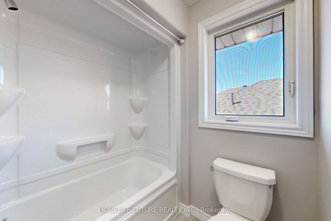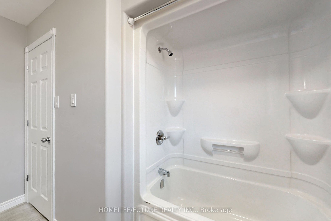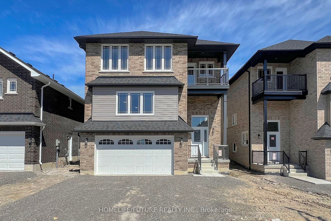
List Price: $3,600 /mo
117 York Drive, Peterborough North, K9K 0H6
- By HOMELIFE/FUTURE REALTY INC.
Detached|MLS - #X12105834|New
4 Bed
3 Bath
Lot Size: 12.2 x 33 Feet
Attached Garage
Room Information
| Room Type | Features | Level |
|---|---|---|
| Dining Room 5.8 x 3.08 m | Combined w/Kitchen, Hardwood Floor, Window | Main |
| Kitchen 3.06 x 6.4 m | Stainless Steel Appl, Tile Floor, Pantry | Main |
| Living Room 3.97 x 4.9 m | W/O To Deck, Hardwood Floor, Fireplace | Main |
| Primary Bedroom 5.8 x 3.35 m | His and Hers Closets, 5 Pc Ensuite, Double Sink | Second |
| Bedroom 2 2.77 x 3.68 m | Double Closet, Broadloom, Window | Second |
| Bedroom 3 2.77 x 3.68 m | Double Closet, Broadloom, Window | Second |
| Bedroom 4 3.05 x 3.05 m | Double Closet, Broadloom, Window | Second |
Client Remarks
Wow! Wow! Charming Layout. Prestigious Location. Fantastic Opportunity. Single Detached House With Double Car Garage, 4 Bedroom Plus Study Room And Walk Out Balcony. Master 5pc En-Suite, His/Her Walk-In Closets, Double Sink. Main Floor Fully Hardwood, Quartz Counter Top With Backsplash. Oak Staircase. Tons Of Space. Show 10++. No Disappointment here. More Than 9' Ceiling. Great Peaceful Brand New Sub Division In Peterborough. One Of A Kind! Close Town! Centrally Located! Designed For Entertaining! Huge Master Suite! Brand New! Never Lived! Flexible Moving! Prime Location, Trent University, Fleming College, Hospital, Transport, Highways And Etc. Friendly And Diverse Community With Opportunities For Social Interaction. Nearby Outdoor Activities Like Hiking Trails. Amazing Layout. Tons Of Space. Very Well Designed And Built.
Property Description
117 York Drive, Peterborough North, K9K 0H6
Property type
Detached
Lot size
N/A acres
Style
2-Storey
Approx. Area
N/A Sqft
Home Overview
Last check for updates
Virtual tour
N/A
Basement information
Full
Building size
N/A
Status
In-Active
Property sub type
Maintenance fee
$N/A
Year built
--
Walk around the neighborhood
117 York Drive, Peterborough North, K9K 0H6Nearby Places

Angela Yang
Sales Representative, ANCHOR NEW HOMES INC.
English, Mandarin
Residential ResaleProperty ManagementPre Construction
 Walk Score for 117 York Drive
Walk Score for 117 York Drive

Book a Showing
Tour this home with Angela
Frequently Asked Questions about York Drive
Recently Sold Homes in Peterborough North
Check out recently sold properties. Listings updated daily
See the Latest Listings by Cities
1500+ home for sale in Ontario
