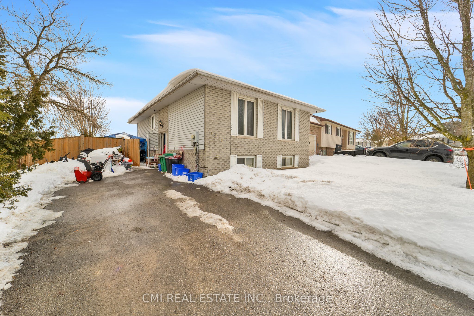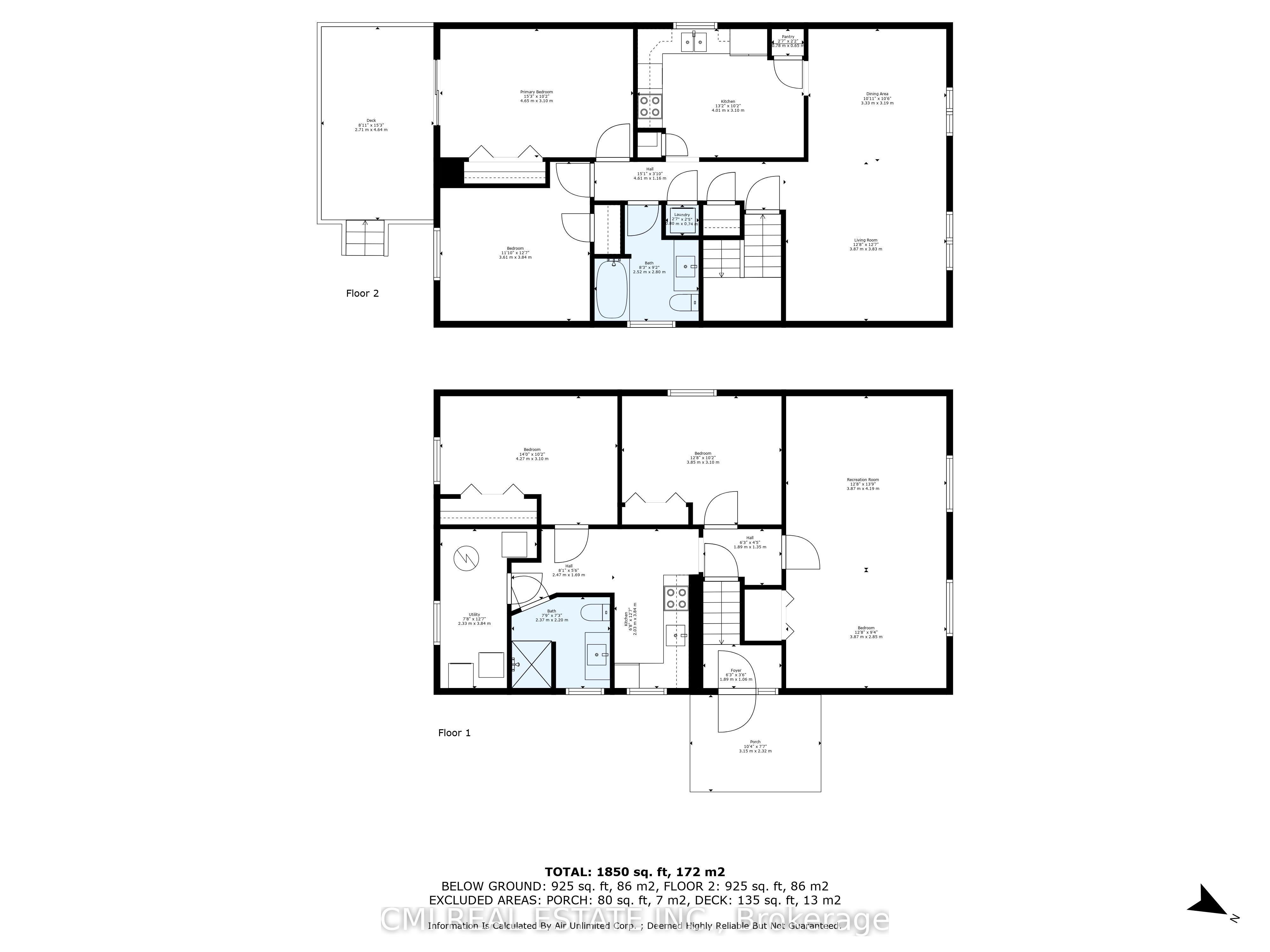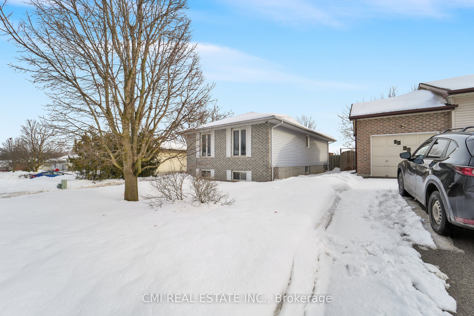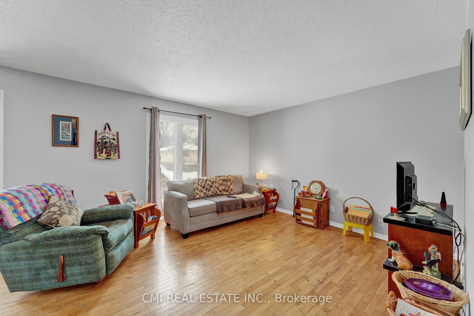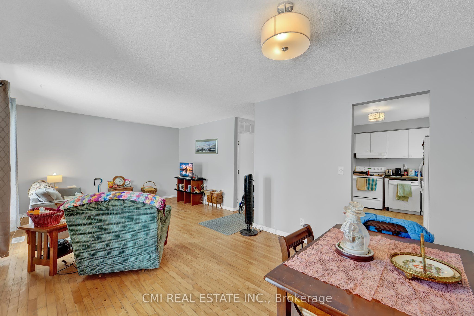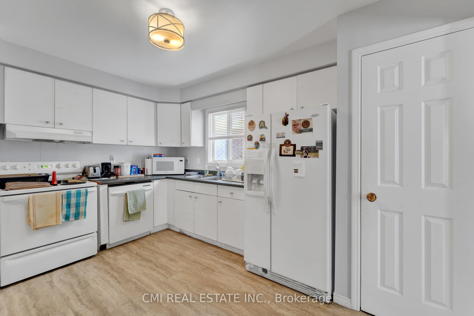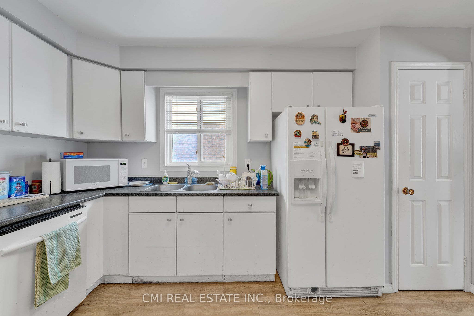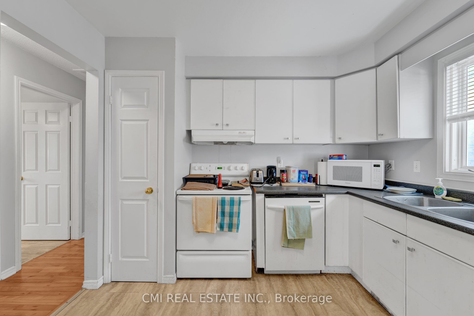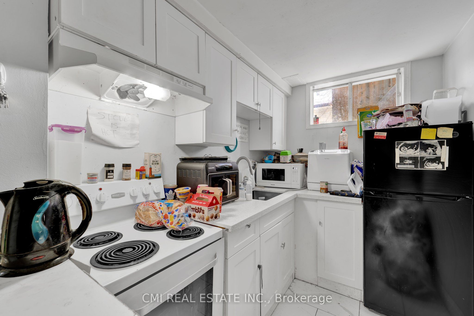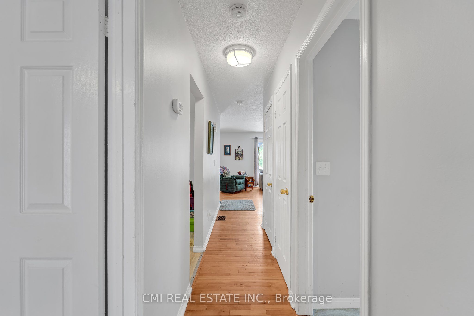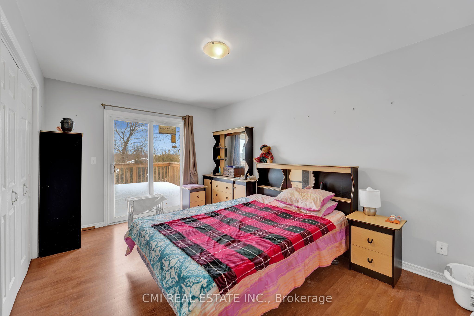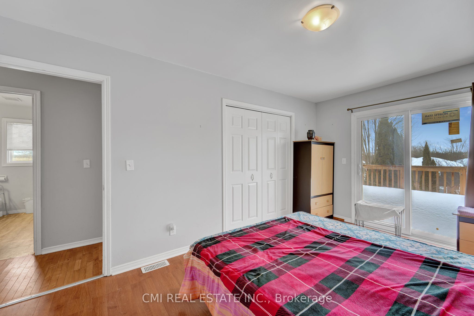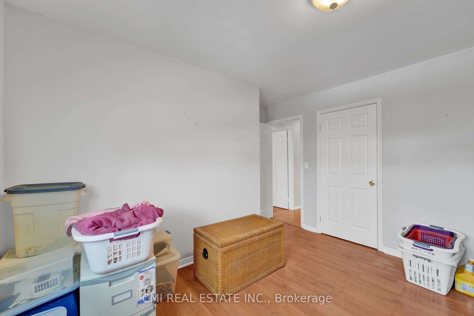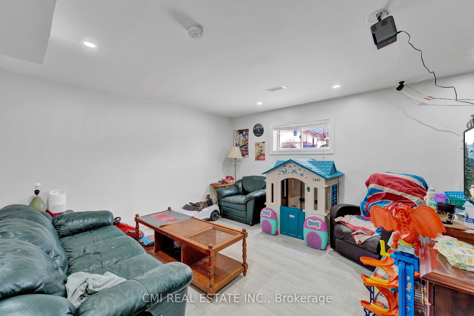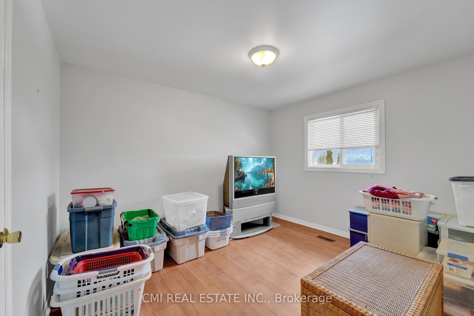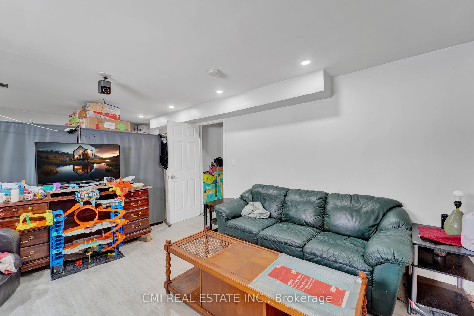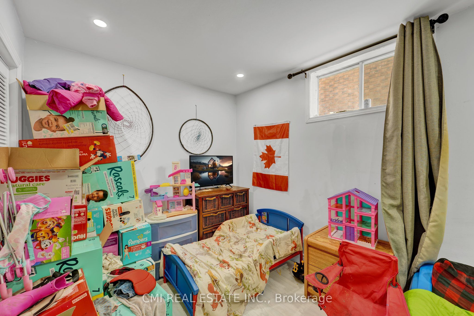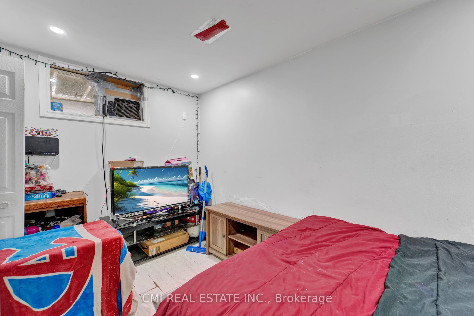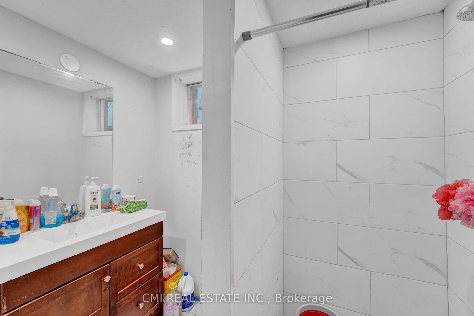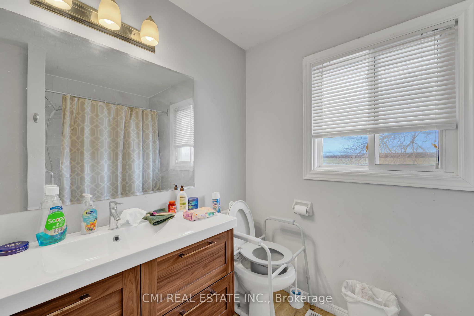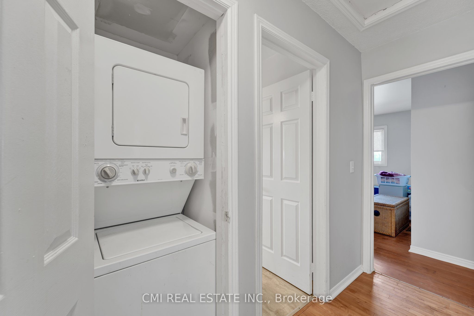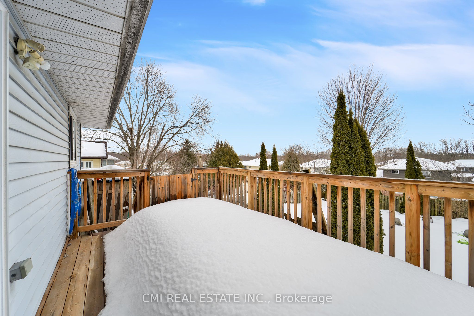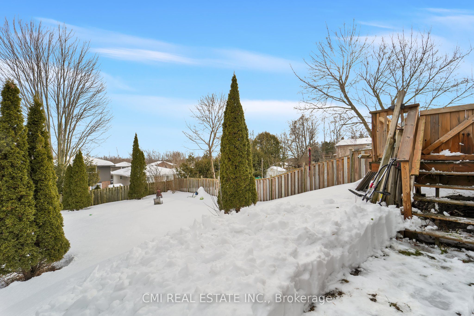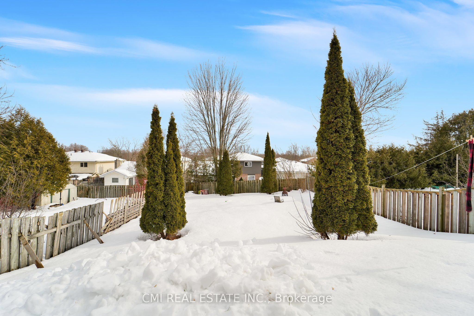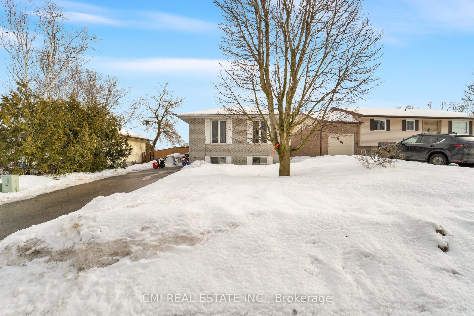
List Price: $549,900
1337 Tudor Crescent, Peterborough East, K9L 1X1
- By CMI REAL ESTATE INC.
Detached|MLS - #X12063857|New
4 Bed
2 Bath
700-1100 Sqft.
Lot Size: 56.95 x 135 Feet
None Garage
Price comparison with similar homes in Peterborough East
Compared to 5 similar homes
-6.0% Lower↓
Market Avg. of (5 similar homes)
$584,919
Note * Price comparison is based on the similar properties listed in the area and may not be accurate. Consult licences real estate agent for accurate comparison
Room Information
| Room Type | Features | Level |
|---|---|---|
| Living Room 3.87 x 3.83 m | Main | |
| Dining Room 3.33 x 3.19 m | Main | |
| Kitchen 4.01 x 3.1 m | Eat-in Kitchen, Pantry | Main |
| Primary Bedroom 4.65 x 3.1 m | Main | |
| Bedroom 2 3.61 x 3.84 m | Basement | |
| Kitchen 2.03 x 3.84 m | Basement | |
| Bedroom 3 4.27 x 3.1 m | Basement | |
| Bedroom 4 3.85 x 3.1 m | Basement |
Client Remarks
Charming raised bungalow offering 2+2bed, 2 baths, approx 2000sqft of total living space located in desirable South East Peterborough mins to parks, schools, shopping, restaurants, Liftlock Golf Course, & Hwys. Upper living presents open-concept living comb w/ dining space. Eat-in family sized kitchen w/ pantry. *Convenient separate laundry* Two spacious bedrooms & 4-pc bath perfect for growing families. Primary bedroom W/O to rear deck. Bsmt in-law suite finished w/ 2 additional bedrooms, open concept living comb w/ dining, galley kitchen, 3-pc bath & separate laundry. Perfect home for buyers looking for a finished bsmt in-law suite. Live upstairs while renting the bsmt. Ideal for buyers looking for single-level living. Fully fenced backyard for summer entertainment & all pet lovers.
Property Description
1337 Tudor Crescent, Peterborough East, K9L 1X1
Property type
Detached
Lot size
N/A acres
Style
Bungalow
Approx. Area
N/A Sqft
Home Overview
Last check for updates
Virtual tour
N/A
Basement information
Separate Entrance,Apartment
Building size
N/A
Status
In-Active
Property sub type
Maintenance fee
$N/A
Year built
2024
Walk around the neighborhood
1337 Tudor Crescent, Peterborough East, K9L 1X1Nearby Places

Angela Yang
Sales Representative, ANCHOR NEW HOMES INC.
English, Mandarin
Residential ResaleProperty ManagementPre Construction
Mortgage Information
Estimated Payment
$0 Principal and Interest
 Walk Score for 1337 Tudor Crescent
Walk Score for 1337 Tudor Crescent

Book a Showing
Tour this home with Angela
Frequently Asked Questions about Tudor Crescent
Recently Sold Homes in Peterborough East
Check out recently sold properties. Listings updated daily
See the Latest Listings by Cities
1500+ home for sale in Ontario
