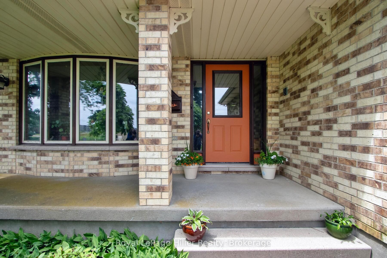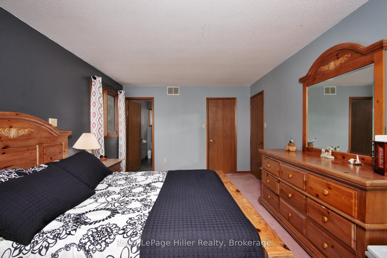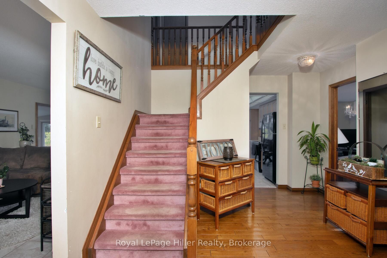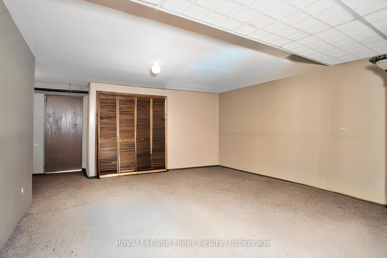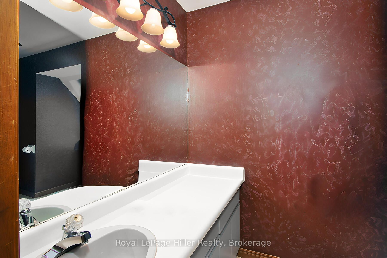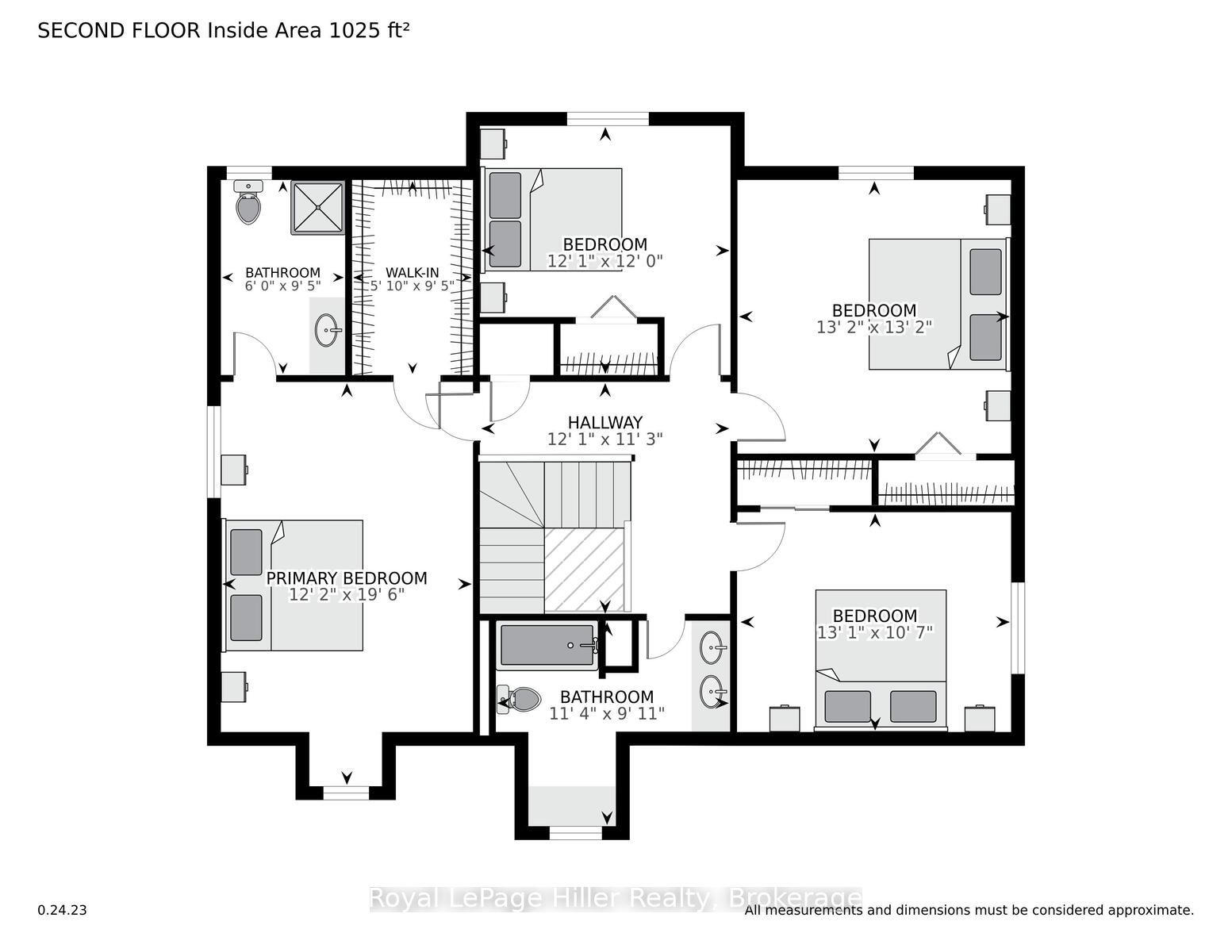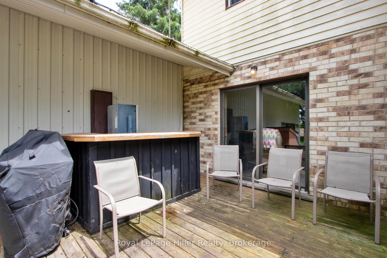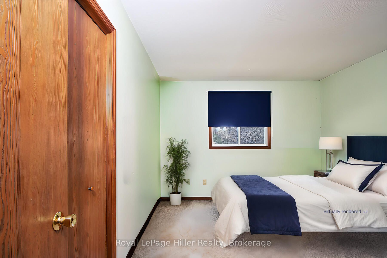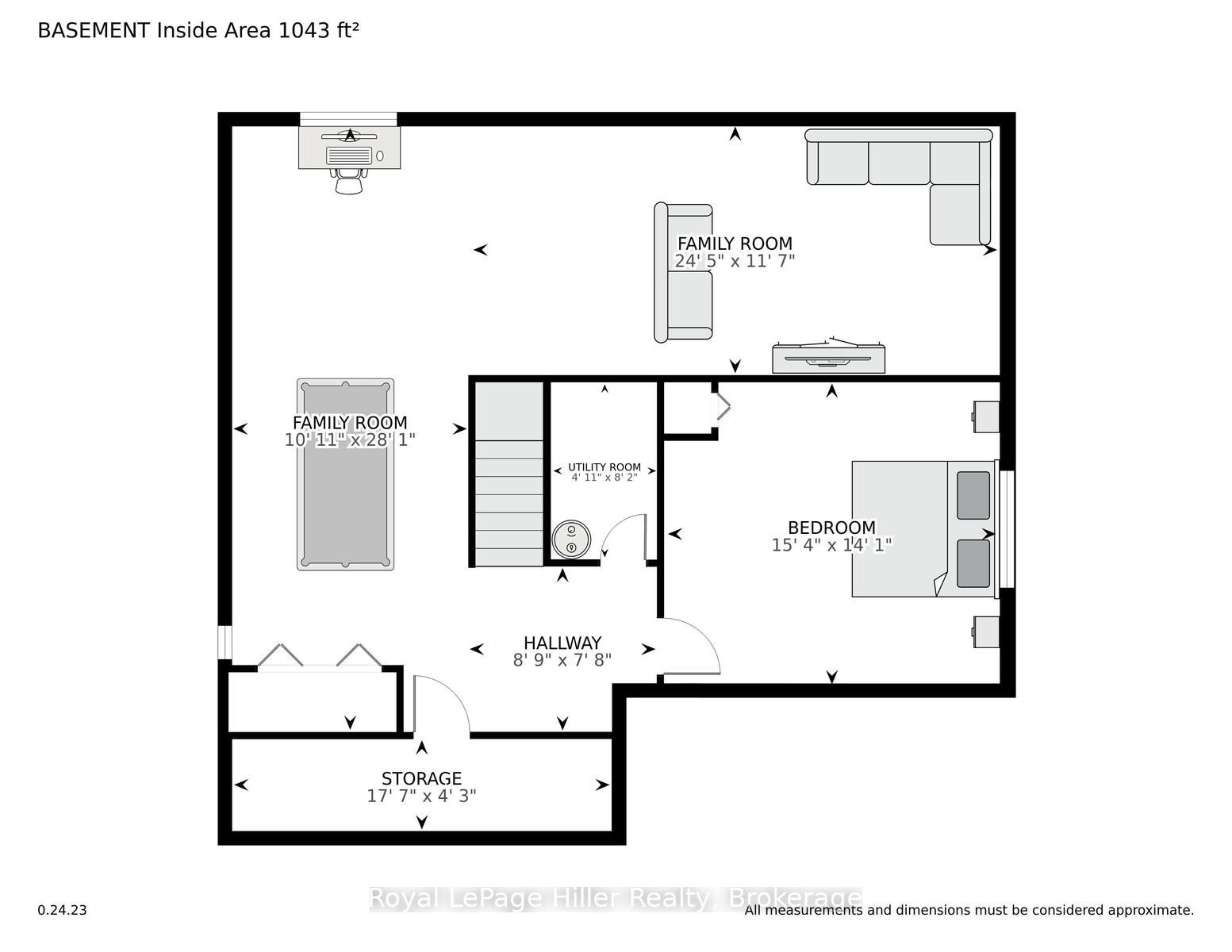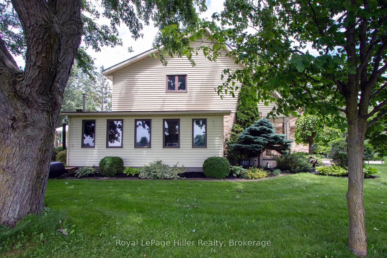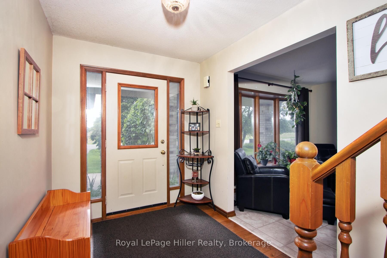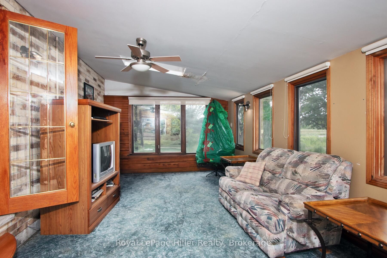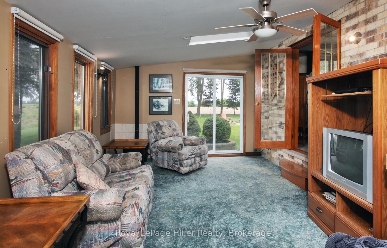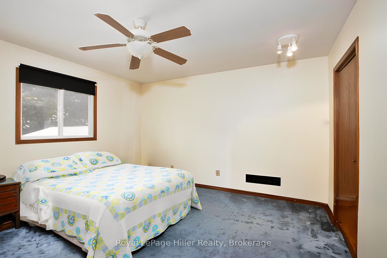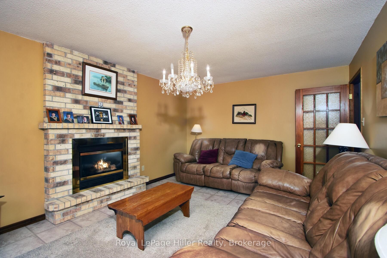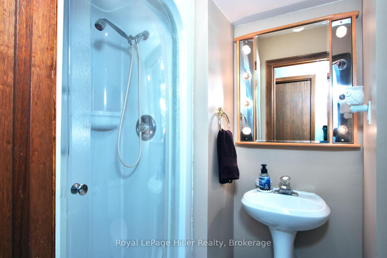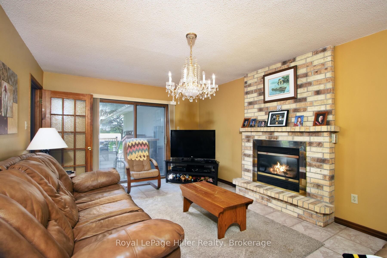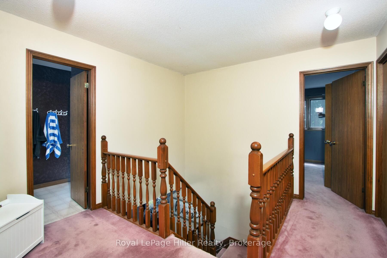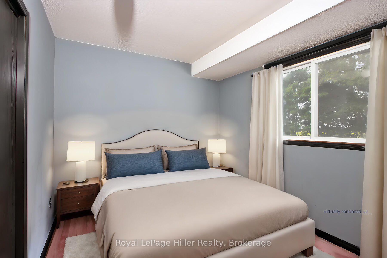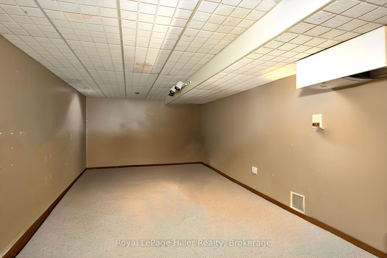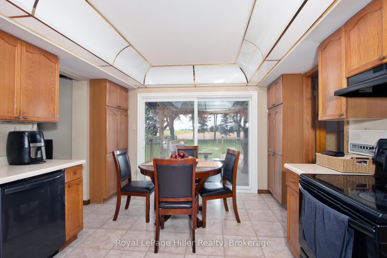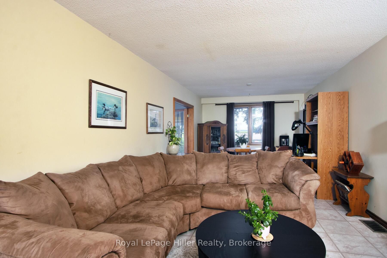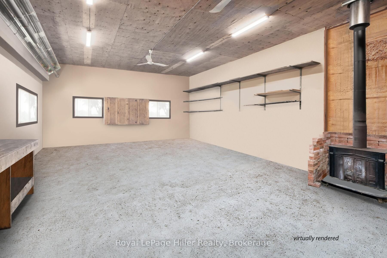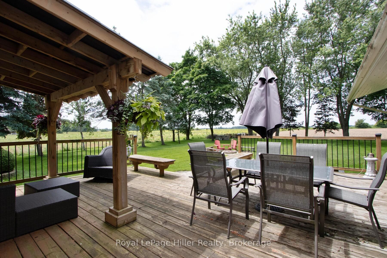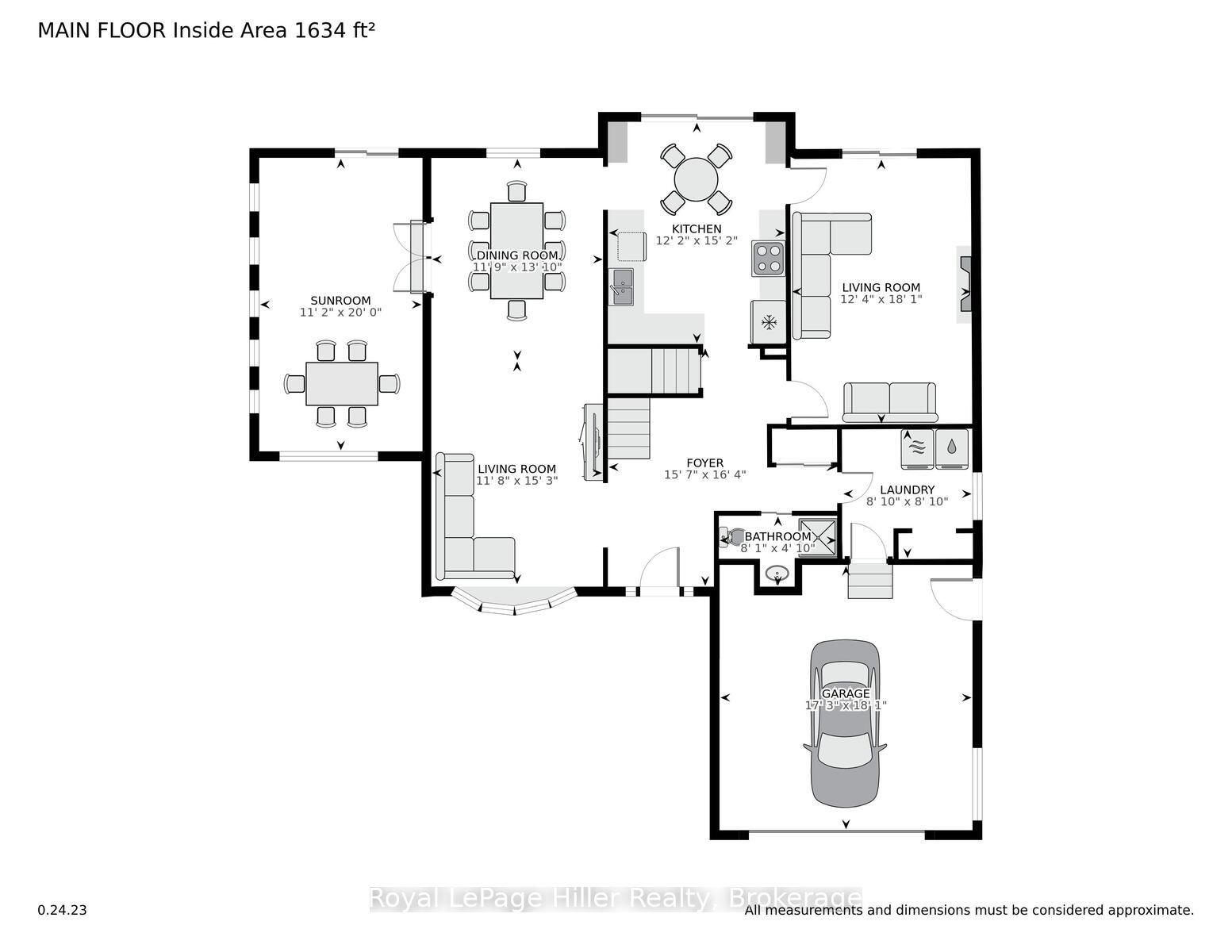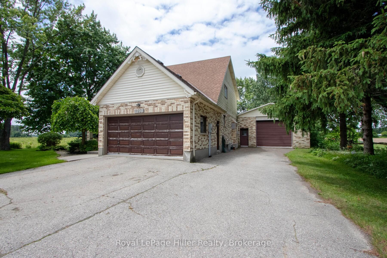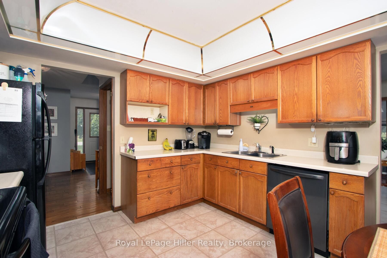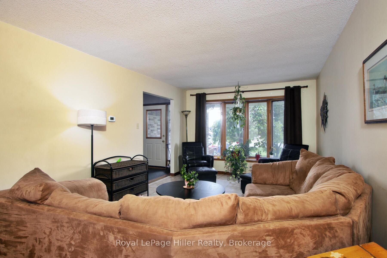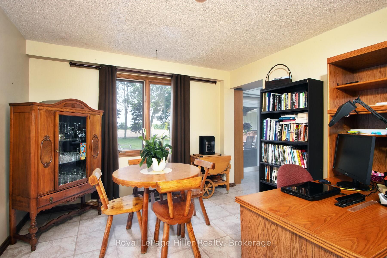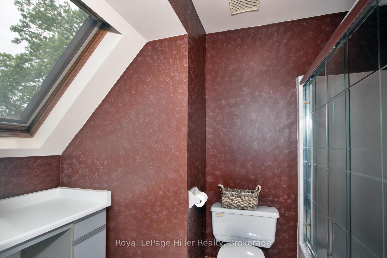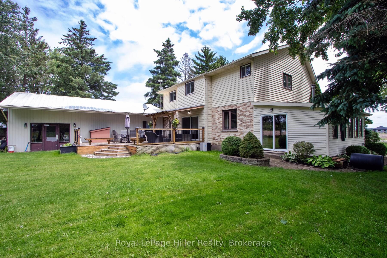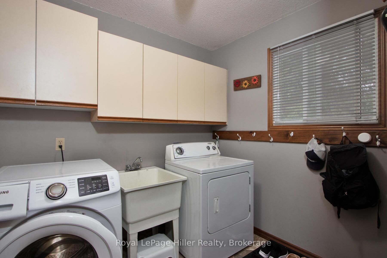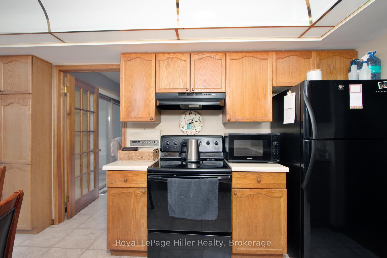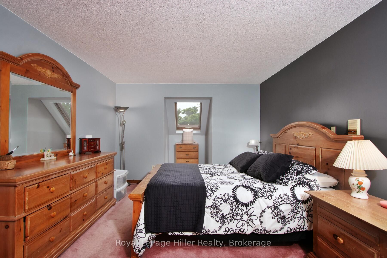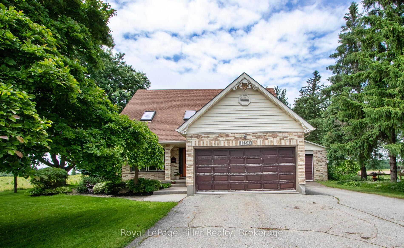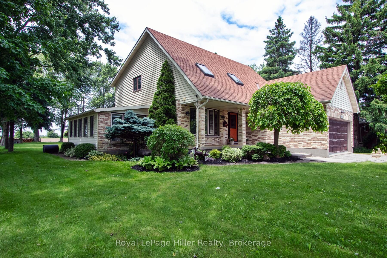
List Price: $879,900
1190 O'loane Avenue, Perth East, N5A 6S6
- By Royal LePage Hiller Realty
Detached|MLS - #X12022341|New
5 Bed
3 Bath
2500-3000 Sqft.
Attached Garage
Room Information
| Room Type | Features | Level |
|---|---|---|
| Dining Room 3.58 x 4.22 m | Main | |
| Kitchen 3.71 x 3 m | Main | |
| Living Room 3.76 x 5.51 m | Main | |
| Bedroom 3.71 x 2 m | Second | |
| Bedroom 2 3.99 x 3.23 m | Second | |
| Bedroom 3 4.01 x 4.01 m | Second | |
| Bedroom 4 3.69 x 3.66 m | Second | |
| Bedroom 5 4.69 x 4.3 m | Basement |
Client Remarks
5-Bedroom Home on Large Lot with 25 x 40 Heated Insulated Shop/Garage on the outskirts of town. This solid 4+1 bedroom, 3-bathroom home offers incredible potential and is priced to allow for your personal touch and improvements. Situated on the edge of town on a spacious oversized lot, you'll enjoy peace and privacy with easy access to all city amenities. The main floor offers over 1600 square feet of living space, including a spacious eat in kitchen that leads to the backyard deck, large den/family room with gas fireplace, an expansive living room/dining room, a three piece washroom, main floor laundry/mud room off the garage, plus a solarium with gas fireplace. The upper level features 4 generous bedrooms, and 2 full bathrooms. The finished basement has a large L-shaped family room and an additional 5th bedroom. The home is ready for your designer vision whether you're looking to refresh or remodel, the possibilities are endless. A standout feature of this property is the 25x40 insulated/heated shop/garageperfect for hobbyists, tradespeople, or anyone in need of extra space for projects or storage. Outside, you'll find a large backyard with a fantastic deck for outdoor entertaining, and a cozy fire pit area, making it ideal for gatherings.
Property Description
1190 O'loane Avenue, Perth East, N5A 6S6
Property type
Detached
Lot size
< .50 acres
Style
2-Storey
Approx. Area
N/A Sqft
Home Overview
Last check for updates
Virtual tour
N/A
Basement information
Finished
Building size
N/A
Status
In-Active
Property sub type
Maintenance fee
$N/A
Year built
2024
Walk around the neighborhood
1190 O'loane Avenue, Perth East, N5A 6S6Nearby Places

Shally Shi
Sales Representative, Dolphin Realty Inc
English, Mandarin
Residential ResaleProperty ManagementPre Construction
Mortgage Information
Estimated Payment
$0 Principal and Interest
 Walk Score for 1190 O'loane Avenue
Walk Score for 1190 O'loane Avenue

Book a Showing
Tour this home with Shally
Frequently Asked Questions about O'loane Avenue
Recently Sold Homes in Perth East
Check out recently sold properties. Listings updated daily
No Image Found
Local MLS®️ rules require you to log in and accept their terms of use to view certain listing data.
No Image Found
Local MLS®️ rules require you to log in and accept their terms of use to view certain listing data.
No Image Found
Local MLS®️ rules require you to log in and accept their terms of use to view certain listing data.
No Image Found
Local MLS®️ rules require you to log in and accept their terms of use to view certain listing data.
No Image Found
Local MLS®️ rules require you to log in and accept their terms of use to view certain listing data.
No Image Found
Local MLS®️ rules require you to log in and accept their terms of use to view certain listing data.
No Image Found
Local MLS®️ rules require you to log in and accept their terms of use to view certain listing data.
No Image Found
Local MLS®️ rules require you to log in and accept their terms of use to view certain listing data.
Check out 100+ listings near this property. Listings updated daily
See the Latest Listings by Cities
1500+ home for sale in Ontario
