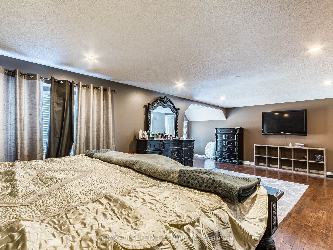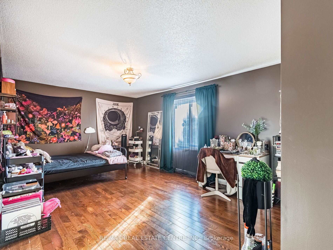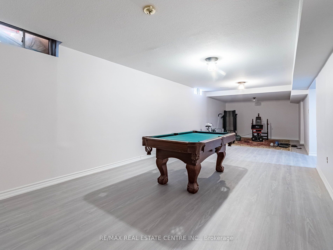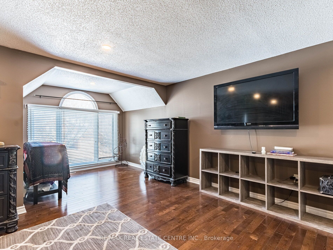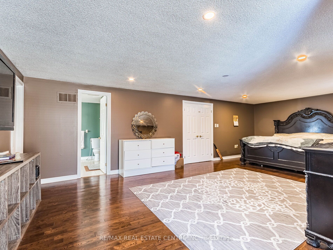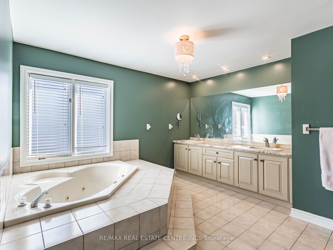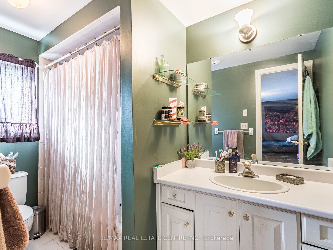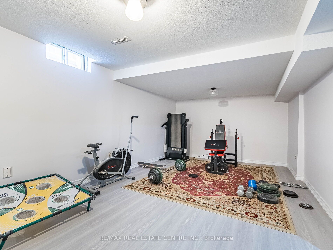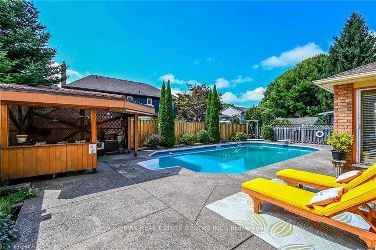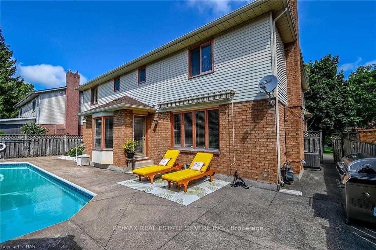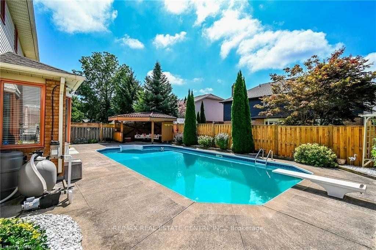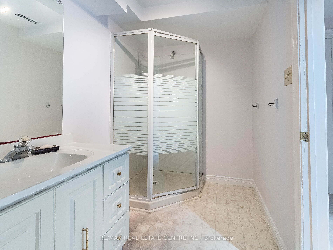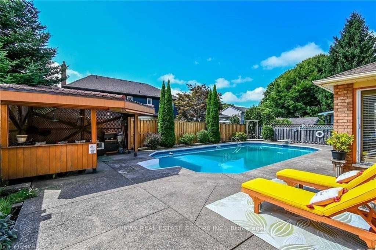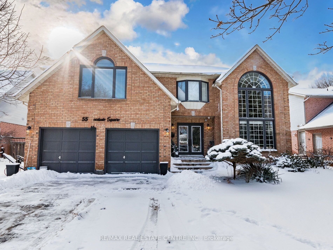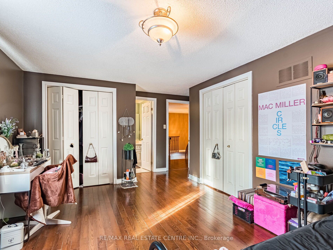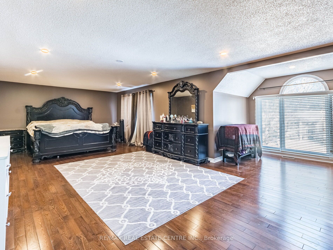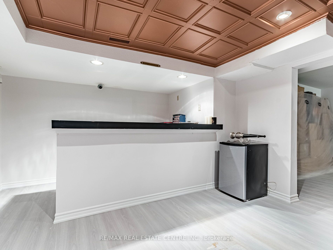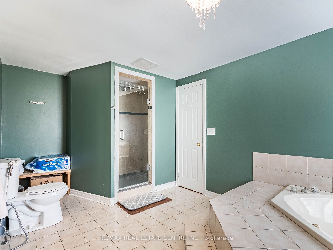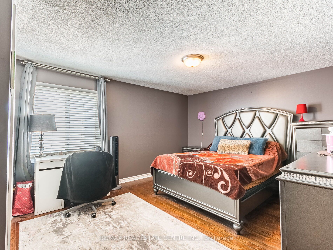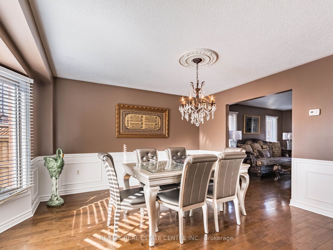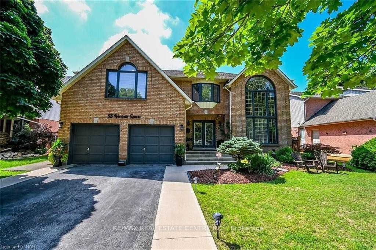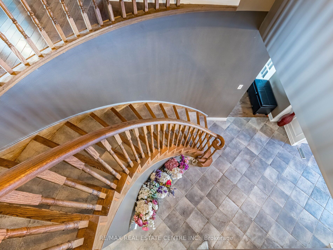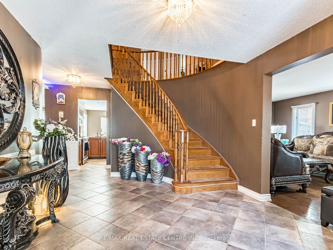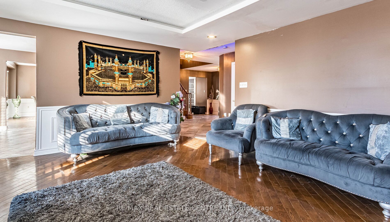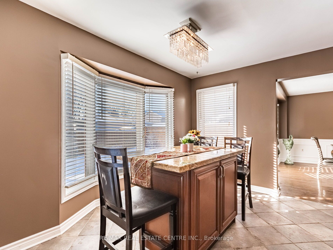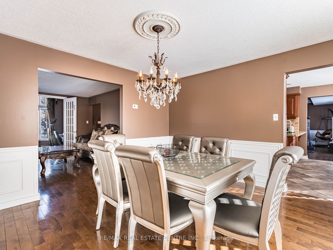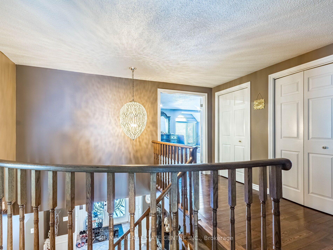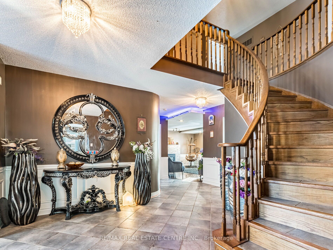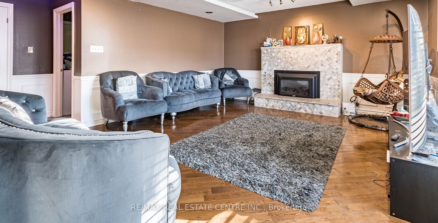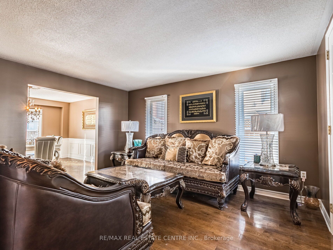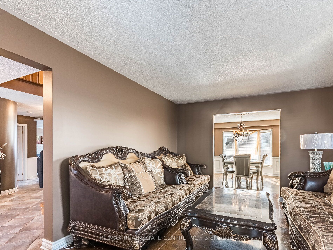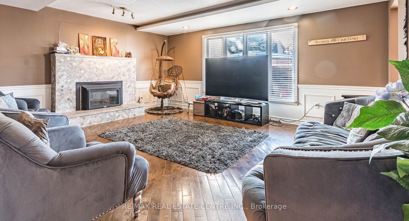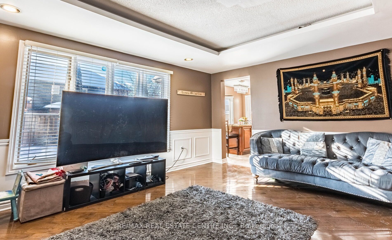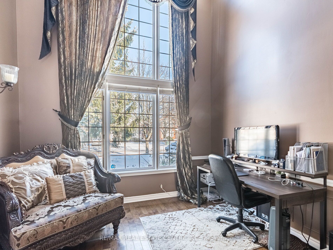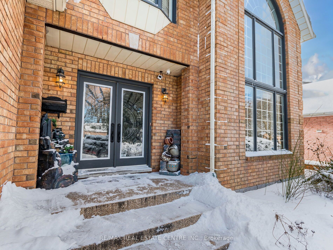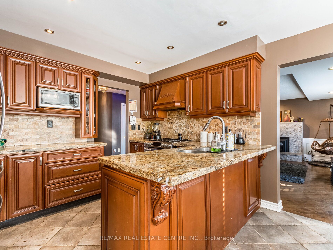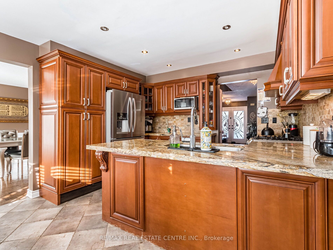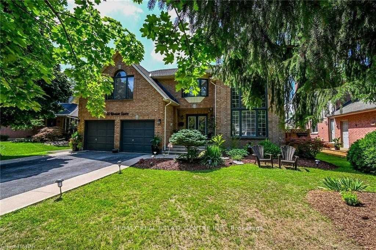
List Price: $1,199,000
55 WOODSIDE Square, Pelham, L0S 1E4
- By RE/MAX REAL ESTATE CENTRE INC.
Detached|MLS - #X11944573|New
5 Bed
4 Bath
3000-3500 Sqft.
Lot Size: 59.06 x 104.99 Feet
Attached Garage
Price comparison with similar homes in Pelham
Compared to 2 similar homes
-38.4% Lower↓
Market Avg. of (2 similar homes)
$1,944,944
Note * Price comparison is based on the similar properties listed in the area and may not be accurate. Consult licences real estate agent for accurate comparison
Room Information
| Room Type | Features | Level |
|---|---|---|
| Living Room 3.56 x 4.5 m | Hardwood Floor, Large Window | Main |
| Dining Room 3.96 x 4.01 m | Hardwood Floor | Main |
| Kitchen 5.33 x 3.63 m | Stainless Steel Appl, Granite Counters | Main |
| Bedroom 3.94 x 3.76 m | Vinyl Floor | Basement |
| Primary Bedroom 4.22 x 7 m | Hardwood Floor, Large Window, Closet | Second |
| Bedroom 2 3.76 x 4.04 m | Hardwood Floor, Closet, Large Window | Second |
| Bedroom 3 5.54 x 3.45 m | Hardwood Floor, Large Window, Closet | Second |
| Bedroom 4 3.76 x 4.78 m | Hardwood Floor, Large Window, Closet | Second |
Client Remarks
Absolutely Fantastic Detach House nestled on a quiet tree lined street in the heart of Fonthill. A lovingly landscaped front yard & deep driveway guide you to the front porch of this meticulously maintained (4+1) bedroom home boasting just under 4500 livable sqft. Main floor features spacious tiled entry foyer with hardwood flooring throughout, including private office with double French doors/built-in bookshelves/large window with 17' ceiling that allows lots of natural light. Spacious living room & private dining room lead you into a tastefully designed eat-in kitchen with granite countertop/gas stove/SS appliances/tiled backsplash/under cab lighting/& movable eating island. Kitchen walkout onto fully fenced landscaped yard with 18x36 inground pool/concrete surround, 12x12 cabana, storage shed. Main floor also features laundry room, 2 piece powder room, & oversized family room with cozy stone tiled gas fireplace/tray ceiling. A sweeping oak staircase leads you to the 2nd floor consisting of 4 generous sized bedrooms with hardwood flooring throughout including massive master bedroom with deep walk-in closet & 5 piece en-suite with double vanity/shower/& corner jacuzzi with tile flooring/surround. 2nd upstairs master bedroom equipped with 4 piece en-suite/double closet. Upstairs also features 4 piece bath + 2 extra bedrooms for added convenience. Fully finished carpeted basement with oversized rec room + separate area with wet bar/inlaid ceiling. Bonus downstairs bedroom with walk-in closet & 3 piece bath, make this extra living space ideal for an in-law suite/guests/growing family. 19x19 attached 2 car garage with inside entry/man door access. Upgrades Include: Front Steps (2022) Rear Fence/Side Posts (2022) A/C (2021) Storage Shed (2021) Interior Light Fixtures (2021) Amenities: schools/shopping/golf/wineries/Steve Bauer trail/406/QEW/& more. Great opportunity to join a premier neighbourhood in Fonthill!
Property Description
55 WOODSIDE Square, Pelham, L0S 1E4
Property type
Detached
Lot size
< .50 acres
Style
2-Storey
Approx. Area
N/A Sqft
Home Overview
Last check for updates
Virtual tour
N/A
Basement information
Finished
Building size
N/A
Status
In-Active
Property sub type
Maintenance fee
$N/A
Year built
--
Walk around the neighborhood
55 WOODSIDE Square, Pelham, L0S 1E4Nearby Places

Angela Yang
Sales Representative, ANCHOR NEW HOMES INC.
English, Mandarin
Residential ResaleProperty ManagementPre Construction
Mortgage Information
Estimated Payment
$0 Principal and Interest
 Walk Score for 55 WOODSIDE Square
Walk Score for 55 WOODSIDE Square

Book a Showing
Tour this home with Angela
Frequently Asked Questions about WOODSIDE Square
Recently Sold Homes in Pelham
Check out recently sold properties. Listings updated daily
See the Latest Listings by Cities
1500+ home for sale in Ontario
