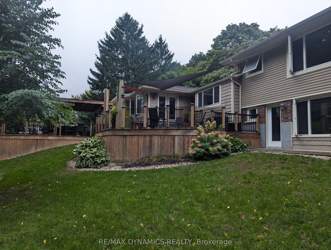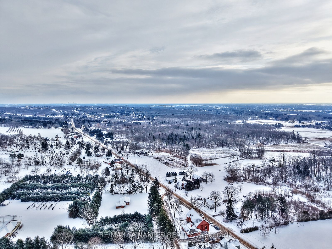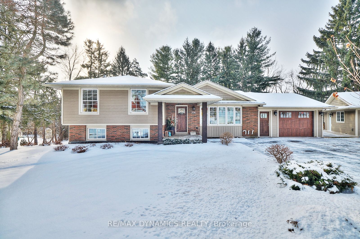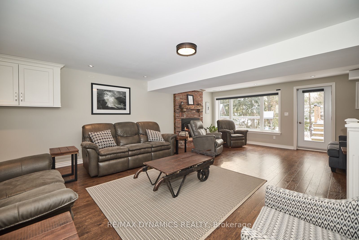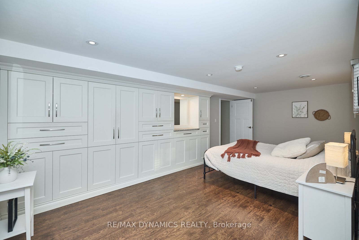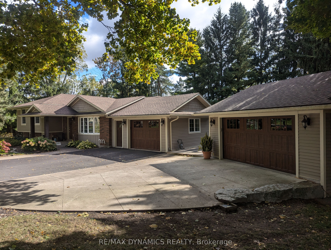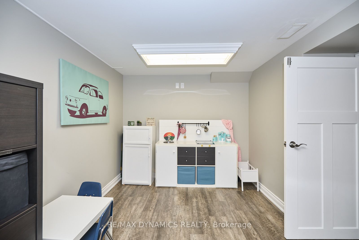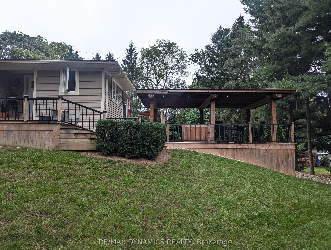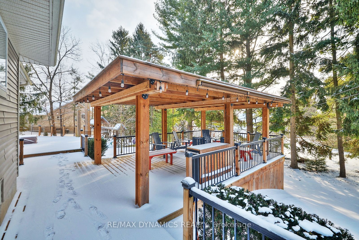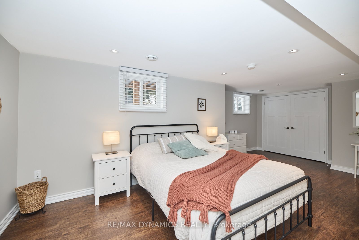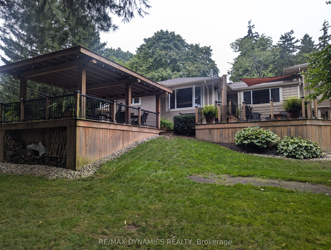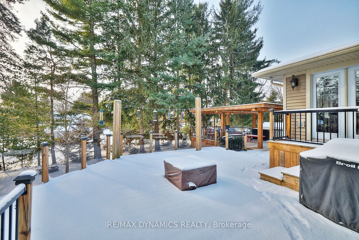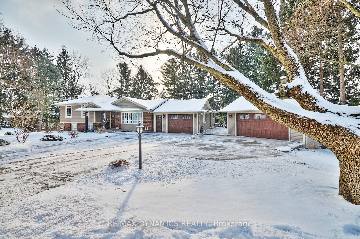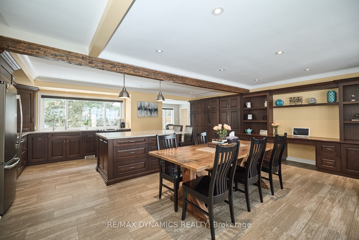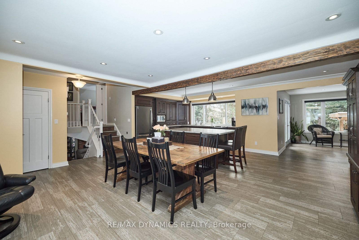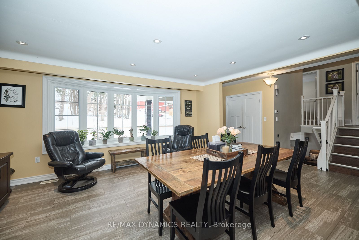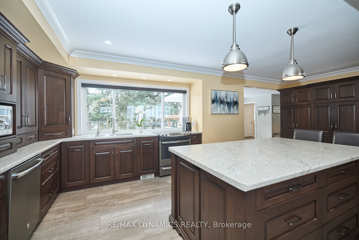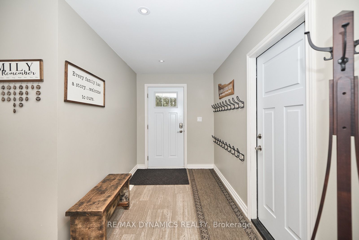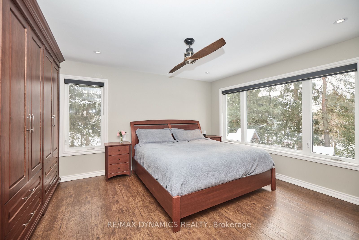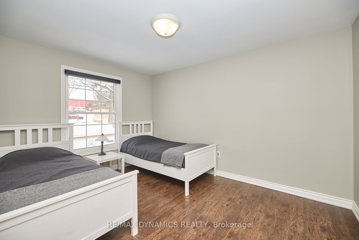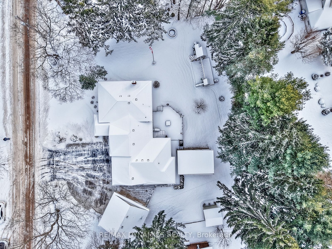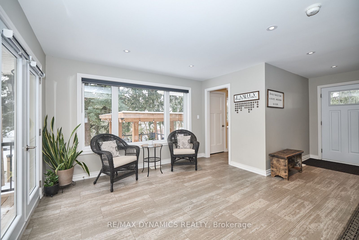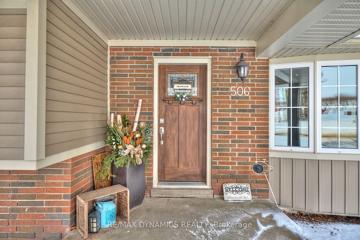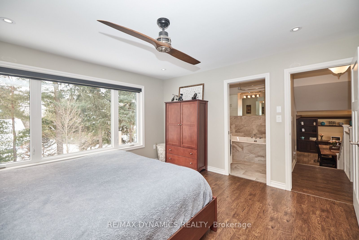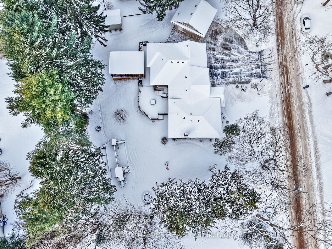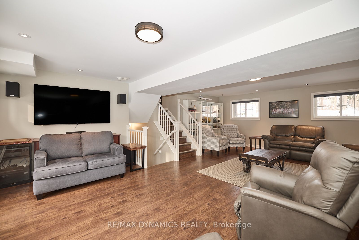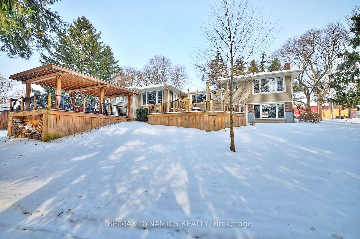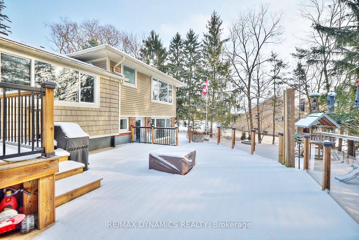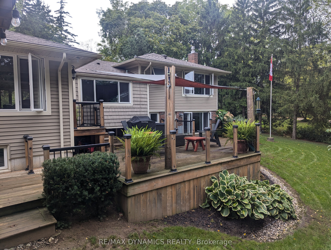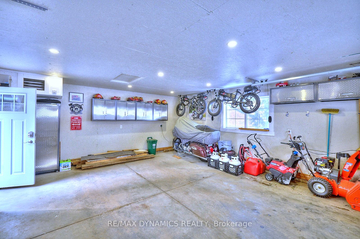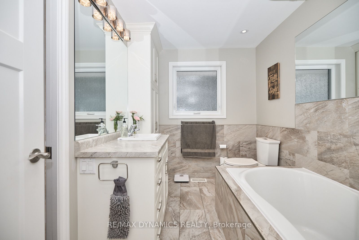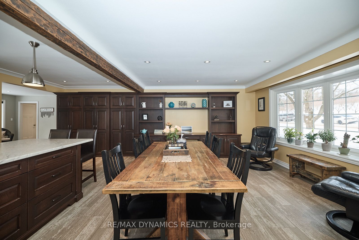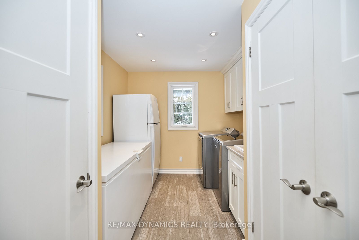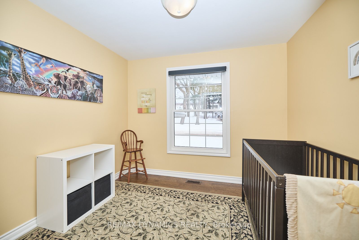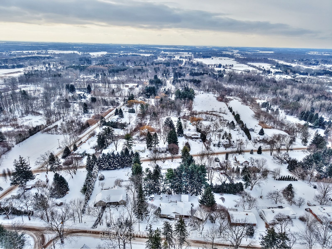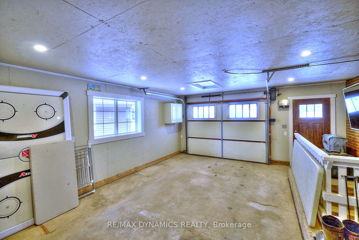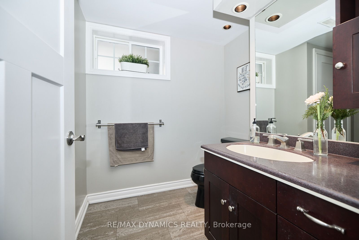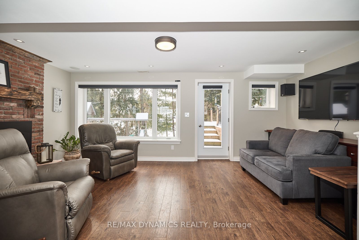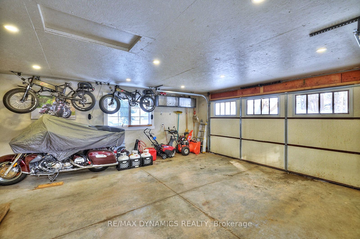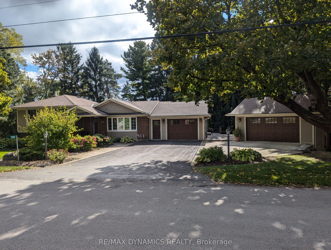
List Price: $1,249,000
506 Memorial Drive, Pelham, L0S 1C0
- By RE/MAX DYNAMICS REALTY
Detached|MLS - #X11970849|New
4 Bed
2 Bath
1500-2000 Sqft.
Detached Garage
Price comparison with similar homes in Pelham
Compared to 8 similar homes
54.8% Higher↑
Market Avg. of (8 similar homes)
$806,700
Note * Price comparison is based on the similar properties listed in the area and may not be accurate. Consult licences real estate agent for accurate comparison
Room Information
| Room Type | Features | Level |
|---|---|---|
| Kitchen 6.78 x 6.19 m | Combined w/Dining, Bay Window, Centre Island | Main |
| Bedroom 3.96 x 3.93 m | Hardwood Floor, Overlooks Backyard, Ensuite Bath | Upper |
| Bedroom 2 3.69 x 3.11 m | North View, Overlooks Frontyard, Hardwood Floor | Upper |
| Bedroom 3 2.78 x 2.87 m | Overlooks Frontyard, Hardwood Floor | Upper |
| Dining Room 7.39 x 4.86 m | Bay Window, Carpet Free, Combined w/Kitchen | Main |
| Bedroom 6.04 x 3.17 m | Carpet Free, Hardwood Floor | Lower |
Client Remarks
Nestled in the country between Ridgeville and Fenwick on the highly desirable Memorial Drive, this exceptional fully finished home offers a perfect combination of style, comfort, and practicality. Designed with both family living and entertaining in mind, this home features a spacious eat-in kitchen with custom hardwood cabinetry, sleek stainless steel appliances, and plenty of counter space, making it the true heart of the home. With four generously sized bedrooms, three on the upper level and one on the lower level, there's plenty of room for everyone. The expansive family room, complete with a cozy fireplace and a convenient walkout, is ideal for gatherings, movie nights, or quiet relaxation. The main floor laundry adds an extra layer of convenience, making daily routines effortless. Thoughtful touches like custom blinds throughout the home enhance both privacy and style. The property is equally impressive outside, offering an attached garage with easy access to the basement, as well as a detached, insulated, heated, and fully finished two-car detached garage, perfect for extra storage, a workshop, or even a hobby space. Plus, with generator readiness, you'll have peace of mind during any power outages. Step outside to a beautifully covered back patio, a fantastic space for outdoor entertaining, barbecues, or simply unwinding with a morning coffee. The dedicated play area ensures a fun and safe environment for children to enjoy. This remarkable home truly has it all, from modern conveniences to thoughtful design elements. Beautiful country living located among the orchards of Pelham, you are minutes away to schools, shopping, and all amenties. Dont miss out on this incredible opportunity, schedule your private showing today!
Property Description
506 Memorial Drive, Pelham, L0S 1C0
Property type
Detached
Lot size
.50-1.99 acres
Style
Sidesplit 4
Approx. Area
N/A Sqft
Home Overview
Basement information
Finished with Walk-Out,Full
Building size
N/A
Status
In-Active
Property sub type
Maintenance fee
$N/A
Year built
2024
Walk around the neighborhood
506 Memorial Drive, Pelham, L0S 1C0Nearby Places

Shally Shi
Sales Representative, Dolphin Realty Inc
English, Mandarin
Residential ResaleProperty ManagementPre Construction
Mortgage Information
Estimated Payment
$0 Principal and Interest
 Walk Score for 506 Memorial Drive
Walk Score for 506 Memorial Drive

Book a Showing
Tour this home with Shally
Frequently Asked Questions about Memorial Drive
Recently Sold Homes in Pelham
Check out recently sold properties. Listings updated daily
No Image Found
Local MLS®️ rules require you to log in and accept their terms of use to view certain listing data.
No Image Found
Local MLS®️ rules require you to log in and accept their terms of use to view certain listing data.
No Image Found
Local MLS®️ rules require you to log in and accept their terms of use to view certain listing data.
No Image Found
Local MLS®️ rules require you to log in and accept their terms of use to view certain listing data.
No Image Found
Local MLS®️ rules require you to log in and accept their terms of use to view certain listing data.
No Image Found
Local MLS®️ rules require you to log in and accept their terms of use to view certain listing data.
No Image Found
Local MLS®️ rules require you to log in and accept their terms of use to view certain listing data.
No Image Found
Local MLS®️ rules require you to log in and accept their terms of use to view certain listing data.
Check out 100+ listings near this property. Listings updated daily
See the Latest Listings by Cities
1500+ home for sale in Ontario
