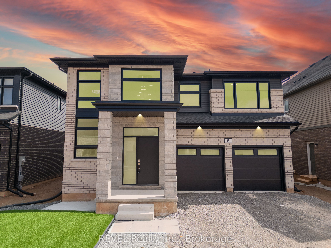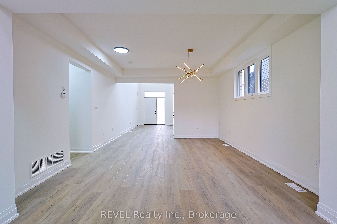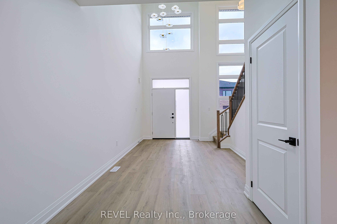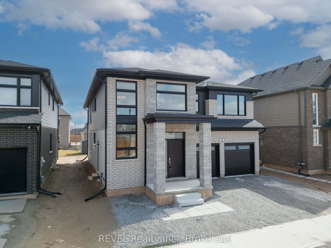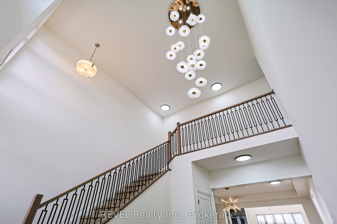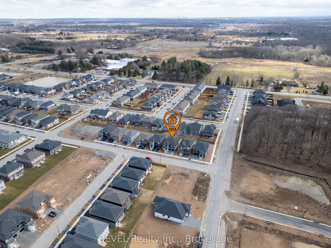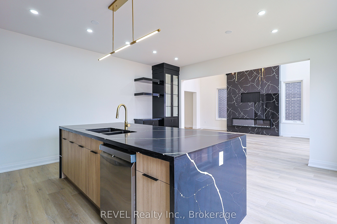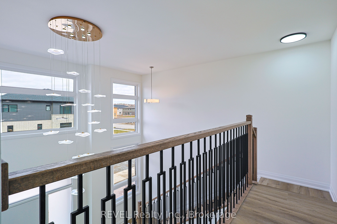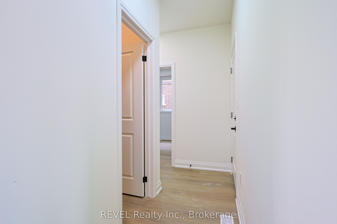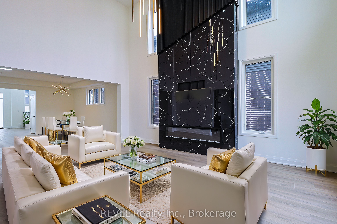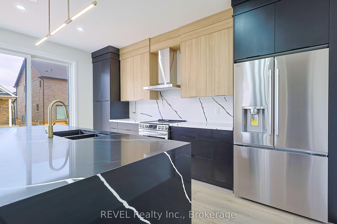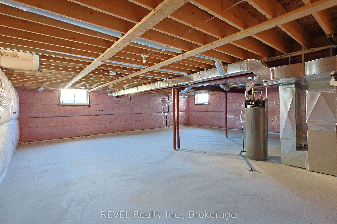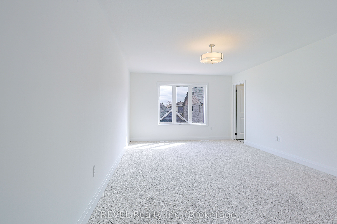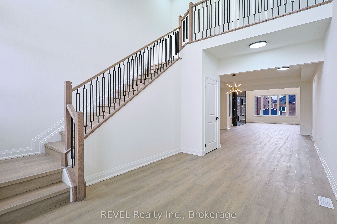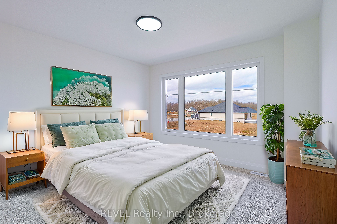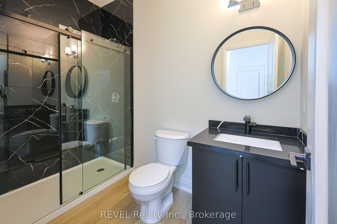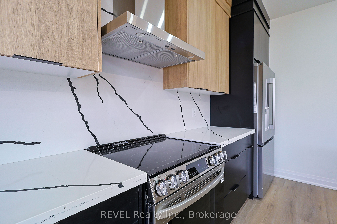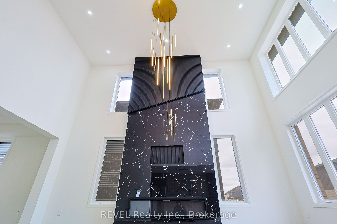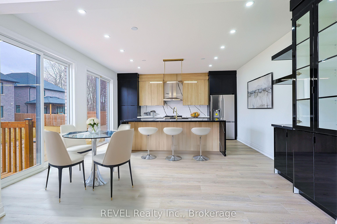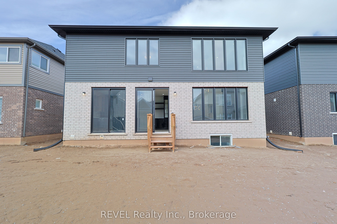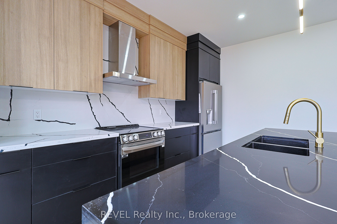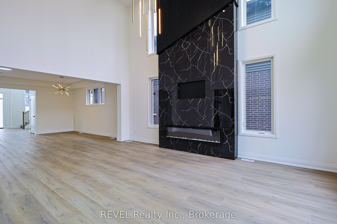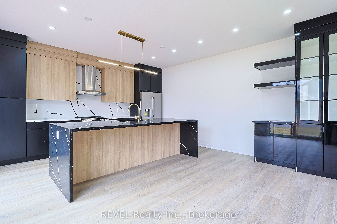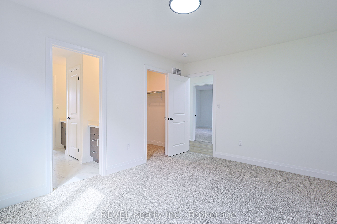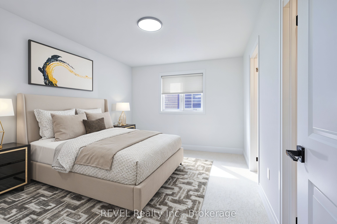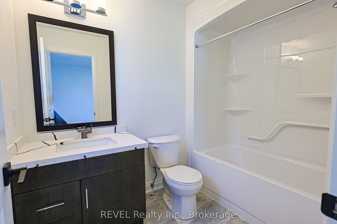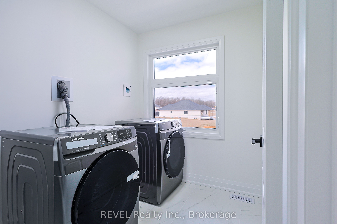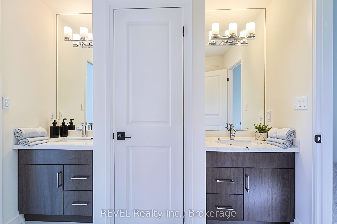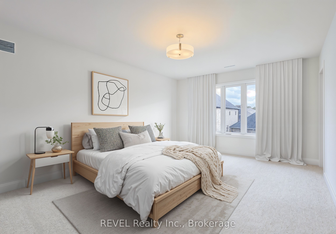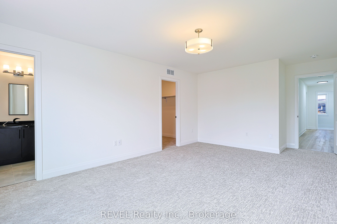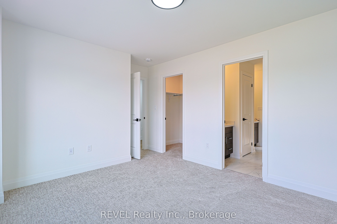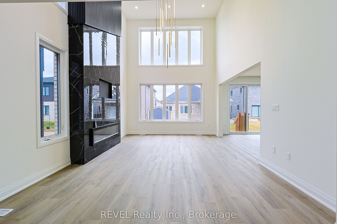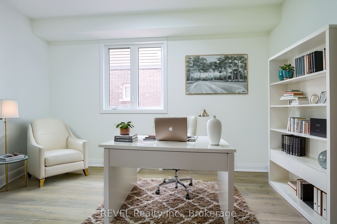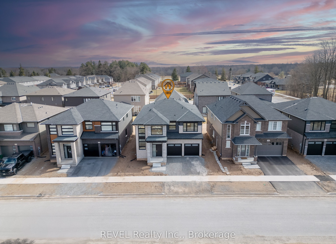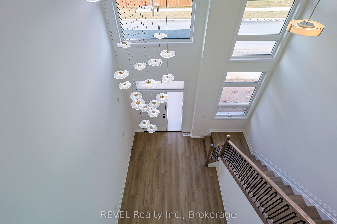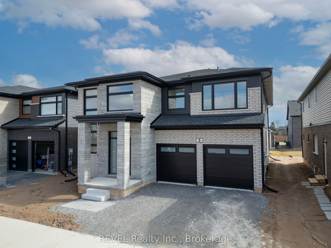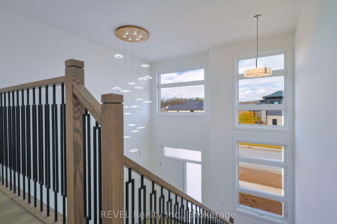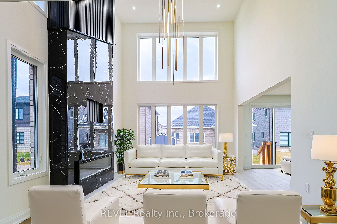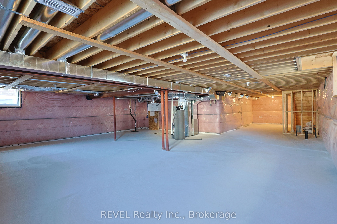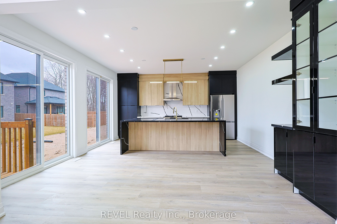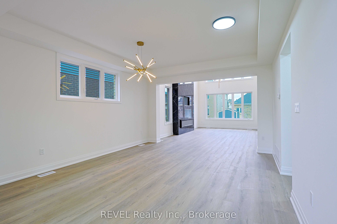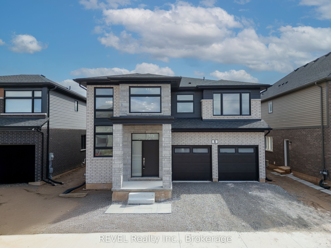
List Price: $1,298,800
5 SAMUEL Avenue, Pelham, L0S 1E1
- By REVEL Realty Inc., Brokerage
Detached|MLS - #X12035790|New
4 Bed
4 Bath
3000-3500 Sqft.
Lot Size: 45 x 105 Feet
Attached Garage
Price comparison with similar homes in Pelham
Compared to 11 similar homes
-24.1% Lower↓
Market Avg. of (11 similar homes)
$1,711,264
Note * Price comparison is based on the similar properties listed in the area and may not be accurate. Consult licences real estate agent for accurate comparison
Client Remarks
A one-of-a-kind masterpiece that blends contemporary design with unparalleled luxury. With 3,123 sq. ft. of above-ground living space Including Open to above space, this home offers an exceptional and unique floor plan that is sure to impress.As you step into the grand Open to above foyer, you'll immediately be captivated by the soaring high ceiling, Gorgeous staircase and a breathtaking chandelier, setting the tone for the rest of this extraordinary home. Main floor has large windows throughout and its flooded with the natural light.Also on the main you have a Spacious office That you can use it as a bedroom and to make it even more practical the main floor powder room is converted into a 3pc glass tiled bathroom.Beautiful formal dining room with modern chandelier provides the perfect setting for special family meals. while the expansive family room features a striking custom-tiled fireplace wall, towering 18 ft. ceilings, and a stunning modern chandelier that exudes warmth and sophistication.The sleek and spacious kitchen is truly the heartbeat of this home, featuring a massive 9 ft. by 4 ft. island, custom coffee station, and premium finishes throughout. The two patio doors open seamlessly to the outdoor space, perfect for entertaining or simply enjoying the fresh air.Upstairs, you'll find four generously sized bedrooms, including two master suites, each with its own attached ensuite and walk-in closet. The other two bedrooms are connected by a convenient Jack-and-Jill bathroom, making this home ideal for growing families or those who love to host guests.Nestled in one of the best locations in Fonthill, this property is just minutes away from schools, parks, grocery stores, and quick access to Highway 406. Enjoy the convenience of being close to all the amenities you need, while still enjoying the peace and tranquility of this beautiful neighborhood.*BONUS* OPTION TO GET BUILD-TO-SUIT FINISHED BASEMENT. Make 5 Samuel Ave your dream home.
Property Description
5 SAMUEL Avenue, Pelham, L0S 1E1
Property type
Detached
Lot size
N/A acres
Style
2-Storey
Approx. Area
N/A Sqft
Home Overview
Basement information
Full,Separate Entrance
Building size
N/A
Status
In-Active
Property sub type
Maintenance fee
$N/A
Year built
2025
Walk around the neighborhood
5 SAMUEL Avenue, Pelham, L0S 1E1Nearby Places

Angela Yang
Sales Representative, ANCHOR NEW HOMES INC.
English, Mandarin
Residential ResaleProperty ManagementPre Construction
Mortgage Information
Estimated Payment
$0 Principal and Interest
 Walk Score for 5 SAMUEL Avenue
Walk Score for 5 SAMUEL Avenue

Book a Showing
Tour this home with Angela
Frequently Asked Questions about SAMUEL Avenue
Recently Sold Homes in Pelham
Check out recently sold properties. Listings updated daily
See the Latest Listings by Cities
1500+ home for sale in Ontario
