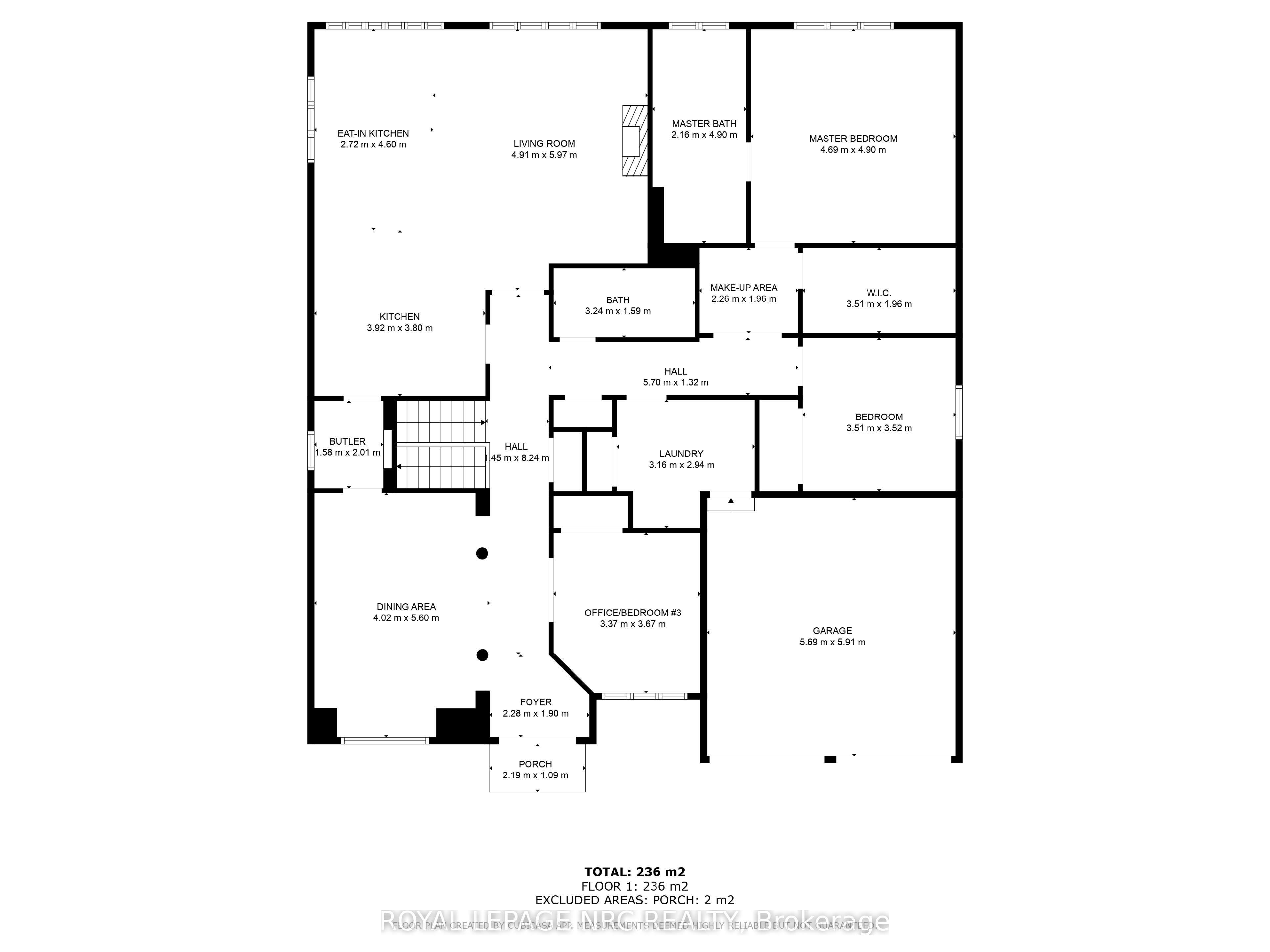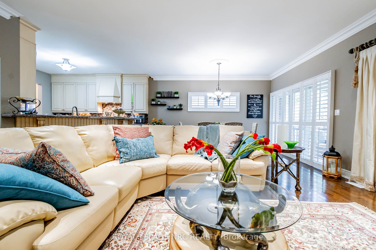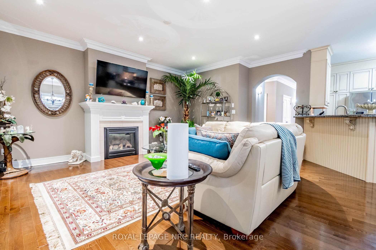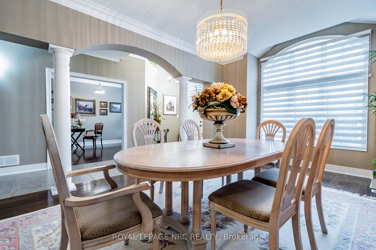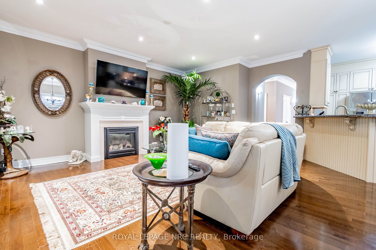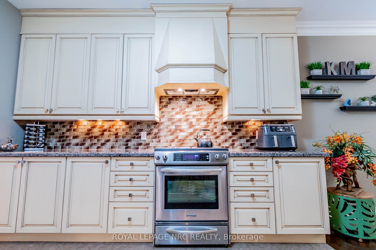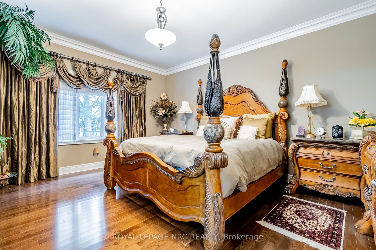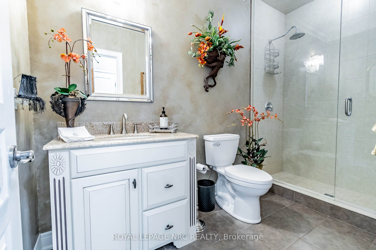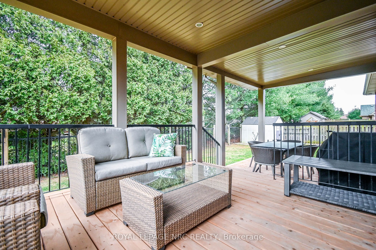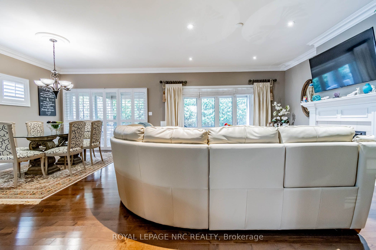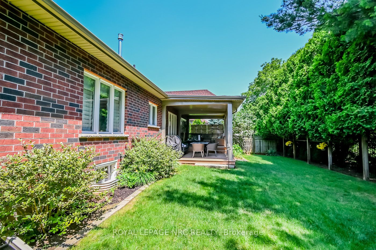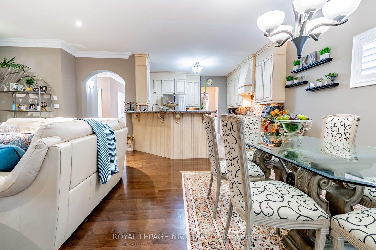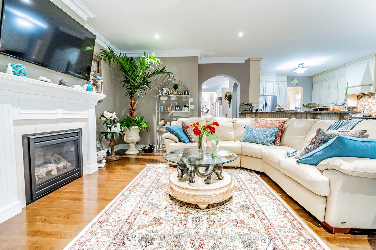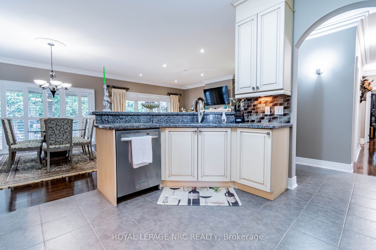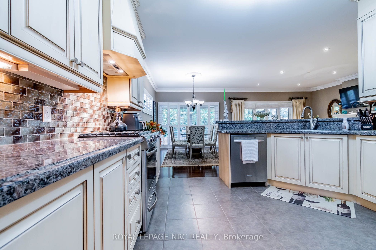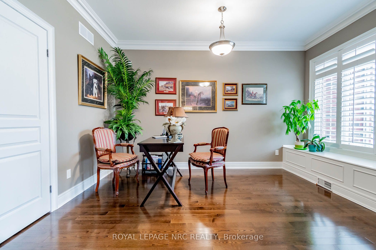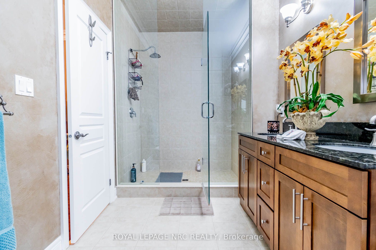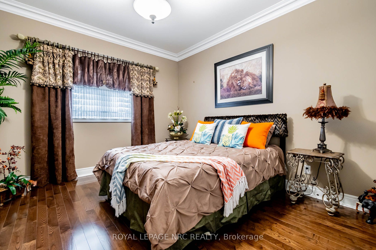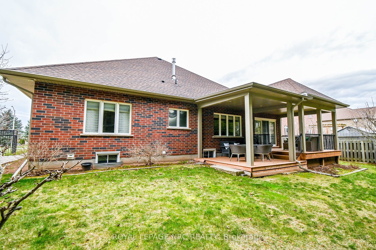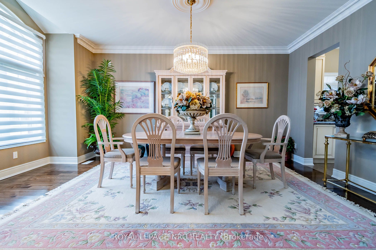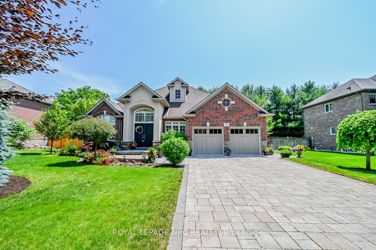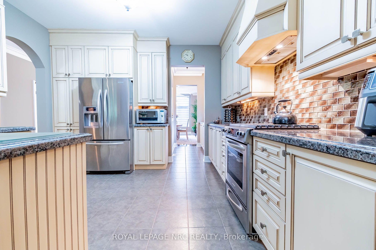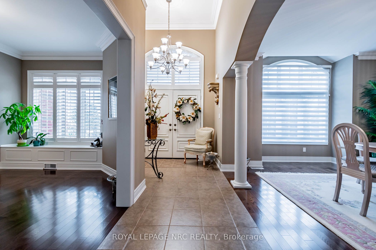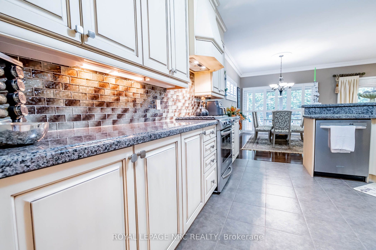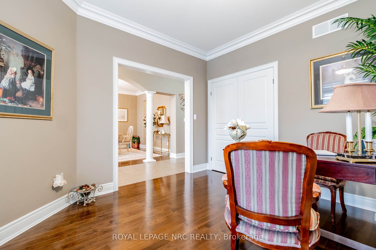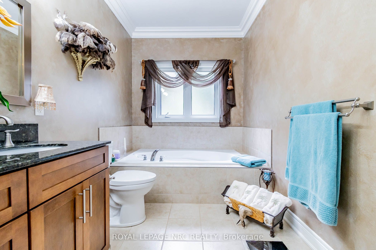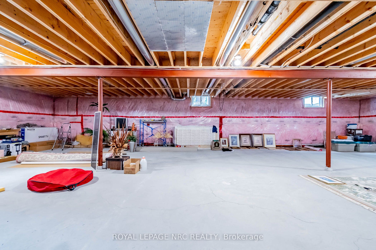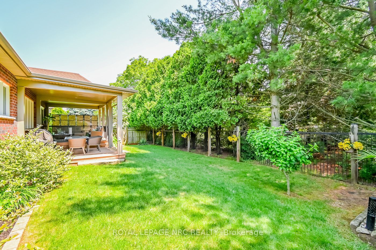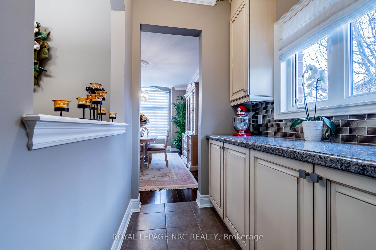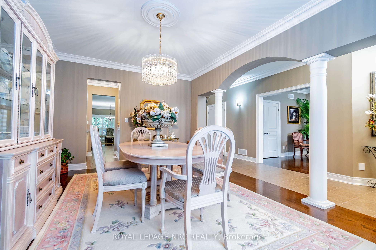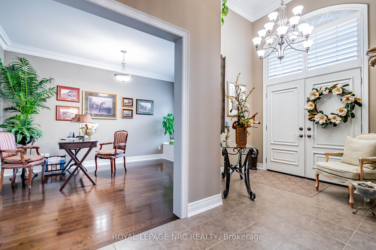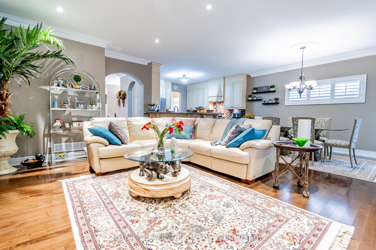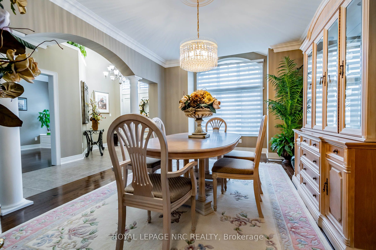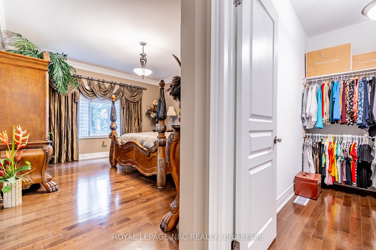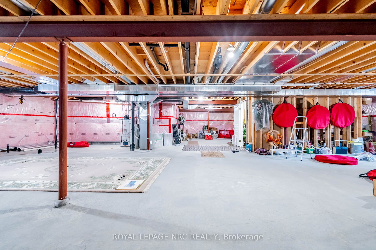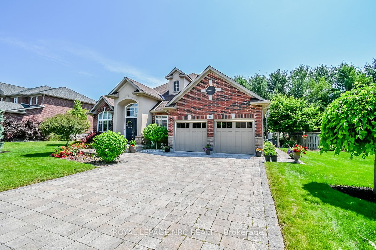
List Price: $1,299,900 4% reduced
43 Cherry Ridge Boulevard, Pelham, L0S 1C0
- By ROYAL LEPAGE NRC REALTY
Detached|MLS - #X11925127|Price Change
3 Bed
2 Bath
2000-2500 Sqft.
Lot Size: 77 x 120 Feet
Attached Garage
Price comparison with similar homes in Pelham
Compared to 6 similar homes
41.4% Higher↑
Market Avg. of (6 similar homes)
$919,617
Note * Price comparison is based on the similar properties listed in the area and may not be accurate. Consult licences real estate agent for accurate comparison
Room Information
| Room Type | Features | Level |
|---|---|---|
| Kitchen 8.28 x 3.76 m | Main | |
| Dining Room 5.51 x 3.63 m | Main | |
| Primary Bedroom 4.88 x 4.27 m | Main | |
| Bedroom 2 4.22 x 3.35 m | Main | |
| Bedroom 3 3.78 x 3.66 m | Main |
Client Remarks
Welcome to Cherry Ridge Estates and the Palmer Model Home, where luxury meets comfort in this exceptional A+ neighborhood. From the moment you arrive you will be captivated by the exterior of this 2342 square foot brick bungalow with its gardens (in season), stone driveway, and fenced-in yard. Step inside, and you'll be greeted by a bright and spacious front hall, featuring double door entry, high ceilings, and transom windows that flood the space with natural light. Every detail of this home has been carefully considered, from the plaster cove molding to the upgraded baseboards with shoe molding, the rich hardwood flooring, California shutters, and pot lights create a space that is as stylish as it is comfortable. The heart of the home lies in the chef's dream kitchen, where granite countertops, custom cabinetry, and stainless-steel KitchenAid appliances await. A walk-through butler pantry adds convenience and functionality, while the open-concept layout allows for seamless flow between rooms. With three spacious bedrooms, including one currently being used as a den, and two pristine bathrooms with large glass showers, this home offers plenty of space for both relaxation and entertainment. Outside the magnificent covered back deck provides the perfect space for outdoor gatherings or quiet relaxation. Wrought iron fencing and a private treelined backyard enhance the sense of tranquility, while a heated double garage and a spacious 77ft wide lot cater to your every need. Don't miss your chance to own this exceptional property in one of the most desirable neighborhoods.
Property Description
43 Cherry Ridge Boulevard, Pelham, L0S 1C0
Property type
Detached
Lot size
N/A acres
Style
Bungalow
Approx. Area
N/A Sqft
Home Overview
Last check for updates
Virtual tour
N/A
Basement information
Full
Building size
N/A
Status
In-Active
Property sub type
Maintenance fee
$N/A
Year built
2024
Walk around the neighborhood
43 Cherry Ridge Boulevard, Pelham, L0S 1C0Nearby Places

Angela Yang
Sales Representative, ANCHOR NEW HOMES INC.
English, Mandarin
Residential ResaleProperty ManagementPre Construction
Mortgage Information
Estimated Payment
$0 Principal and Interest
 Walk Score for 43 Cherry Ridge Boulevard
Walk Score for 43 Cherry Ridge Boulevard

Book a Showing
Tour this home with Angela
Frequently Asked Questions about Cherry Ridge Boulevard
Recently Sold Homes in Pelham
Check out recently sold properties. Listings updated daily
See the Latest Listings by Cities
1500+ home for sale in Ontario
