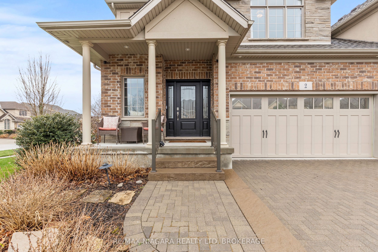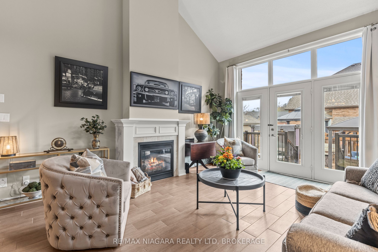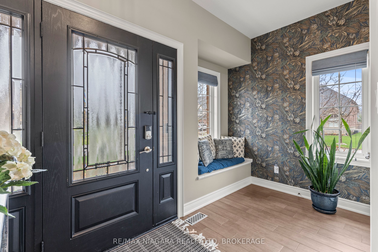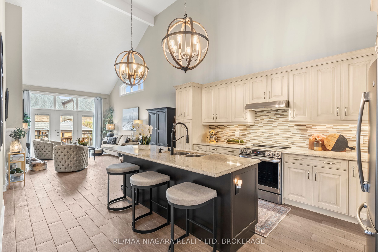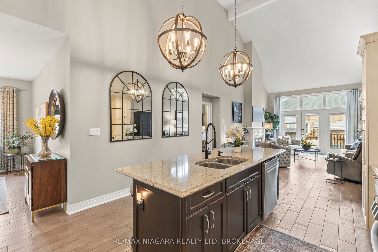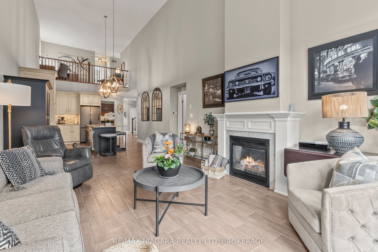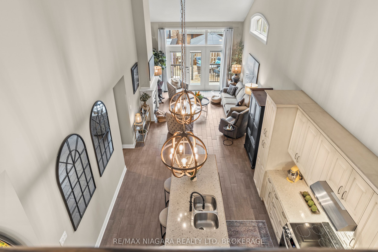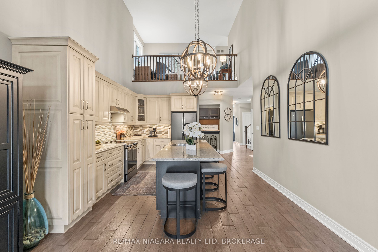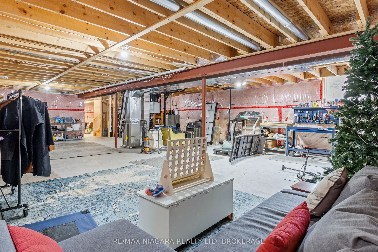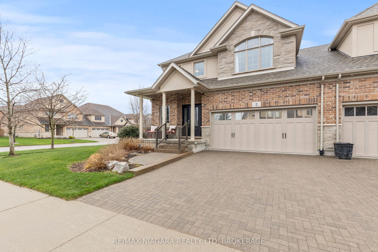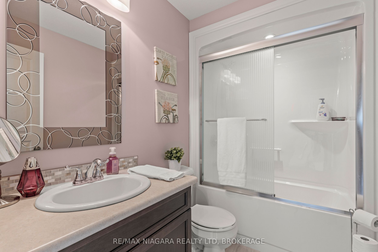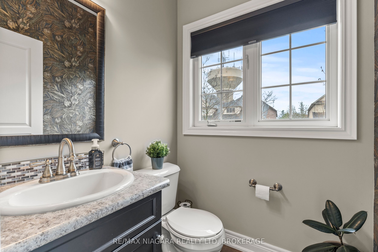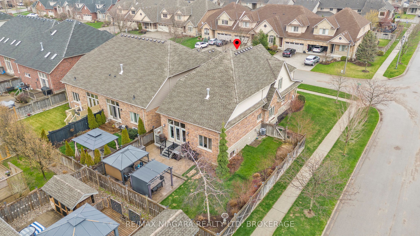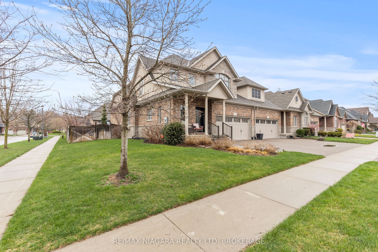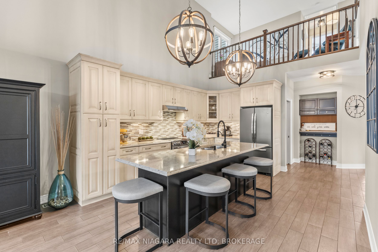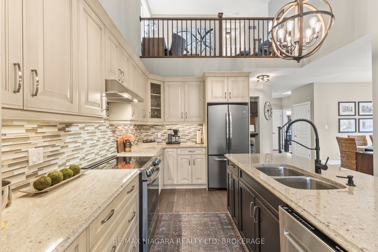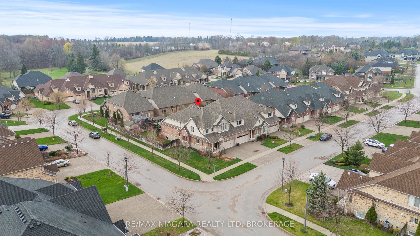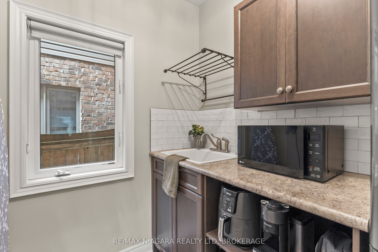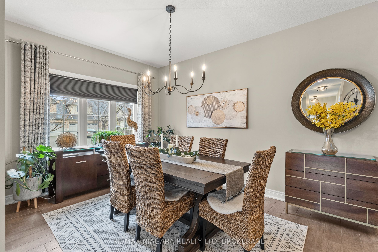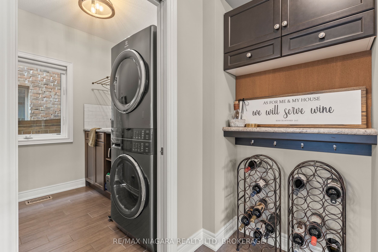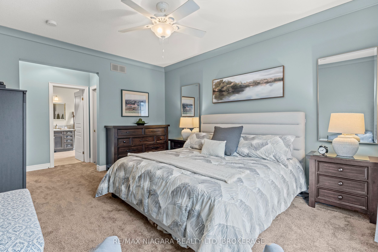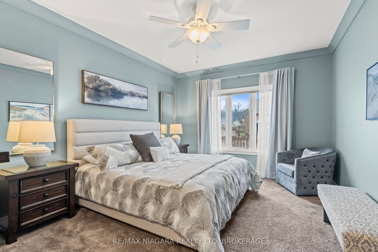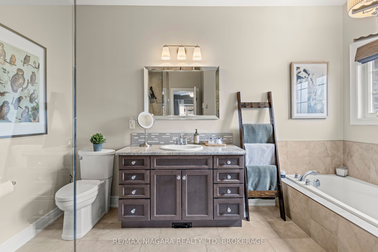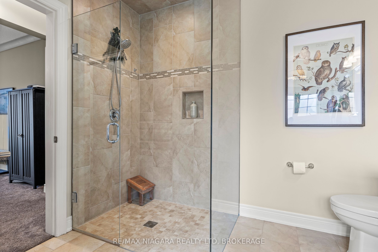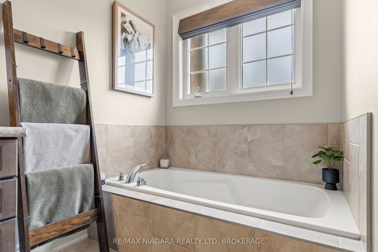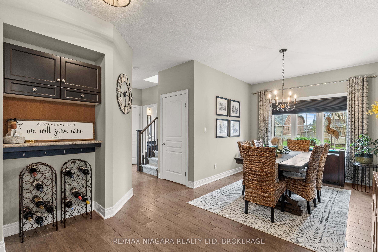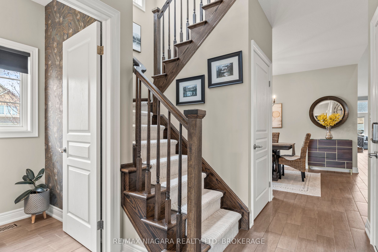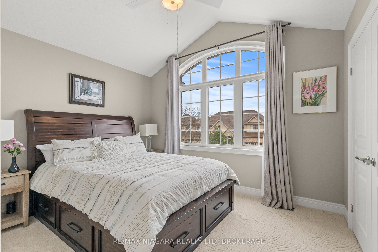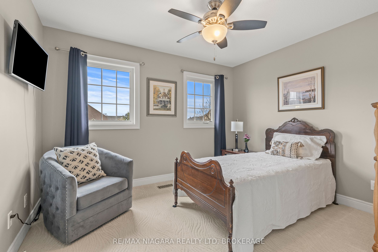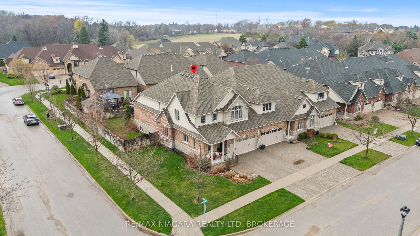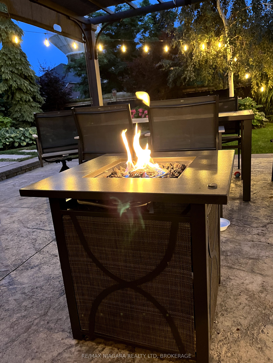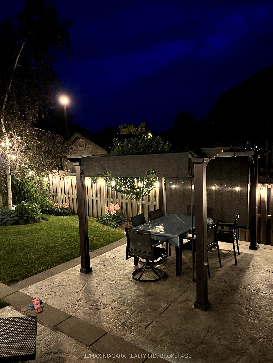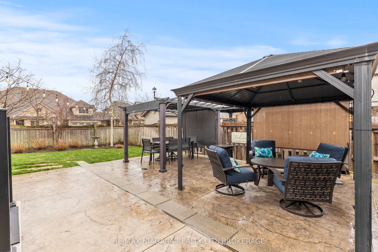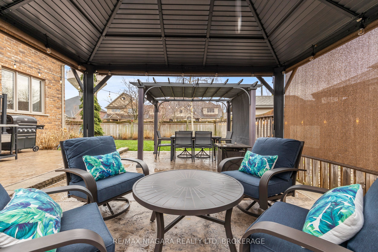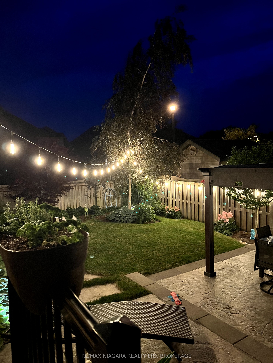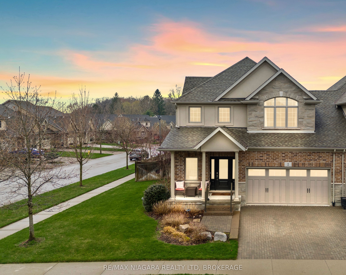
List Price: $865,000
2 BUCKLEY Terrace, Pelham, L0S 1E5
- By RE/MAX NIAGARA REALTY LTD, BROKERAGE
Att/Row/Townhouse|MLS - #X12107809|New
3 Bed
3 Bath
1500-2000 Sqft.
0Attached Garage
Price comparison with similar homes in Pelham
Compared to 9 similar homes
3.9% Higher↑
Market Avg. of (9 similar homes)
$832,867
Note * Price comparison is based on the similar properties listed in the area and may not be accurate. Consult licences real estate agent for accurate comparison
Room Information
| Room Type | Features | Level |
|---|---|---|
| Dining Room 3.05 x 4.39 m | Main | |
| Kitchen 3.96 x 5.41 m | Main | |
| Living Room 3.96 x 5.49 m | Main | |
| Primary Bedroom 3.66 x 6.1 m | Main | |
| Bedroom 3.02 x 3.66 m | Second | |
| Bedroom 3.53 x 4.06 m | Second |
Client Remarks
This gorgeous home has a main floor primary suite and a total of 3 beds and 3 baths, boasts a striking stone and stucco exterior, professional landscaping, and a stunning interior! This end-unit bungaloft (ONLY CONNECTED AT GARAGE with NO ADJOINING LIVING SPACE WALLS) is now available and sure to be one of Niagaras most talked-about new listings. Perfectly positioned in the sought-after Lookout subdivision of FONTHILL, it offers easy access to golf courses, farmers markets, wineries, and every essential amenity the best of the Niagara lifestyle at your doorstep.Inside, youll find impressive principal rooms with soaring vaulted ceilings, an award-winning floor plan, stylish ceramic flooring, a classic oak staircase, and a beautifully upgraded kitchen complete with quartz countertops, an oversized island, a stylish backsplash, and stainless steel appliances. The home is finished in neutral tones, with sleek fixtures and an array of thoughtful upgrades designed to appeal to even the most selective Buyers.The main floor offers a highly functional design, featuring a formal dining area, main floor laundry, and a luxurious primary suite with a walk-in closet and a spa-like 5-piece ensuite, including a freestanding tub, curbless glass shower, and heated flooring. Upstairs, a dramatic loft overlooks the great room, along with two private bedrooms and a full 4-piece bath an ideal setup for guests.Additional features include upgraded SmartStrand carpeting in the primary and guest bedrooms (lifetime stain/rip warranty), a spacious basement ready for future finishing or abundant storage, a cozy gas fireplace in the living room, and a fully fenced backyard complete with a composite deck, stamped concrete patio, gazebo, BBQ gas line, and more.This is a rare opportunity to own a beautifully designed home in one of Niagaras premier communities!
Property Description
2 BUCKLEY Terrace, Pelham, L0S 1E5
Property type
Att/Row/Townhouse
Lot size
< .50 acres
Style
Bungaloft
Approx. Area
N/A Sqft
Home Overview
Basement information
Unfinished,Full
Building size
N/A
Status
In-Active
Property sub type
Maintenance fee
$N/A
Year built
--
Walk around the neighborhood
2 BUCKLEY Terrace, Pelham, L0S 1E5Nearby Places

Angela Yang
Sales Representative, ANCHOR NEW HOMES INC.
English, Mandarin
Residential ResaleProperty ManagementPre Construction
Mortgage Information
Estimated Payment
$0 Principal and Interest
 Walk Score for 2 BUCKLEY Terrace
Walk Score for 2 BUCKLEY Terrace

Book a Showing
Tour this home with Angela
Frequently Asked Questions about BUCKLEY Terrace
Recently Sold Homes in Pelham
Check out recently sold properties. Listings updated daily
See the Latest Listings by Cities
1500+ home for sale in Ontario
