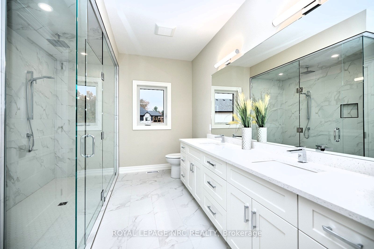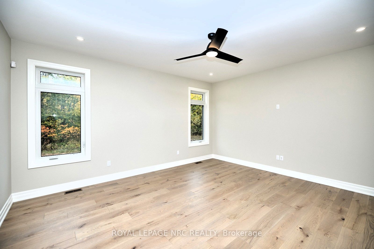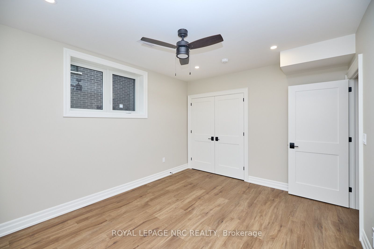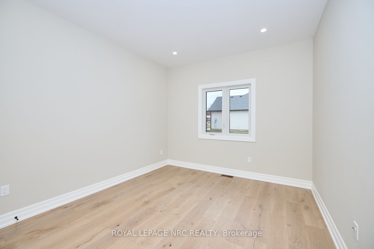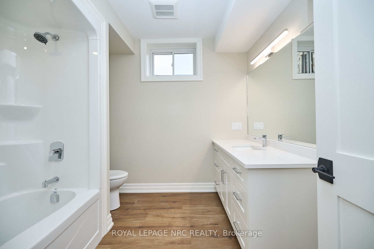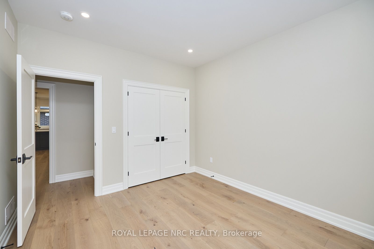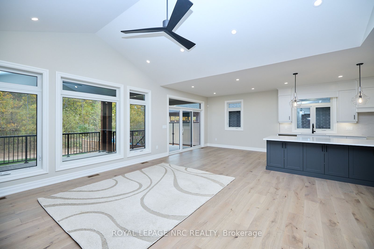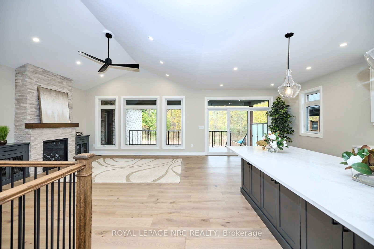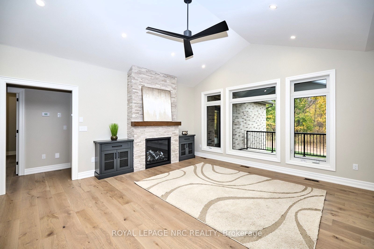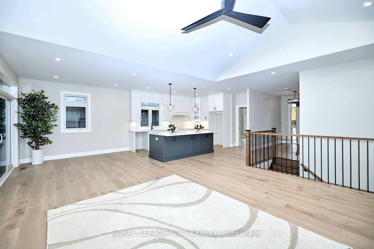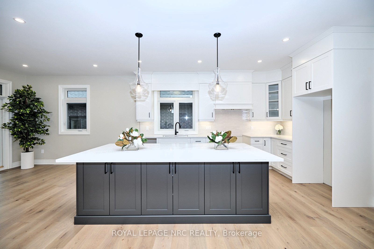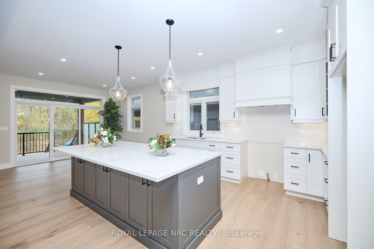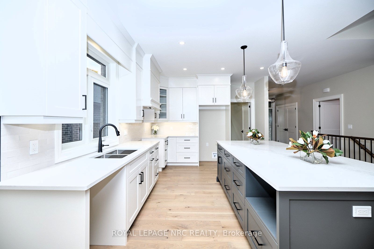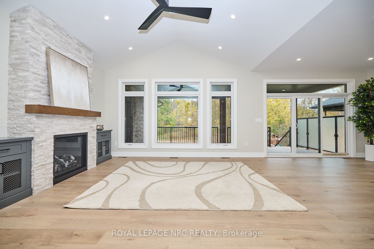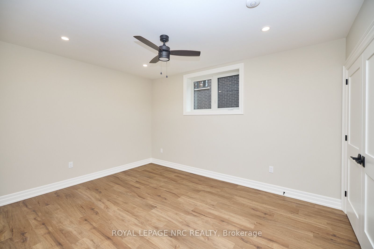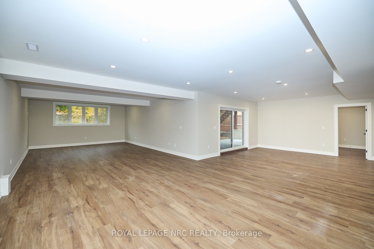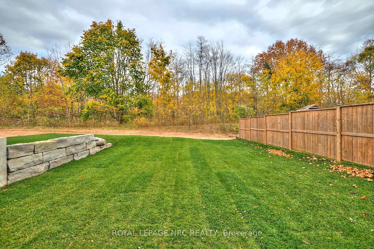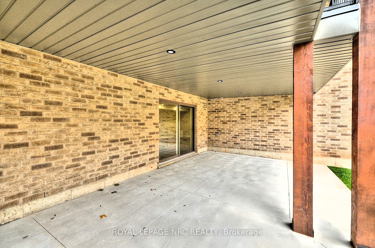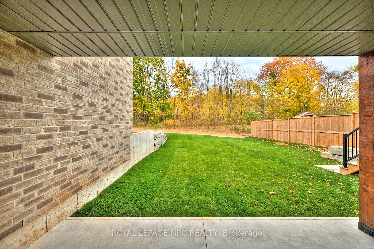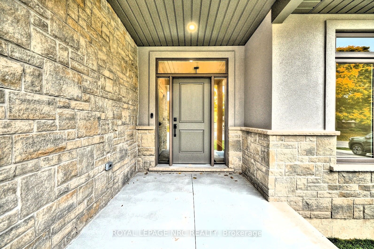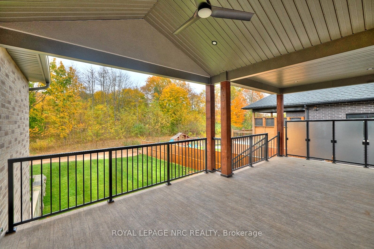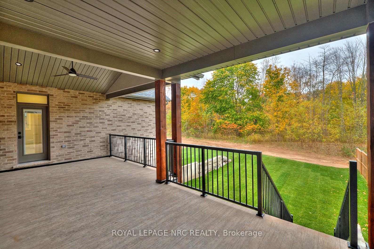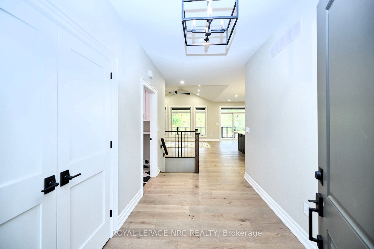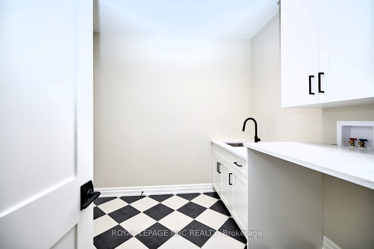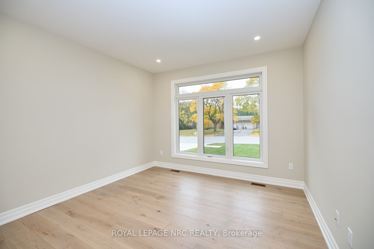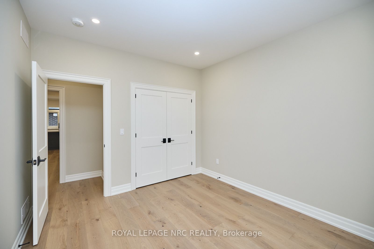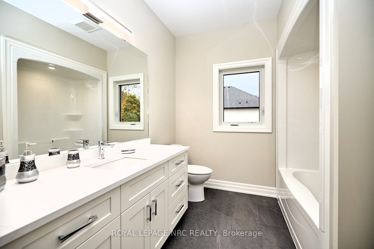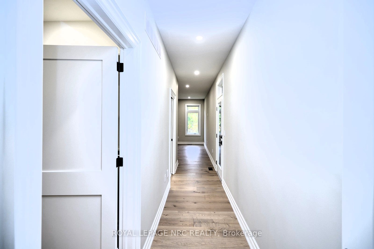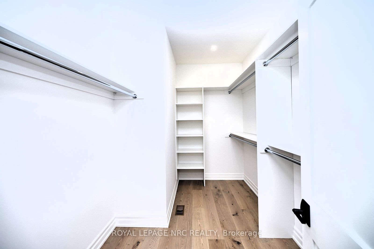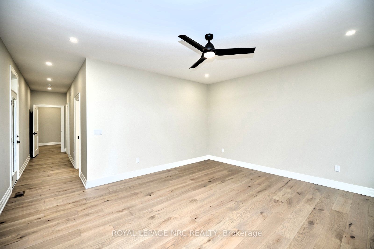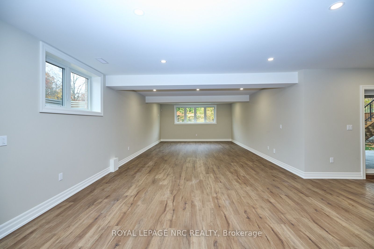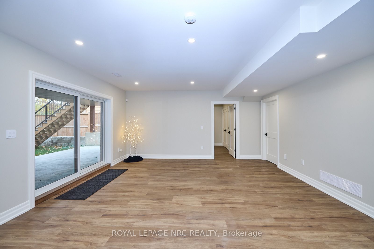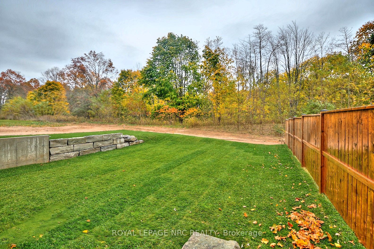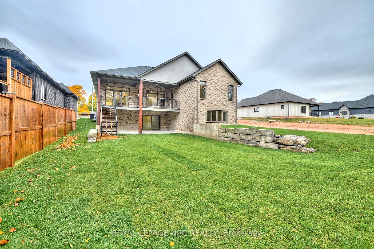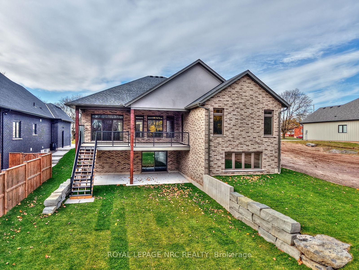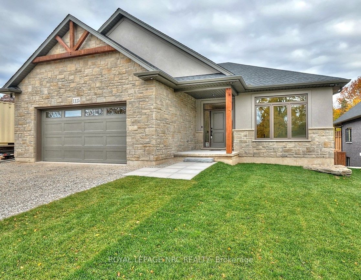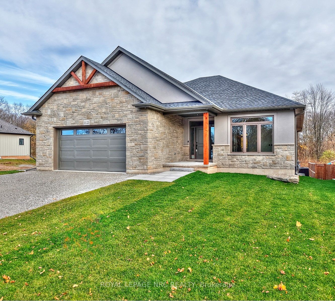
List Price: $1,498,000
1125 Balfour Street, Pelham, L0S 1C0
- By ROYAL LEPAGE NRC REALTY
Detached|MLS - #X11934783|New
4 Bed
3 Bath
2000-2500 Sqft.
Lot Size: 59.06 x 152.69 Feet
Attached Garage
Price comparison with similar homes in Pelham
Compared to 20 similar homes
20.1% Higher↑
Market Avg. of (20 similar homes)
$1,247,055
Note * Price comparison is based on the similar properties listed in the area and may not be accurate. Consult licences real estate agent for accurate comparison
Room Information
| Room Type | Features | Level |
|---|---|---|
| Primary Bedroom 5.08 x 4.57 m | 4 Pc Ensuite, W/O To Sundeck, Hardwood Floor | Main |
| Bedroom 2 3.76 x 3.35 m | Hardwood Floor | Main |
| Kitchen 7.92 x 3.66 m | Centre Island, Quartz Counter, Backsplash | Main |
| Bedroom 3 3.81 x 3.66 m | Hardwood Floor | Main |
| Bedroom 14.76 x 11.74 m | Lower |
Client Remarks
Stunning brand new luxury bungalow home -The Balfour- crafted by renowned Mabo Westside Construction Ltd., blending elegance with impeccable design offering 3 Bedrooms, 3 Baths and loaded in features including a sophisticated exterior with architectural stone and stucco accents, durable brick siding, insulated double garage with in-floor heating too. Walk-out from your lower level, enjoy 9-ft ceilings up and down on both floors gives such a sense of grandeur. Approach through the fiberglass front entry door with sidelights and transom, set under GAF Timberline shingles, and step onto the inviting covered front concrete porch. The backyard offers a spectacular 27'8" x 13'8" covered deck with Tufdek flooring, a partly vaulted aluminum ceiling with pot lights, and a BBQ hookup perfect for outdoor living with private, lush views and no rear neighbours. Inside, the Great Room is the heart of this home, featuring a vaulted ceiling and a trendy Napoleon gas fireplace dressed in custom stonework, with a wood mantle and cabinetry below. The open-concept layout is adorned with engineered hardwood flooring, elegant 5-1/4" baseboards, and upscale finishes throughout. The Chef's Kitchen is both beautiful and functional, boasting quartz countertops, a classic white backsplash, and an oversized center island ideal for gatherings. The Primary Bedroom suite is a serene escape, offering a spacious walk-in closet and an ensuite bath with a glass-tiled shower, complete with a rain head and hand shower for a spa-like experience. The lower level provides an additional finished 1,300 sq. ft. of versatile inviting space, with heated floors, an 8-ft wide patio door walk-out. This level includes garage access, a spacious Family Room, Games Room, an additional Bedroom, 3-piece bath, Exercise Room, and a rough-in for a wet bar, ideal for guests or multi-generational living. Move-in ready luxury home, complete with Tarion warranty, for your peace of mind! Happy New Year right here!
Property Description
1125 Balfour Street, Pelham, L0S 1C0
Property type
Detached
Lot size
N/A acres
Style
Bungalow
Approx. Area
N/A Sqft
Home Overview
Last check for updates
Virtual tour
N/A
Basement information
Walk-Out,Finished
Building size
N/A
Status
In-Active
Property sub type
Maintenance fee
$N/A
Year built
--
Walk around the neighborhood
1125 Balfour Street, Pelham, L0S 1C0Nearby Places

Angela Yang
Sales Representative, ANCHOR NEW HOMES INC.
English, Mandarin
Residential ResaleProperty ManagementPre Construction
Mortgage Information
Estimated Payment
$0 Principal and Interest
 Walk Score for 1125 Balfour Street
Walk Score for 1125 Balfour Street

Book a Showing
Tour this home with Angela
Frequently Asked Questions about Balfour Street
Recently Sold Homes in Pelham
Check out recently sold properties. Listings updated daily
See the Latest Listings by Cities
1500+ home for sale in Ontario
