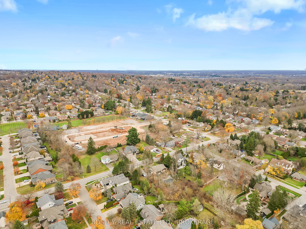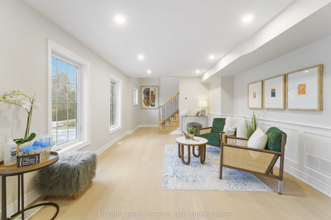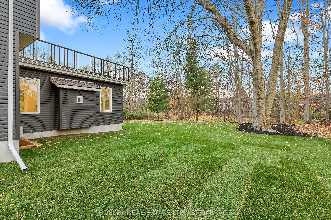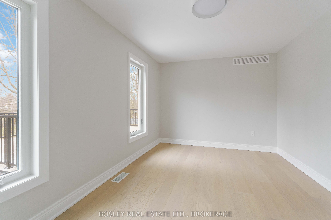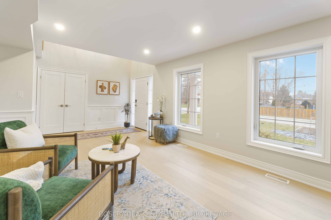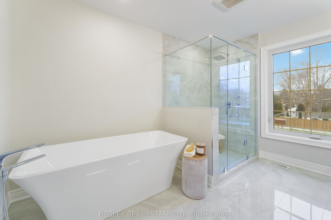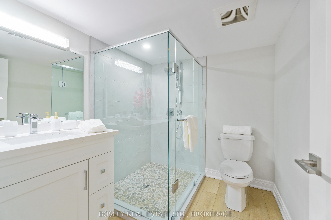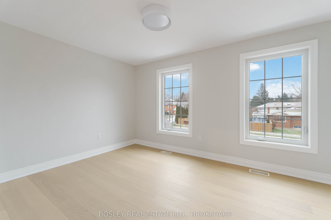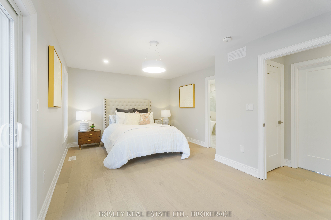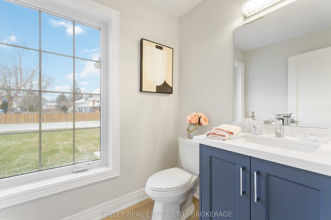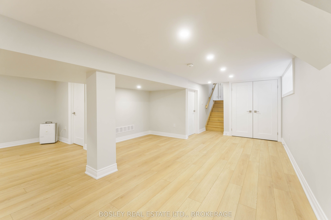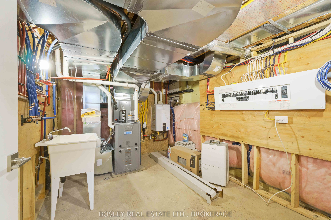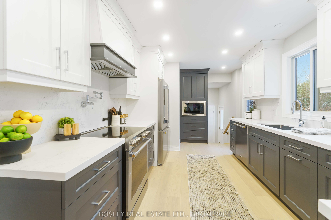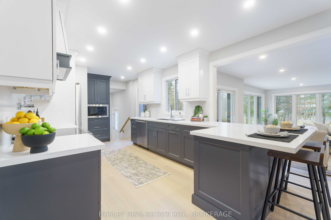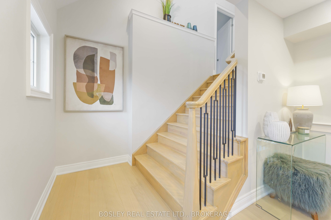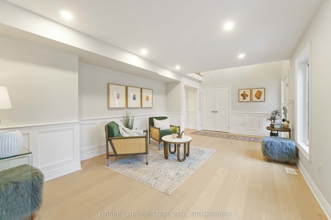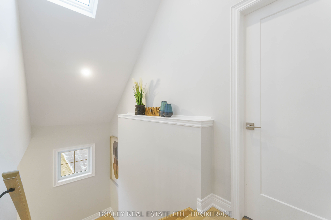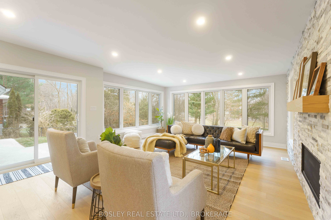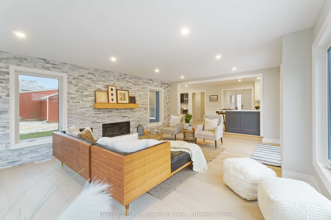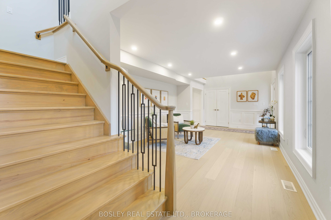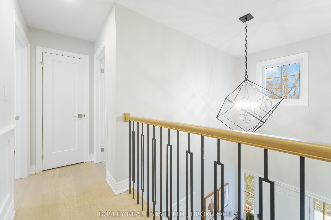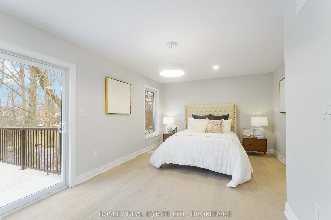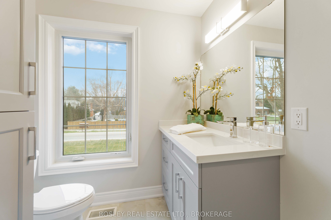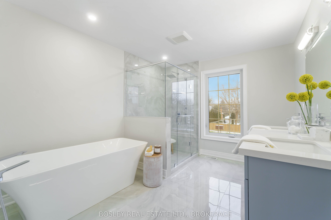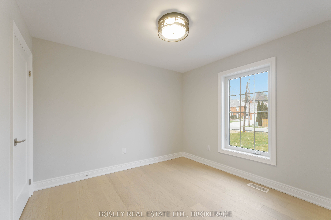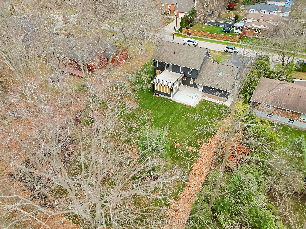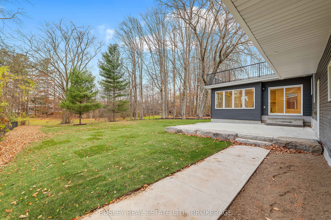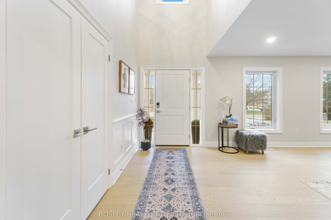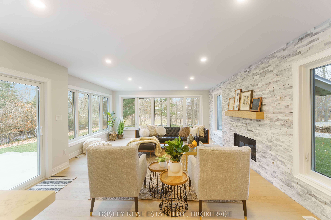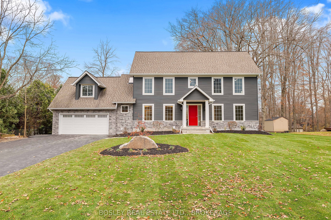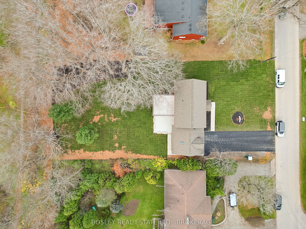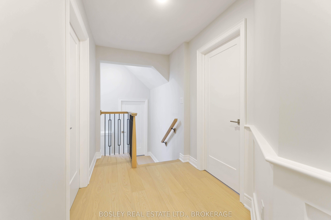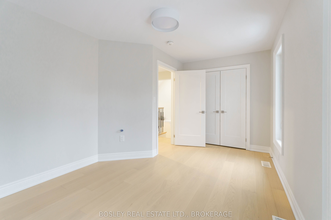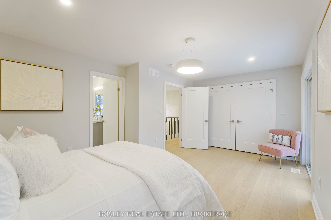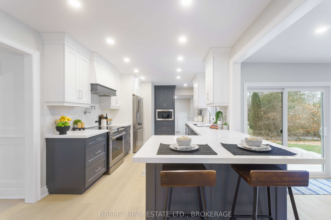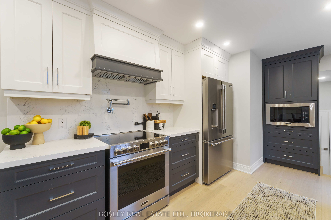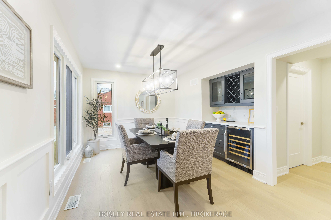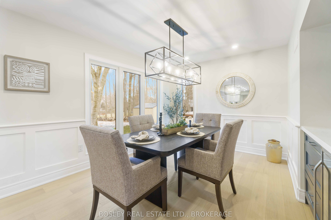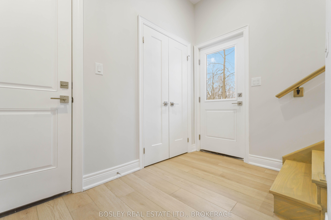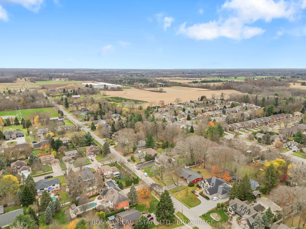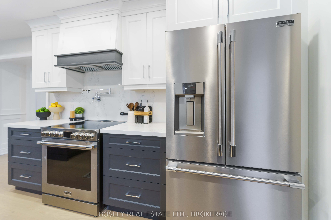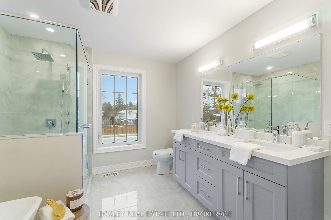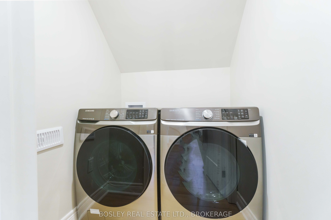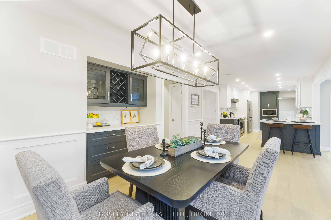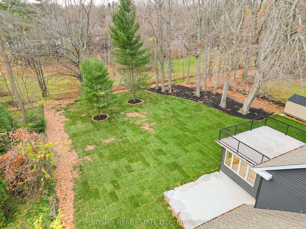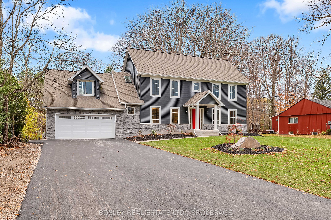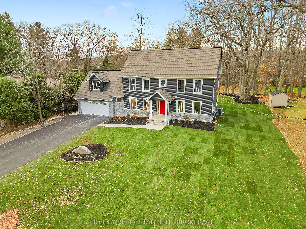
List Price: $1,699,900
990 HAIST Street, Pelham, L0S 1E4
- By BOSLEY REAL ESTATE LTD., BROKERAGE
Detached|MLS - #X12017621|New
5 Bed
4 Bath
2500-3000 Sqft.
Attached Garage
Price comparison with similar homes in Pelham
Compared to 3 similar homes
13.9% Higher↑
Market Avg. of (3 similar homes)
$1,492,967
Note * Price comparison is based on the similar properties listed in the area and may not be accurate. Consult licences real estate agent for accurate comparison
Room Information
| Room Type | Features | Level |
|---|---|---|
| Living Room 6.74 x 3.82 m | Pot Lights, Wainscoting, Vaulted Ceiling(s) | Main |
| Kitchen 5.19 x 2.98 m | Stone Counters, B/I Microwave, Breakfast Bar | Main |
| Dining Room 6.02 x 2.98 m | Combined w/Kitchen, Dry Bar, Hardwood Floor | Main |
| Bedroom 5 3.15 x 3.07 m | Hardwood Floor, Combined w/Office, Closet | Main |
| Bedroom 5.95 x 4.68 m | Vaulted Ceiling(s), His and Hers Closets, Carpet Free | Second |
| Bedroom 4.71 x 3.11 m | Second | |
| Bedroom 3.99 x 3.11 m | Second | |
| Primary Bedroom 5.66 x 3.67 m | 5 Pc Ensuite, W/O To Balcony, Overlooks Backyard | Second |
Client Remarks
Located in sought-after Fonthill, this newly renovated 4+1 bedroom, 2-storey home offers a perfect blend of modern updates and charming details. Upon entering, you're greeted with a vaulted ceiling opening to the 2nd storey hall. In the formal living room you'll find engineered hardwood, elegant trim work and wainscot detailing all bathed in abundant natural light. The kitchen is a dream with quartz counters and backsplash, suite of stainless steel appliances, pot filler, and quaint breakfast bar! The stunning rear yard and scenic views are highlighted by the family room's expansive windows, stone feature wall and beautiful gas fireplace. The engineered hardwood adds warmth the space as does the sliding walk-out to the new stone and concrete patio. The elegantly trimmed dining area comes complete with serving cabinetry, wine fridge and quartz counters. Just around the corner you'll find an office or potential fifth bedroom with large windows and a spacious closet. A brand new two piece powder room rounds out the main floor. The second floor showcases a loft-type bedroom with dual closets & skylights. On the way down the hall to the new, 4 piece main bath you'll find two other nicely sized bedrooms with big bright windows and spacious closets. From your primary bedroom, take in the wooded views from your newly updated balcony and enjoy the 5-piece ensuite with freestanding soaker tub, walk-in tiled shower, dual vanities, and heated floors. Not to be missed is the completely finished basement with a fireplace, luxury vinyl plank, and a stunning 3-piece bath. With a 100ft x 200ft lot size, an attached two-car garage, new driveway, furnace, A/C, electrical, completely updated and beautiful backyard views of a wooded area, this home seamlessly combines modern updates, ample living spaces, and a picture-perfect outdoor setting making it an ideal choice for a family seeking a move-in ready home in a sought-after location. Book your showing today, and come on home.
Property Description
990 HAIST Street, Pelham, L0S 1E4
Property type
Detached
Lot size
< .50 acres
Style
2-Storey
Approx. Area
N/A Sqft
Home Overview
Last check for updates
Virtual tour
N/A
Basement information
Finished,Full
Building size
N/A
Status
In-Active
Property sub type
Maintenance fee
$N/A
Year built
2025
Walk around the neighborhood
990 HAIST Street, Pelham, L0S 1E4Nearby Places

Shally Shi
Sales Representative, Dolphin Realty Inc
English, Mandarin
Residential ResaleProperty ManagementPre Construction
Mortgage Information
Estimated Payment
$0 Principal and Interest
 Walk Score for 990 HAIST Street
Walk Score for 990 HAIST Street

Book a Showing
Tour this home with Shally
Frequently Asked Questions about HAIST Street
Recently Sold Homes in Pelham
Check out recently sold properties. Listings updated daily
No Image Found
Local MLS®️ rules require you to log in and accept their terms of use to view certain listing data.
No Image Found
Local MLS®️ rules require you to log in and accept their terms of use to view certain listing data.
No Image Found
Local MLS®️ rules require you to log in and accept their terms of use to view certain listing data.
No Image Found
Local MLS®️ rules require you to log in and accept their terms of use to view certain listing data.
No Image Found
Local MLS®️ rules require you to log in and accept their terms of use to view certain listing data.
No Image Found
Local MLS®️ rules require you to log in and accept their terms of use to view certain listing data.
No Image Found
Local MLS®️ rules require you to log in and accept their terms of use to view certain listing data.
No Image Found
Local MLS®️ rules require you to log in and accept their terms of use to view certain listing data.
Check out 100+ listings near this property. Listings updated daily
See the Latest Listings by Cities
1500+ home for sale in Ontario
