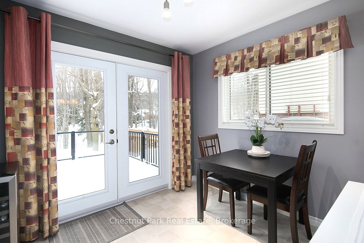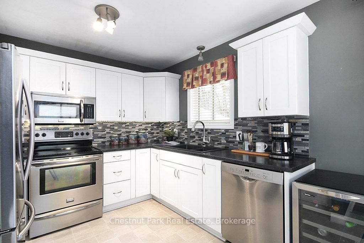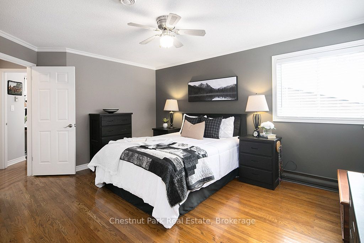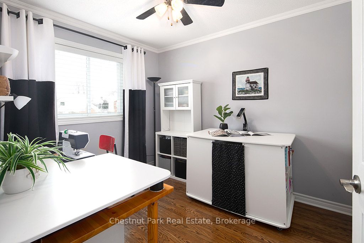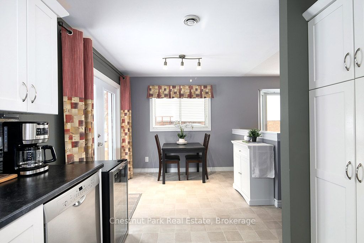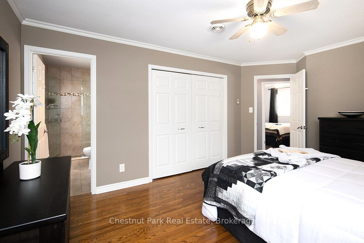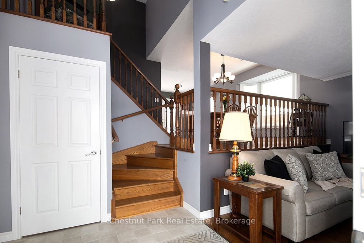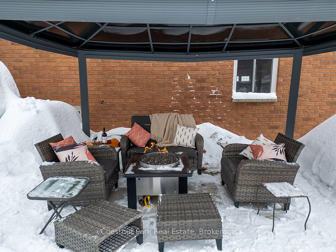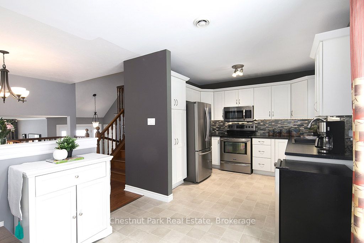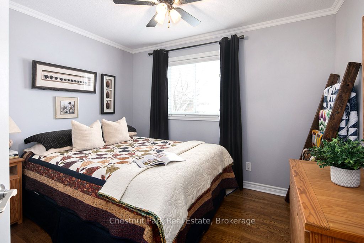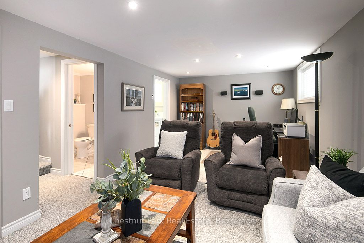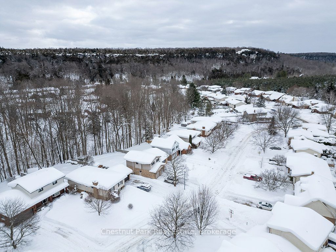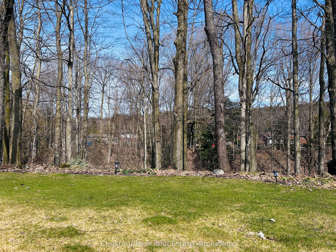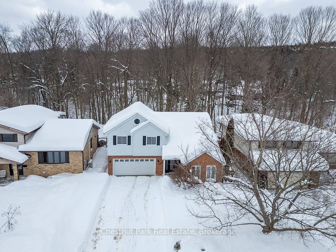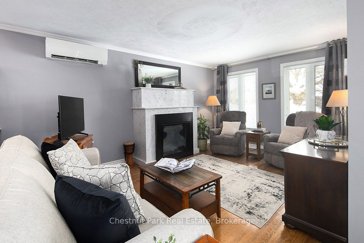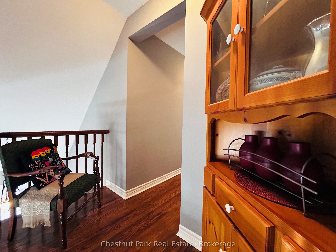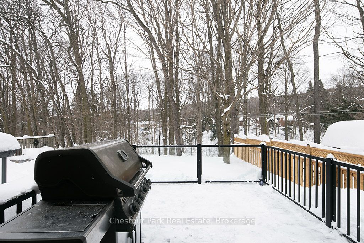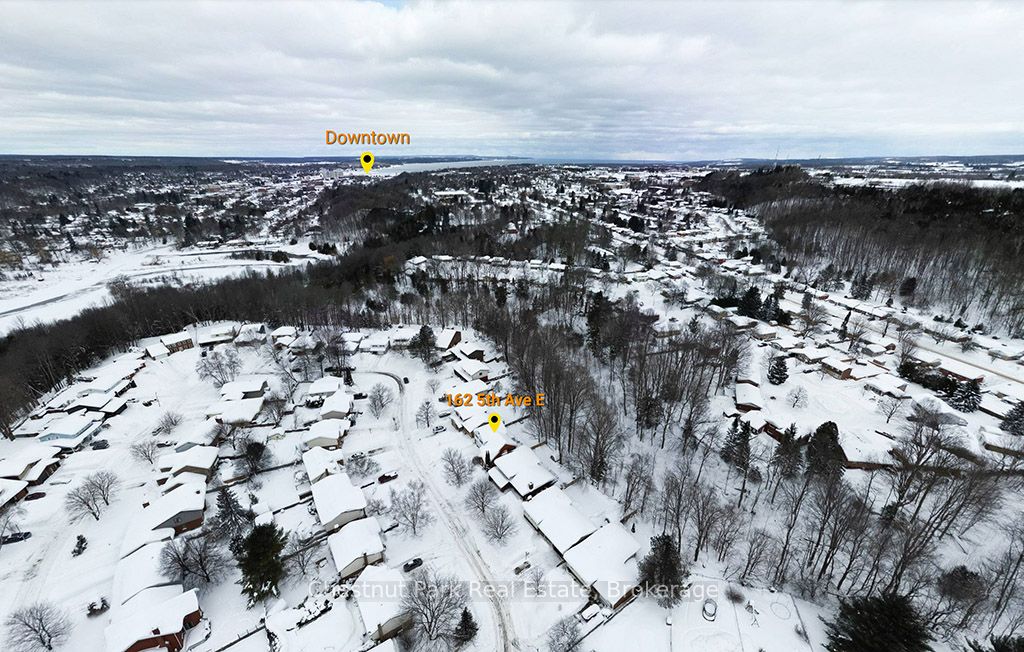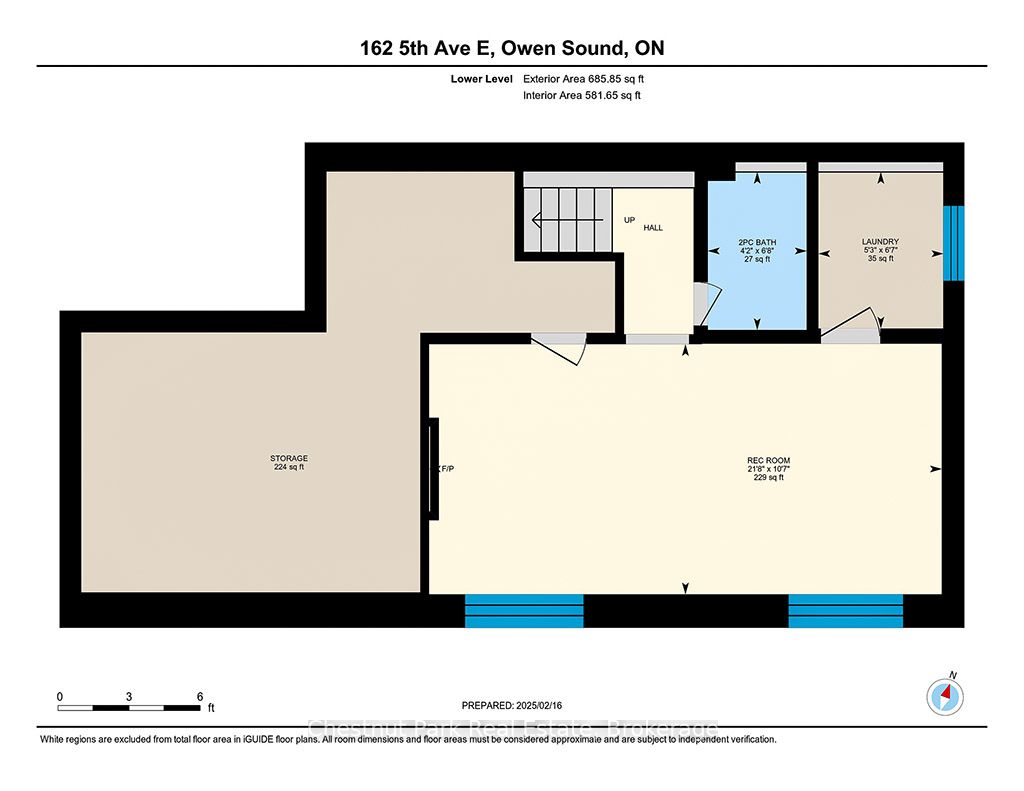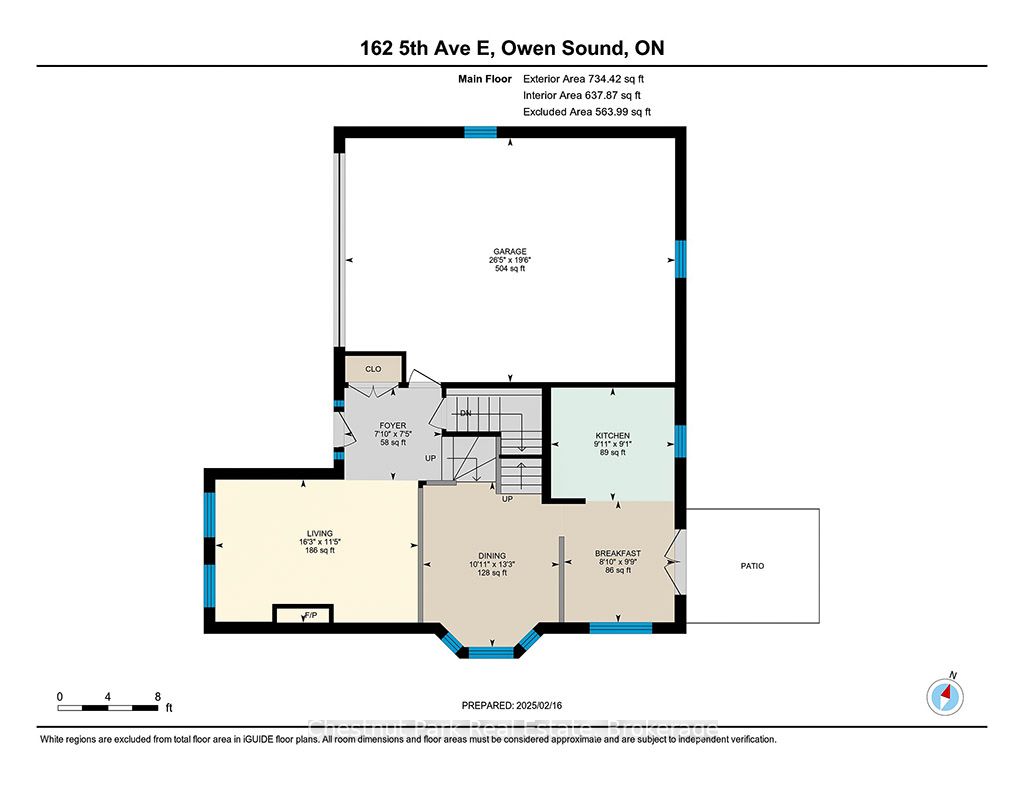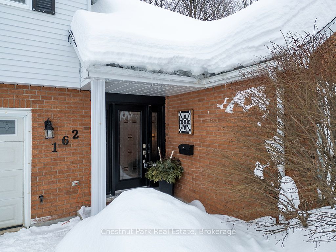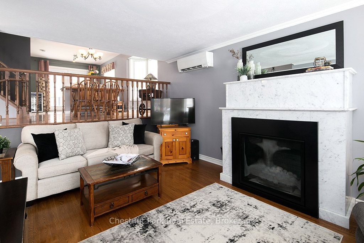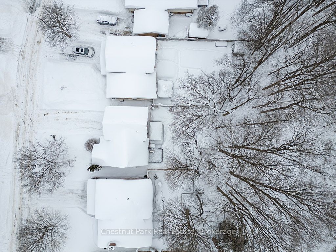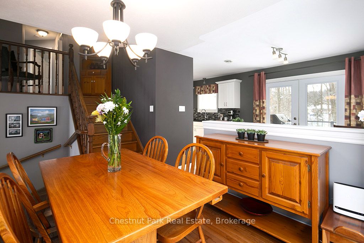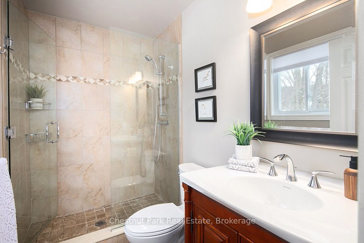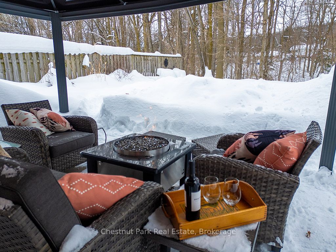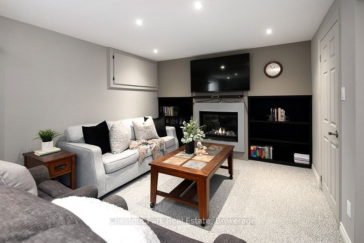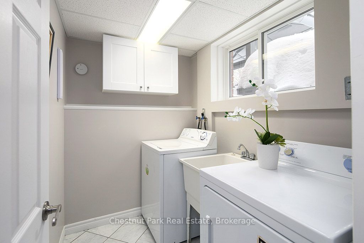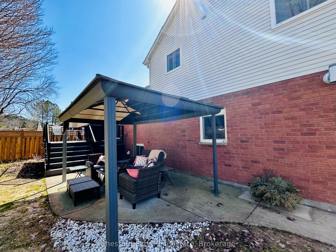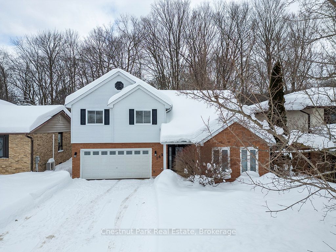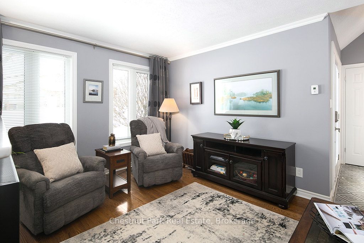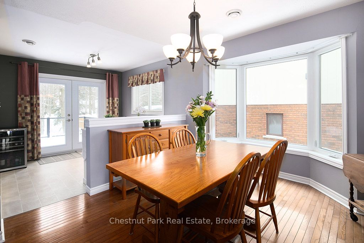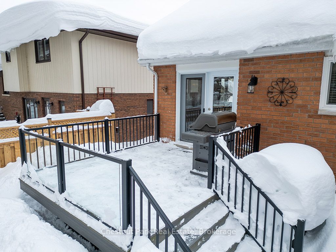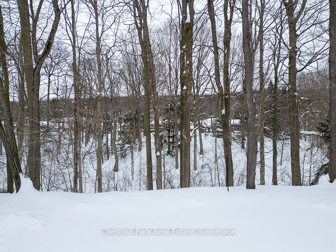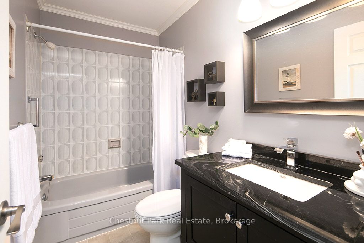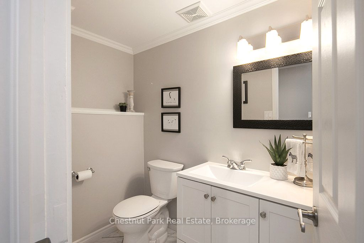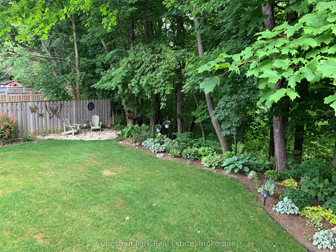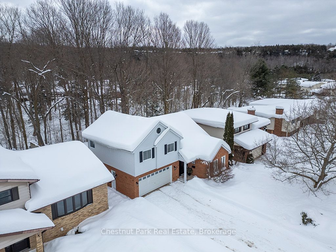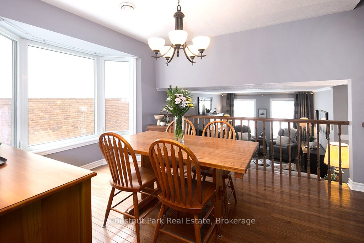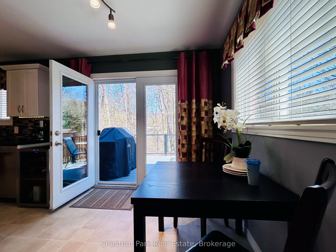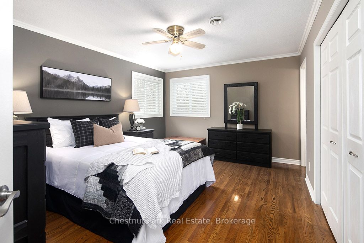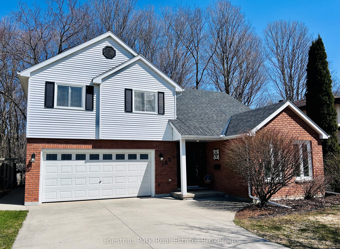
List Price: $699,900
162 5th Avenue, Owen Sound, N4K 6C7
- By Chestnut Park Real Estate
Detached|MLS - #X12095481|New
3 Bed
3 Bath
1100-1500 Sqft.
Lot Size: 50 x 110 Feet
Attached Garage
Price comparison with similar homes in Owen Sound
Compared to 9 similar homes
-5.7% Lower↓
Market Avg. of (9 similar homes)
$742,089
Note * Price comparison is based on the similar properties listed in the area and may not be accurate. Consult licences real estate agent for accurate comparison
Room Information
| Room Type | Features | Level |
|---|---|---|
| Living Room 4.98 x 3.51 m | Hardwood Floor, Fireplace, Open Concept | Main |
| Dining Room 3.35 x 2.87 m | Hardwood Floor, Bay Window, Overlooks Living | In Between |
| Kitchen 5.74 x 3.05 m | Modern Kitchen, Stainless Steel Appl, W/O To Deck | In Between |
| Primary Bedroom 4.52 x 3.53 m | Hardwood Floor, Double Closet, Crown Moulding | Upper |
| Bedroom 2 3.05 x 2.51 m | Hardwood Floor, Closet, Crown Moulding | Upper |
| Bedroom 3 3.02 x 2.64 m | Hardwood Floor, Closet, Crown Moulding | Upper |
Client Remarks
Set on a desirable ravine lot in a sought-after Owen Sound East hill neighbourhood, this stylish and lovingly maintained 3-bed, 3-bath side-split backs onto the Bruce Trail, with convenient access via a nearby footpath--and truly stands out! A high-ceilinged welcoming foyer that expands to the main living space sets the tone for the home's airy, open-concept layout, offering approximately 1,700 square feet of finished living space designed for both relaxed family living and stylish entertaining. Hardwood floors run through much of the main and upper levels, where the sun-filled dining room, with its bow window, overlooks a gracious living room featuring a marble-surround gas fireplace and westward views. The white gourmet kitchen, complete with stainless steel appliances and a cozy breakfast nook, opens seamlessly to the outdoors. French doors lead to a composite deck with glass-panel railings and picturesque ravine views, plus a built-in gas line for easy BBQing. Upstairs, you'll find three closeted bedrooms, including a spacious primary suite with a luxurious ensuite and glass-enclosed ceramic shower, along with a charming reading nook on the landing. The finished lower level is bright and welcoming, featuring a well appointed family room with a second fireplace and built-in shelving, a powder room, laundry area, and extra storage in the crawl space. An oversized double garage is complete with built-in cabinets, inside entry and man door. The private backyard oasis features a gazebo-covered patio with a granite-top natural gas fire pit and furniture for serene outdoor living. Additional highlights include many updated windows & doors, central air (2021), heat pump (2024), central vac, 200-amp service, re-shingled roof, and Bell Fibe availability. Surrounded by trails, the Sydenham River, Georgian Bay, abundant amenities, galleries, restaurants, and year-round recreation, this move-in ready home is the perfect blend of comfort, style, and natural beauty!
Property Description
162 5th Avenue, Owen Sound, N4K 6C7
Property type
Detached
Lot size
< .50 acres
Style
Sidesplit
Approx. Area
N/A Sqft
Home Overview
Basement information
Crawl Space,Partial Basement
Building size
N/A
Status
In-Active
Property sub type
Maintenance fee
$N/A
Year built
2024
Walk around the neighborhood
162 5th Avenue, Owen Sound, N4K 6C7Nearby Places

Angela Yang
Sales Representative, ANCHOR NEW HOMES INC.
English, Mandarin
Residential ResaleProperty ManagementPre Construction
Mortgage Information
Estimated Payment
$0 Principal and Interest
 Walk Score for 162 5th Avenue
Walk Score for 162 5th Avenue

Book a Showing
Tour this home with Angela
Frequently Asked Questions about 5th Avenue
Recently Sold Homes in Owen Sound
Check out recently sold properties. Listings updated daily
See the Latest Listings by Cities
1500+ home for sale in Ontario
