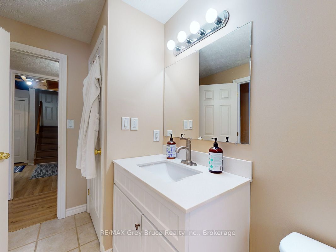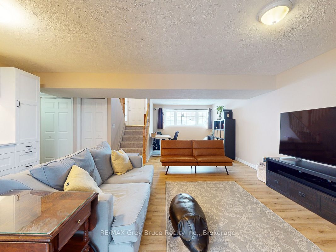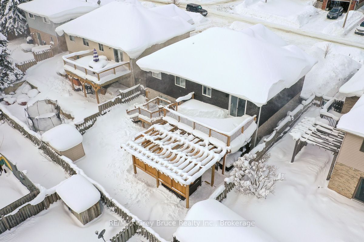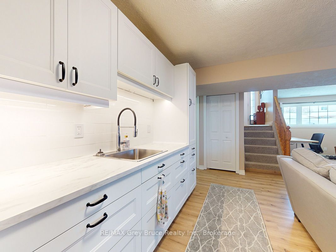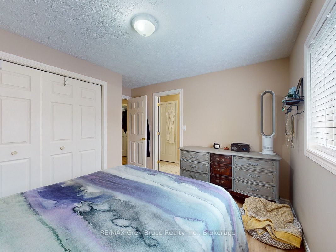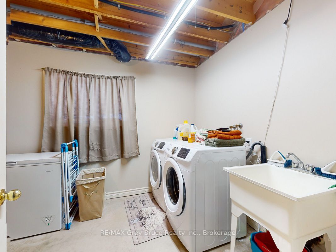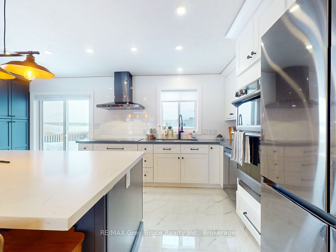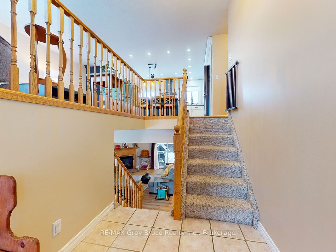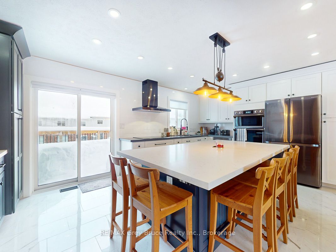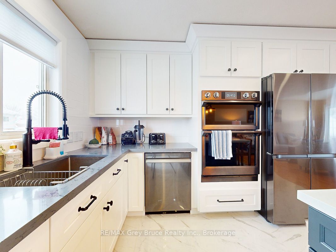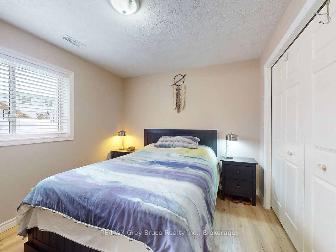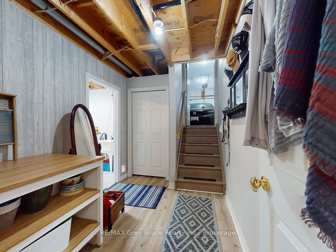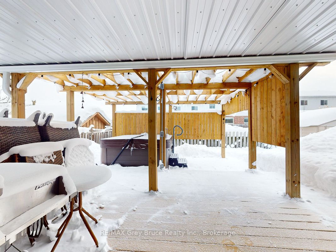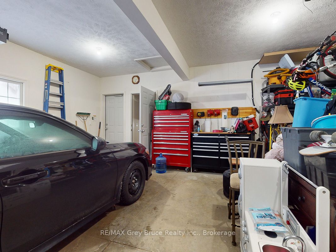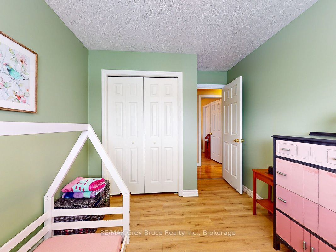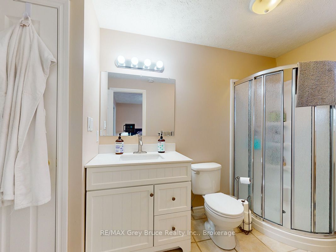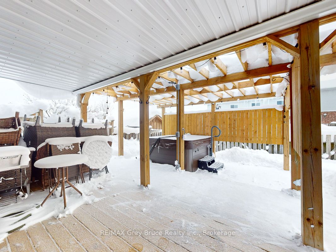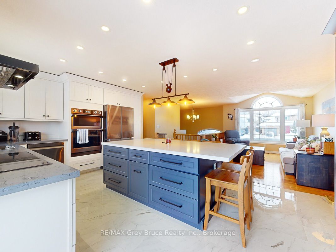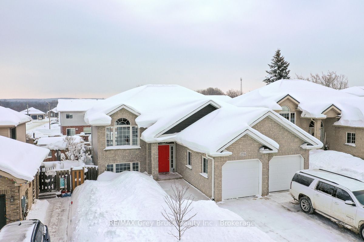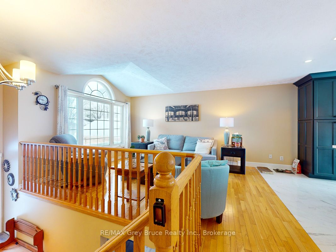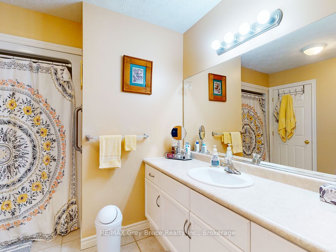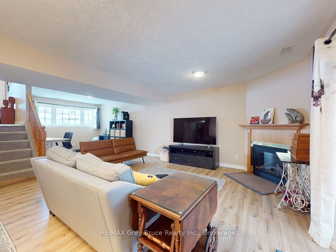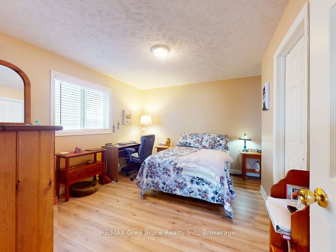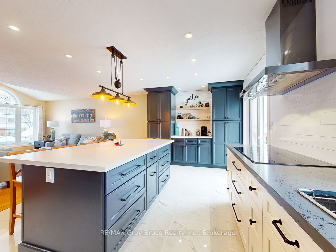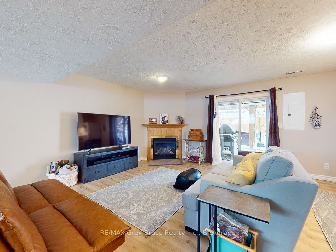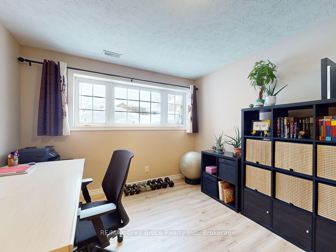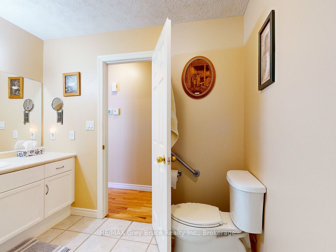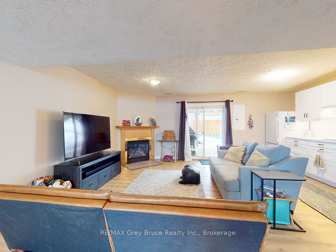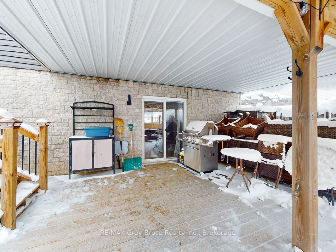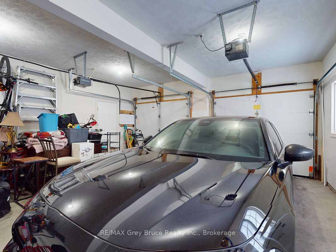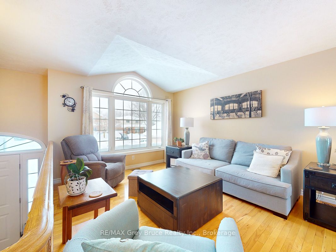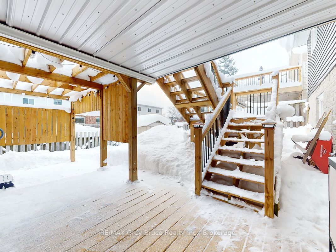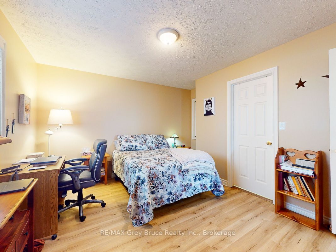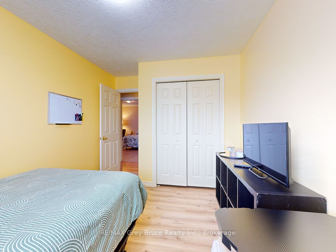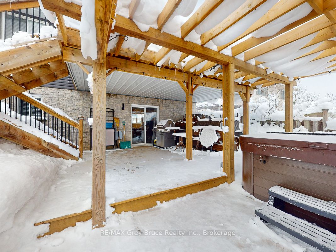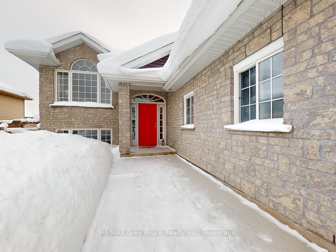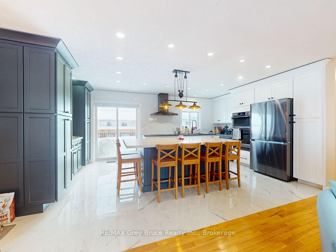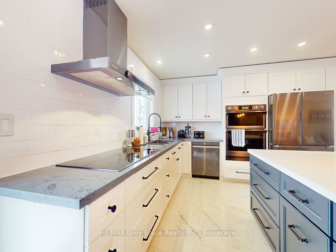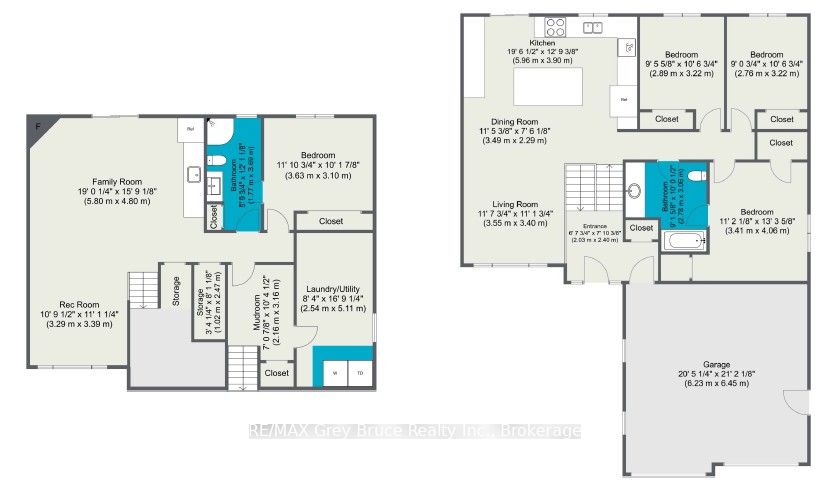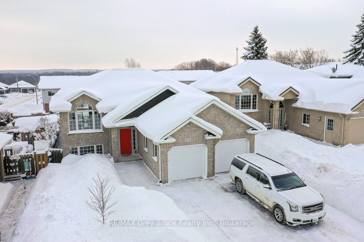
List Price: $769,000
2551 8th Avenue, Owen Sound, N4K 6V2
- By RE/MAX Grey Bruce Realty Inc.
Detached|MLS - #X11944146|New
4 Bed
2 Bath
Attached Garage
Price comparison with similar homes in Owen Sound
Compared to 8 similar homes
49.6% Higher↑
Market Avg. of (8 similar homes)
$513,949
Note * Price comparison is based on the similar properties listed in the area and may not be accurate. Consult licences real estate agent for accurate comparison
Room Information
| Room Type | Features | Level |
|---|---|---|
| Bedroom 3.41 x 4.06 m | Main | |
| Bedroom 2 2.76 x 3.22 m | Main | |
| Bedroom 3 2.89 x 3.22 m | Main | |
| Living Room 3.55 x 3.4 m | Main | |
| Dining Room 3.49 x 2.29 m | Main | |
| Kitchen 5.96 x 3.9 m | Centre Island | Main |
| Bedroom 3.63 x 3.1 m | Lower |
Client Remarks
Raised Stone Bungalow featuring a 3+1 bedroom / 2-bathroom / in-law suite capable family home is nestled in a sought-after east side neighborhood, close to schools, shopping, and other city wide amenities. This property is ideal for families seeking an amazing neighborhood, with double attached garage, possible in-law suite, 2 floor deck with privacy & fenced rear yard. Inside, the open-concept main living area boasts gleaming hardwood floors, creating a warm and welcoming space that is perfect for both relaxing and entertaining. The fully upgraded kitchen & dining area has an oversized island for eating/cooking/entertaining, as well there is a cute coffee bar area which flows seamlessly to a walkout deck, where you can enjoy morning coffee or host summer barbecues while overlooking the fully fenced backyard - perfect for kids, pets, or creating your dream outdoor retreat. The bedrooms are generously sized, with the primary bedroom offering ample closet space and natural light as well as ensuite bath privileges . Downstairs is fully finished with even more space for your family to spread out, featuring a versatile recreation room, with additional kitchen space, walk out to the lower decking level complete with privacy fencing for the HOT TUB, as well as backyard space and garden shed. Also downstairs is an additional bedroom/bathroom ensuite privileges, mud room with garage access as well as laundry/furnace room with plenty of storage options. Completing this property is an attached double car garage with direct entry into the home, adding convenience and extra storage for tools or toys. This home truly has it all - style, space, and a location that cant be beat! **EXTRAS** Electrical panel upgraded to 200 amp with 30 amp RV plug in garage. Furnace 2017, AC 2023, Kitchen reno 2022, Insulation R60 2019, Shingles 2019, siding/facia/soffit 2020, deck 2020/2021.
Property Description
2551 8th Avenue, Owen Sound, N4K 6V2
Property type
Detached
Lot size
N/A acres
Style
Bungalow-Raised
Approx. Area
N/A Sqft
Home Overview
Last check for updates
Virtual tour
N/A
Basement information
Finished with Walk-Out,Walk-Up
Building size
N/A
Status
In-Active
Property sub type
Maintenance fee
$N/A
Year built
2024
Walk around the neighborhood
2551 8th Avenue, Owen Sound, N4K 6V2Nearby Places

Shally Shi
Sales Representative, Dolphin Realty Inc
English, Mandarin
Residential ResaleProperty ManagementPre Construction
Mortgage Information
Estimated Payment
$0 Principal and Interest
 Walk Score for 2551 8th Avenue
Walk Score for 2551 8th Avenue

Book a Showing
Tour this home with Shally
Frequently Asked Questions about 8th Avenue
Recently Sold Homes in Owen Sound
Check out recently sold properties. Listings updated daily
No Image Found
Local MLS®️ rules require you to log in and accept their terms of use to view certain listing data.
No Image Found
Local MLS®️ rules require you to log in and accept their terms of use to view certain listing data.
No Image Found
Local MLS®️ rules require you to log in and accept their terms of use to view certain listing data.
No Image Found
Local MLS®️ rules require you to log in and accept their terms of use to view certain listing data.
No Image Found
Local MLS®️ rules require you to log in and accept their terms of use to view certain listing data.
No Image Found
Local MLS®️ rules require you to log in and accept their terms of use to view certain listing data.
No Image Found
Local MLS®️ rules require you to log in and accept their terms of use to view certain listing data.
No Image Found
Local MLS®️ rules require you to log in and accept their terms of use to view certain listing data.
Check out 100+ listings near this property. Listings updated daily
See the Latest Listings by Cities
1500+ home for sale in Ontario
