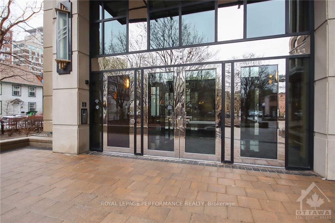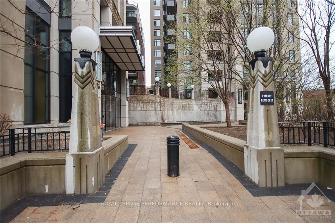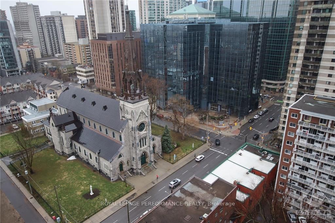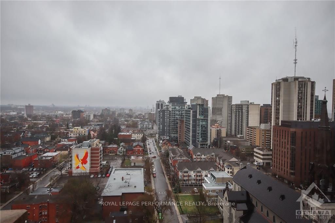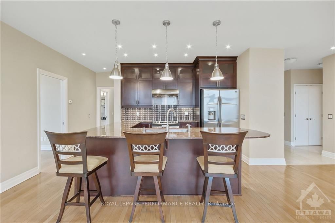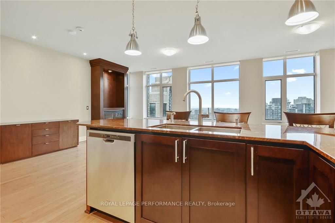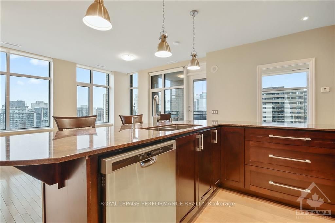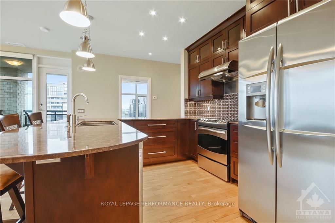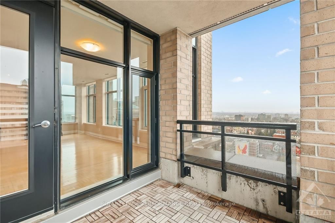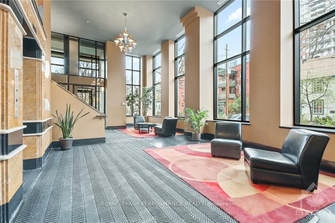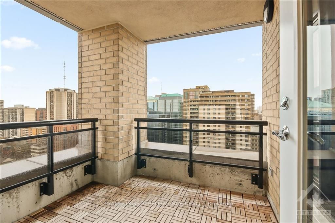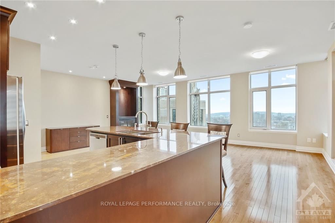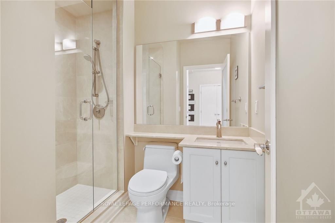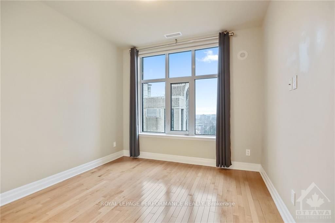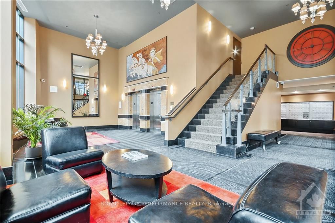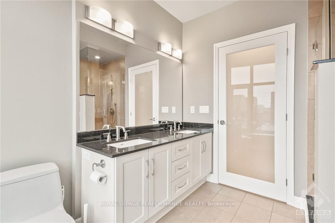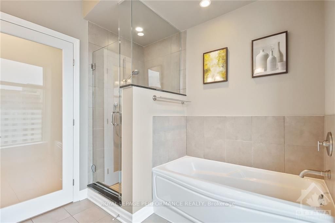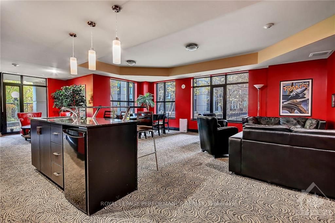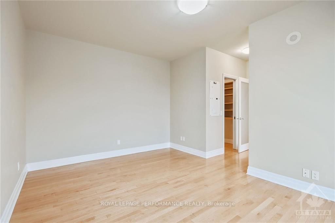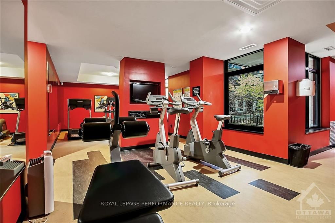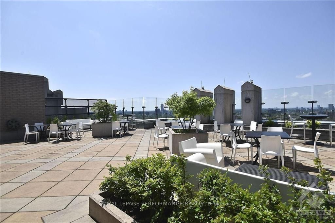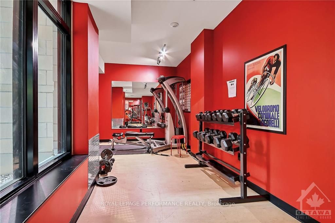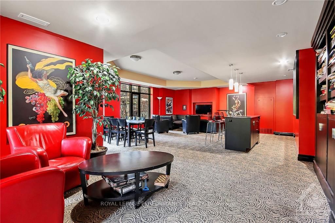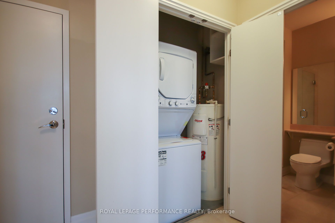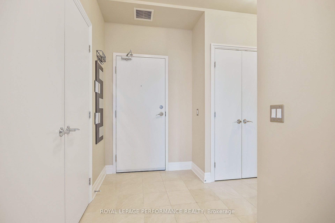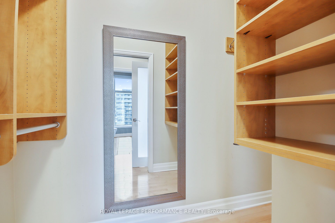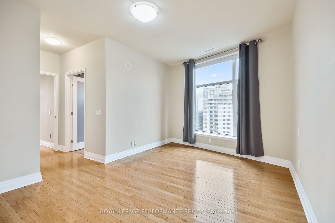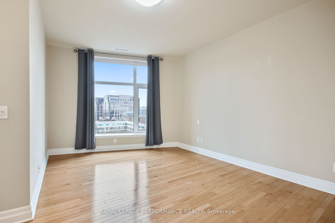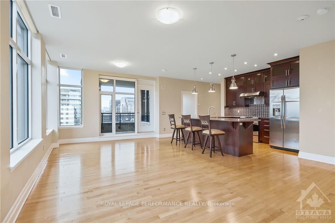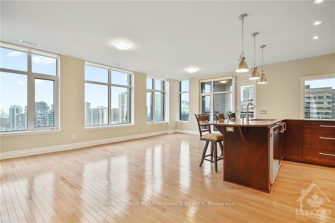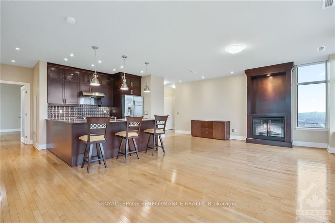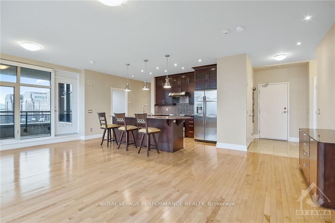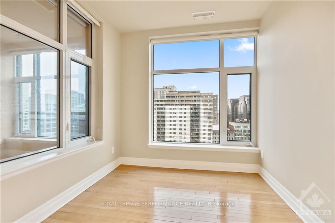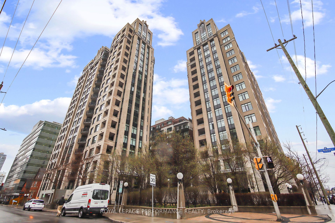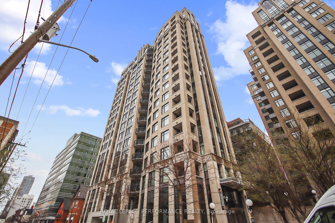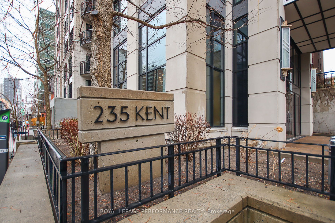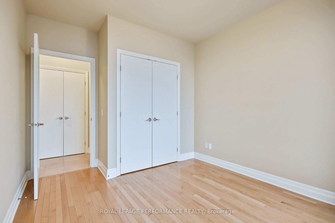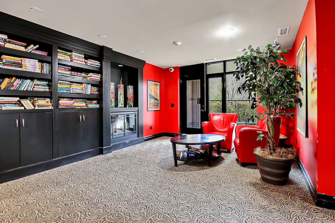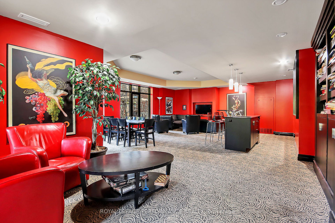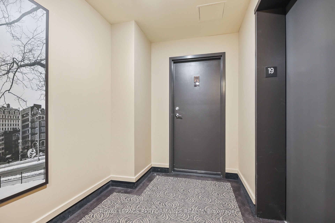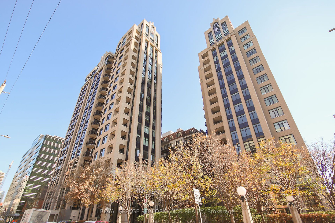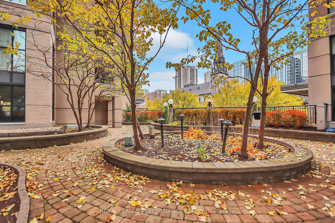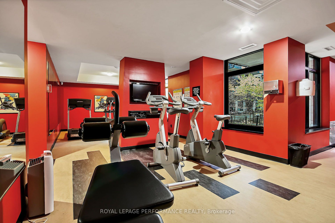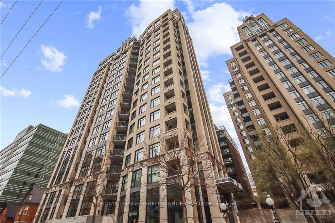
List Price: $899,900 + $898 maint. fee
235 Kent Street, Ottawa Centre, K2P 1Z9
- By ROYAL LEPAGE PERFORMANCE REALTY
Condo Apartment|MLS - #X12022129|New
2 Bed
2 Bath
1200-1399 Sqft.
Underground Garage
Included in Maintenance Fee:
Water
Common Elements
Building Insurance
Parking
Price comparison with similar homes in Ottawa Centre
Compared to 52 similar homes
37.1% Higher↑
Market Avg. of (52 similar homes)
$656,525
Note * Price comparison is based on the similar properties listed in the area and may not be accurate. Consult licences real estate agent for accurate comparison
Room Information
| Room Type | Features | Level |
|---|---|---|
| Living Room 6.67 x 4.11 m | Combined w/Dining, Fireplace | Main |
| Kitchen 3.2 x 2.7 m | Main | |
| Primary Bedroom 4.63 x 3.41 m | Main | |
| Bedroom 2 3.04 x 3.04 m | Main |
Client Remarks
Magnificent penthouse , 19th floor corner unit apartment, 1, 316 sqft, Park Ave model, 2 bedrooms, plus bright den, ideal for office or small bedroom use, 2 full bathrooms, balcony and main rooms offer unobstructed west/north veiws, lots of natural sunlight through the many large windows, nine foot high ceilings throughout the entire apartment. Hudson Park is an upscale, sought after, executive quality " Art Deco " style Charlesfort building. Exquisite achitectural design elements bring together the inspiring exterior elevations, unique main level building entrance, and the sumptuous two storey lobby design influenced by the New York Art Deco of an era gone by. Spacious open concept LR/DR/KIT with access to the balcony, and private bright den. Large master bedroom complete with five piece ensuite, double sinks, separate shower stall, walk in closet. Secondary bedroom off of the entrance area near the second full bathroom, and laundry closet. The open kitchen features stainless steel appliances, granite counter tops, sitting bar style breakfast counter, with lots of space. Hardwood floors throughout, with marble floor in the bathrooms. Remote controlled blinds. Electric fireplace cabinet. Walk up to the large roof top patio/terrace with BBQ area and lots of sitting/lounge areas for rest and relaxation times. The building offers a very comfortable party/lounge room, exercise room, library. Visitor parking, Underground unit parking spot, plus a larger locker storage cage. Car wash areas on four parking levels. Central location near all amenities, Saint Patrick Basilica across the street, walk to the downtown core of office buildings. Visit the Hudson web site - https://hudsonparkottawa.com/ offering valuable information on this prestigious project, condo rules and much more, pets are also allowed. Don't miss this oppertunity to live in an exclusive downtown Ottawa location.
Property Description
235 Kent Street, Ottawa Centre, K2P 1Z9
Property type
Condo Apartment
Lot size
N/A acres
Style
1 Storey/Apt
Approx. Area
N/A Sqft
Home Overview
Last check for updates
Virtual tour
N/A
Basement information
Unfinished
Building size
N/A
Status
In-Active
Property sub type
Maintenance fee
$898.17
Year built
--
Amenities
Party Room/Meeting Room
Visitor Parking
Exercise Room
Rooftop Deck/Garden
Bike Storage
Car Wash
Walk around the neighborhood
235 Kent Street, Ottawa Centre, K2P 1Z9Nearby Places

Angela Yang
Sales Representative, ANCHOR NEW HOMES INC.
English, Mandarin
Residential ResaleProperty ManagementPre Construction
Mortgage Information
Estimated Payment
$0 Principal and Interest
 Walk Score for 235 Kent Street
Walk Score for 235 Kent Street

Book a Showing
Tour this home with Angela
Frequently Asked Questions about Kent Street
Recently Sold Homes in Ottawa Centre
Check out recently sold properties. Listings updated daily
See the Latest Listings by Cities
1500+ home for sale in Ontario
