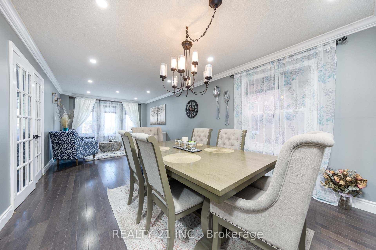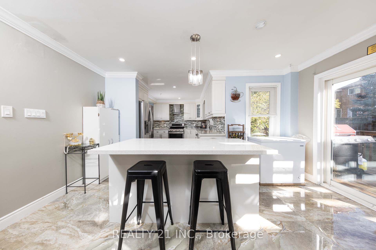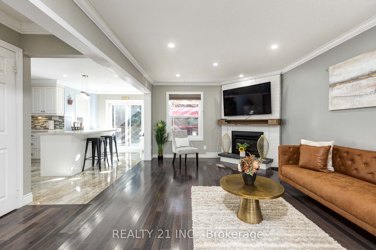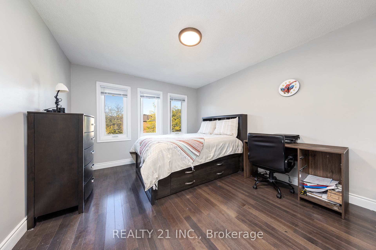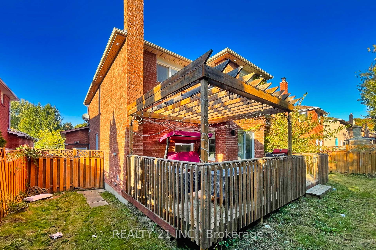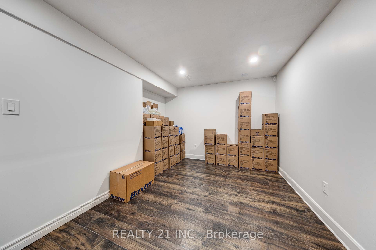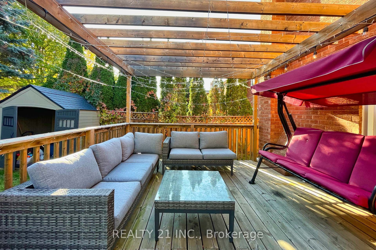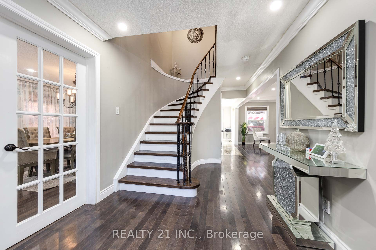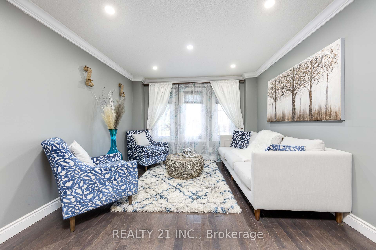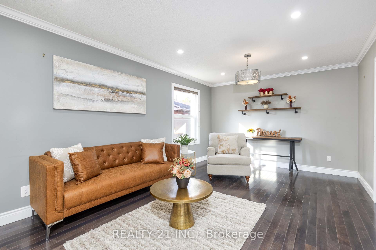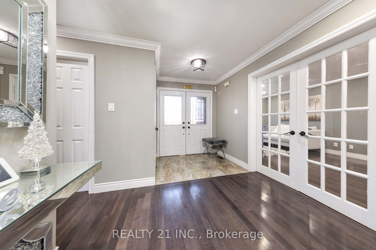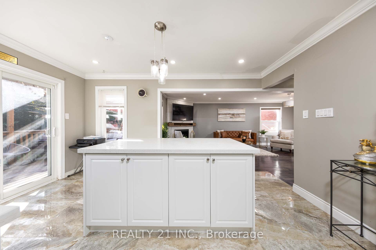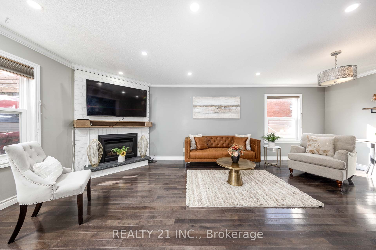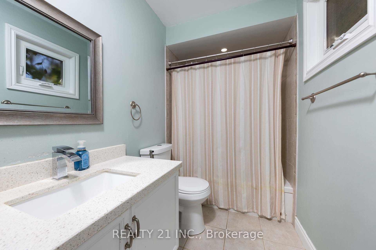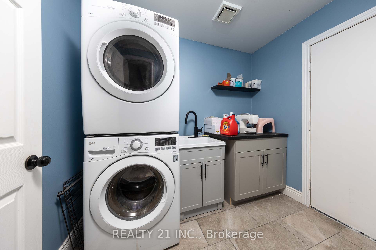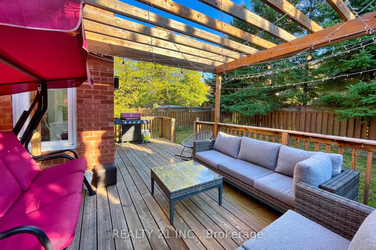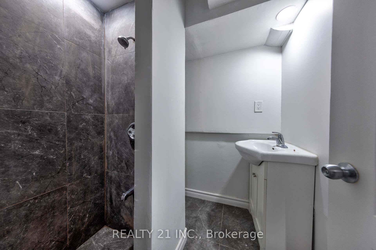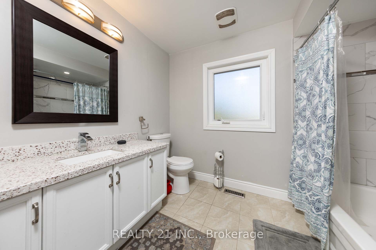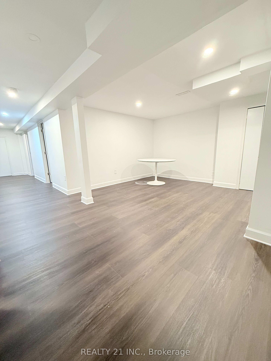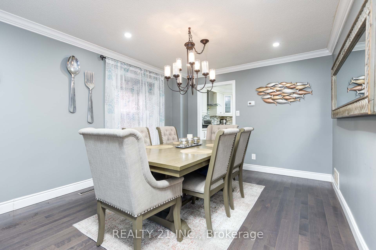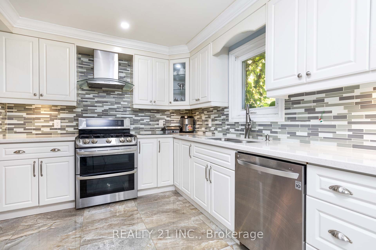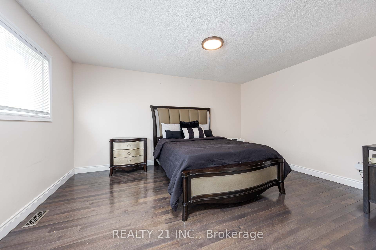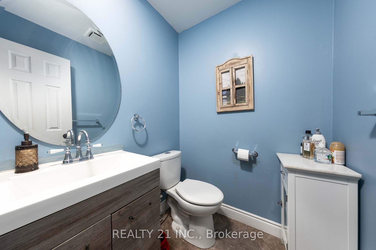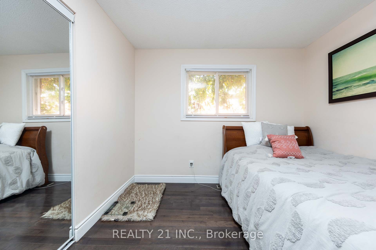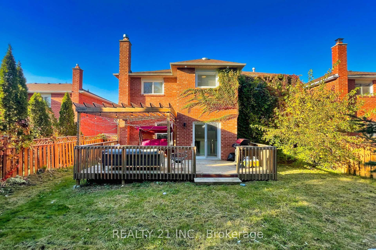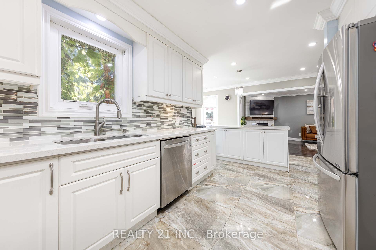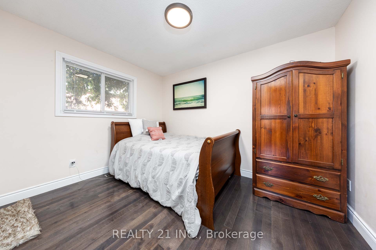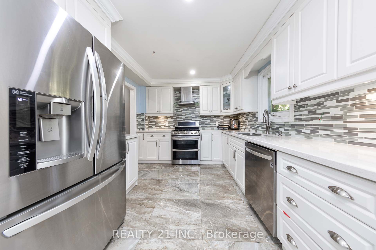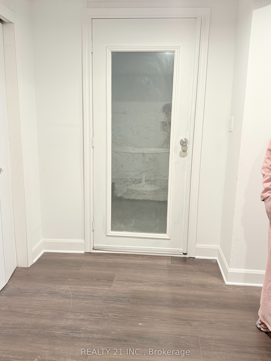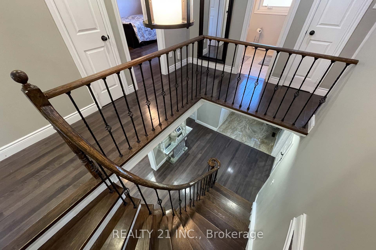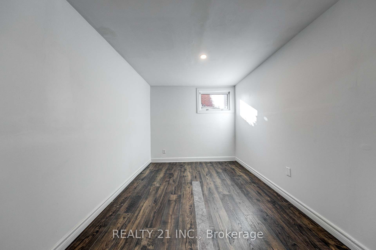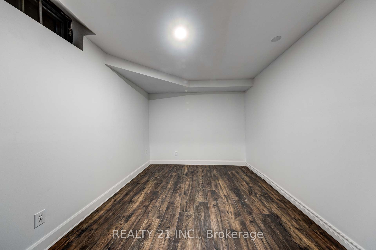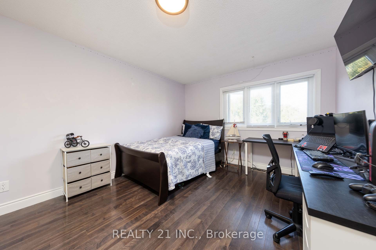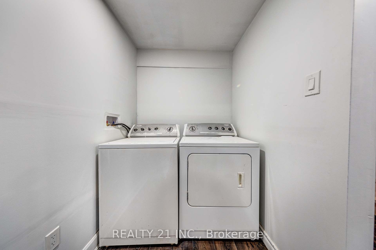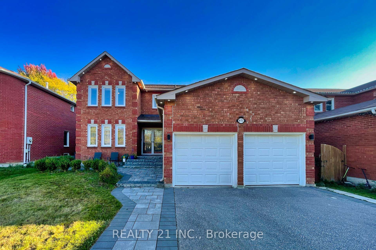
List Price: $999,900
971 Thimbleberry Circle, Oshawa, L1K 2H3
- By REALTY 21 INC.
Detached|MLS - #E12106703|New
7 Bed
5 Bath
2500-3000 Sqft.
Lot Size: 49.21 x 111.55 Feet
Attached Garage
Price comparison with similar homes in Oshawa
Compared to 1 similar home
-33.3% Lower↓
Market Avg. of (1 similar homes)
$1,499,000
Note * Price comparison is based on the similar properties listed in the area and may not be accurate. Consult licences real estate agent for accurate comparison
Room Information
| Room Type | Features | Level |
|---|---|---|
| Living Room 8.03 x 3.42 m | Combined w/Dining, Pot Lights, Hardwood Floor | Main |
| Kitchen 6.32 x 4.51 m | Quartz Counter, W/O To Deck | Main |
| Dining Room 8.03 x 3.42 m | Combined w/Living, Crown Moulding, Hardwood Floor | Main |
| Primary Bedroom 7.11 x 4.5 m | Irregular Room, 4 Pc Bath, Hardwood Floor | Second |
| Bedroom 2 4.01 x 3.43 m | Double Closet, Hardwood Floor | Second |
| Bedroom 3 3.74 x 3.44 m | Double Closet, Window, Hardwood Floor | Second |
| Bedroom 4 3.48 x 2.62 m | Double Closet, Window, Hardwood Floor | Second |
| Bedroom 3.1 x 2.19 m | Laminate | Basement |
Client Remarks
Welcome to 971 Thimbleberry Cir, Nestled In One Of Oshawas Most Picturesque And Vibrant Neighborhoods. This 4 + 3 Bed & 4.5 Bath Stunning Home Filled With Upgrades & Extras On A Quiet Street Across From Greenbelt With Walking Trails! The Main Floor Features An Open-Concept Living/Dining Room Offer Crown Moldings & Pot Lights Thru-Out Mn Flr & Upper Halls ,Ideal For Entertaining Friends And Family, Large Enough To Host Parties Of Any Size.The Heart Of The Home Is The Open-Concept Gourmet Chefs Eat-In Kitchen With A Separate Breakfast Area And W/O From The Kitchen To A 23 Ft Deck With A Pergola & Gas Bbq Hookup. Beautifully restructured basementWith separate entrance & two full washrooms .Featuring brand new flooring and a fresh coat of paint, this versatile area is perfect for home office, or even a rental unit for potential income.Just Steps Away From Some Of The Cities Best Outdoor Amenities. Minutes To Park, Trails, Shops, School,Restaurants,Ravines,Parks & A Short Drive major Hwys.
Property Description
971 Thimbleberry Circle, Oshawa, L1K 2H3
Property type
Detached
Lot size
< .50 acres
Style
2-Storey
Approx. Area
N/A Sqft
Home Overview
Last check for updates
Virtual tour
N/A
Basement information
Separate Entrance,Apartment
Building size
N/A
Status
In-Active
Property sub type
Maintenance fee
$N/A
Year built
--
Walk around the neighborhood
971 Thimbleberry Circle, Oshawa, L1K 2H3Nearby Places

Angela Yang
Sales Representative, ANCHOR NEW HOMES INC.
English, Mandarin
Residential ResaleProperty ManagementPre Construction
Mortgage Information
Estimated Payment
$0 Principal and Interest
 Walk Score for 971 Thimbleberry Circle
Walk Score for 971 Thimbleberry Circle

Book a Showing
Tour this home with Angela
Frequently Asked Questions about Thimbleberry Circle
Recently Sold Homes in Oshawa
Check out recently sold properties. Listings updated daily
See the Latest Listings by Cities
1500+ home for sale in Ontario
