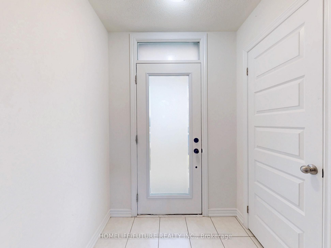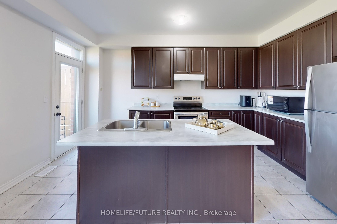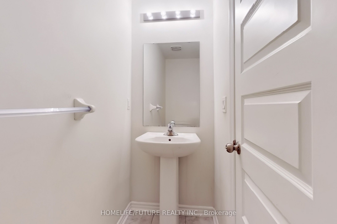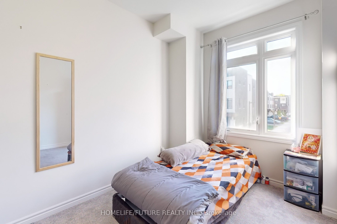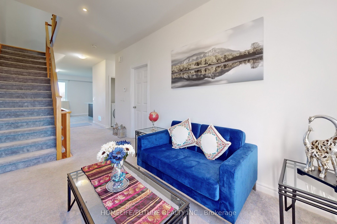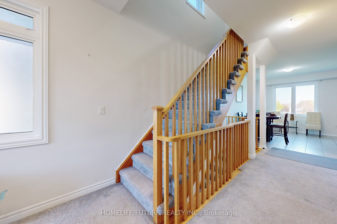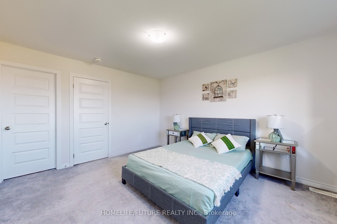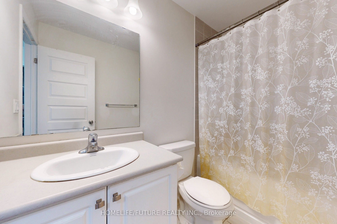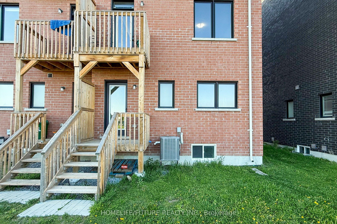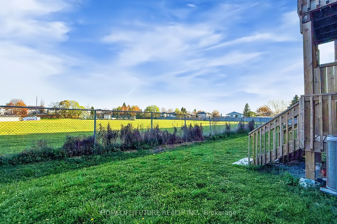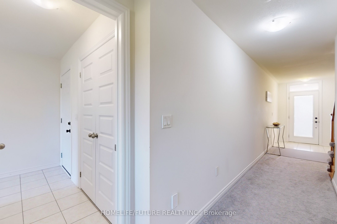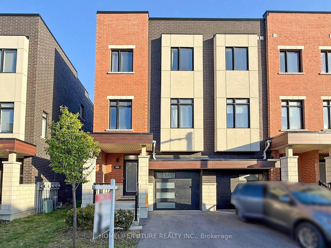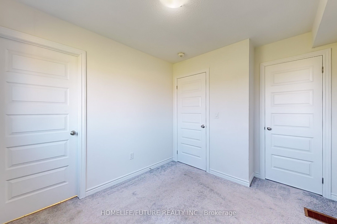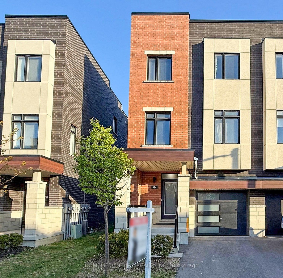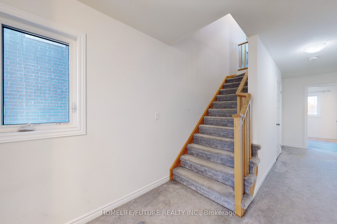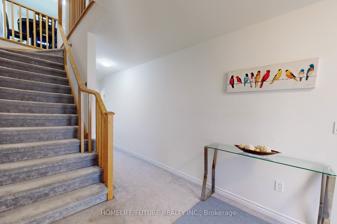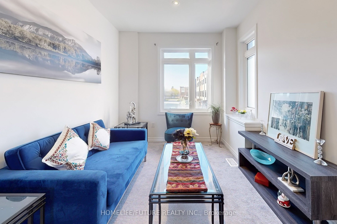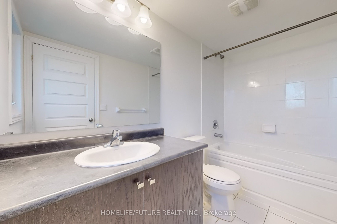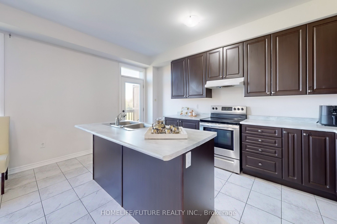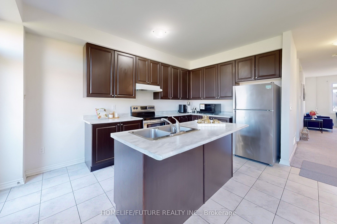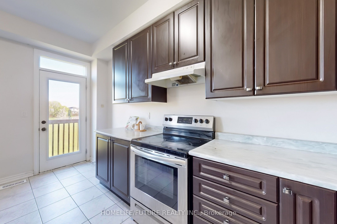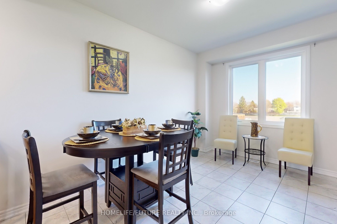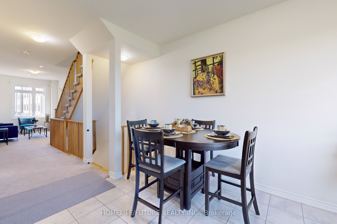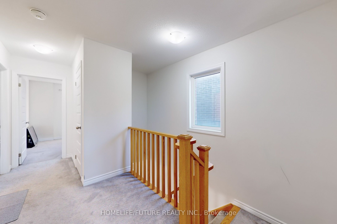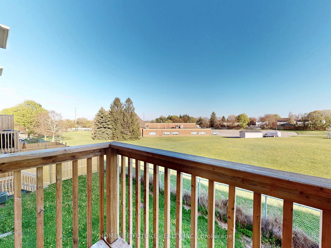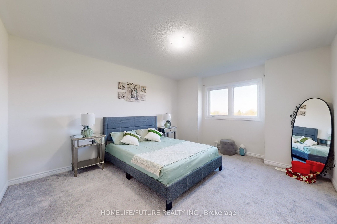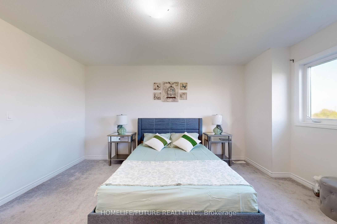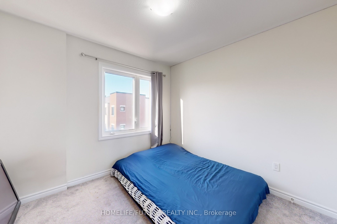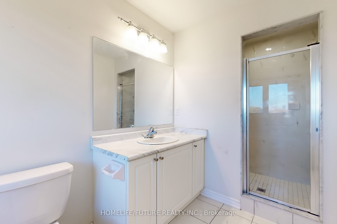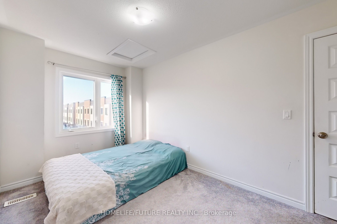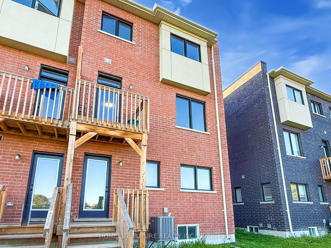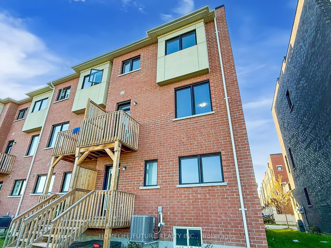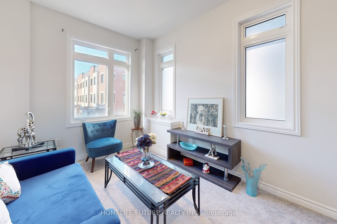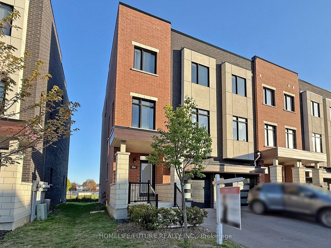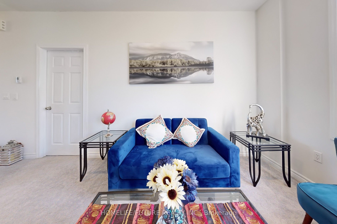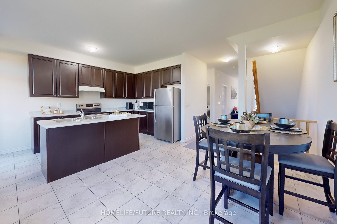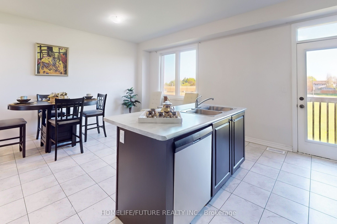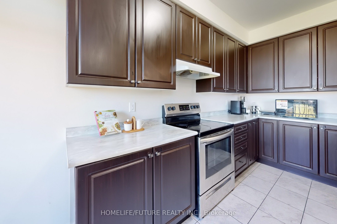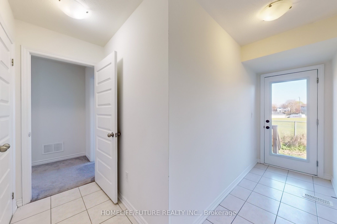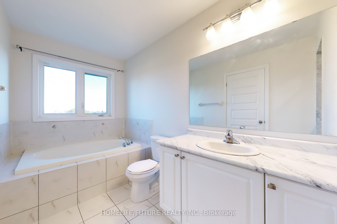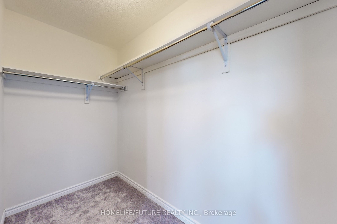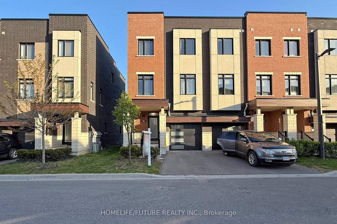
List Price: $799,800
954 Kicking Horse Path, Oshawa, L1J 0B4
- By HOMELIFE/FUTURE REALTY INC.
Att/Row/Townhouse|MLS - #E12140413|New
5 Bed
4 Bath
2000-2500 Sqft.
Lot Size: 24.79 x 85.11 Feet
Attached Garage
Room Information
| Room Type | Features | Level |
|---|---|---|
| Bedroom 2.74 x 3.04 m | 4 Pc Bath, Broadloom, Closet | Main |
| Kitchen 8.12 x 8.28 m | Open Concept, Combined w/Dining, Stainless Steel Appl | Second |
| Living Room 3.81 x 2.59 m | Broadloom, Combined w/Br, Large Window | Second |
| Bedroom 3.96 x 2.06 m | Broadloom, B/I Shelves, Window | Second |
| Primary Bedroom 3.65 x 4.54 m | 4 Pc Ensuite, Walk-In Closet(s), Large Window | Upper |
| Bedroom 4 2.59 x 3.07 m | Broadloom, Closet, Window | Upper |
| Bedroom 5 2.95 x 3.41 m | Broadloom, Closet, Window | Upper |
Client Remarks
Welcome to the Newly Built, Modern, Bright & Spacious 5 Bedroom & 4 Washroom Townhouse! One of the Largest in the Complex for Sale! Boasting 2,160 sq ft of living space, this unique end unit is perfect for the first-time homebuyers, Families and investors alike. The Main Level Highlights Private 1-bedroom suite with a 4-pc ensuite with the Separate entrance through the garage with walk-out deck, Potential for in-law suite with basement kitchen rough-in Ideal layout for multi-generational living or rental income! The Second Floor Features Soaring 9-ft ceilings, Bright and open concept layout with Stylish kitchen with plenty of cabinetry, Centre island with breakfast bar, and stainless steel appliances, Walk-out to a private balcony, Oversized living room, partially divided into an extra bedroom (easily reverted to original layout by opening the dry wall) Separate laundry room with double-door mirrored closet for added storage. The Upper Level features Generously sized primary bedroom with 4-pc ensuite featuring a soaker tub, standing shower, and walk-in closet, the 4th & 5th bedrooms with large windows and double-door closets, Specious Hallway, Large Linen Closet. No homes behind backs onto a quiet school field for added privacy, Visitor parking located across from the unit, Close to top-rated schools, shopping, dining, GO Transit, public transit, major highways, and all other key amenities. This home is perfect for families and those seeking comfort, convenience, and style in one beautifully designed package.
Property Description
954 Kicking Horse Path, Oshawa, L1J 0B4
Property type
Att/Row/Townhouse
Lot size
N/A acres
Style
3-Storey
Approx. Area
N/A Sqft
Home Overview
Last check for updates
Virtual tour
N/A
Basement information
Separate Entrance,Unfinished
Building size
N/A
Status
In-Active
Property sub type
Maintenance fee
$N/A
Year built
--
Walk around the neighborhood
954 Kicking Horse Path, Oshawa, L1J 0B4Nearby Places

Angela Yang
Sales Representative, ANCHOR NEW HOMES INC.
English, Mandarin
Residential ResaleProperty ManagementPre Construction
Mortgage Information
Estimated Payment
$0 Principal and Interest
 Walk Score for 954 Kicking Horse Path
Walk Score for 954 Kicking Horse Path

Book a Showing
Tour this home with Angela
Frequently Asked Questions about Kicking Horse Path
Recently Sold Homes in Oshawa
Check out recently sold properties. Listings updated daily
See the Latest Listings by Cities
1500+ home for sale in Ontario
