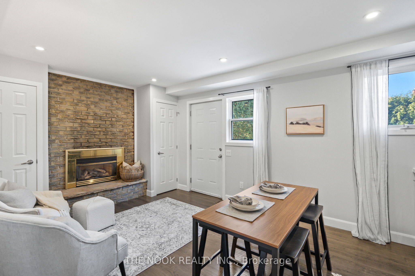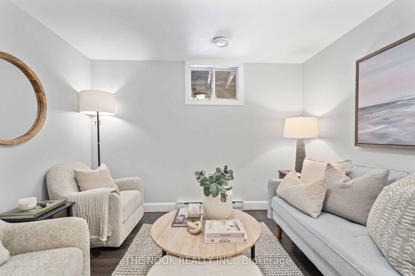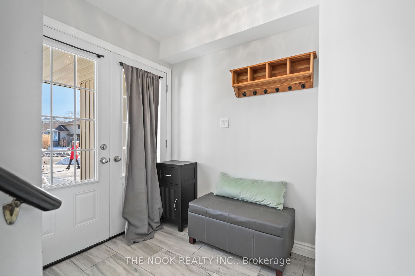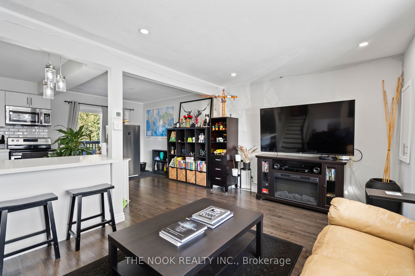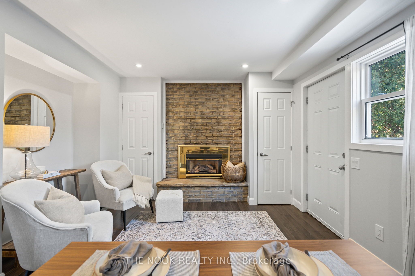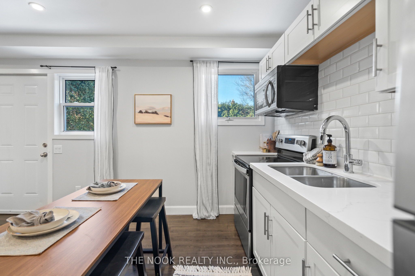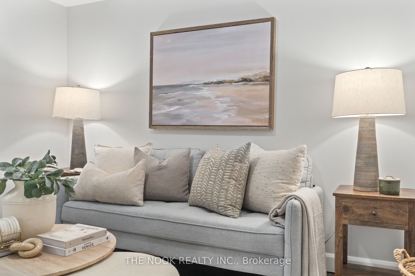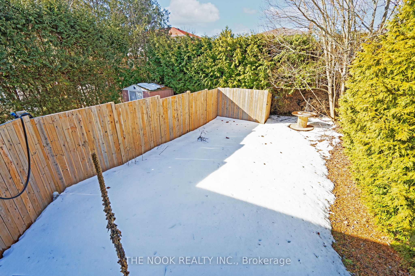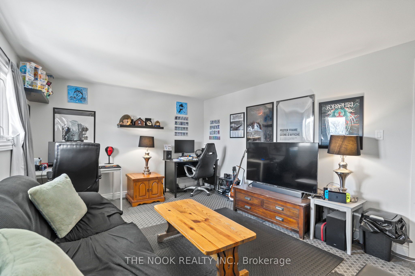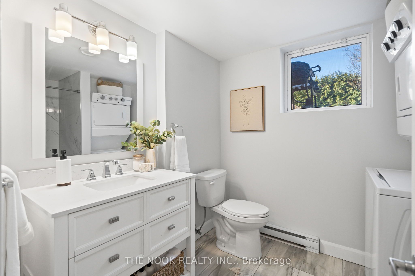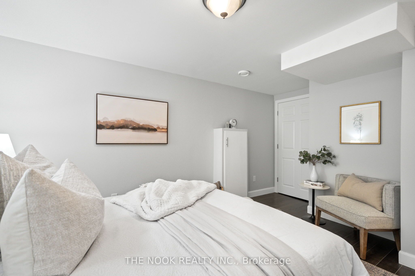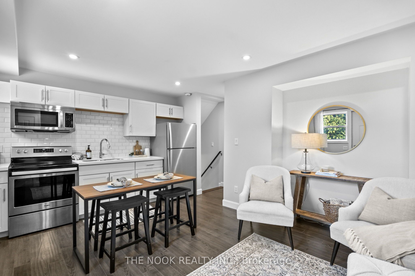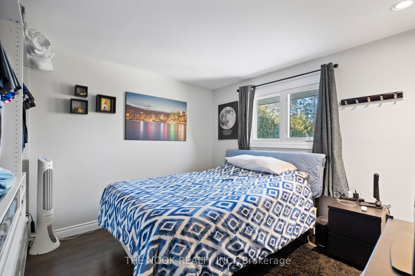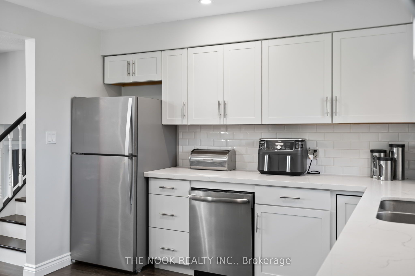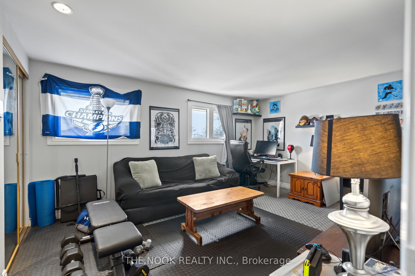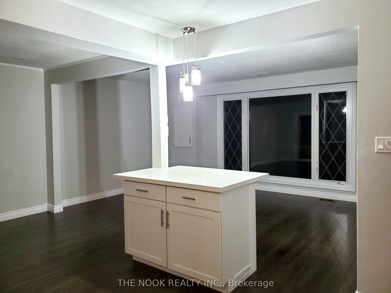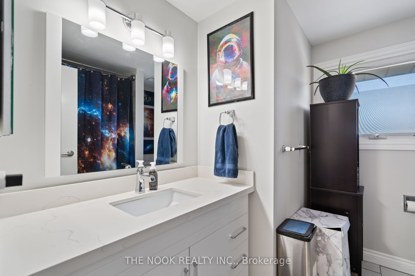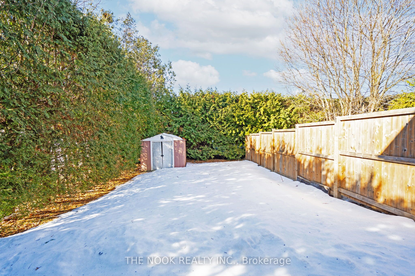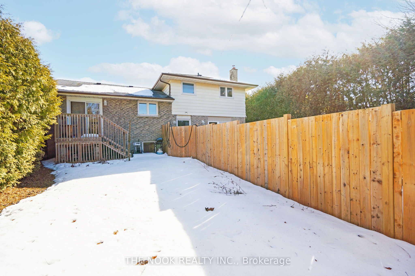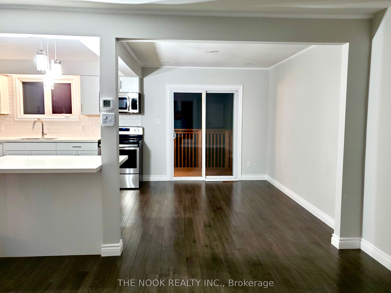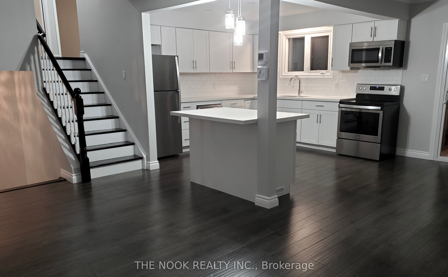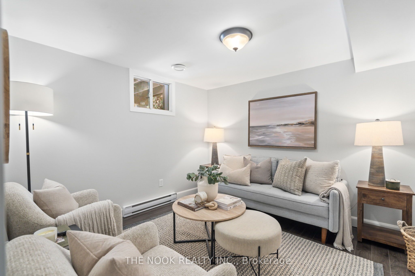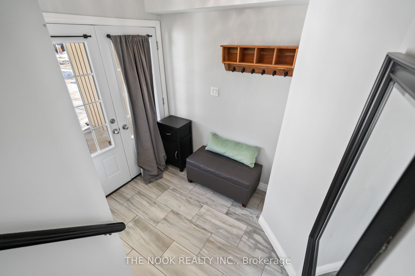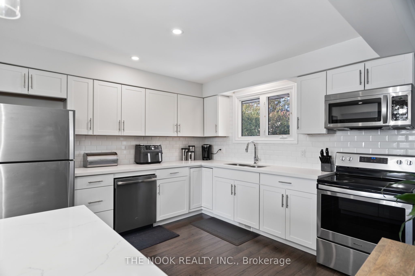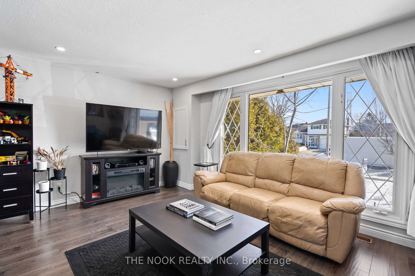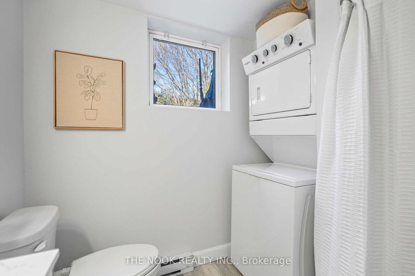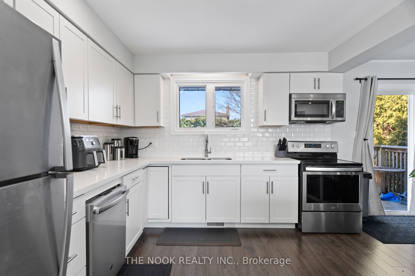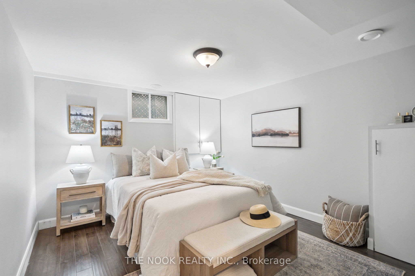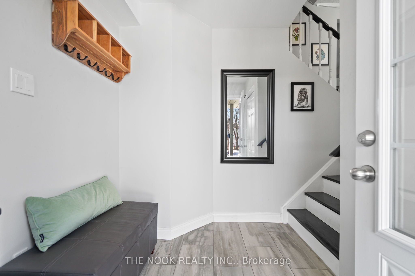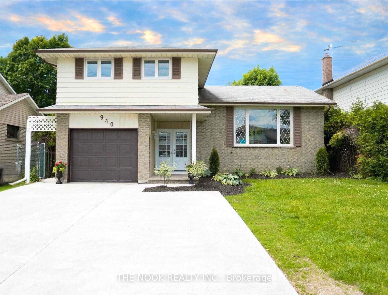
List Price: $859,900
940 Central Park Boulevard, Oshawa, L1G 6P2
- By THE NOOK REALTY INC.
Detached|MLS - #E12014106|New
4 Bed
2 Bath
Built-In Garage
Price comparison with similar homes in Oshawa
Compared to 31 similar homes
-7.1% Lower↓
Market Avg. of (31 similar homes)
$925,403
Note * Price comparison is based on the similar properties listed in the area and may not be accurate. Consult licences real estate agent for accurate comparison
Room Information
| Room Type | Features | Level |
|---|---|---|
| Living Room 5.39 x 3.42 m | Laminate, Open Concept, Picture Window | Main |
| Dining Room 3.4 x 2.81 m | Laminate, Open Concept, W/O To Sundeck | Main |
| Kitchen 3.4 x 3.15 m | Quartz Counter, Stainless Steel Appl, Centre Island | Main |
| Primary Bedroom 4.81 x 3.5 m | Laminate, His and Hers Closets, Window | Upper |
| Bedroom 2 3.41 x 3.04 m | Laminate, Closet, Window | Upper |
| Bedroom 3 3.04 x 2.78 m | Laminate, Closet, Window | Upper |
| Kitchen 5.18 x 3.66 m | Laminate, Quartz Counter, Combined w/Sitting | Ground |
| Bedroom 4 4.57 x 4 m | Laminate, Closet, Window | Lower |
Client Remarks
Welcome to your future home. Discover the perfect blend of modern comfort and smart investment potential in this stunning, fully renovated legal duplex in North Oshawa! Whether you're looking for a turnkey income property or a beautiful home with the option to offset your mortgage, this versatile gem offers endless possibilities. Every inch of this property has been thoughtfully upgraded featuring sleek, modern kitchens, stylishly updated bathrooms, new flooring, fresh paint, and contemporary appliances. The fireproofed basement, separate 100-amp panels, and cozy fireplace in the second unit add to its functionality and charm. Outside, the stamped concrete driveway, walkway, and patio create a polished and inviting first impression. Inside, both units are bathed in natural light from oversized windows, creating a warm and welcoming ambiance. The main-floor unit offers three spacious bedrooms, open concept kitchen, dining and living room with large picture windows and walk out to private deck and yard. While the lower-level unit features modern kitchen, fireplace, large bedroom + 2nd media/guest room, each unit with its own full bathroom and private in-suite laundries. Step outside to enjoy two generous, private backyards, ideal for entertaining, gardening, or simply unwinding in your own outdoor retreat. With strong rental demand in Oshawa, this property presents an incredible opportunity for steady cash flow and long-term appreciation. Live in one unit while renting out the other, or lease both for maximum income potential. The choice is yours! Don't miss your chance to own this beautifully updated, income-generating duplex in one of Oshawa's most desirable locations! Lower unit is vacant. Upper unit AAA tenant is willing to stay. Don't Miss out!
Property Description
940 Central Park Boulevard, Oshawa, L1G 6P2
Property type
Detached
Lot size
N/A acres
Style
Sidesplit 4
Approx. Area
N/A Sqft
Home Overview
Basement information
Separate Entrance,Apartment
Building size
N/A
Status
In-Active
Property sub type
Maintenance fee
$N/A
Year built
2024
Walk around the neighborhood
940 Central Park Boulevard, Oshawa, L1G 6P2Nearby Places

Shally Shi
Sales Representative, Dolphin Realty Inc
English, Mandarin
Residential ResaleProperty ManagementPre Construction
Mortgage Information
Estimated Payment
$0 Principal and Interest
 Walk Score for 940 Central Park Boulevard
Walk Score for 940 Central Park Boulevard

Book a Showing
Tour this home with Shally
Frequently Asked Questions about Central Park Boulevard
Recently Sold Homes in Oshawa
Check out recently sold properties. Listings updated daily
No Image Found
Local MLS®️ rules require you to log in and accept their terms of use to view certain listing data.
No Image Found
Local MLS®️ rules require you to log in and accept their terms of use to view certain listing data.
No Image Found
Local MLS®️ rules require you to log in and accept their terms of use to view certain listing data.
No Image Found
Local MLS®️ rules require you to log in and accept their terms of use to view certain listing data.
No Image Found
Local MLS®️ rules require you to log in and accept their terms of use to view certain listing data.
No Image Found
Local MLS®️ rules require you to log in and accept their terms of use to view certain listing data.
No Image Found
Local MLS®️ rules require you to log in and accept their terms of use to view certain listing data.
No Image Found
Local MLS®️ rules require you to log in and accept their terms of use to view certain listing data.
Check out 100+ listings near this property. Listings updated daily
See the Latest Listings by Cities
1500+ home for sale in Ontario
