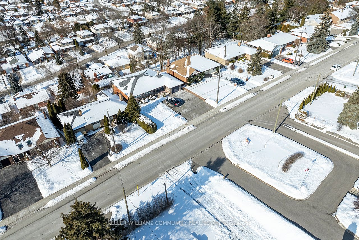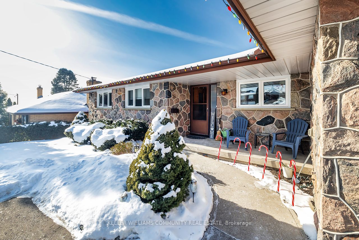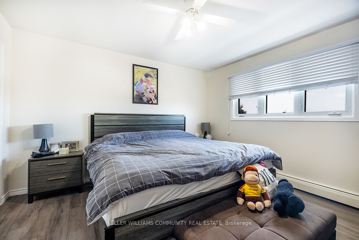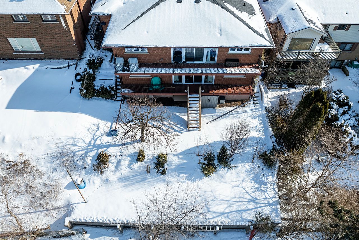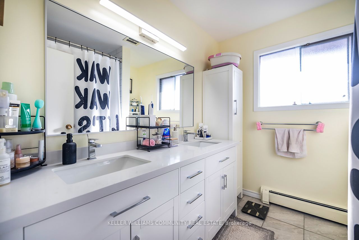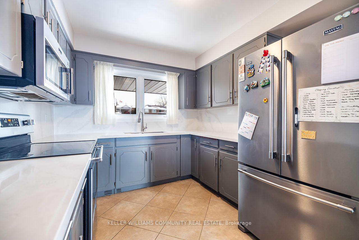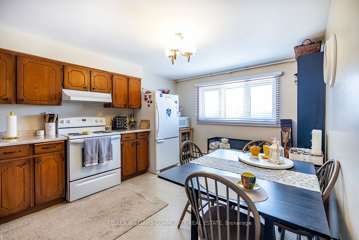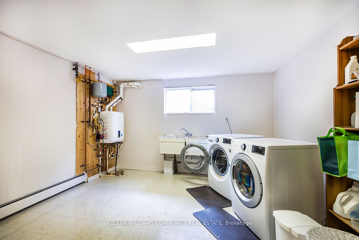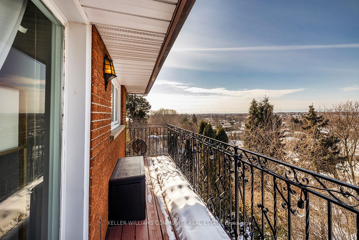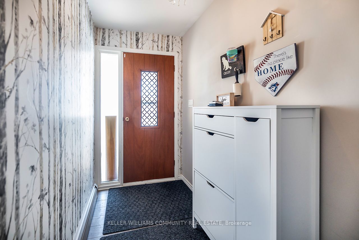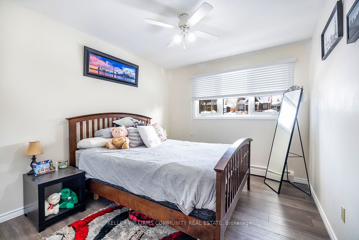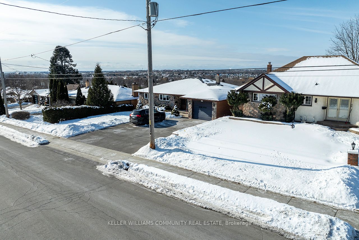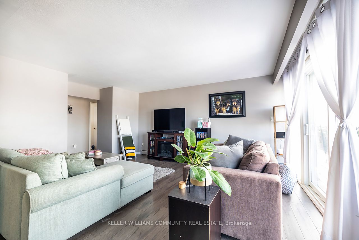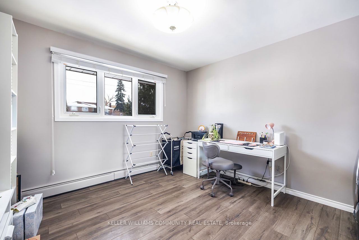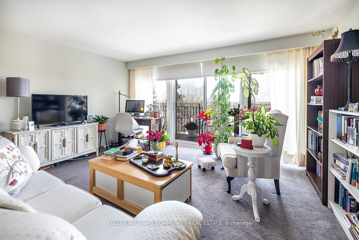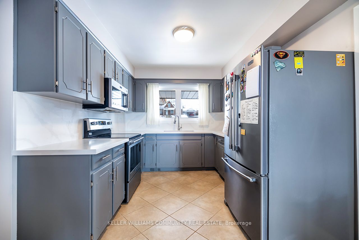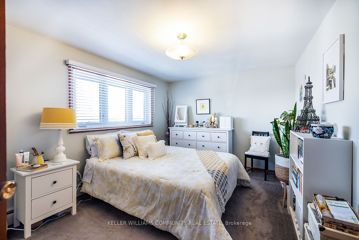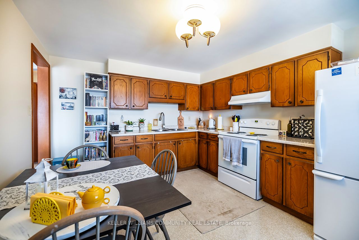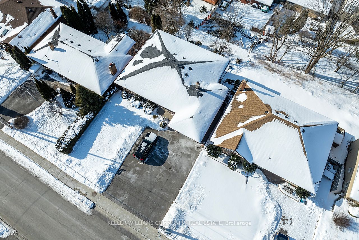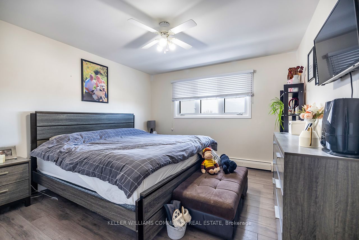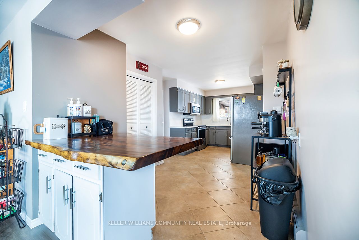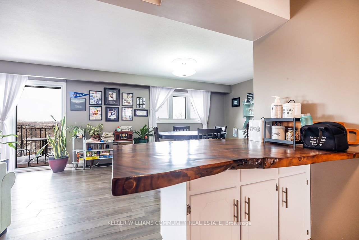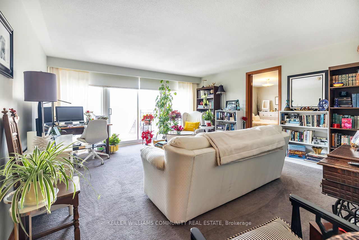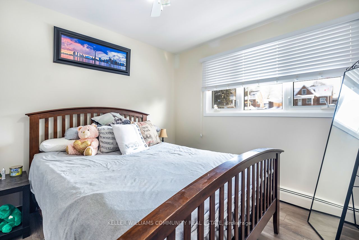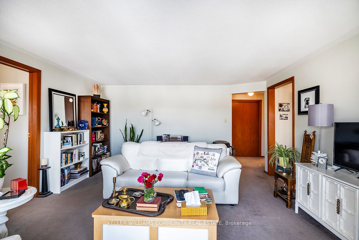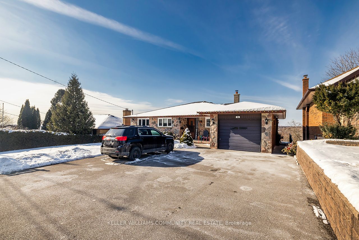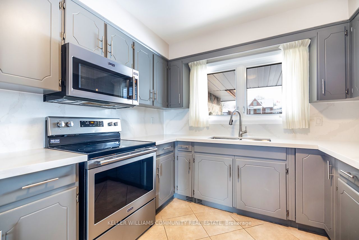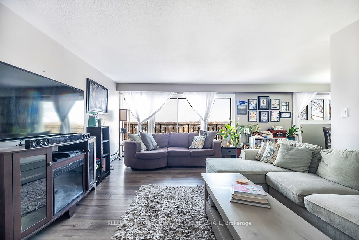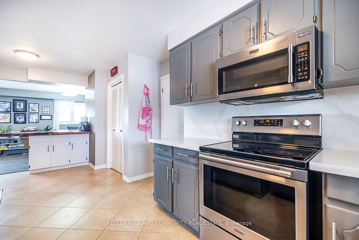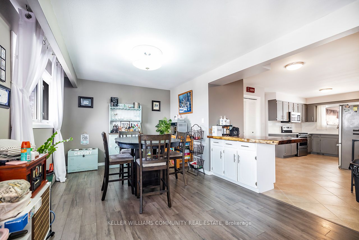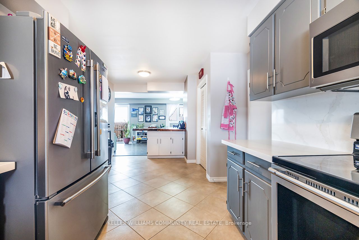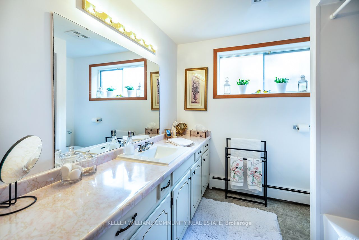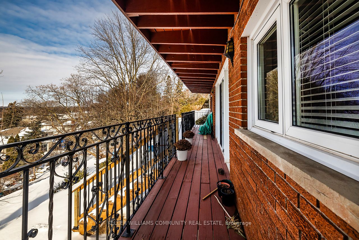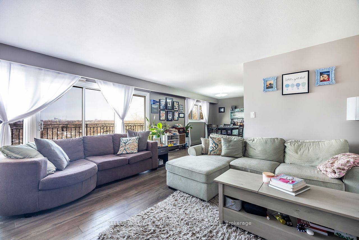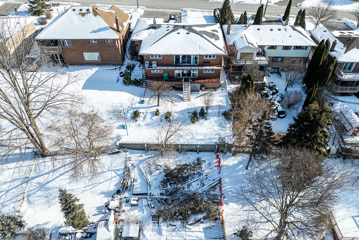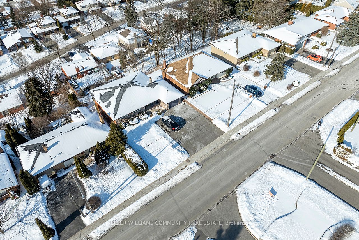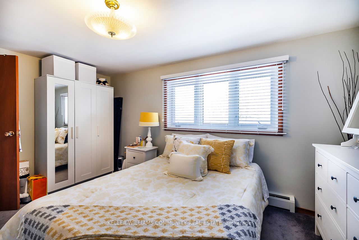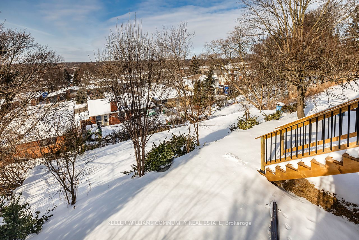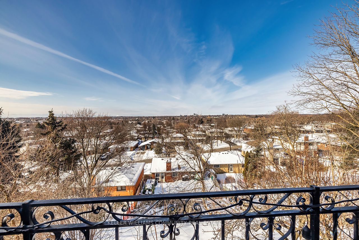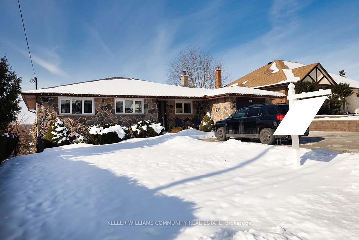
List Price: $849,900
94 Grandview Street, Oshawa, L1H 7C4
- By KELLER WILLIAMS COMMUNITY REAL ESTATE
Detached|MLS - #E12017810|New
4 Bed
2 Bath
Attached Garage
Price comparison with similar homes in Oshawa
Compared to 34 similar homes
-9.3% Lower↓
Market Avg. of (34 similar homes)
$937,541
Note * Price comparison is based on the similar properties listed in the area and may not be accurate. Consult licences real estate agent for accurate comparison
Room Information
| Room Type | Features | Level |
|---|---|---|
| Kitchen 2.83 x 2.81 m | Ceramic Floor, East View, Eat-in Kitchen | Ground |
| Dining Room 4.67 x 3.16 m | L-Shaped Room, Laminate, West View | Ground |
| Living Room 4.97 x 4.17 m | L-Shaped Room, Laminate, W/O To Deck | Ground |
| Primary Bedroom 3.81 x 3.52 m | Double Closet, Laminate, West View | Ground |
| Bedroom 2 3.36 x 2.96 m | Double Closet, Laminate, East View | Ground |
| Bedroom 3 3.5 x 3.15 m | Double Closet, Laminate, East View | Ground |
| Kitchen 4.38 x 3.38 m | Linoleum, Eat-in Kitchen, West View | Lower |
| Living Room 4.9 x 4.43 m | W/O To Deck, Broadloom, West View | Lower |
Client Remarks
Welcome to 94 Grandview Street South in Oshawa, a home with a VIEW! This property boasts a fantastic view to the West including Toronto skyline! Two huge balconies grace the back of the house, offers both levels multiple walk out options. This property is UNIQUE and much larger than it appears, a real must-see to believe! The Main floor features 3 Bedrooms and ample living space, while the Lower level features a 1 Bedroom self contained suite suitable for in-laws or extended family. A bonus Basement room provides the perfect space for parties or as a games room. The spacious Backyard includes multiple tiers suitable for separated gardens or lounge areas. Basement currently vacant, Main floor tenanted. New Kitchen counter tops (2025), newer laminate flooring on main floor, Tankless Hot Water Heater owned.
Property Description
94 Grandview Street, Oshawa, L1H 7C4
Property type
Detached
Lot size
N/A acres
Style
Bungalow
Approx. Area
N/A Sqft
Home Overview
Last check for updates
Virtual tour
N/A
Basement information
Finished
Building size
N/A
Status
In-Active
Property sub type
Maintenance fee
$N/A
Year built
--
Walk around the neighborhood
94 Grandview Street, Oshawa, L1H 7C4Nearby Places

Shally Shi
Sales Representative, Dolphin Realty Inc
English, Mandarin
Residential ResaleProperty ManagementPre Construction
Mortgage Information
Estimated Payment
$0 Principal and Interest
 Walk Score for 94 Grandview Street
Walk Score for 94 Grandview Street

Book a Showing
Tour this home with Shally
Frequently Asked Questions about Grandview Street
Recently Sold Homes in Oshawa
Check out recently sold properties. Listings updated daily
No Image Found
Local MLS®️ rules require you to log in and accept their terms of use to view certain listing data.
No Image Found
Local MLS®️ rules require you to log in and accept their terms of use to view certain listing data.
No Image Found
Local MLS®️ rules require you to log in and accept their terms of use to view certain listing data.
No Image Found
Local MLS®️ rules require you to log in and accept their terms of use to view certain listing data.
No Image Found
Local MLS®️ rules require you to log in and accept their terms of use to view certain listing data.
No Image Found
Local MLS®️ rules require you to log in and accept their terms of use to view certain listing data.
No Image Found
Local MLS®️ rules require you to log in and accept their terms of use to view certain listing data.
No Image Found
Local MLS®️ rules require you to log in and accept their terms of use to view certain listing data.
Check out 100+ listings near this property. Listings updated daily
See the Latest Listings by Cities
1500+ home for sale in Ontario
