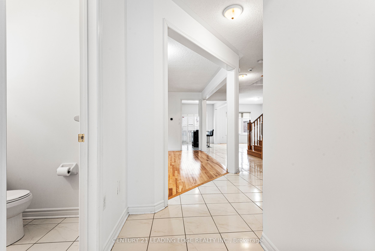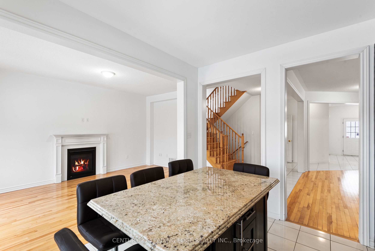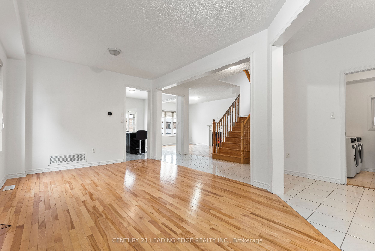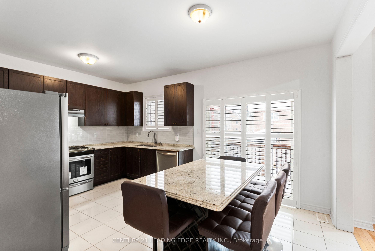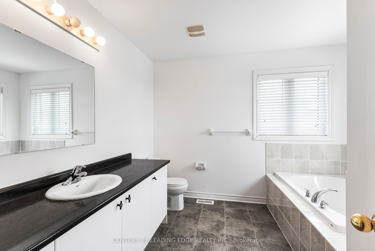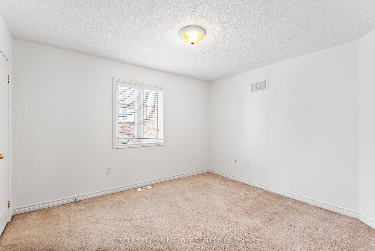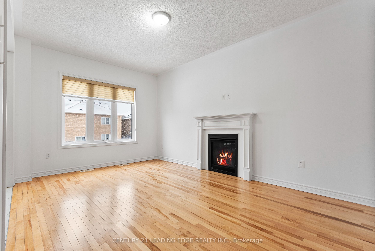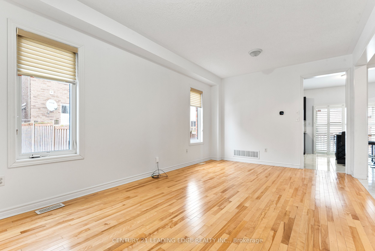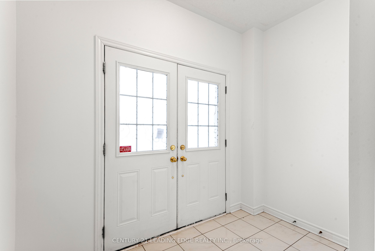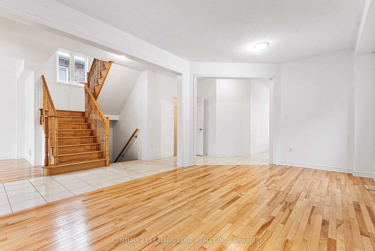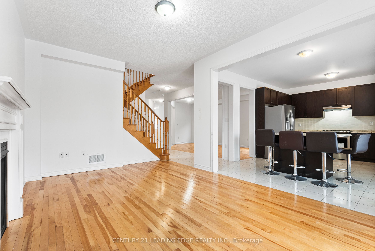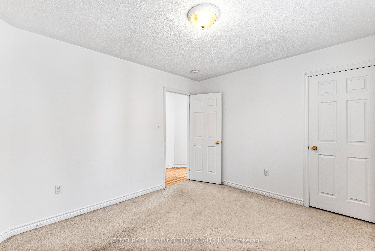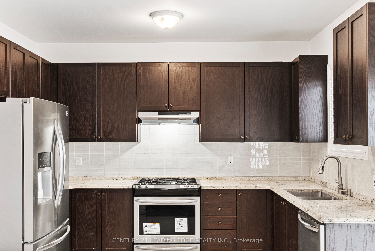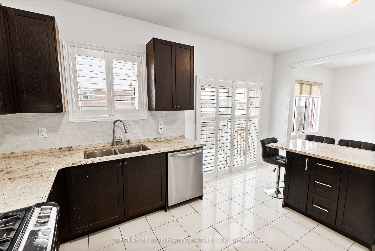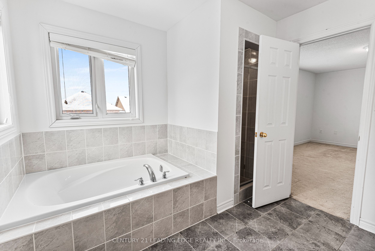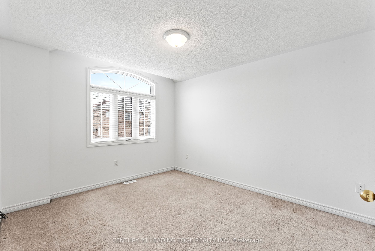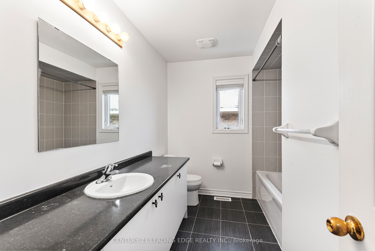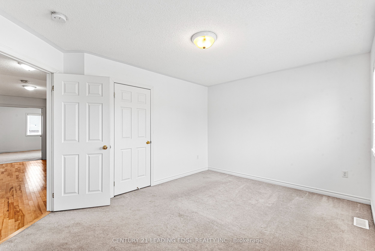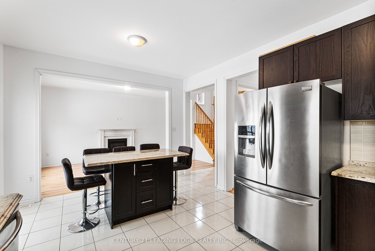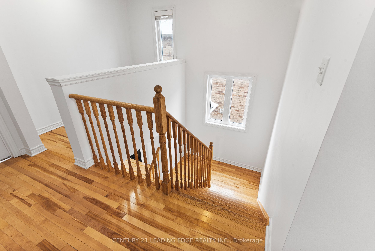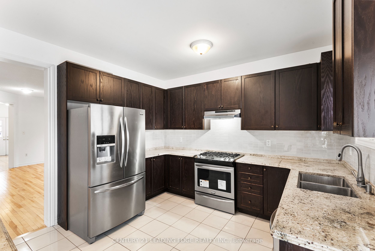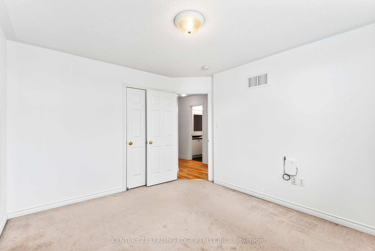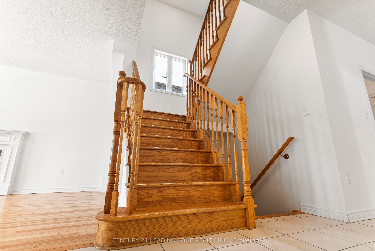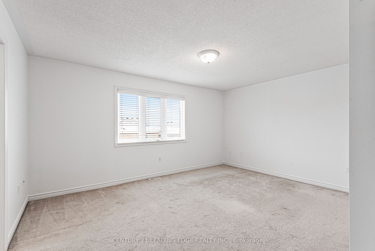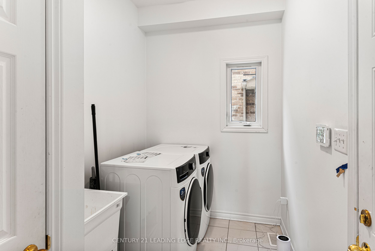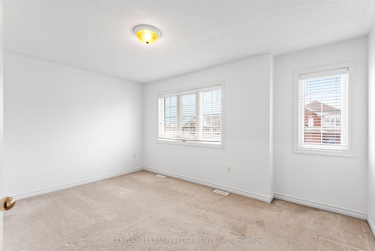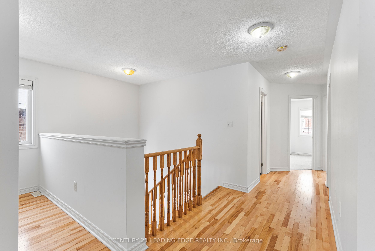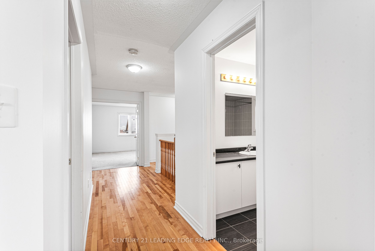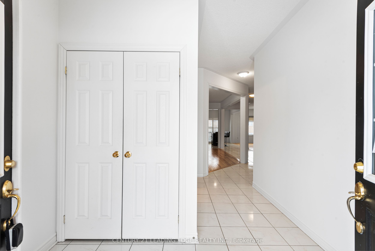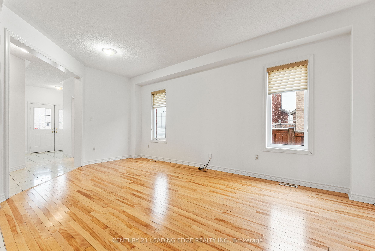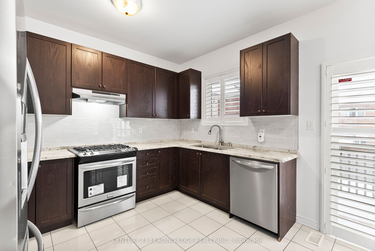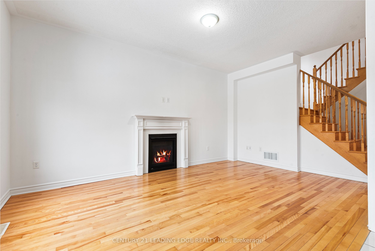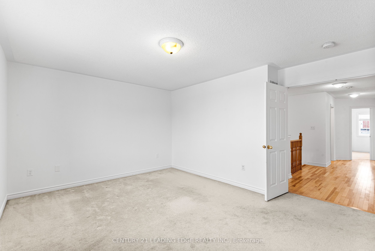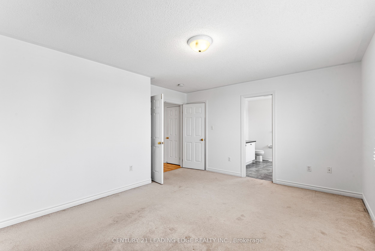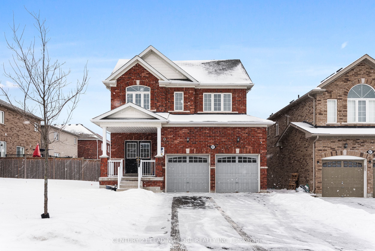
List Price: $3,200 /mo3% reduced
901 William Lee Avenue, Oshawa, L1K 0C4
- By CENTURY 21 LEADING EDGE REALTY INC.
Detached|MLS - #E11942165|Price Change
4 Bed
3 Bath
Attached Garage
Room Information
| Room Type | Features | Level |
|---|---|---|
| Living Room 5.1 x 3.32 m | Hardwood Floor, Open Concept, Fireplace | Main |
| Kitchen 5.11 x 3.6 m | Combined w/Dining, Granite Counters, Stainless Steel Appl | Main |
| Dining Room 3.5 x 2.56 m | Overlooks Backyard, Combined w/Kitchen, Open Concept | Main |
| Primary Bedroom 4.84 x 3.6 m | Double Doors, Walk-In Closet(s), 5 Pc Ensuite | Upper |
| Bedroom 2 3.2 x 4.5 m | Large Window, Closet, Broadloom | Upper |
| Bedroom 3 3.8 x 3.35 m | Broadloom, Closet, Large Window | Upper |
| Bedroom 4 3.8 x 3.35 m | Closet, Broadloom, Large Window | Upper |
Client Remarks
Located In One Of Oshawa's Most Desirable And Quiet Neighborhoods, This Massive Home Feels Like A True Mansion. The Open-Concept Main Floor Boasts Gleaming Hardwood Floors, A Freshly Painted Interior (November 2024), And A Seamless Flow Between The Kitchen, Dining, And Living Areas. Convenience Is Key With A Main-Floor Laundry Room That Offers Direct Access To The 2-Car Garage. The Driveway Provides Parking For One Additional Vehicle. Step Outside To Enjoy A Private Backyard, Perfect For Relaxation Or Entertaining. Upstairs, The Primary Bedroom Impresses With Its Size, A Massive Walk-In Closet, And A Luxurious 5-Piece Ensuite. The Other Three Bedrooms Are Generously Sized And Share A Well-Appointed Bathroom. Extras Include A Security System With An Alarm For Added Peace Of Mind & Nest Smart Thermostat. Close to Shopping, Groceries, Major Amenities, Transit, Lakeridge Health, Durham College and UOIT. Tenant Pays 70% Of Utilities. This One Won't Last! **EXTRAS** Garage Door Opener, All Elfs, Window Coverings, S/S Gas Stove, S/S Fridge, S/S Dishwasher, Washer & Dryer. Tenant To Pay 70% Of Utilities. Lawn Maintenance & Snow Removal Is Tenant's Responsibility.
Property Description
901 William Lee Avenue, Oshawa, L1K 0C4
Property type
Detached
Lot size
N/A acres
Style
2-Storey
Approx. Area
N/A Sqft
Home Overview
Last check for updates
Virtual tour
N/A
Basement information
Other
Building size
N/A
Status
In-Active
Property sub type
Maintenance fee
$N/A
Year built
--
Walk around the neighborhood
901 William Lee Avenue, Oshawa, L1K 0C4Nearby Places

Shally Shi
Sales Representative, Dolphin Realty Inc
English, Mandarin
Residential ResaleProperty ManagementPre Construction
 Walk Score for 901 William Lee Avenue
Walk Score for 901 William Lee Avenue

Book a Showing
Tour this home with Shally
Frequently Asked Questions about William Lee Avenue
Recently Sold Homes in Oshawa
Check out recently sold properties. Listings updated daily
No Image Found
Local MLS®️ rules require you to log in and accept their terms of use to view certain listing data.
No Image Found
Local MLS®️ rules require you to log in and accept their terms of use to view certain listing data.
No Image Found
Local MLS®️ rules require you to log in and accept their terms of use to view certain listing data.
No Image Found
Local MLS®️ rules require you to log in and accept their terms of use to view certain listing data.
No Image Found
Local MLS®️ rules require you to log in and accept their terms of use to view certain listing data.
No Image Found
Local MLS®️ rules require you to log in and accept their terms of use to view certain listing data.
No Image Found
Local MLS®️ rules require you to log in and accept their terms of use to view certain listing data.
No Image Found
Local MLS®️ rules require you to log in and accept their terms of use to view certain listing data.
Check out 100+ listings near this property. Listings updated daily
See the Latest Listings by Cities
1500+ home for sale in Ontario
