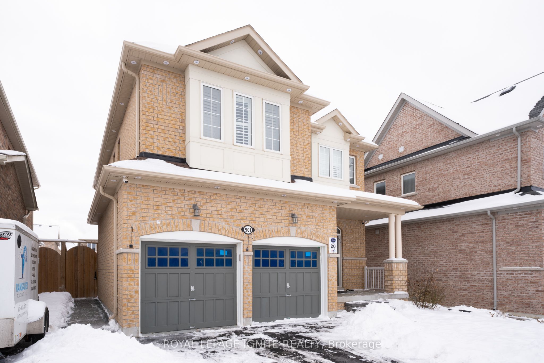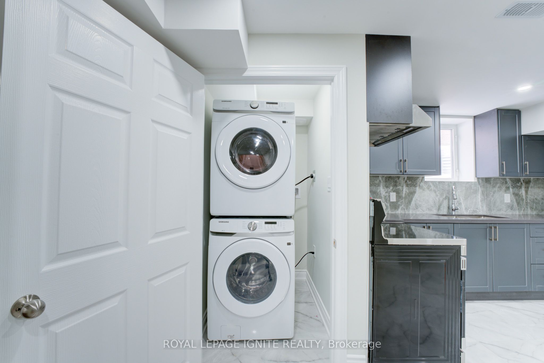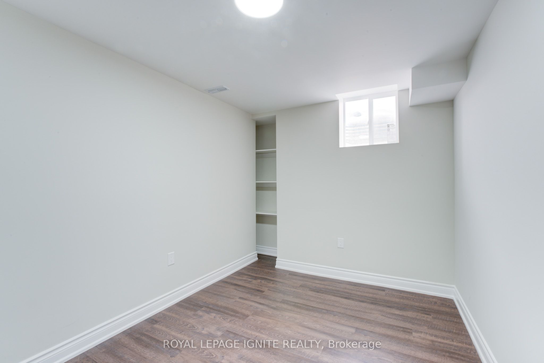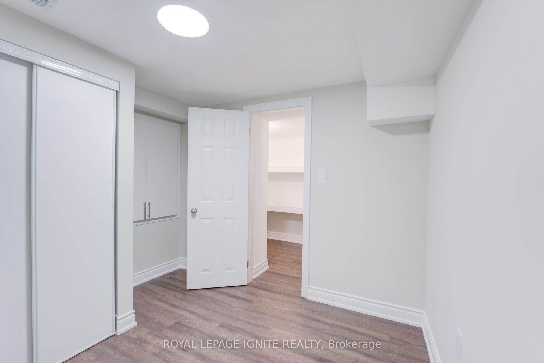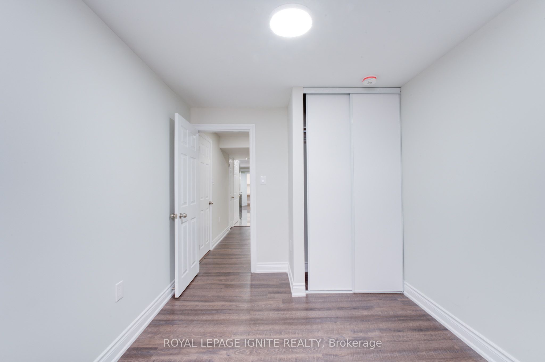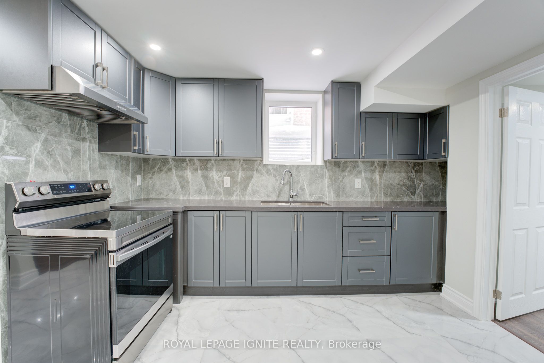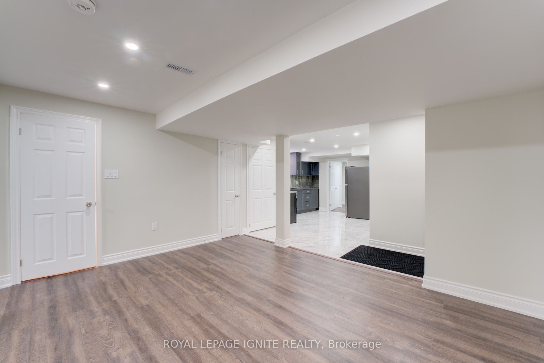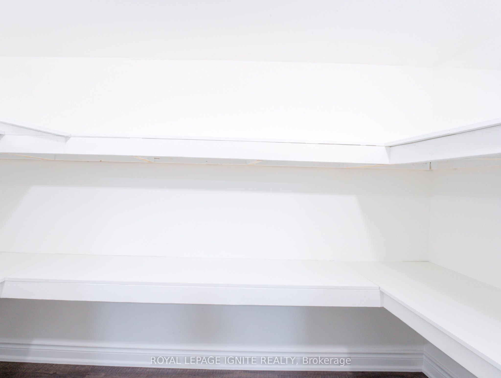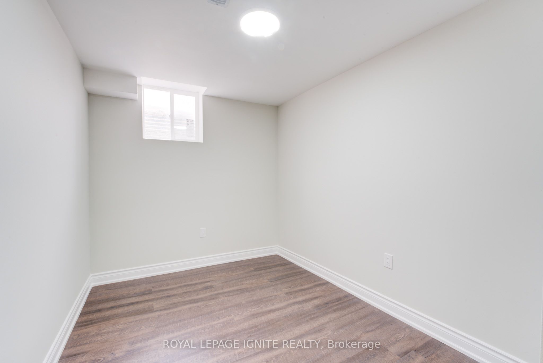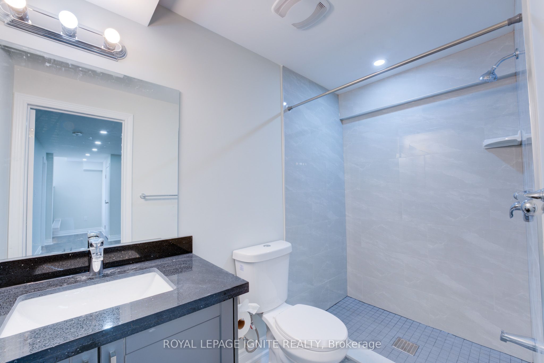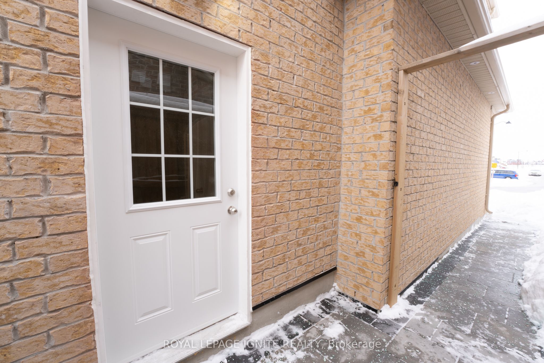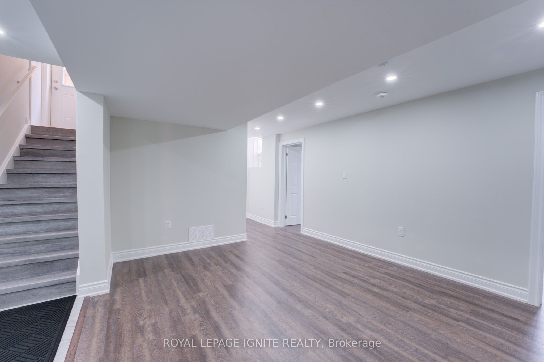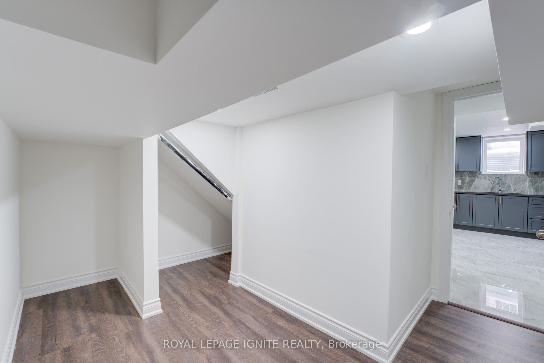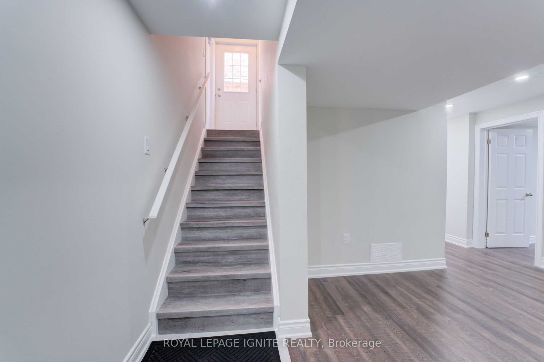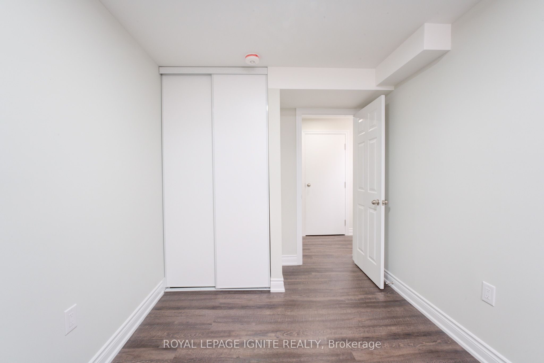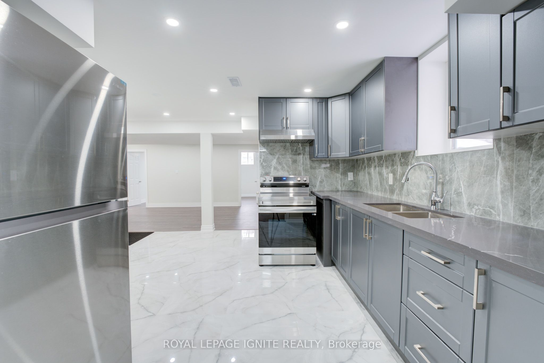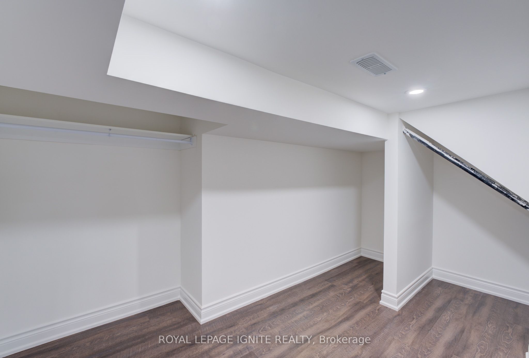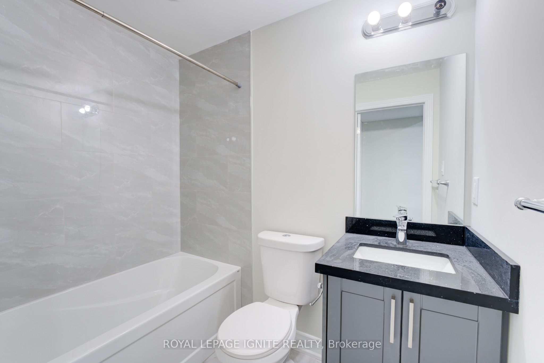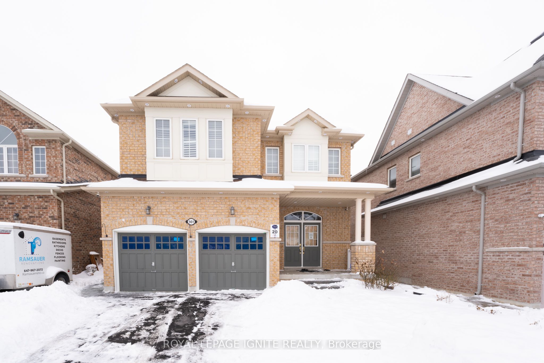
List Price: $2,000 /mo
901 Greenhill Avenue, Oshawa, L1K 0X9
- By ROYAL LEPAGE IGNITE REALTY
Detached|MLS - #E11972899|New
3 Bed
2 Bath
700-1100 Sqft.
Built-In Garage
Room Information
| Room Type | Features | Level |
|---|---|---|
| Living Room 4.41 x 3.67 m | Laminate, Combined w/Kitchen, Window | Basement |
| Kitchen 4.66 x 3.89 m | Tile Floor, Backsplash, Stainless Steel Appl | Basement |
| Primary Bedroom 3.81 x 2.45 m | Laminate, Closet, Window | Basement |
| Bedroom 2 3.69 x 2.61 m | Laminate, Closet, Window | Basement |
Client Remarks
Brand New, Never Lived IN, 2 Bedroom Plus Den Legal Basement Apartment in Taunton Community North Oshawa! This Location is Prime! Ample of Space in this Basement Apartment, 2 Bedrooms and 2 Full Bathrooms with a Den Which Can be Used as an Office! In Unit Laundry & Stainless Steel Appliances in Kitchen. Walking Distance to Elsie Macgill Public School! Close to Jean Sauve French Immersion School. Close to Delpark Community Centre with Library, Swimming Pool, Ice Rinks and Much More. Conveniently Close to Harmony & Taunton with all the Shopping Amenities, Hardware Stores and Restaurants. 2 Full Bathroom (Standup Shower & Bathtub)2 Storage Space in the Unit (Converted Cold Cellar &Under Stairs), 1 Parking on Driveway, Utilities 30% (Water, Hydro & Gas).
Property Description
901 Greenhill Avenue, Oshawa, L1K 0X9
Property type
Detached
Lot size
N/A acres
Style
2-Storey
Approx. Area
N/A Sqft
Home Overview
Last check for updates
Virtual tour
N/A
Basement information
Finished,Separate Entrance
Building size
N/A
Status
In-Active
Property sub type
Maintenance fee
$N/A
Year built
--
Walk around the neighborhood
901 Greenhill Avenue, Oshawa, L1K 0X9Nearby Places

Shally Shi
Sales Representative, Dolphin Realty Inc
English, Mandarin
Residential ResaleProperty ManagementPre Construction
 Walk Score for 901 Greenhill Avenue
Walk Score for 901 Greenhill Avenue

Book a Showing
Tour this home with Shally
Frequently Asked Questions about Greenhill Avenue
Recently Sold Homes in Oshawa
Check out recently sold properties. Listings updated daily
No Image Found
Local MLS®️ rules require you to log in and accept their terms of use to view certain listing data.
No Image Found
Local MLS®️ rules require you to log in and accept their terms of use to view certain listing data.
No Image Found
Local MLS®️ rules require you to log in and accept their terms of use to view certain listing data.
No Image Found
Local MLS®️ rules require you to log in and accept their terms of use to view certain listing data.
No Image Found
Local MLS®️ rules require you to log in and accept their terms of use to view certain listing data.
No Image Found
Local MLS®️ rules require you to log in and accept their terms of use to view certain listing data.
No Image Found
Local MLS®️ rules require you to log in and accept their terms of use to view certain listing data.
No Image Found
Local MLS®️ rules require you to log in and accept their terms of use to view certain listing data.
Check out 100+ listings near this property. Listings updated daily
See the Latest Listings by Cities
1500+ home for sale in Ontario
