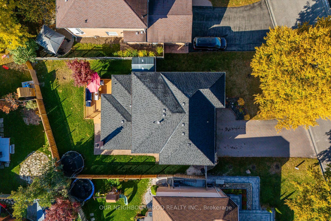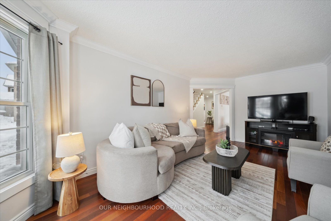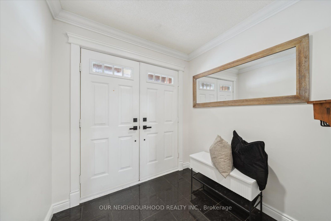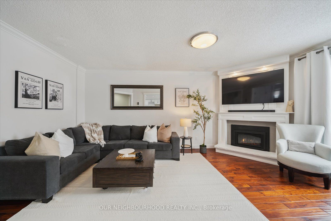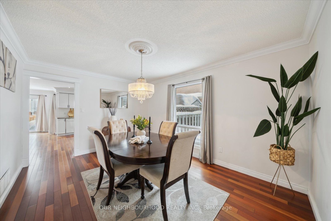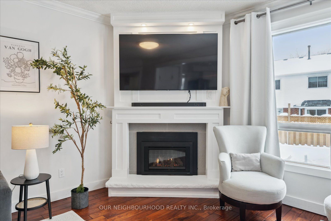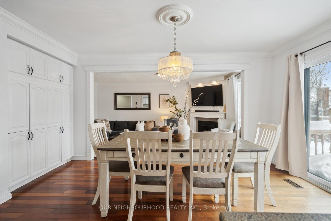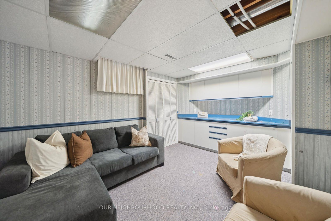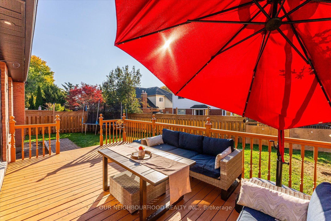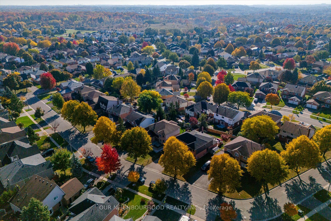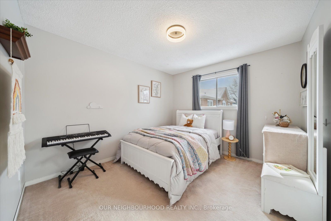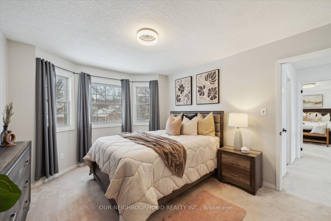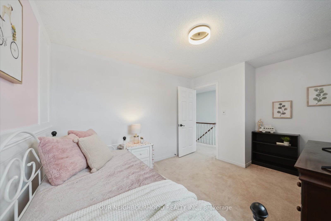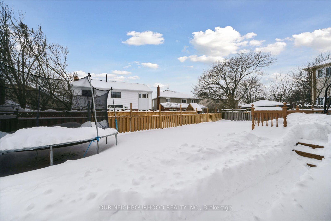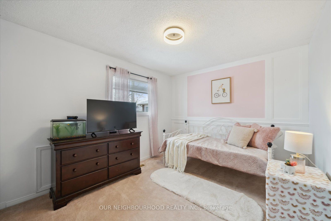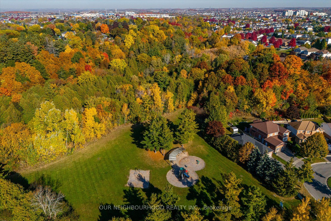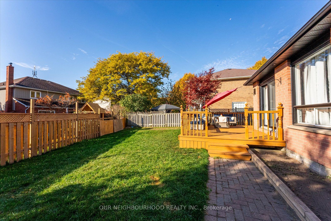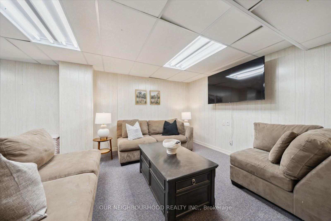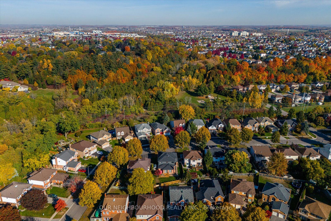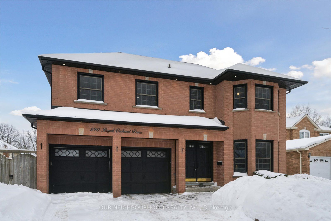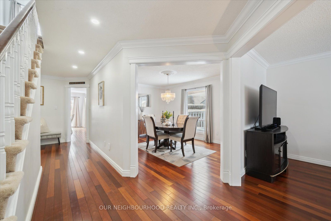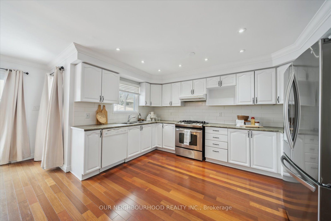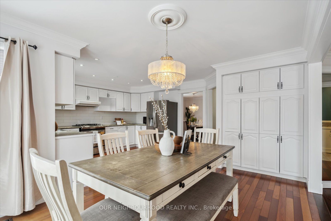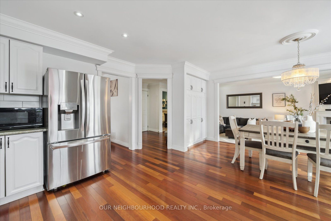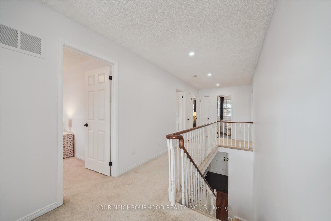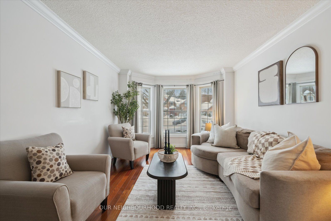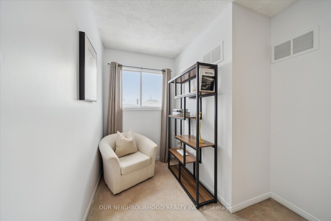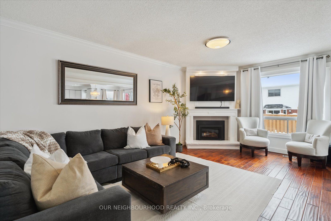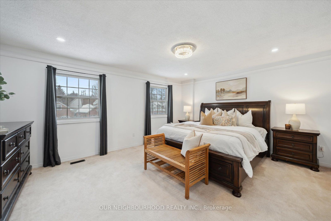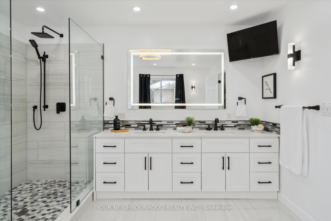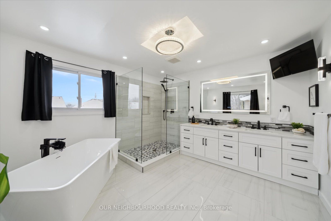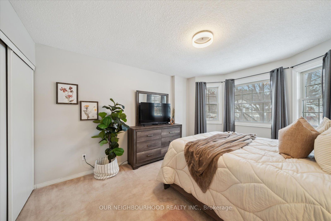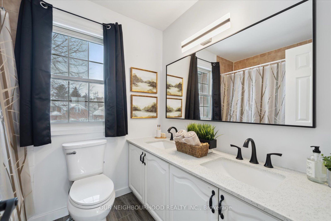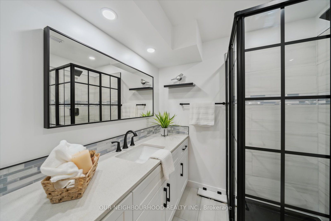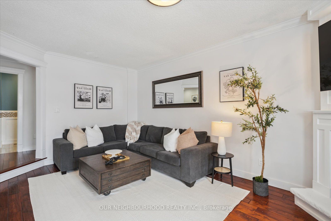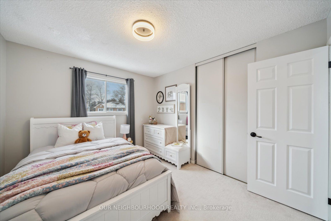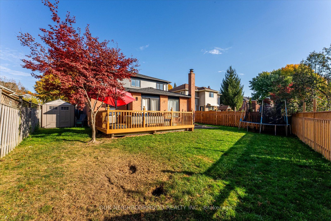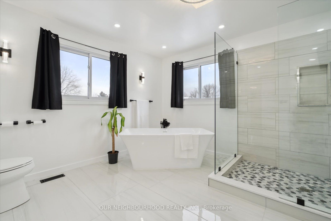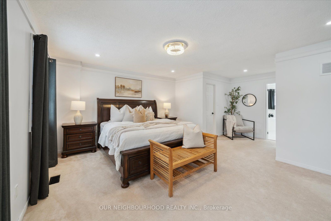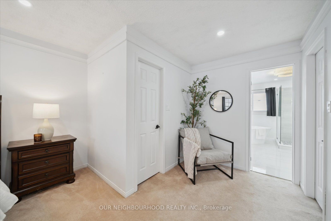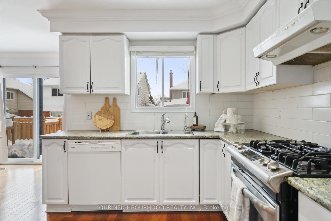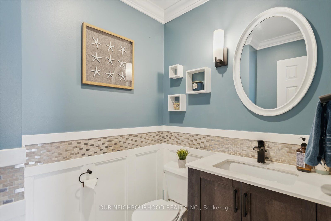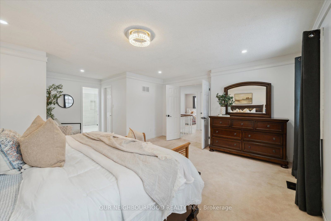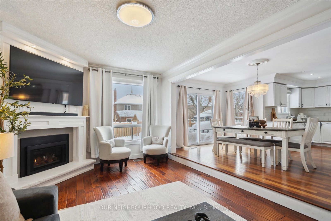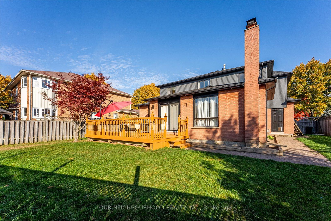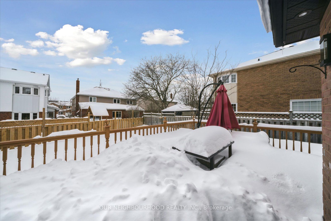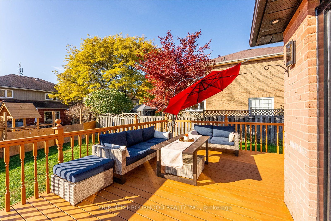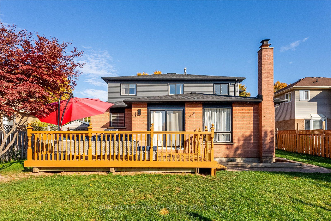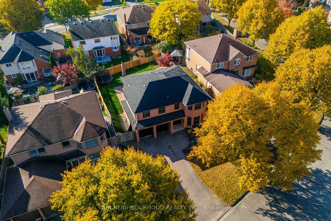
List Price: $1,125,000
890 Royal Orchard Drive, Oshawa, L1K 2A1
- By OUR NEIGHBOURHOOD REALTY INC.
Detached|MLS - #E11992695|Terminated
4 Bed
4 Bath
2500-3000 Sqft.
Lot Size: 62.41 x 113.19 Feet
Built-In Garage
Price comparison with similar homes in Oshawa
Compared to 59 similar homes
-2.7% Lower↓
Market Avg. of (59 similar homes)
$1,156,708
Note * Price comparison is based on the similar properties listed in the area and may not be accurate. Consult licences real estate agent for accurate comparison
Room Information
| Room Type | Features | Level |
|---|---|---|
| Living Room 5.6 x 3.46 m | Bay Window, Hardwood Floor, Overlooks Frontyard | Main |
| Dining Room 4.3 x 3.44 m | Hardwood Floor, Large Window | Main |
| Kitchen 2.71 x 4.07 m | Open Concept, Hardwood Floor, Overlooks Backyard | Main |
| Primary Bedroom 5.52 x 6 m | Walk-In Closet(s), 5 Pc Ensuite, Double Doors | Second |
| Bedroom 2 3.42 x 4.06 m | Bay Window, Closet | Second |
| Bedroom 3 3.43 x 3.07 m | Large Window, Closet | Second |
| Bedroom 4 4 x 3.07 m | Large Window, Overlooks Backyard | Second |
Client Remarks
This stunning all-brick, 4-bedroom, 4-bathroom home is located in one of North Oshawa's most desirable neighborhoods, surrounded by top-rated schools, parks, shopping, and all essential amenities. With incredible curb appeal, the home features new shingles with soffit lighting (2022), highlighting its classic brick exterior. Inside, the bright and spacious open-concept layout offers hardwood floors throughout the main level. The kitchen boasts a large breakfast area and flows seamlessly into the inviting family room, where a gas fireplace (2021) creates a warm and welcoming atmosphere. A newly installed patio door (2023) leads to the generous-sized backyard, which features a lovely deck and direct access into the garage, perfect for outdoor entertaining and convenience. The main floor also includes a convenient laundry room with direct garage access. Upstairs, the incredible primary suite is a true retreat, featuring two walk-in closets and a completely renovated spa-like ensuite. This luxurious space boasts a massive glass-enclosed shower, a freestanding soaker tub, and his-and-hers sinks, creating the perfect balance of style and functionality. The additional bedrooms are generously sized, offering comfort and space for the whole family. The partially finished basement includes a beautifully renovated bathroom, providing extra living space for guests, a home office, or a recreation area. Situated in an incredible community, this home is just minutes from excellent schools, beautiful parks, shopping, and convenient access to transit and highways.
Property Description
890 Royal Orchard Drive, Oshawa, L1K 2A1
Property type
Detached
Lot size
N/A acres
Style
2-Storey
Approx. Area
N/A Sqft
Home Overview
Last check for updates
Virtual tour
N/A
Basement information
Partially Finished,Full
Building size
N/A
Status
In-Active
Property sub type
Maintenance fee
$N/A
Year built
--
Walk around the neighborhood
890 Royal Orchard Drive, Oshawa, L1K 2A1Nearby Places

Angela Yang
Sales Representative, ANCHOR NEW HOMES INC.
English, Mandarin
Residential ResaleProperty ManagementPre Construction
Mortgage Information
Estimated Payment
$0 Principal and Interest
 Walk Score for 890 Royal Orchard Drive
Walk Score for 890 Royal Orchard Drive

Book a Showing
Tour this home with Angela
Frequently Asked Questions about Royal Orchard Drive
Recently Sold Homes in Oshawa
Check out recently sold properties. Listings updated daily
See the Latest Listings by Cities
1500+ home for sale in Ontario
