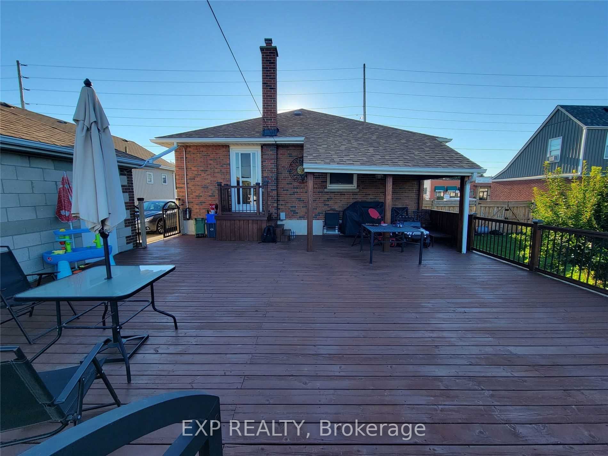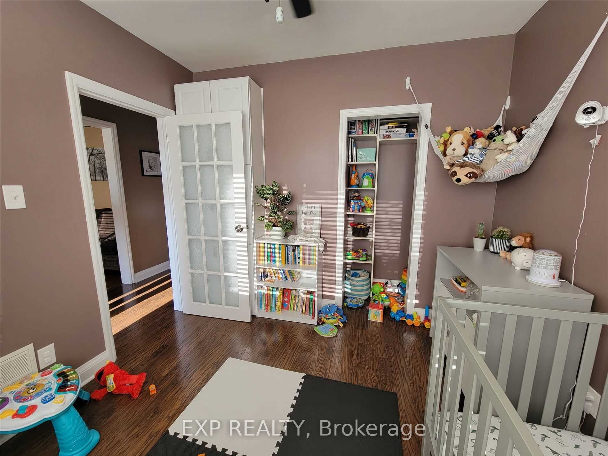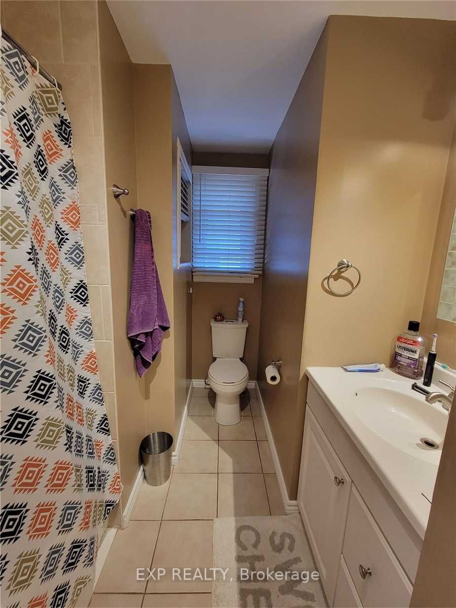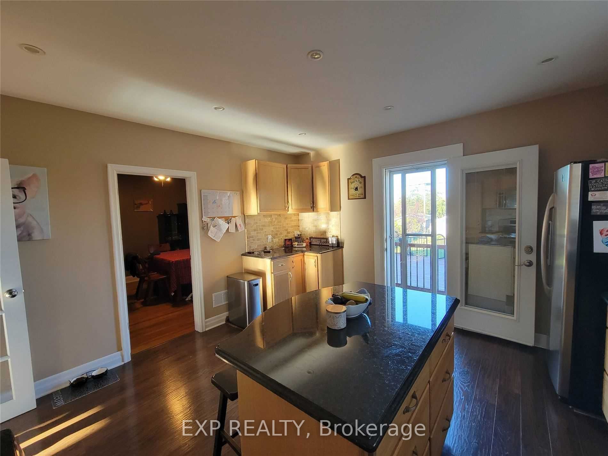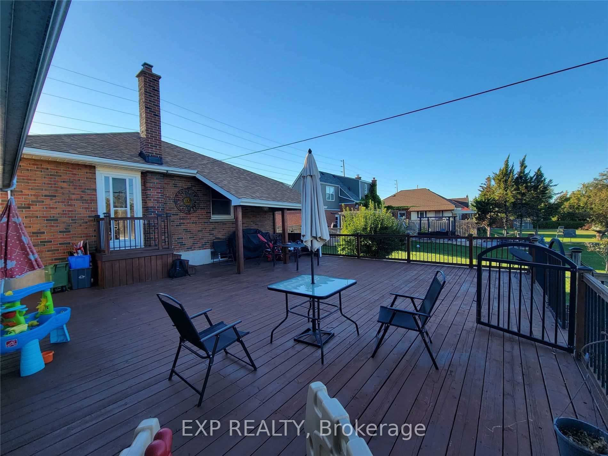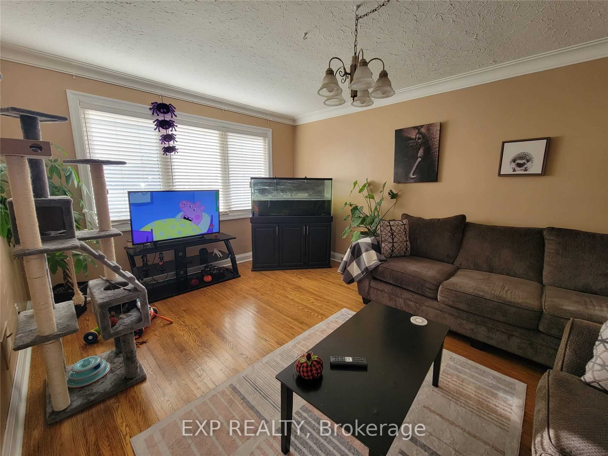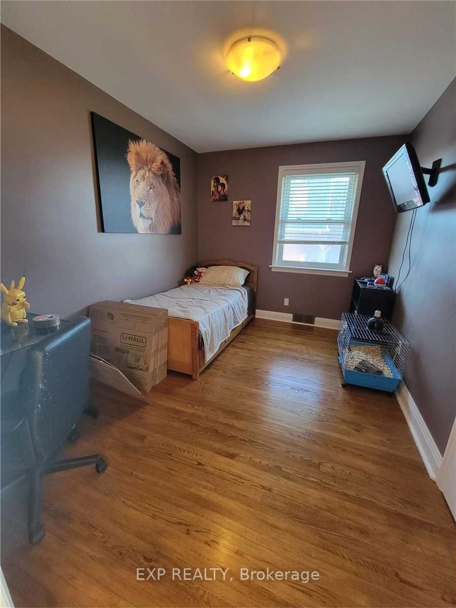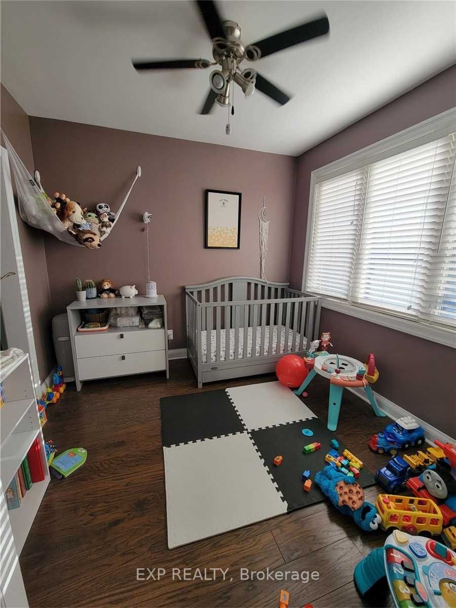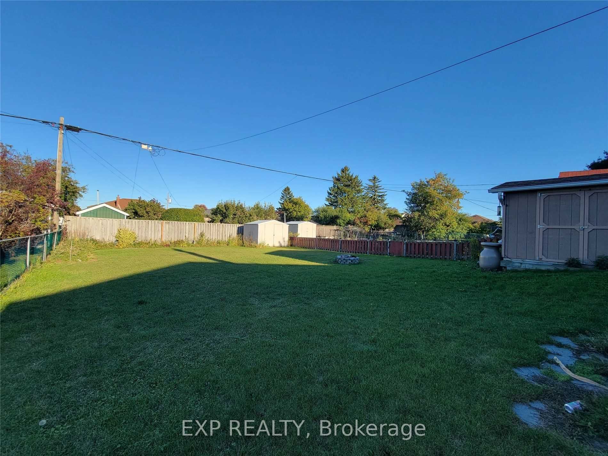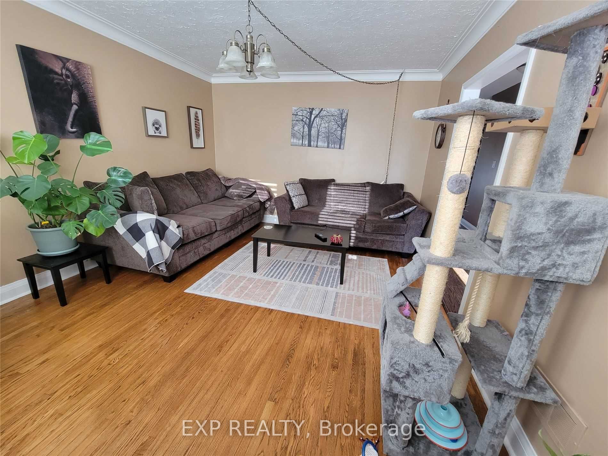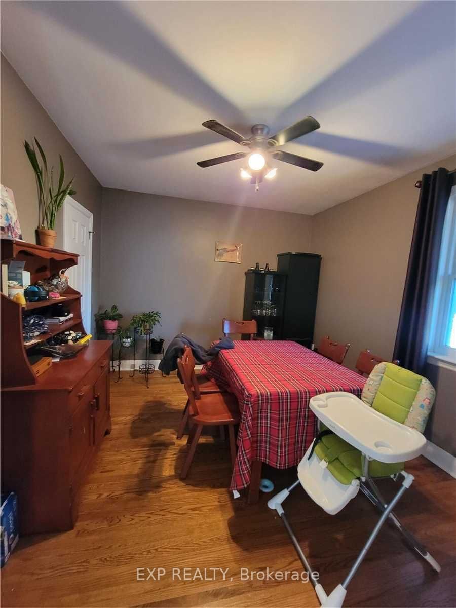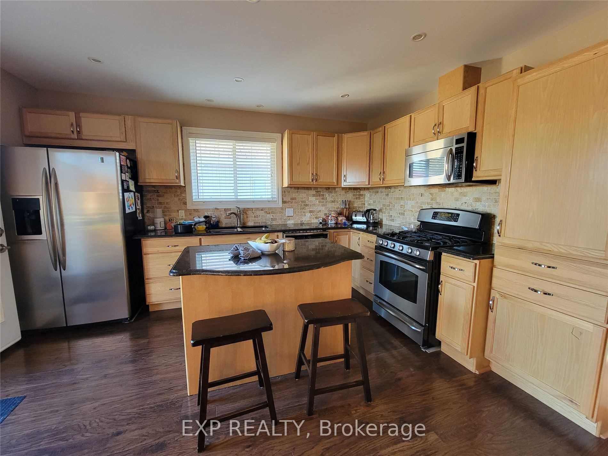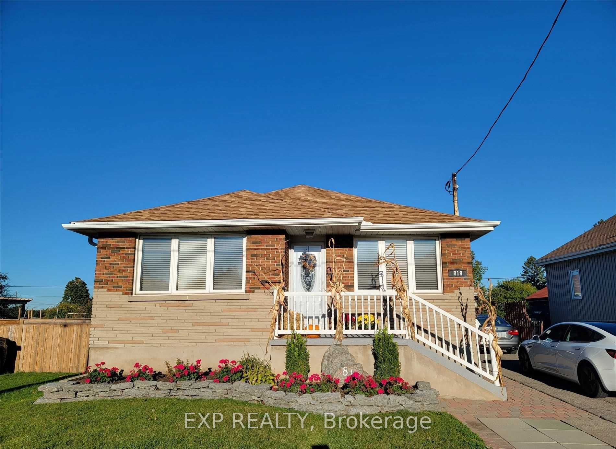
List Price: $2,200 /mo
819 Ritson Road, Oshawa, L1H 5L3
- By EXP REALTY
Detached|MLS - #E12123165|New
3 Bed
1 Bath
700-1100 Sqft.
Lot Size: 50 x 166.75 Feet
None Garage
Room Information
| Room Type | Features | Level |
|---|---|---|
| Living Room 4.78 x 3.73 m | Hardwood Floor, Combined w/Dining, Picture Window | Main |
| Dining Room 4.78 x 3.73 m | Hardwood Floor, Combined w/Living, Picture Window | Main |
| Kitchen 4.25 x 4.17 m | Hardwood Floor, Eat-in Kitchen, W/O To Deck | Main |
| Primary Bedroom 3.72 x 3.13 m | Hardwood Floor, Closet, Window | Main |
| Bedroom 2 3.72 x 2.82 m | Hardwood Floor, Closet, Window | Main |
| Bedroom 3 2.92 x 2.82 m | Hardwood Floor, Closet, Window | Main |
Client Remarks
Gorgeous 3 Bedroom, 1 Bathroom Brick Bungalow on rare, massive 50X167 Ft Lot . Modern Kitchen Boasts a breakfast center island, granite countertops, marble backsplash, high-end stainless steel appliances, Pot Lights, Lots Of Cupboards & Walk Out to the 30 foot deck fully fenced backyard, perfect for relaxation or entertaining. The main floor is featuring a great sized living/dining room and 3 well sized bedrooms all with California Shutters & hardwood or laminate floors
Property Description
819 Ritson Road, Oshawa, L1H 5L3
Property type
Detached
Lot size
N/A acres
Style
Bungalow
Approx. Area
N/A Sqft
Home Overview
Last check for updates
Virtual tour
N/A
Basement information
None
Building size
N/A
Status
In-Active
Property sub type
Maintenance fee
$N/A
Year built
--
Walk around the neighborhood
819 Ritson Road, Oshawa, L1H 5L3Nearby Places

Angela Yang
Sales Representative, ANCHOR NEW HOMES INC.
English, Mandarin
Residential ResaleProperty ManagementPre Construction
 Walk Score for 819 Ritson Road
Walk Score for 819 Ritson Road

Book a Showing
Tour this home with Angela
Frequently Asked Questions about Ritson Road
Recently Sold Homes in Oshawa
Check out recently sold properties. Listings updated daily
See the Latest Listings by Cities
1500+ home for sale in Ontario
