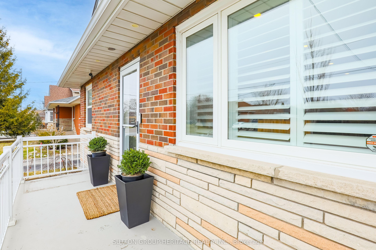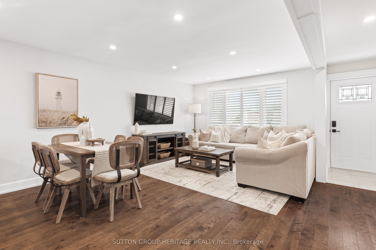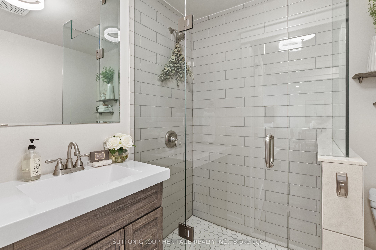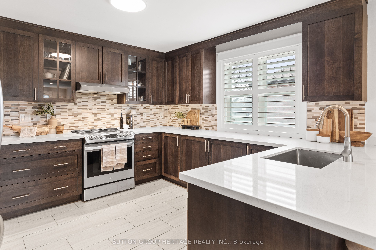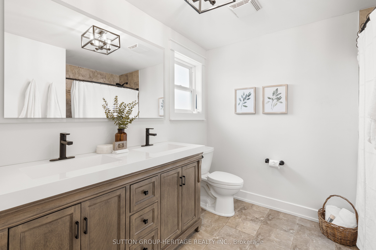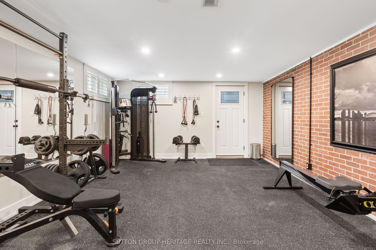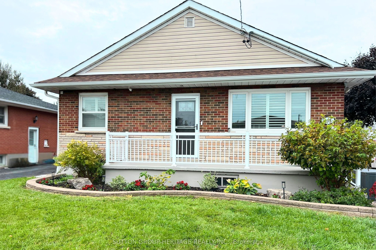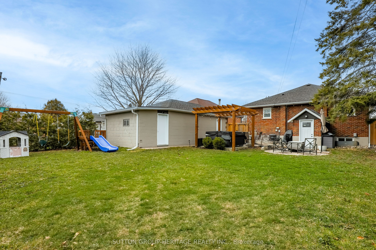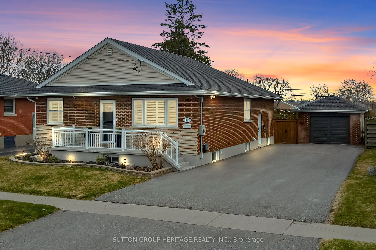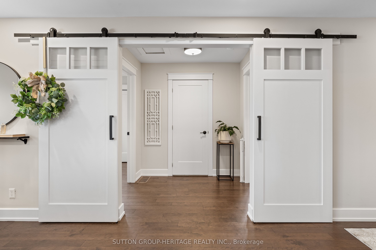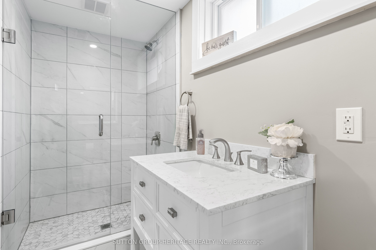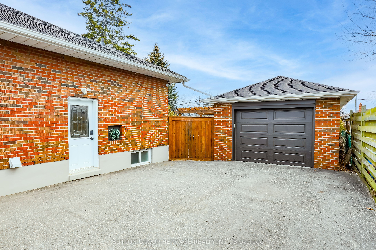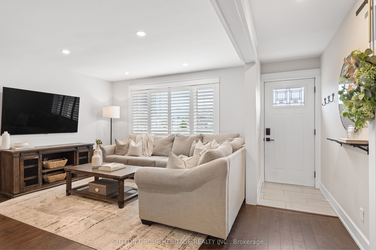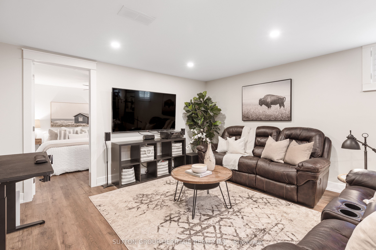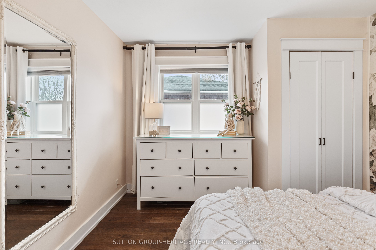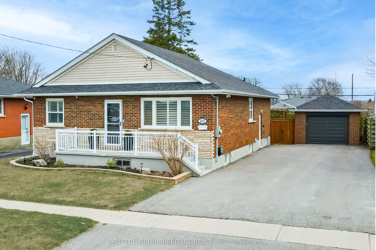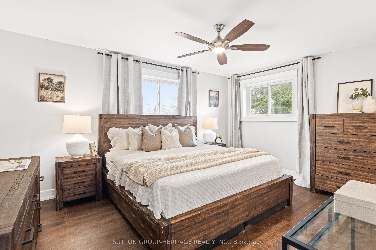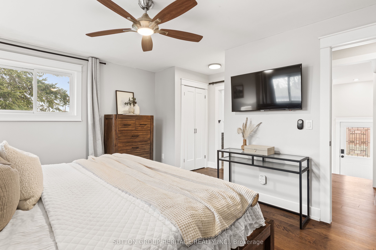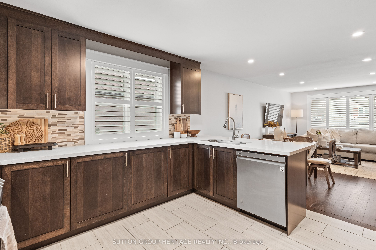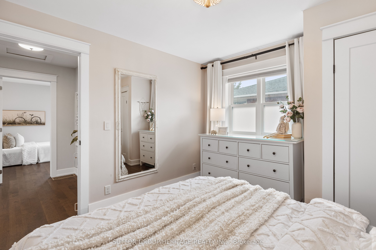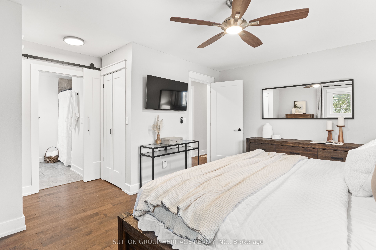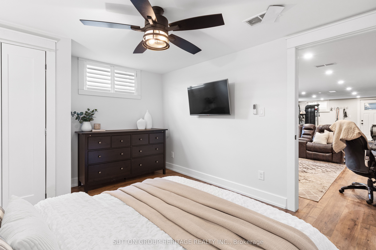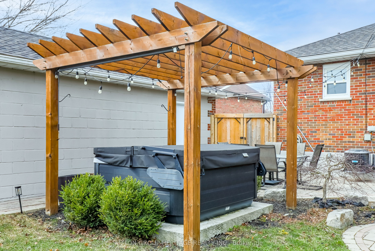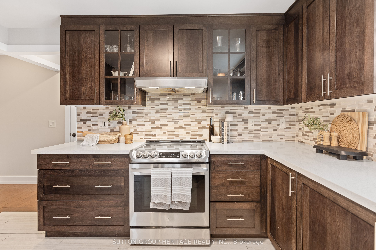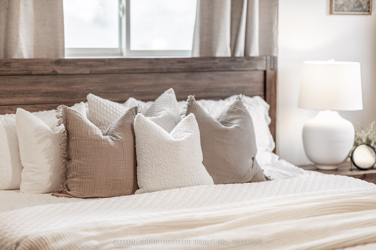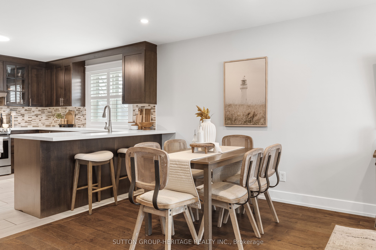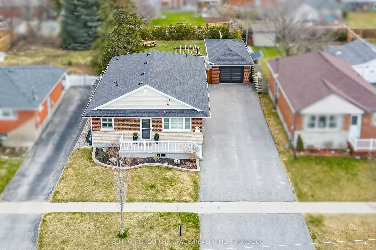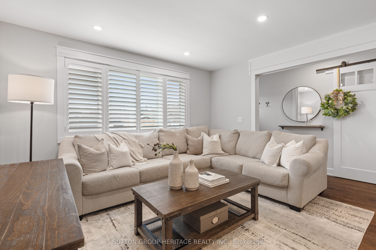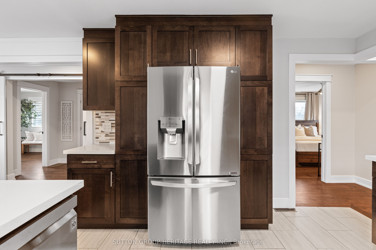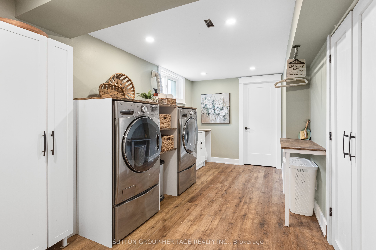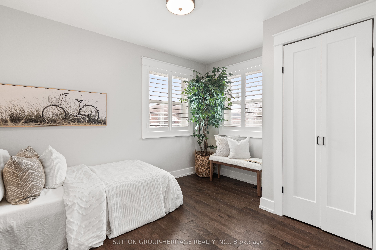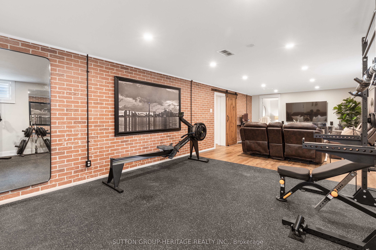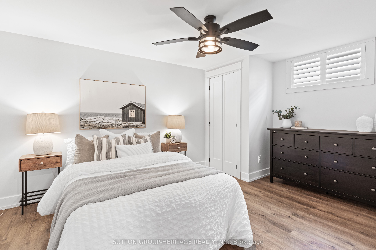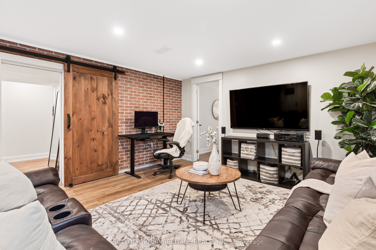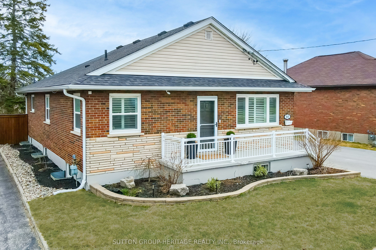
List Price: $799,999
805 Sylvia Street, Oshawa, L1H 5M5
- By SUTTON GROUP-HERITAGE REALTY INC.
Detached|MLS - #E12077229|New
4 Bed
3 Bath
1100-1500 Sqft.
Detached Garage
Price comparison with similar homes in Oshawa
Compared to 57 similar homes
-17.4% Lower↓
Market Avg. of (57 similar homes)
$969,075
Note * Price comparison is based on the similar properties listed in the area and may not be accurate. Consult licences real estate agent for accurate comparison
Room Information
| Room Type | Features | Level |
|---|---|---|
| Living Room 3.96 x 3.9 m | Hardwood Floor, California Shutters, Pot Lights | Main |
| Dining Room 2.2 x 3.9 m | Hardwood Floor, Pot Lights, Combined w/Living | Main |
| Kitchen 3.73 x 3.77 m | Ceramic Floor, Quartz Counter, Breakfast Bar | Main |
| Primary Bedroom 4.95 x 3.58 m | Hardwood Floor, Double Closet, Ensuite Bath | Main |
| Bedroom 2 3.73 x 3.22 m | Hardwood Floor, Closet | Main |
| Bedroom 3 3.58 x 2.95 m | Hardwood Floor, California Shutters, Closet | Main |
| Bedroom 4 4.1 x 3.29 m | Vinyl Floor, California Shutters, Closet | Basement |
Client Remarks
Welcome to this immaculately maintained 3+1 bed, 3 bath bungalow with in-law suite potential. Ideally located near schools and parks, this home seamlessly blends modern style with timeless elegance. Move-in ready and meticulously cared for, it offers an exceptional living experience sure to impress. Step inside to find beautiful hardwood floors that flow throughout the open-concept main floor. The spacious luxury kitchen features custom maple cabinets, sleek stainless steel appliances, and stunning quartz countertops perfect for any chef. With loads of counter space and a breakfast bar with seating for four, it's ideal for both meal prep and casual dining. California shutters adorn the updated windows (2018), further enhancing the home's contemporary feel. The expansive primary bedroom boasts double closets and a rare 5-piece ensuite with double sinks and an LED mirror. Two additional main-floor bedrooms share a private, updated bath with a beautiful glass shower, and can be closed off with elegant barn doors, offering added privacy for guests, children, or a quiet home office. The finished basement, renovated in 2024, provides flexible living options with a separate entrance, an extra bedroom, a stylish 3 piece bath, and a chic laundry area. The spacious recreation room, half of which is currently used as a gym, features ample windows that bathe the space in natural light, with walk-out access to the backyard through a covered separate entrance. The well-maintained exterior includes an oversized detached one-car garage with additional storage space, and a newly paved (2023) wide driveway that accommodates up to 8 vehicles ideal for hosting guests. The beautifully landscaped backyard oasis, featuring an interlock patio, pergola, and private hot tub area, offers the perfect setting for relaxation or entertaining. This home is a rare find, seamlessly combining luxury, functionality, and charm-dont miss the opportunity to experience it firsthand.
Property Description
805 Sylvia Street, Oshawa, L1H 5M5
Property type
Detached
Lot size
N/A acres
Style
Bungalow
Approx. Area
N/A Sqft
Home Overview
Last check for updates
Virtual tour
N/A
Basement information
Separate Entrance,Finished
Building size
N/A
Status
In-Active
Property sub type
Maintenance fee
$N/A
Year built
--
Walk around the neighborhood
805 Sylvia Street, Oshawa, L1H 5M5Nearby Places

Shally Shi
Sales Representative, Dolphin Realty Inc
English, Mandarin
Residential ResaleProperty ManagementPre Construction
Mortgage Information
Estimated Payment
$0 Principal and Interest
 Walk Score for 805 Sylvia Street
Walk Score for 805 Sylvia Street

Book a Showing
Tour this home with Shally
Frequently Asked Questions about Sylvia Street
Recently Sold Homes in Oshawa
Check out recently sold properties. Listings updated daily
No Image Found
Local MLS®️ rules require you to log in and accept their terms of use to view certain listing data.
No Image Found
Local MLS®️ rules require you to log in and accept their terms of use to view certain listing data.
No Image Found
Local MLS®️ rules require you to log in and accept their terms of use to view certain listing data.
No Image Found
Local MLS®️ rules require you to log in and accept their terms of use to view certain listing data.
No Image Found
Local MLS®️ rules require you to log in and accept their terms of use to view certain listing data.
No Image Found
Local MLS®️ rules require you to log in and accept their terms of use to view certain listing data.
No Image Found
Local MLS®️ rules require you to log in and accept their terms of use to view certain listing data.
No Image Found
Local MLS®️ rules require you to log in and accept their terms of use to view certain listing data.
Check out 100+ listings near this property. Listings updated daily
See the Latest Listings by Cities
1500+ home for sale in Ontario
