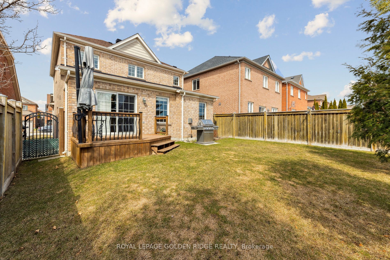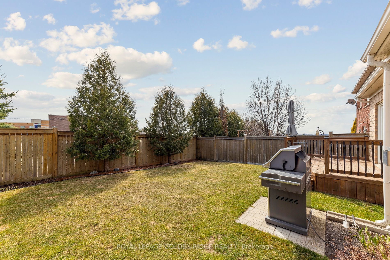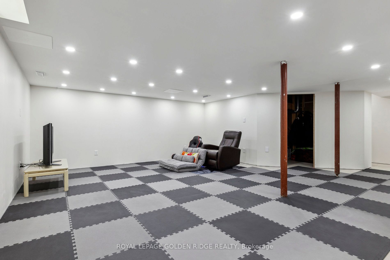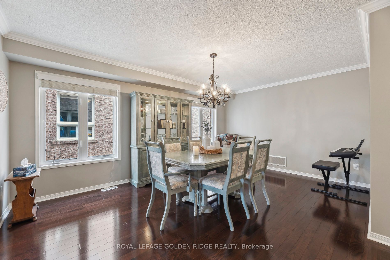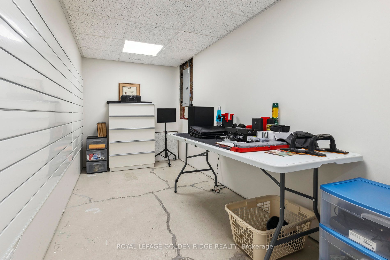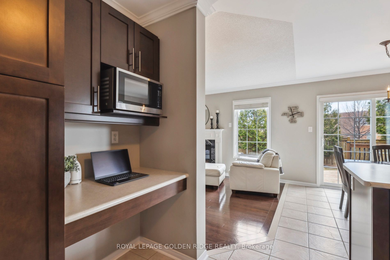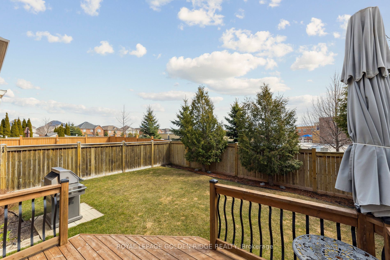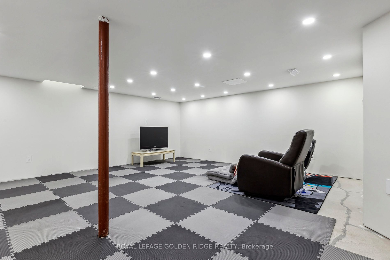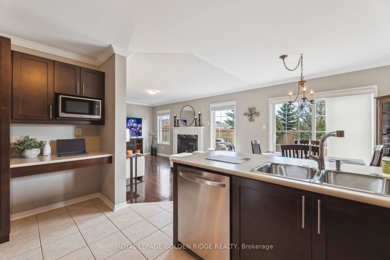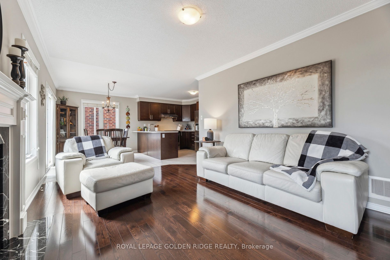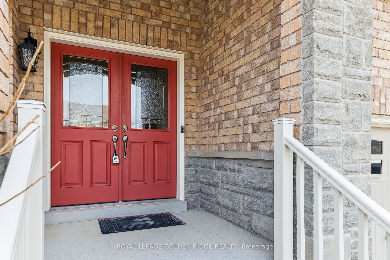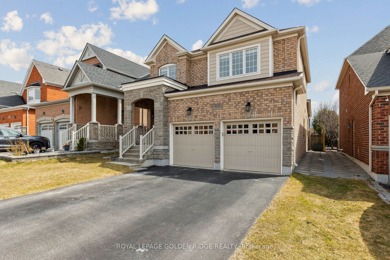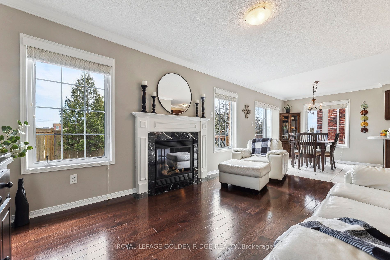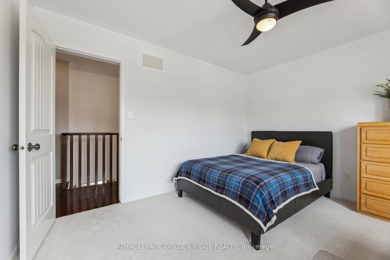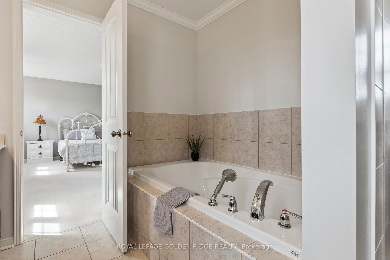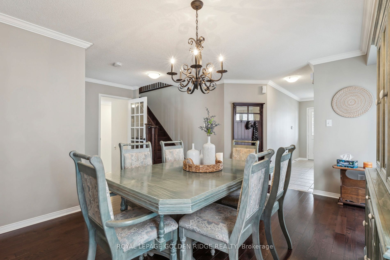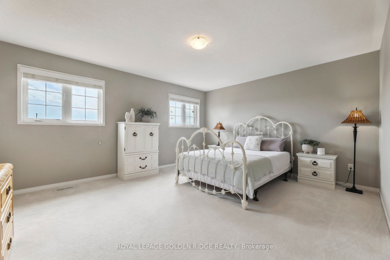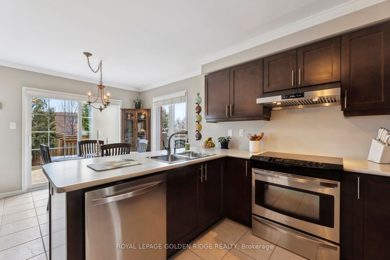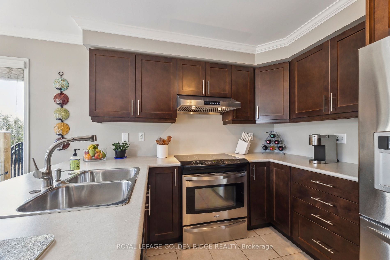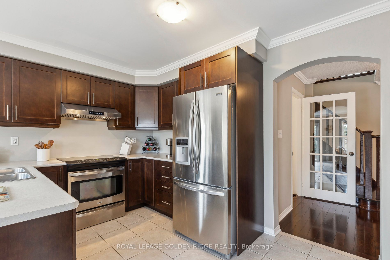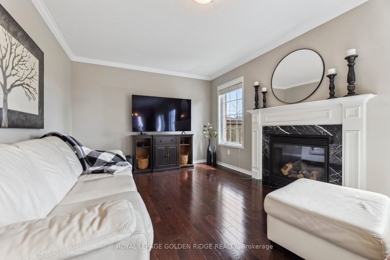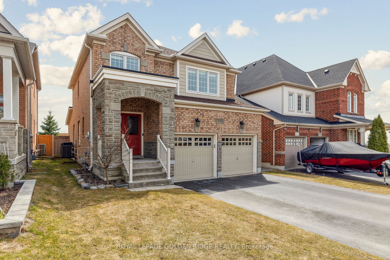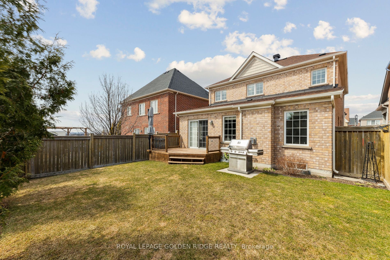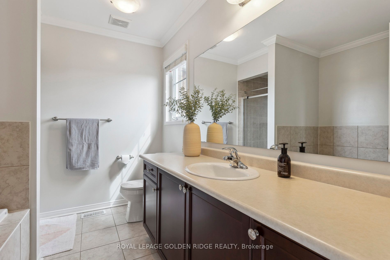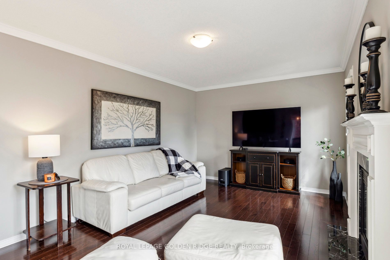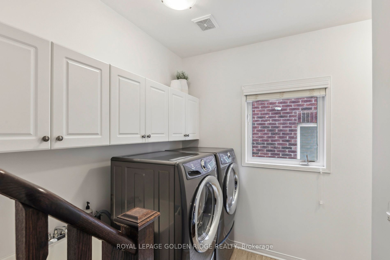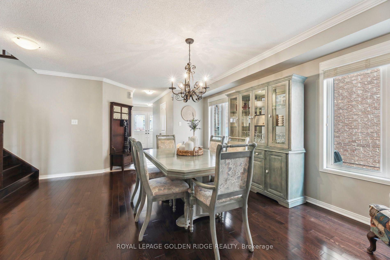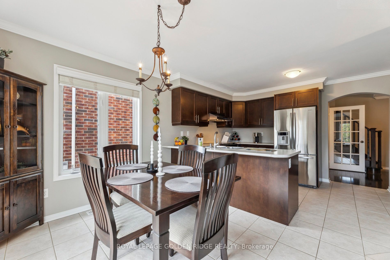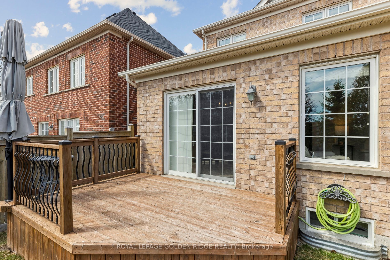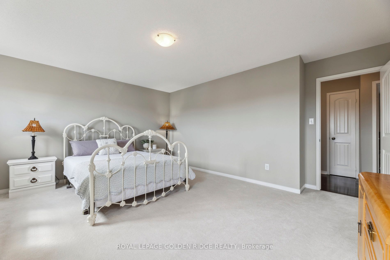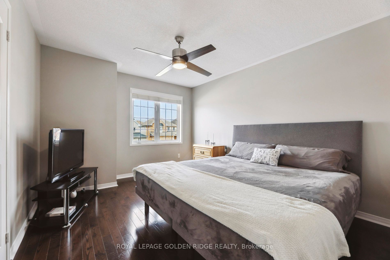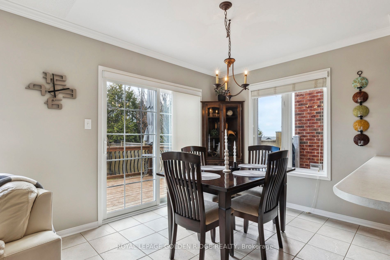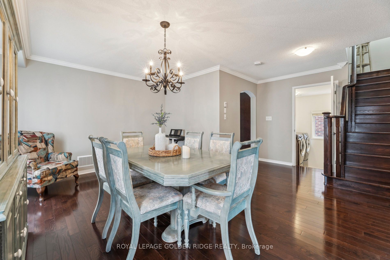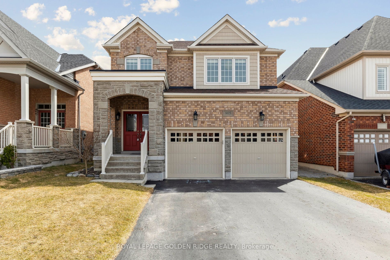
List Price: $899,000
805 Fetchison Drive, Oshawa, L1K 0L5
- By ROYAL LEPAGE GOLDEN RIDGE REALTY
Detached|MLS - #E12070379|New
3 Bed
3 Bath
1500-2000 Sqft.
Built-In Garage
Price comparison with similar homes in Oshawa
Compared to 22 similar homes
-9.8% Lower↓
Market Avg. of (22 similar homes)
$996,795
Note * Price comparison is based on the similar properties listed in the area and may not be accurate. Consult licences real estate agent for accurate comparison
Room Information
| Room Type | Features | Level |
|---|---|---|
| Living Room 3.35 x 2.88 m | Hardwood Floor, Open Concept, Large Window | Main |
| Dining Room 3.35 x 5.18 m | Hardwood Floor, Open Concept, Large Window | Main |
| Kitchen 2.74 x 4.45 m | Open Concept, Tile Floor, Large Window | Main |
| Primary Bedroom 2.13 x 2.7 m | Second | |
| Bedroom 2 1 x 3.69 m | Large Closet, Large Window | Second |
| Bedroom 3 1 x 3.47 m | Hardwood Floor, Large Closet, Large Window | Third |
Client Remarks
Must See! Stunning 3+1 Bedrooms Detached Home Featuring an impressive layout and design, this home is nestled in a Prime Oshawa neighborhood on a quiet residential street With 2 Garage, Exceptionally well-maintained and move-in ready, This property is an excellent choice for families looking to establish themselves in a vibrant neighborhood. Step inside to discover a bright and welcoming open-concept layout. Elegant hardwood flooring extends across the main floor and showcases a stylish living and dining area, Large and bright kitchen with Eating Area perfect for entertaining or enjoying quality family time. On the upper level, you'll find three spacious, sun-filled bedrooms and three well-appointed bathrooms. Laundry room is on Main floor W/Front Load Washer and Dryer, Basement is partially finished basement (Only Doors and floor not Completed), New Roof 2023, Furnace Inspected and Maintained 2025, New Hot Water Tank purchased 2022.Just minutes from schools, shopping centers, public transportation, beautiful parks, Rec Centre& More!!Its the perfect home for families or anyone looking for convenience and comfort in a great community.
Property Description
805 Fetchison Drive, Oshawa, L1K 0L5
Property type
Detached
Lot size
N/A acres
Style
2-Storey
Approx. Area
N/A Sqft
Home Overview
Last check for updates
Virtual tour
N/A
Basement information
Partially Finished
Building size
N/A
Status
In-Active
Property sub type
Maintenance fee
$N/A
Year built
--
Walk around the neighborhood
805 Fetchison Drive, Oshawa, L1K 0L5Nearby Places

Shally Shi
Sales Representative, Dolphin Realty Inc
English, Mandarin
Residential ResaleProperty ManagementPre Construction
Mortgage Information
Estimated Payment
$0 Principal and Interest
 Walk Score for 805 Fetchison Drive
Walk Score for 805 Fetchison Drive

Book a Showing
Tour this home with Shally
Frequently Asked Questions about Fetchison Drive
Recently Sold Homes in Oshawa
Check out recently sold properties. Listings updated daily
No Image Found
Local MLS®️ rules require you to log in and accept their terms of use to view certain listing data.
No Image Found
Local MLS®️ rules require you to log in and accept their terms of use to view certain listing data.
No Image Found
Local MLS®️ rules require you to log in and accept their terms of use to view certain listing data.
No Image Found
Local MLS®️ rules require you to log in and accept their terms of use to view certain listing data.
No Image Found
Local MLS®️ rules require you to log in and accept their terms of use to view certain listing data.
No Image Found
Local MLS®️ rules require you to log in and accept their terms of use to view certain listing data.
No Image Found
Local MLS®️ rules require you to log in and accept their terms of use to view certain listing data.
No Image Found
Local MLS®️ rules require you to log in and accept their terms of use to view certain listing data.
Check out 100+ listings near this property. Listings updated daily
See the Latest Listings by Cities
1500+ home for sale in Ontario
