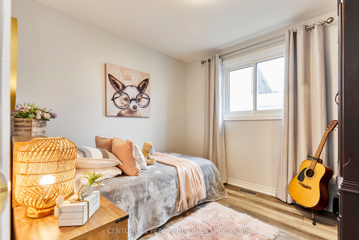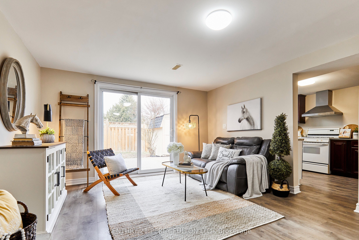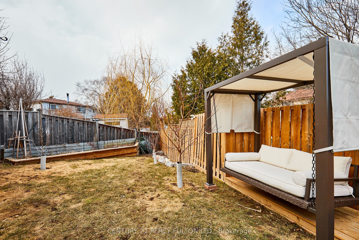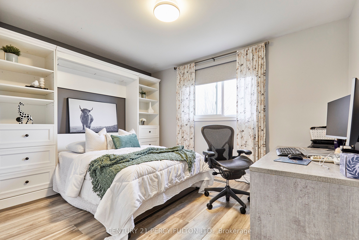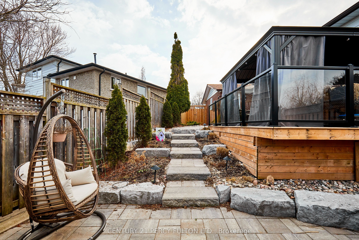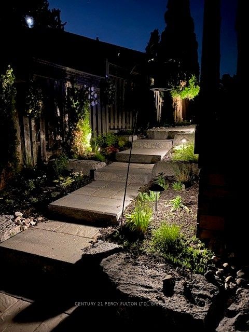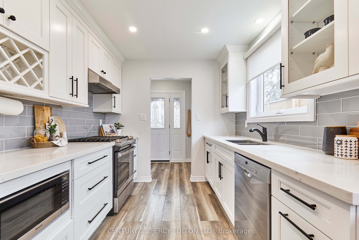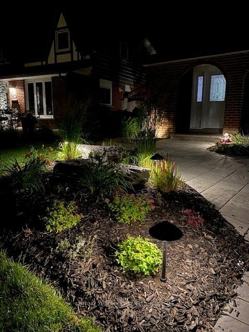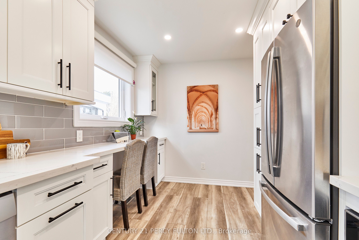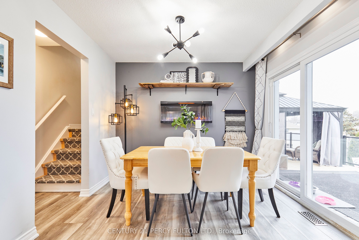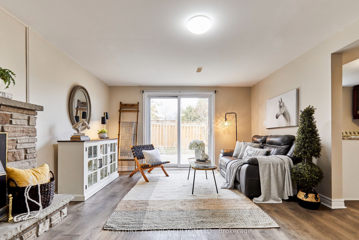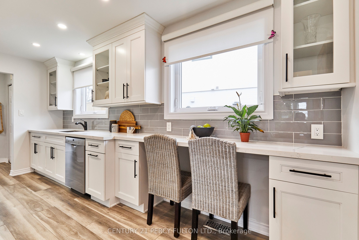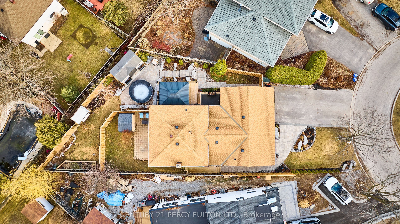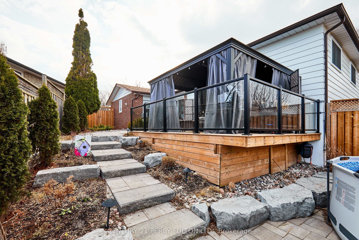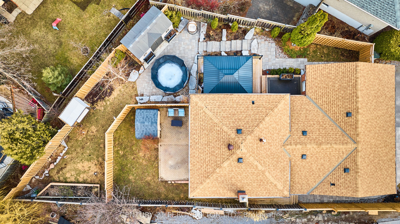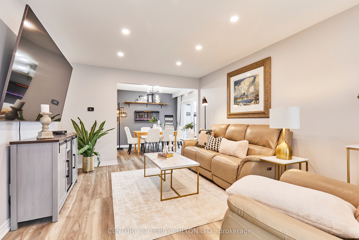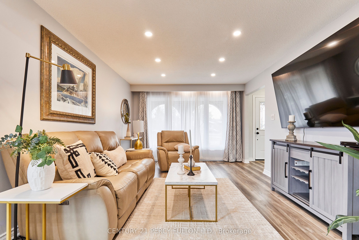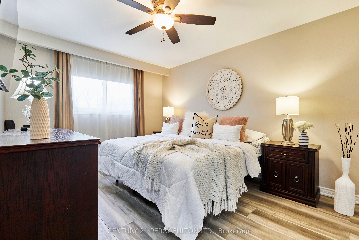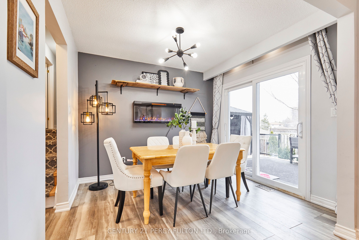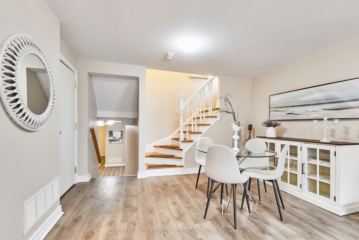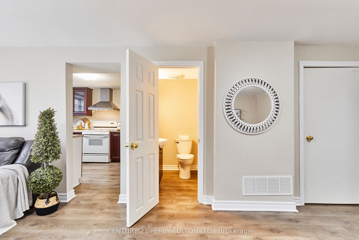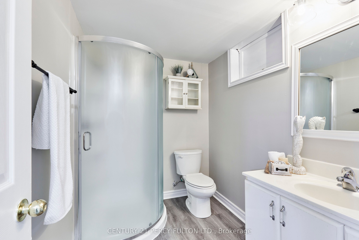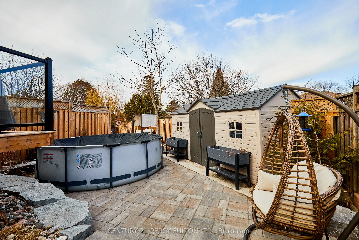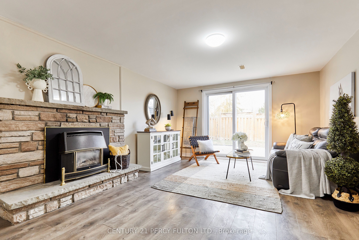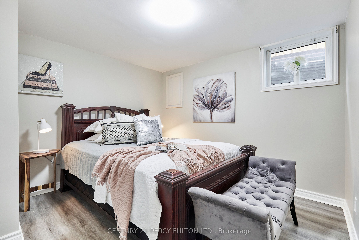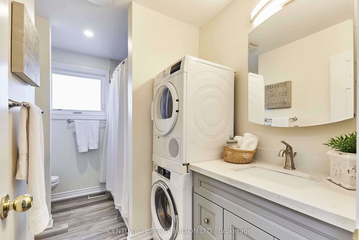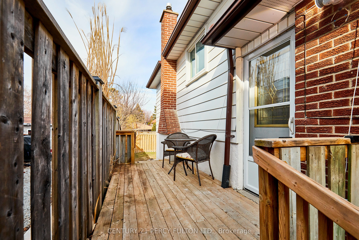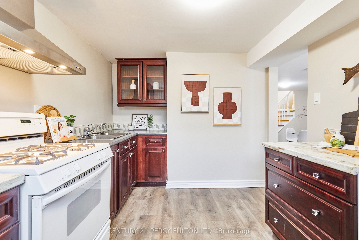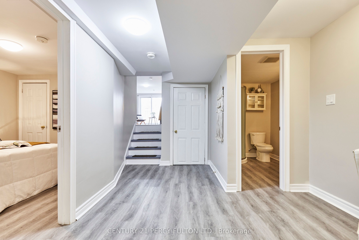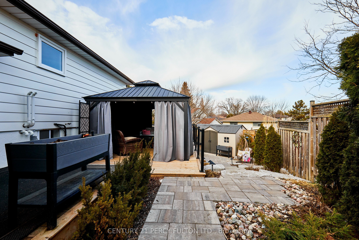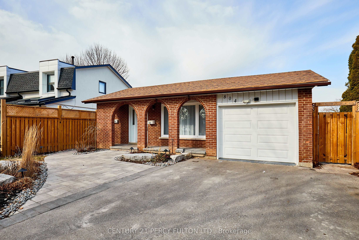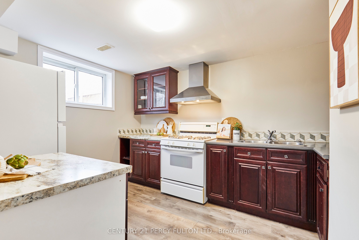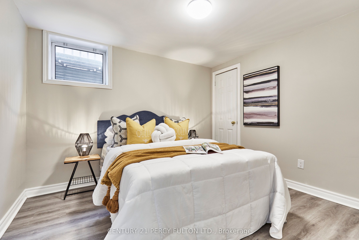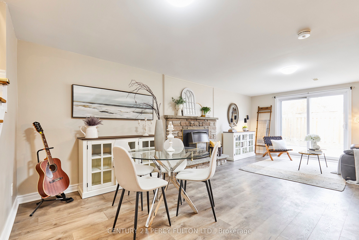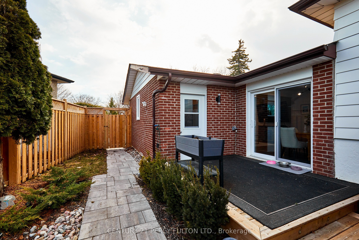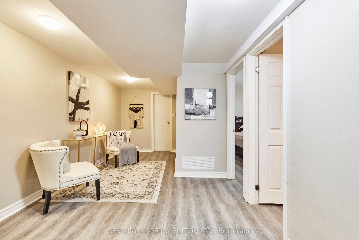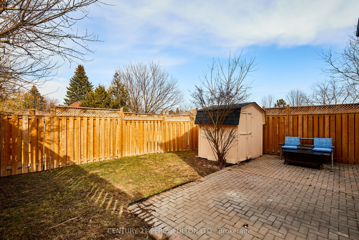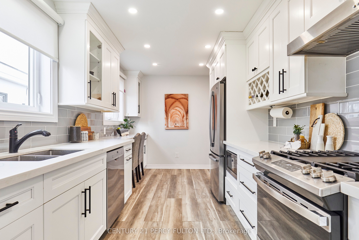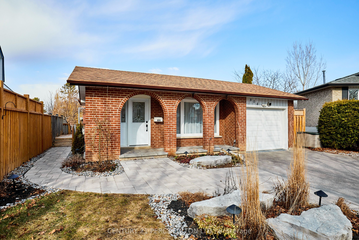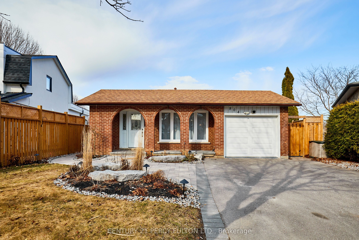
List Price: $848,900
804 Rodney Court, Oshawa, L1G 6V7
- By CENTURY 21 PERCY FULTON LTD.
Detached|MLS - #E12047526|New
5 Bed
3 Bath
Attached Garage
Price comparison with similar homes in Oshawa
Compared to 25 similar homes
-10.6% Lower↓
Market Avg. of (25 similar homes)
$949,155
Note * Price comparison is based on the similar properties listed in the area and may not be accurate. Consult licences real estate agent for accurate comparison
Room Information
| Room Type | Features | Level |
|---|---|---|
| Living Room 3.55 x 4.93 m | Plank, Open Concept, Picture Window | Main |
| Dining Room 2.75 x 3.08 m | Plank, Sliding Doors, W/O To Patio | Main |
| Kitchen 2.6 x 5.05 m | Plank, Renovated, Stainless Steel Appl | Main |
| Primary Bedroom 3.2 x 4.41 m | Plank, Semi Ensuite, Closet | Upper |
| Bedroom 3.04 x 3.81 m | Plank, Closet | Upper |
| Bedroom 2.75 x 2.98 m | Plank, Closet | Upper |
| Kitchen 2.81 x 3.13 m | Plank, Renovated, Window | Ground |
| Bedroom 2.74 x 3.25 m | Plank, Closet | Basement |
Client Remarks
ABSOLUTELY STUNNING *** LEGAL 2-UNIT *** 4 Level Backsplit, 5 Bedrooms, 3 Bathrooms, SEPARATE BACKYARDS & LAUNDRY FOR BOTH / Well OVER $200K in UPGRADES &RENOVATIONS / Perfect for INVESTORS or MULTI-GENERATIONAL FAMILIES alike. The Upper Unit has 3 Spacious Bedrooms, Beautifully Renovated Semi-Ensuite Bathroom with Stackable Washer Dryer, so CONVENIENT, Gorgeous RENOVATED KITCHEN, Stainless Steel Appliances, Pot Drawers, Pot Lights, Breakfast Bar & Huge Windows / Bright Open Concept Living Room & Dining Area with W/O to Private Multi-level Deck, Gazebo & PROFESSIONAL LANDSCAPING & LIGHTING. the Lower Unit with Separate Side & Back Entrances, 2 Good Sized Bedrooms each with Egress Windows, large Closets, A 2 Piece & 3 Piece Bathroom/Renovated Kitchen, Full Size Appliances/Spacious Family or Living Room with Fireplace & Sliding Doors leading to its own Private Fenced Back Yard / LUXURY VINYL Flooring Throughout the ENTIRE HOUSE for a Modern and Durable Finish. Additional Features include an Insulated, Drywalled Single Car Garage with Hydro, Pot lights and HiGrade Vinyl Flooring/ Ideal for a GYM, MAN CAVE, SHE SHED, CRAFTING, HOME OFFICE, or still as a GARAGE. The DOUBLE Private Driveway has parking for 4 cars, The Back Yard has been DIVIDED into TWOSEPARATE AREAS, providing PRIVATE OUTDOOR SPACE for each / L-SHAPED YARD FORUPPER unit has an Above Ground Pool, Lighted Pathways. a variety of Fruit Trees, decks & Fencing, &Glass Railings. Conveniently located on a QUIET COURT in a desirable and private neighbourhood close to Schools, Community Centre, Parks, Highways 401 & 407, Shopping, Entertainment and so much more. The list of upgrades goes on and on !!Furnace '21, Roof '19, Electrical '17, Both Kitchens '17 & '21, Both Bathrooms '17 & '22, Pot Lights '21,Entire Professional Landscaping - Front, Back & Both sides '22, Flooring throughout '20 & '21, Garage'23, On Demand Water Heater '24 (owned) Attic Insulation & MORE!
Property Description
804 Rodney Court, Oshawa, L1G 6V7
Property type
Detached
Lot size
N/A acres
Style
Backsplit 4
Approx. Area
N/A Sqft
Home Overview
Basement information
Apartment
Building size
N/A
Status
In-Active
Property sub type
Maintenance fee
$N/A
Year built
2024
Walk around the neighborhood
804 Rodney Court, Oshawa, L1G 6V7Nearby Places

Shally Shi
Sales Representative, Dolphin Realty Inc
English, Mandarin
Residential ResaleProperty ManagementPre Construction
Mortgage Information
Estimated Payment
$0 Principal and Interest
 Walk Score for 804 Rodney Court
Walk Score for 804 Rodney Court

Book a Showing
Tour this home with Shally
Frequently Asked Questions about Rodney Court
Recently Sold Homes in Oshawa
Check out recently sold properties. Listings updated daily
No Image Found
Local MLS®️ rules require you to log in and accept their terms of use to view certain listing data.
No Image Found
Local MLS®️ rules require you to log in and accept their terms of use to view certain listing data.
No Image Found
Local MLS®️ rules require you to log in and accept their terms of use to view certain listing data.
No Image Found
Local MLS®️ rules require you to log in and accept their terms of use to view certain listing data.
No Image Found
Local MLS®️ rules require you to log in and accept their terms of use to view certain listing data.
No Image Found
Local MLS®️ rules require you to log in and accept their terms of use to view certain listing data.
No Image Found
Local MLS®️ rules require you to log in and accept their terms of use to view certain listing data.
No Image Found
Local MLS®️ rules require you to log in and accept their terms of use to view certain listing data.
Check out 100+ listings near this property. Listings updated daily
See the Latest Listings by Cities
1500+ home for sale in Ontario
