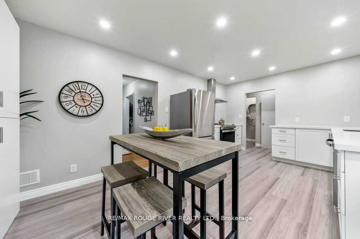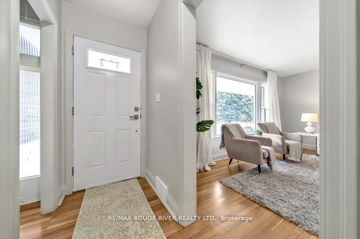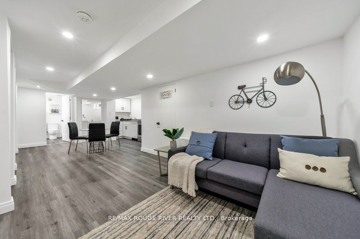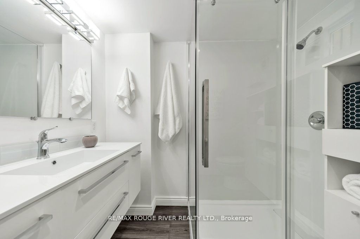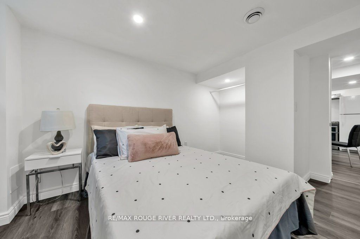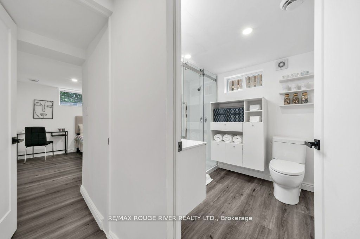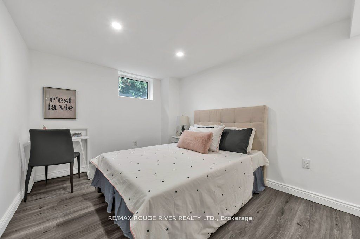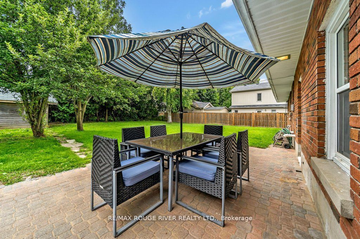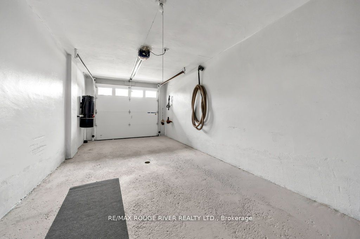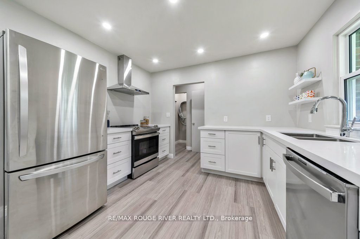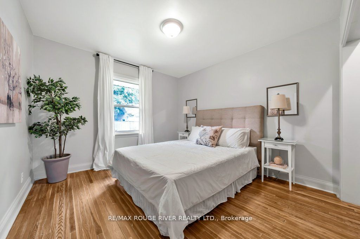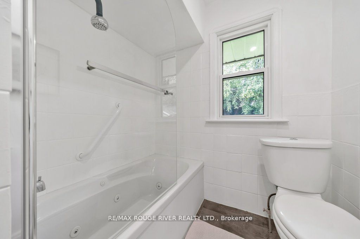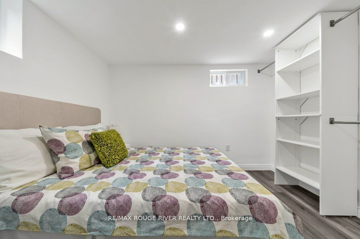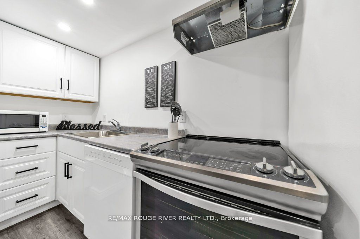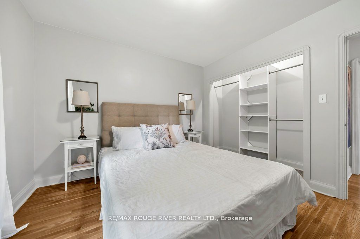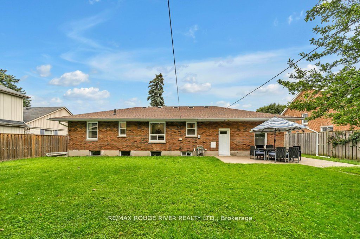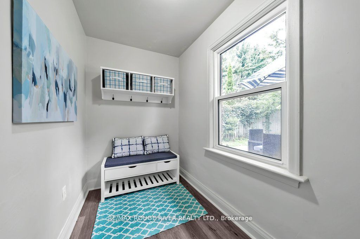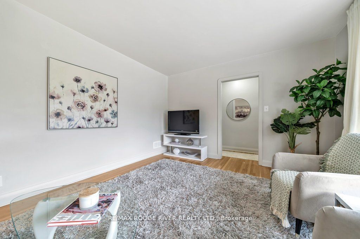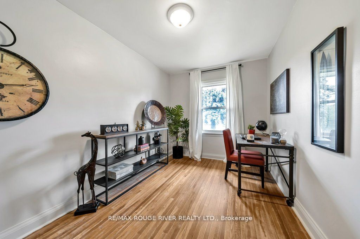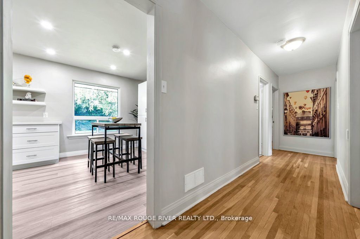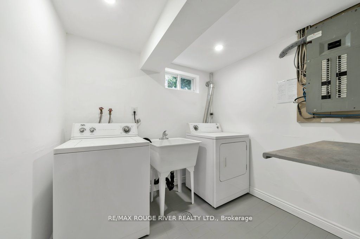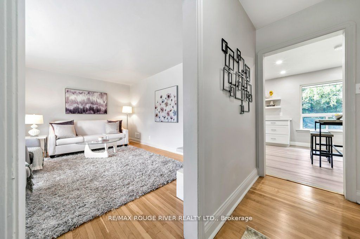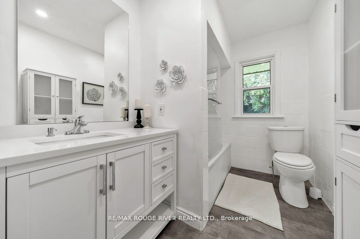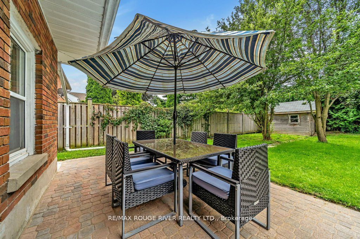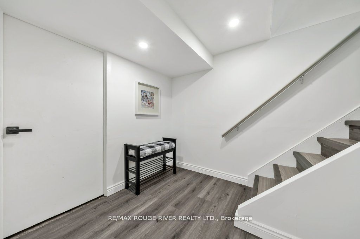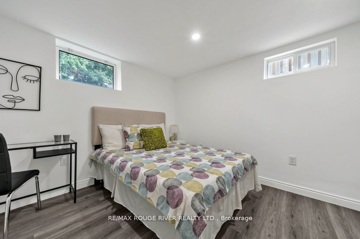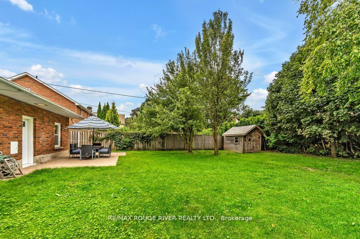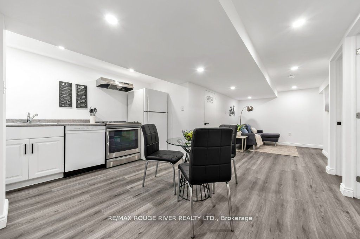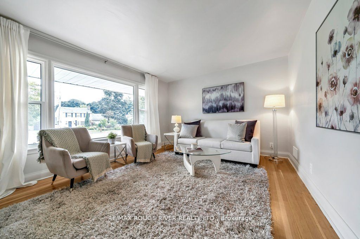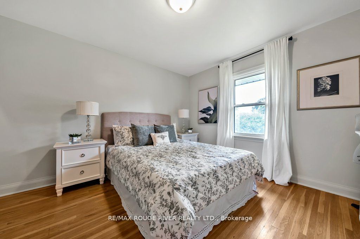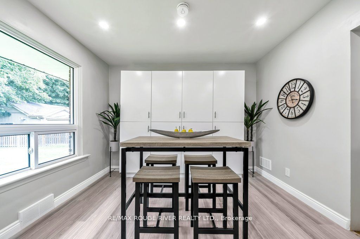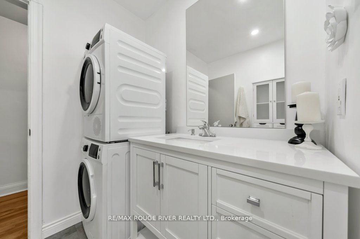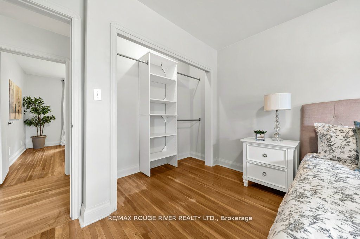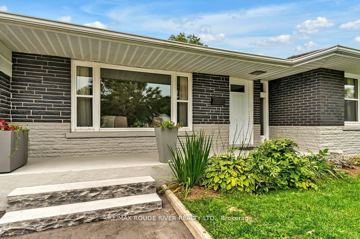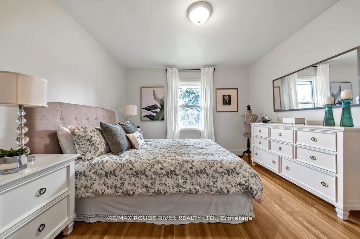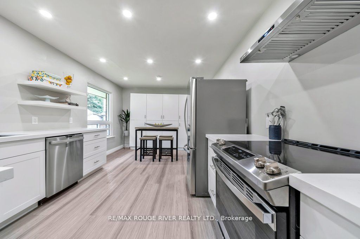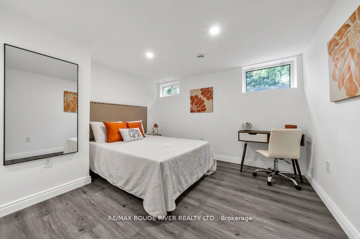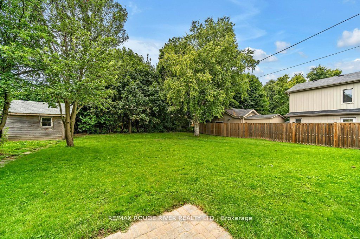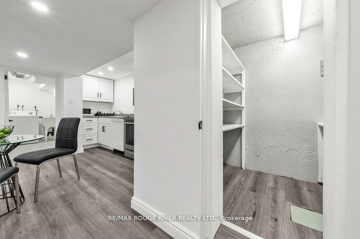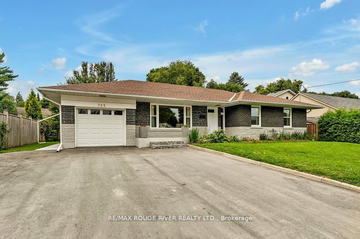
List Price: $1,029,900
786 Mary Street, Oshawa, L1G 5G3
- By RE/MAX ROUGE RIVER REALTY LTD.
Detached|MLS - #E12045934|New
6 Bed
2 Bath
Attached Garage
Price comparison with similar homes in Oshawa
Compared to 3 similar homes
33.5% Higher↑
Market Avg. of (3 similar homes)
$771,263
Note * Price comparison is based on the similar properties listed in the area and may not be accurate. Consult licences real estate agent for accurate comparison
Room Information
| Room Type | Features | Level |
|---|---|---|
| Living Room 3.69 x 4.81 m | Hardwood Floor, Picture Window | Main |
| Kitchen 3.39 x 5.53 m | Pot Lights, Quartz Counter, Eat-in Kitchen | Main |
| Bedroom 3.89 x 2.52 m | Hardwood Floor, Double Closet | Main |
| Bedroom 2 3.89 x 3.52 m | Hardwood Floor, Double Closet | Main |
| Bedroom 3 3.4 x 3.35 m | Hardwood Floor, Closet | Main |
| Kitchen 1.52 x 3.62 m | Vinyl Floor, Pot Lights, B/I Dishwasher | Basement |
| Bedroom 4.35 x 3.14 m | Vinyl Floor, Pot Lights, Closet | Basement |
| Bedroom 2 4.38 x 2.87 m | Vinyl Floor, Pot Lights, Closet | Basement |
Client Remarks
Spacious, versatile and well-appointed ranch bungalow, ideal for multi-generational living. Located in one of Oshawa's great neighborhoods, just 5 minutes from Ontario Tech University and Durham College. Start with the oversize lot, 70' by 134' with full fencing in the rear, large backyard terrace, garden shed and exceptional privacy. Attached garage with access from the large mud room and an amazing 9-car driveway. This solid ranch bungalow is extensively remodeled and updated. The light-filled main floor features 3 generous bedrooms, oak floors and recently upgraded bathroom with full-size laundry and Jacuzzi tub. A new contemporary kitchen, installed in 2023, boasts quartz counters, luxury vinyl plank flooring, stainless steel fridge, stove & dishwasher; and large double stainless steel sink. The basement is completely finished with separate rear entrance; 3 spacious bedrooms, each with a new oversize window which meets safe egress specifications; fully-equipped kitchen with fridge, stove & dishwasher; pantry room; new/upgraded 3-piece bathroom; rec room; full laundry; and finished storage room. Comfortable living is enhanced by acoustic insulation between levels as well as in the basement bedroom walls. Fire-rated drywall in the basement ceiling. Central vacuum on both levels. Lifetime roof shingles & steel vents installed in 2017. In addition, an EnerGuide energy assessment has assigned an energy rating of 76, which places this home in the top 5% in Canada for energy efficiency. **EXTRAS** 200 amp panel (2010); low-E vinyl windows; high-efficiency tankless water heater; high-efficiency/low-flow toilets; upgraded front porch; high-efficiency Goodman furnace (2011); hard-wired & wireless smoke & C O detectors, interconnected.
Property Description
786 Mary Street, Oshawa, L1G 5G3
Property type
Detached
Lot size
N/A acres
Style
Bungalow
Approx. Area
N/A Sqft
Home Overview
Last check for updates
Virtual tour
N/A
Basement information
Finished,Separate Entrance
Building size
N/A
Status
In-Active
Property sub type
Maintenance fee
$N/A
Year built
--
Walk around the neighborhood
786 Mary Street, Oshawa, L1G 5G3Nearby Places

Shally Shi
Sales Representative, Dolphin Realty Inc
English, Mandarin
Residential ResaleProperty ManagementPre Construction
Mortgage Information
Estimated Payment
$0 Principal and Interest
 Walk Score for 786 Mary Street
Walk Score for 786 Mary Street

Book a Showing
Tour this home with Shally
Frequently Asked Questions about Mary Street
Recently Sold Homes in Oshawa
Check out recently sold properties. Listings updated daily
No Image Found
Local MLS®️ rules require you to log in and accept their terms of use to view certain listing data.
No Image Found
Local MLS®️ rules require you to log in and accept their terms of use to view certain listing data.
No Image Found
Local MLS®️ rules require you to log in and accept their terms of use to view certain listing data.
No Image Found
Local MLS®️ rules require you to log in and accept their terms of use to view certain listing data.
No Image Found
Local MLS®️ rules require you to log in and accept their terms of use to view certain listing data.
No Image Found
Local MLS®️ rules require you to log in and accept their terms of use to view certain listing data.
No Image Found
Local MLS®️ rules require you to log in and accept their terms of use to view certain listing data.
No Image Found
Local MLS®️ rules require you to log in and accept their terms of use to view certain listing data.
Check out 100+ listings near this property. Listings updated daily
See the Latest Listings by Cities
1500+ home for sale in Ontario
