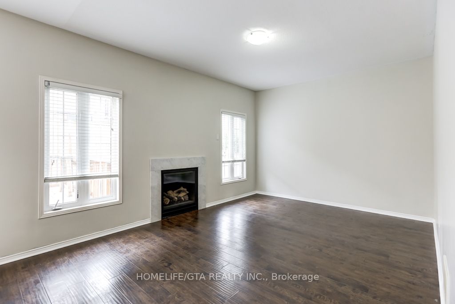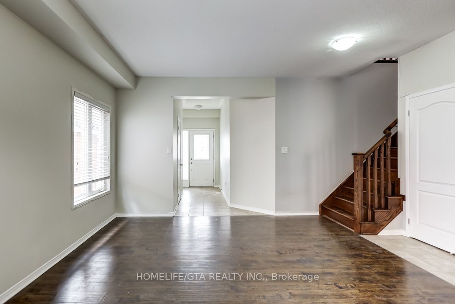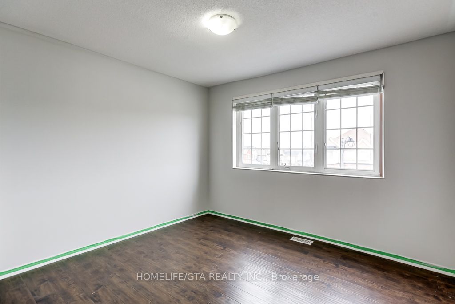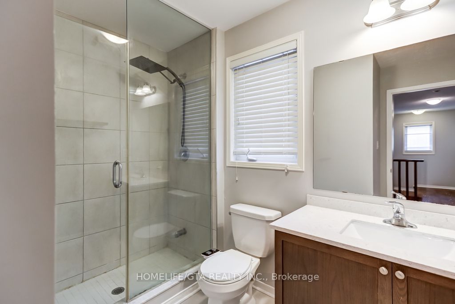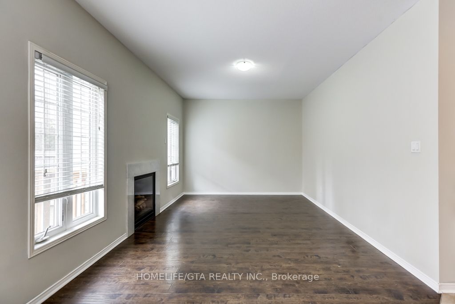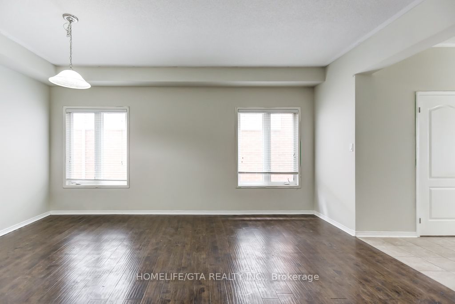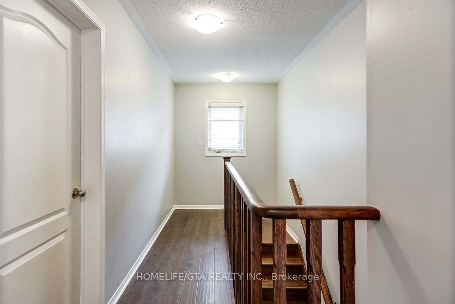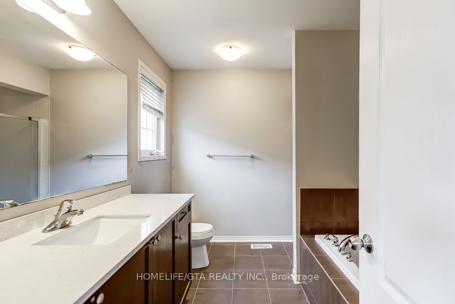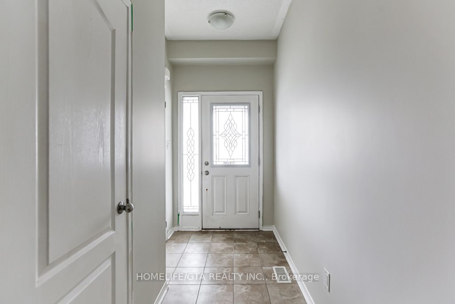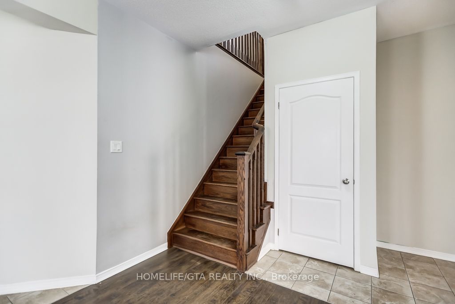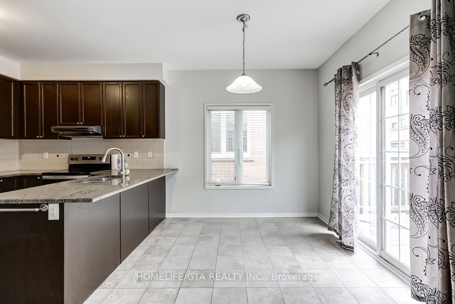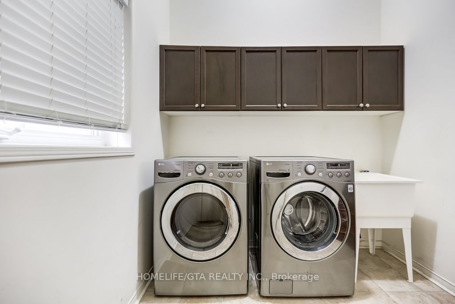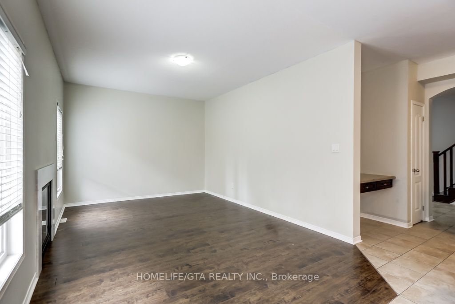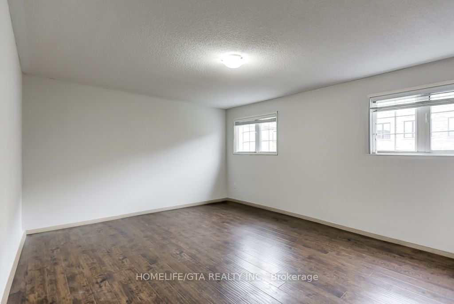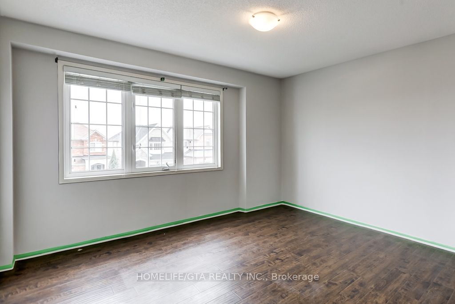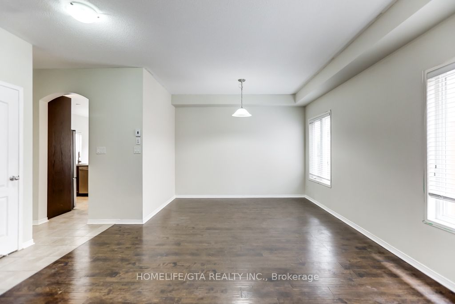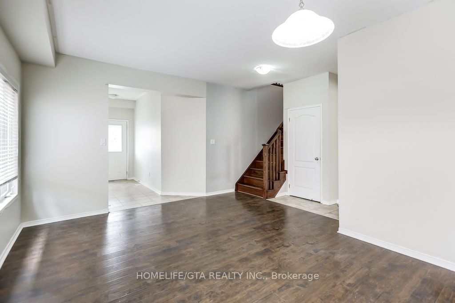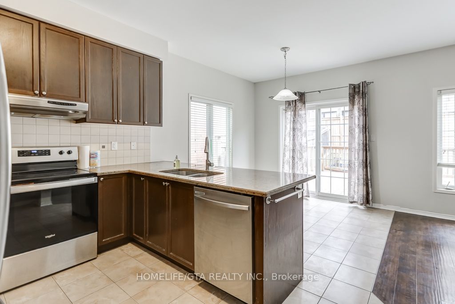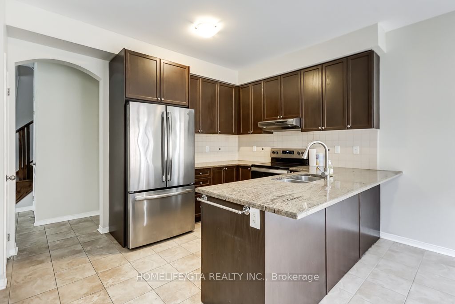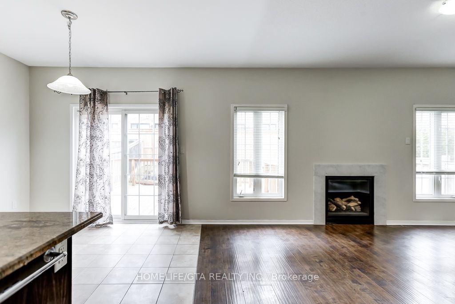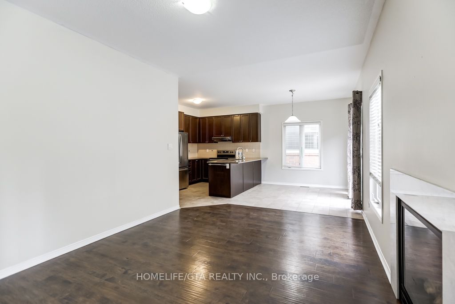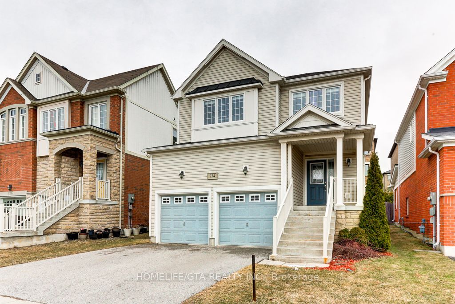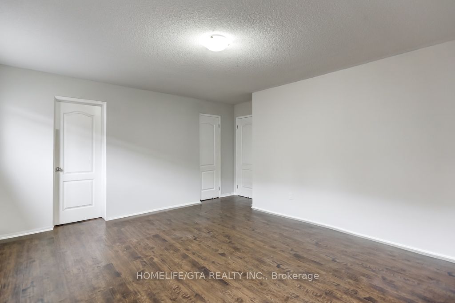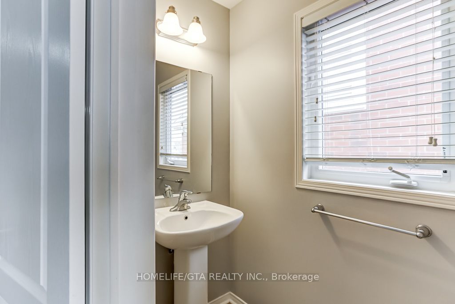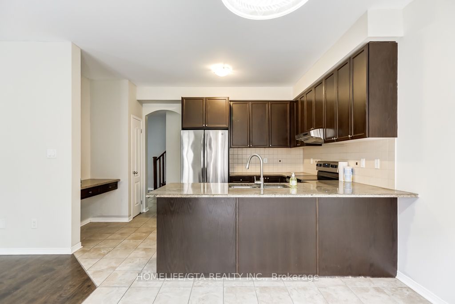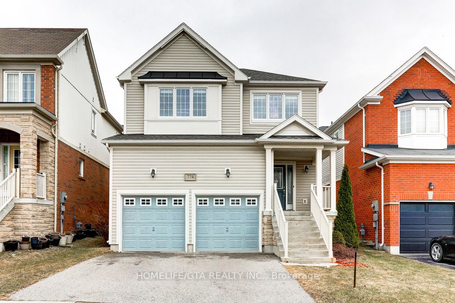
List Price: $2,750 /mo8% reduced
774 McCue Drive, Oshawa, L1K 0R1
- By HOMELIFE/GTA REALTY INC.
Detached|MLS - #E12056508|Price Change
3 Bed
3 Bath
Attached Garage
Room Information
| Room Type | Features | Level |
|---|---|---|
| Dining Room 5.18 x 3.04 m | Combined w/Living, Hardwood Floor | Main |
| Kitchen 4.45 x 2.74 m | Breakfast Bar, Custom Counter, Pantry | Main |
| Primary Bedroom 4.87 x 3.96 m | 4 Pc Ensuite, Walk-In Closet(s), Hardwood Floor | Second |
| Bedroom 2 2.68 x 3.04 m | Hardwood Floor, Closet | Second |
| Bedroom 3 3.47 x 3.1 m | Hardwood Floor, Closet | Second |
Client Remarks
New Listing Alert! Discover the perfect family home in the heart of Oshawa! This spacious main portion of a house features stunning hardwood flooring throughout, creating a warm and inviting atmosphere. Enjoy cooking and entertaining in the large, modern kitchen with ample counter space and cabinetry. Conveniently located near top-rated schools, shopping centers, and public transit, this home offers both comfort and accessibility. Don't miss out on this prime location schedule your viewing today!
Property Description
774 McCue Drive, Oshawa, L1K 0R1
Property type
Detached
Lot size
N/A acres
Style
2-Storey
Approx. Area
N/A Sqft
Home Overview
Last check for updates
Virtual tour
N/A
Basement information
None
Building size
N/A
Status
In-Active
Property sub type
Maintenance fee
$N/A
Year built
--
Walk around the neighborhood
774 McCue Drive, Oshawa, L1K 0R1Nearby Places

Angela Yang
Sales Representative, ANCHOR NEW HOMES INC.
English, Mandarin
Residential ResaleProperty ManagementPre Construction
 Walk Score for 774 McCue Drive
Walk Score for 774 McCue Drive

Book a Showing
Tour this home with Angela
Frequently Asked Questions about McCue Drive
Recently Sold Homes in Oshawa
Check out recently sold properties. Listings updated daily
See the Latest Listings by Cities
1500+ home for sale in Ontario
