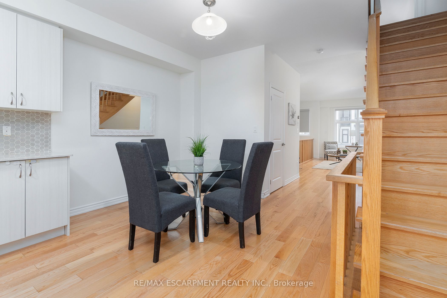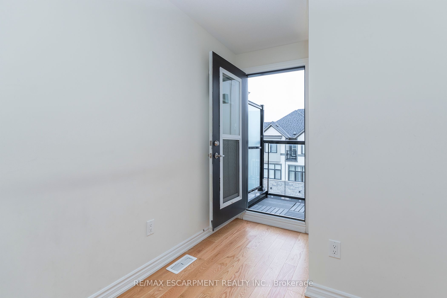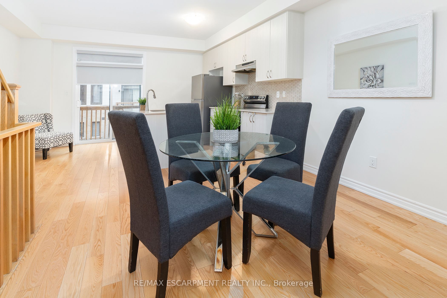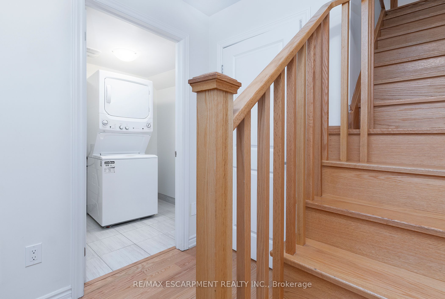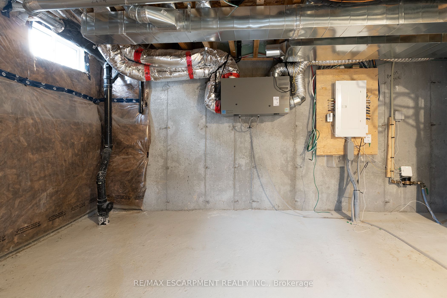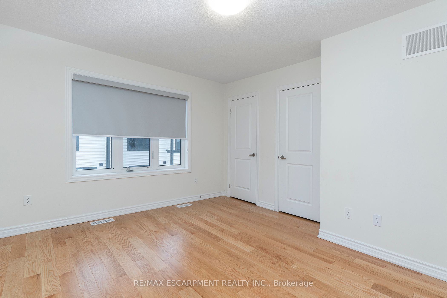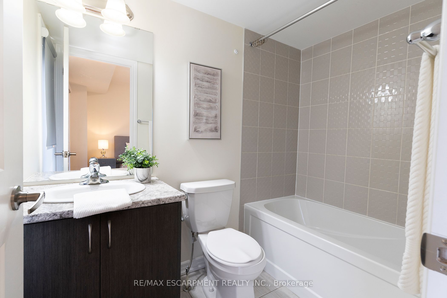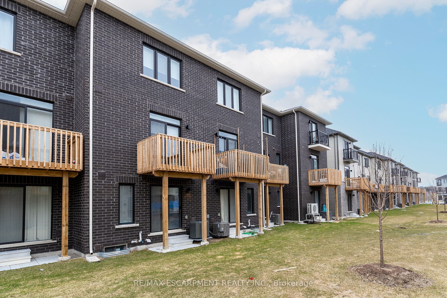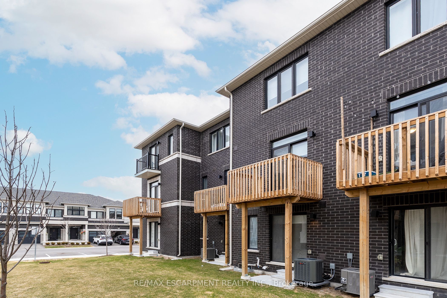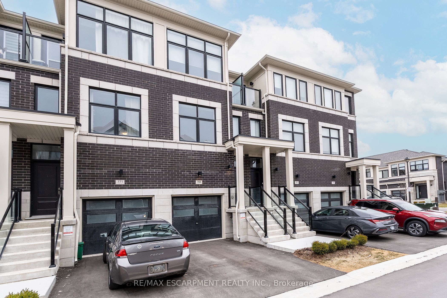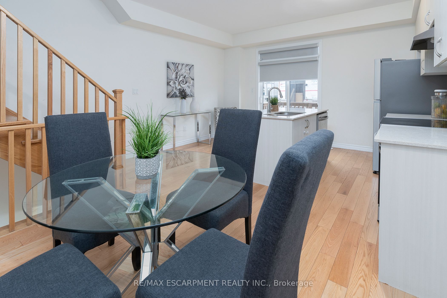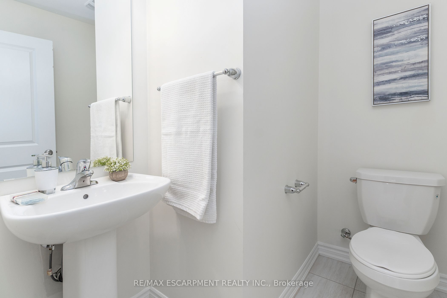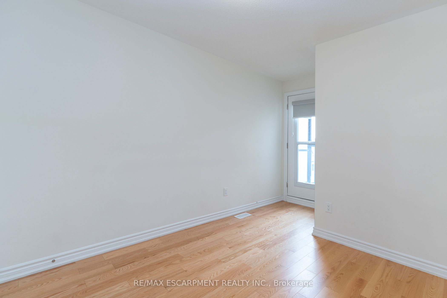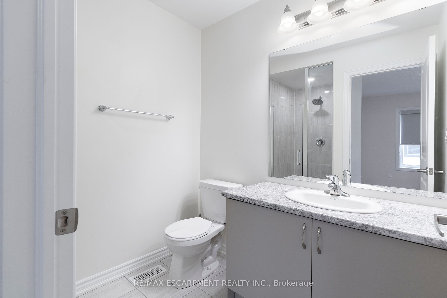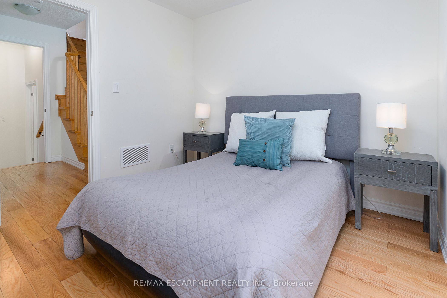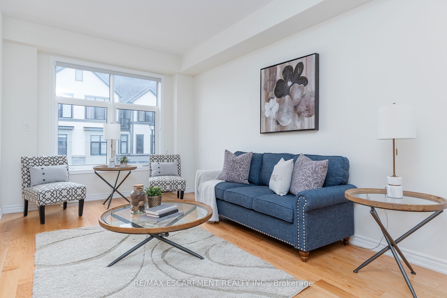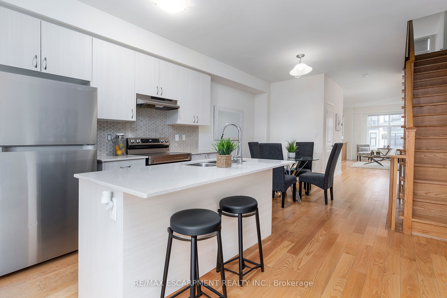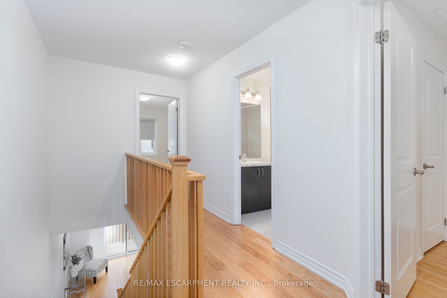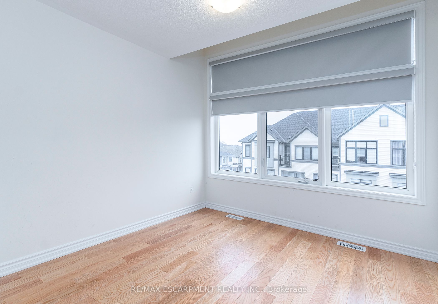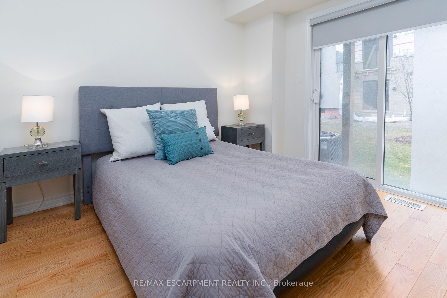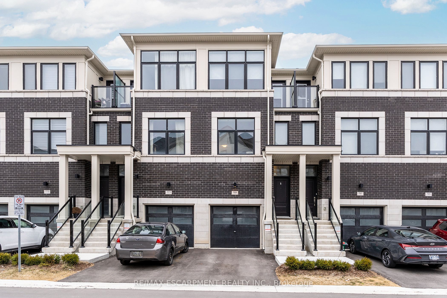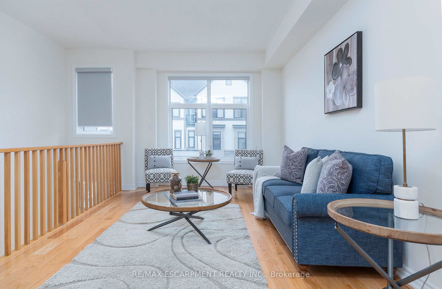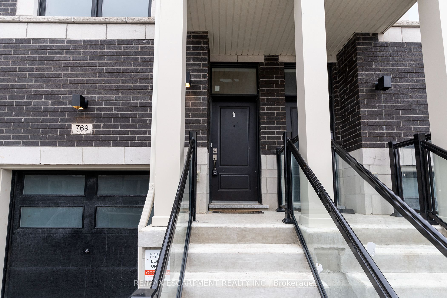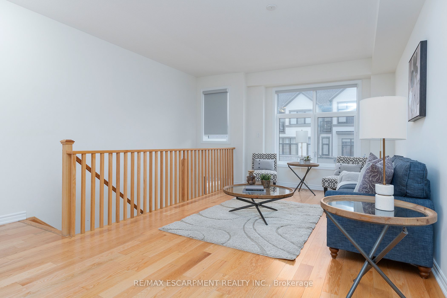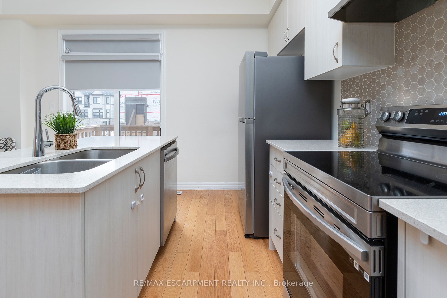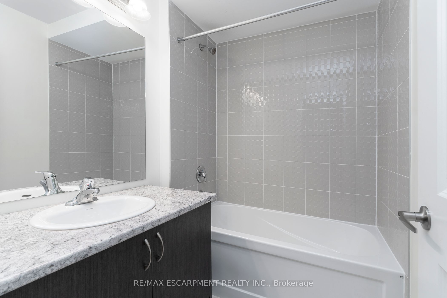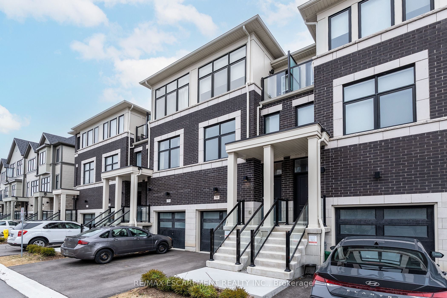
List Price: $679,900 3% reduced
769 Kootenay Path, Oshawa, L1H 0A7
- By RE/MAX ESCARPMENT REALTY INC.
Att/Row/Townhouse|MLS - #E12062102|Price Change
4 Bed
3 Bath
1500-2000 Sqft.
Lot Size: 15.11 x 87.93 Feet
Attached Garage
Price comparison with similar homes in Oshawa
Compared to 11 similar homes
-10.4% Lower↓
Market Avg. of (11 similar homes)
$759,163
Note * The price comparison provided is based on publicly available listings of similar properties within the same area. While we strive to ensure accuracy, these figures are intended for general reference only and may not reflect current market conditions, specific property features, or recent sales. For a precise and up-to-date evaluation tailored to your situation, we strongly recommend consulting a licensed real estate professional.
Room Information
| Room Type | Features | Level |
|---|---|---|
| Bedroom 3.2 x 2.72 m | Walk-In Closet(s) | Main |
| Living Room 6.83 x 4.11 m | Main | |
| Dining Room 3.2 x 2.44 m | Main | |
| Kitchen 3.89 x 4.34 m | Main | |
| Bedroom 3.05 x 3.05 m | Second | |
| Bedroom 2.49 x 3.12 m | Second | |
| Bedroom 3.61 x 4.17 m | Second |
Client Remarks
This ALMOST NEW nearly 1900 Sq foot 4 bed, 4 bath unique layout town in quite neighbourhood is a MUST SEE. The main flr offers a spacious bed w/3 pce ensuite and walk in closet as well as bonus walk out to the back yard and the convenience of laundry. The 1st floor offers a spacious open concept Liv Rm, Din Rm and Kitch perfect for entertaining and with a walkout to a small deck. The Kitchen is modern an beautifully done, it will bring out the chef in you with S/S appliances, beautifully done backsplash, large island w/seating and neutral quartz counters. This floor is complete with a 2 pce powder rm. Upstairs offers 3 spacious beds one w/ensuite and another 4 pce bath. This home offers plenty of space for the growing family who want to enjoy live and not yard work. The basement is unfinished an awaits your vision or perfect for storage. Looking for a home that checks all the boxes minutes to the highway and all the amenities look no further than this beauty.
Property Description
769 Kootenay Path, Oshawa, L1H 0A7
Property type
Att/Row/Townhouse
Lot size
< .50 acres
Style
3-Storey
Approx. Area
N/A Sqft
Home Overview
Basement information
Partial Basement,Unfinished
Building size
N/A
Status
In-Active
Property sub type
Maintenance fee
$N/A
Year built
--
Walk around the neighborhood
769 Kootenay Path, Oshawa, L1H 0A7Nearby Places

Angela Yang
Sales Representative, ANCHOR NEW HOMES INC.
English, Mandarin
Residential ResaleProperty ManagementPre Construction
Mortgage Information
Estimated Payment
$0 Principal and Interest
 Walk Score for 769 Kootenay Path
Walk Score for 769 Kootenay Path

Book a Showing
Tour this home with Angela
Frequently Asked Questions about Kootenay Path
Recently Sold Homes in Oshawa
Check out recently sold properties. Listings updated daily
See the Latest Listings by Cities
1500+ home for sale in Ontario
