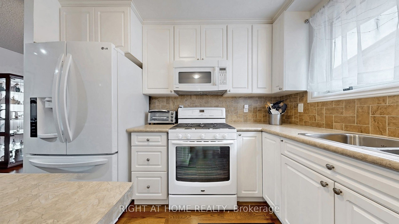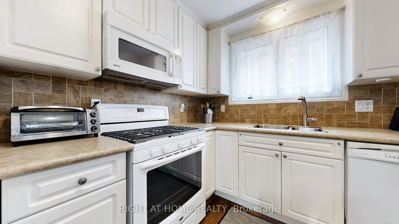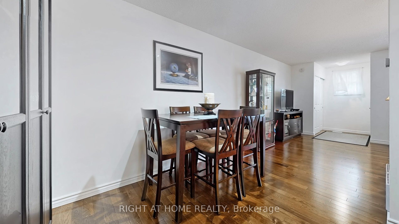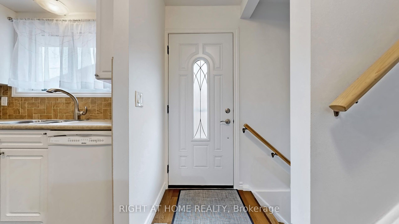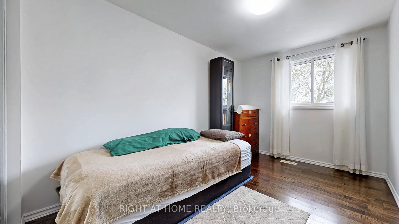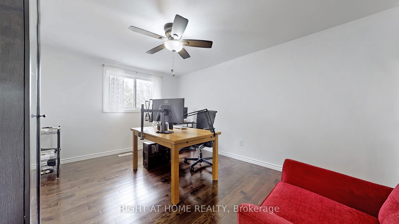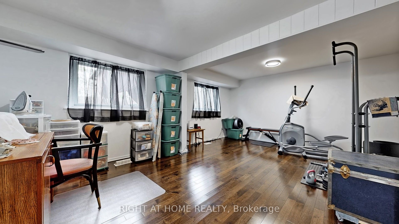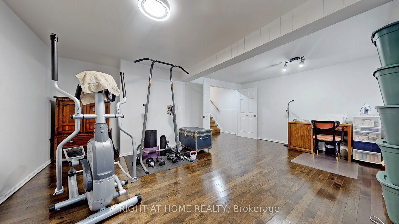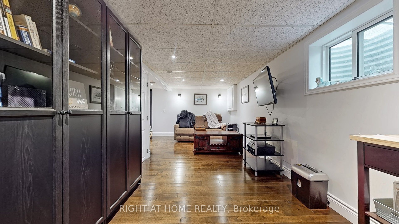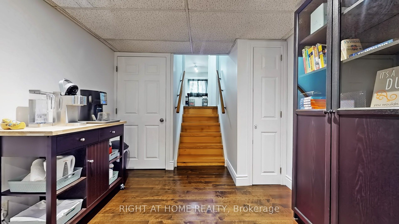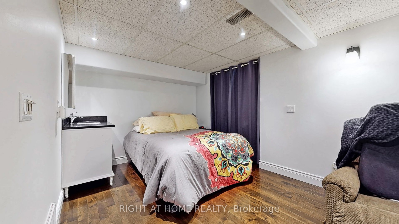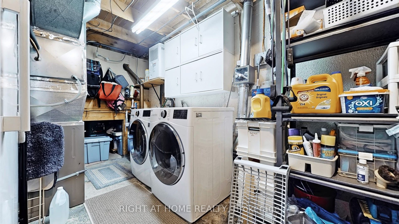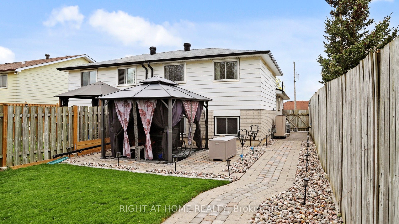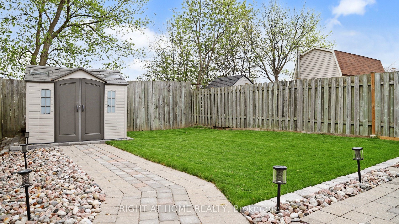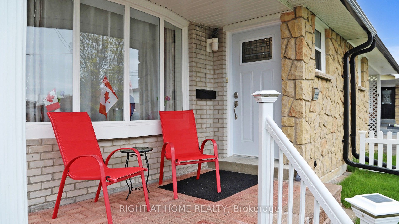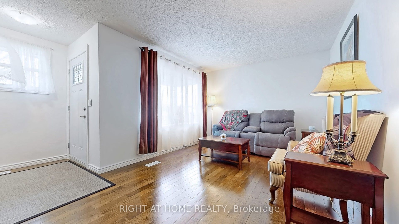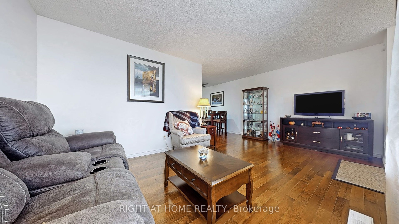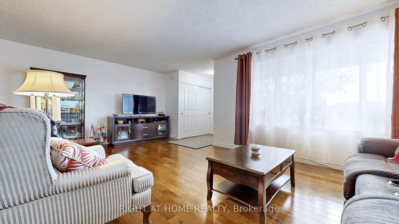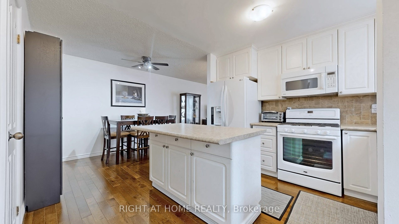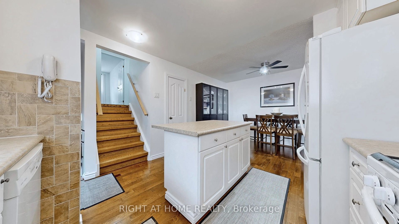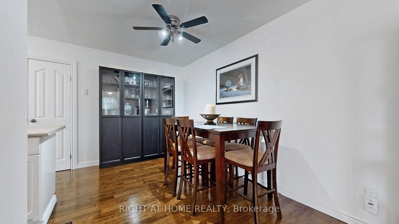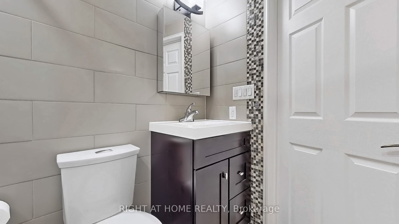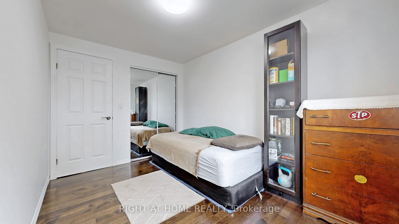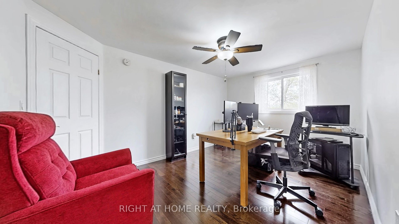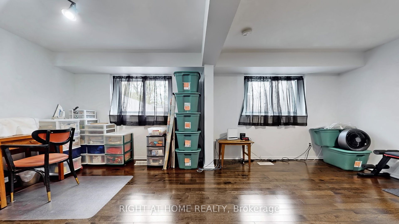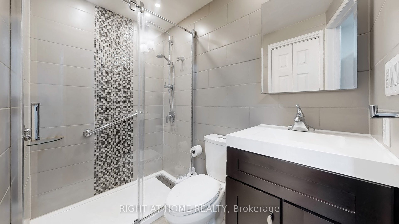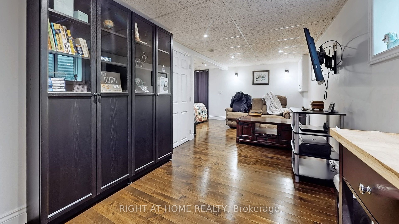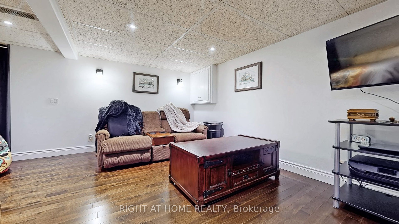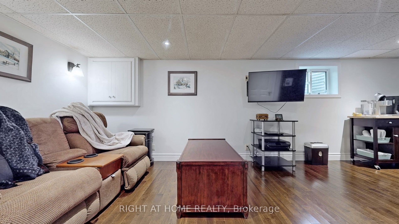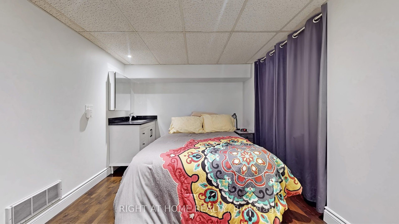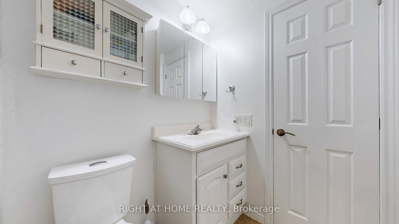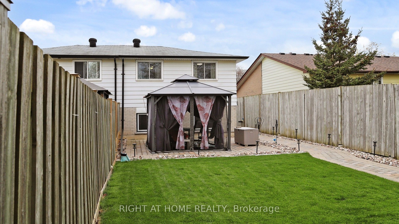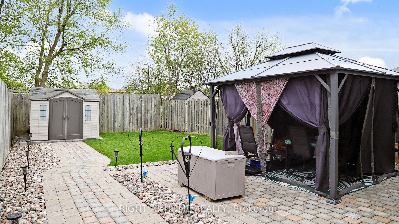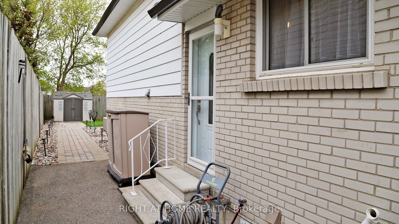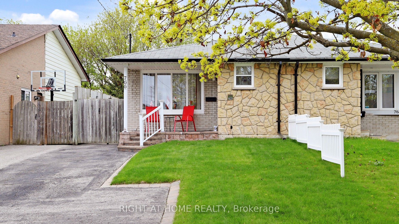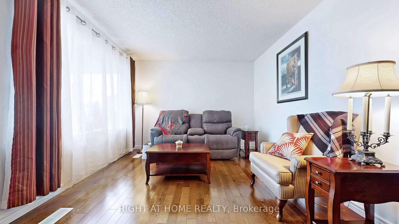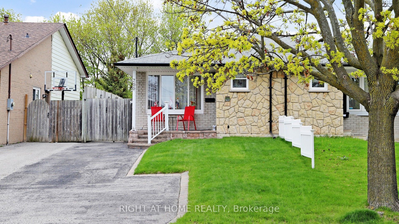
List Price: $725,000
766 Kenora Avenue, Oshawa, L1J 1K6
- By RIGHT AT HOME REALTY
Semi-Detached |MLS - #E12146297|New
4 Bed
2 Bath
1100-1500 Sqft.
Lot Size: 27.5 x 132 Feet
None Garage
Price comparison with similar homes in Oshawa
Compared to 10 similar homes
6.2% Higher↑
Market Avg. of (10 similar homes)
$682,610
Note * The price comparison provided is based on publicly available listings of similar properties within the same area. While we strive to ensure accuracy, these figures are intended for general reference only and may not reflect current market conditions, specific property features, or recent sales. For a precise and up-to-date evaluation tailored to your situation, we strongly recommend consulting a licensed real estate professional.
Room Information
| Room Type | Features | Level |
|---|---|---|
| Living Room 3.28 x 5.49 m | Hardwood Floor, Window | Main |
| Dining Room 3.66 x 5.49 m | Hardwood Floor, Combined w/Kitchen | Main |
| Kitchen 3.66 x 5.48 m | Combined w/Dining, Side Door, Centre Island | Main |
| Primary Bedroom 4.17 x 5.48 m | Hardwood Floor, Above Grade Window | In Between |
| Bedroom 2 3.53 x 2.57 m | Hardwood Floor, Closet | Upper |
| Bedroom 3 4.39 x 2.92 m | Hardwood Floor, Closet | Upper |
| Bedroom 2.79 x 2.74 m | Hardwood Floor | Basement |
Client Remarks
A Charming Semi-Detached Home where comfort meets modern upgrades for the perfect living experience for each member of the family. This home features hardwood flooring throughout, an enlarged front and side door, centralized vacuum, beautifully designed bathroom, and a convenient kitchen. The unit begins with a welcoming living room flowing into a dining area, providing a blend of love and connection. A beautifully maintained kitchen with ample cabinetry and a pantry makes everyday cooking and culinary creativity convenient. The flexible kitchen island, equipped with wheels under the island, stove, and refrigerator, makes easier to clean and maintain its charm. With three bedrooms and space for 4th in the finished basement, still leaves space for office and a recreational setup. The basement is built with care, safe and sound to provide better soundproofing. Bathroom with pot lights, beautiful vanity, and solid tile work offers greater comfort. The home has a surge protector, safe & sound insulation between upper and lower levels & around both bathrooms, as well as extra storage cubbies to keep additional items organized. The backyard provides a beautiful and well-maintained yard, with a gazebo, net curtain, table, four chairs and a shed for storage. Located close to schools, this home is both desirable and convenient. Do not miss this opportunity to make this your home as it has been maintained with care and a true example of delicate workmanship. Buyer/Buyer's Agent To Verify All Measurements, Rentals And Taxes.
Property Description
766 Kenora Avenue, Oshawa, L1J 1K6
Property type
Semi-Detached
Lot size
N/A acres
Style
Other
Approx. Area
N/A Sqft
Home Overview
Basement information
Finished
Building size
N/A
Status
In-Active
Property sub type
Maintenance fee
$N/A
Year built
2024
Walk around the neighborhood
766 Kenora Avenue, Oshawa, L1J 1K6Nearby Places

Angela Yang
Sales Representative, ANCHOR NEW HOMES INC.
English, Mandarin
Residential ResaleProperty ManagementPre Construction
Mortgage Information
Estimated Payment
$0 Principal and Interest
 Walk Score for 766 Kenora Avenue
Walk Score for 766 Kenora Avenue

Book a Showing
Tour this home with Angela
Frequently Asked Questions about Kenora Avenue
Recently Sold Homes in Oshawa
Check out recently sold properties. Listings updated daily
See the Latest Listings by Cities
1500+ home for sale in Ontario
