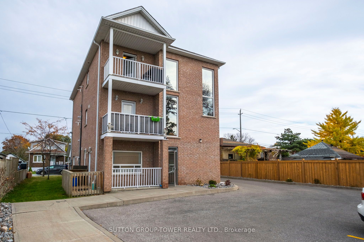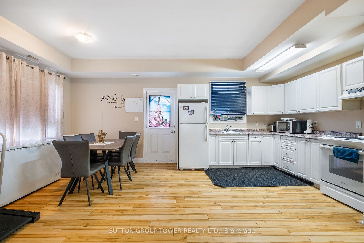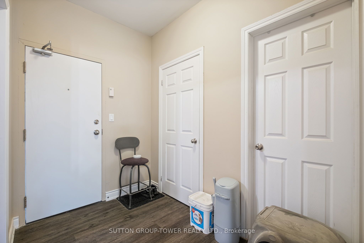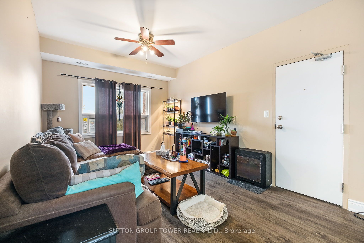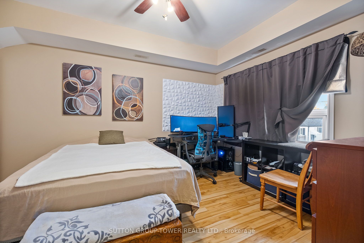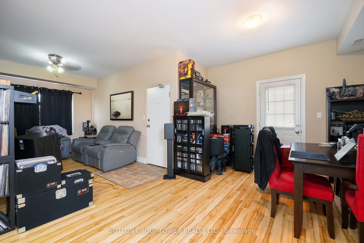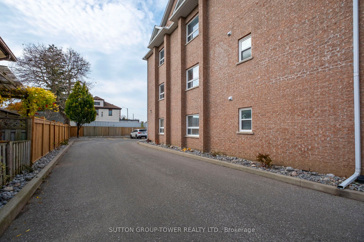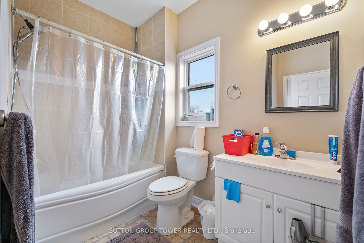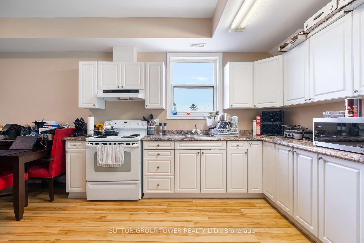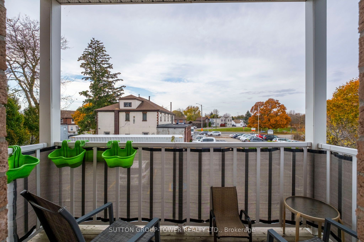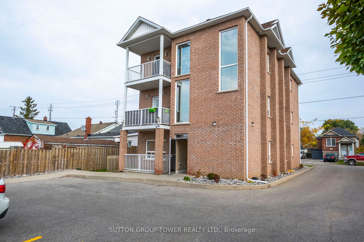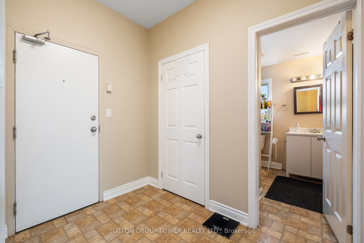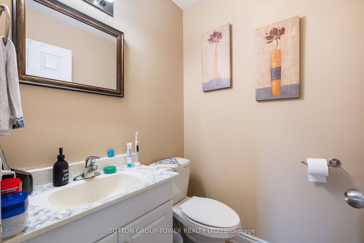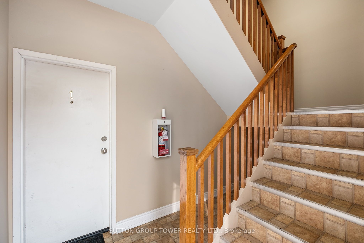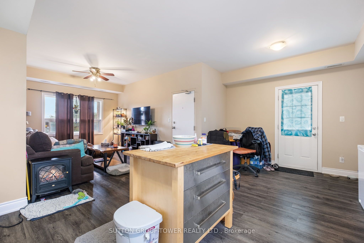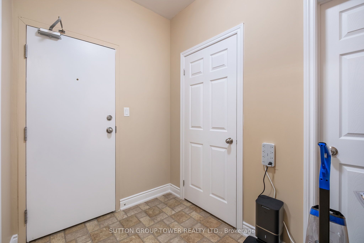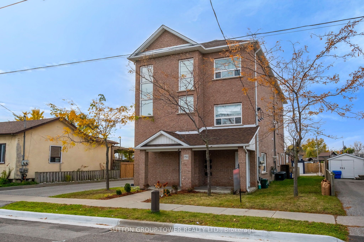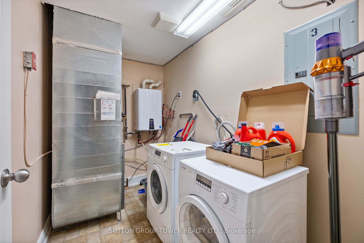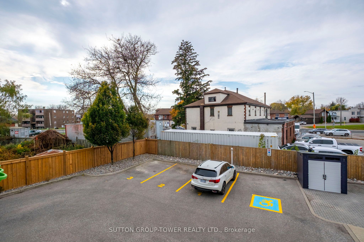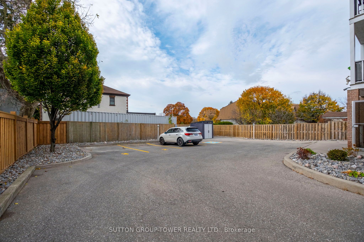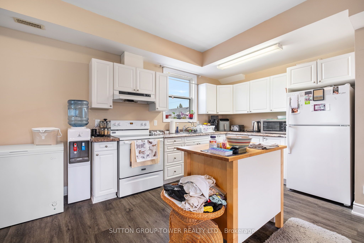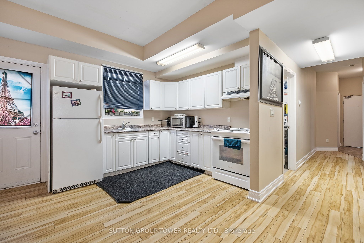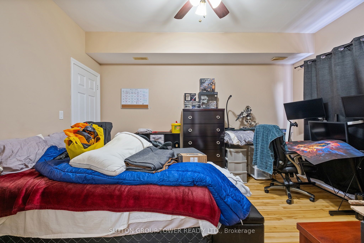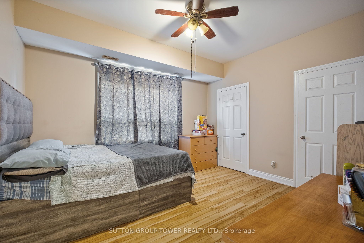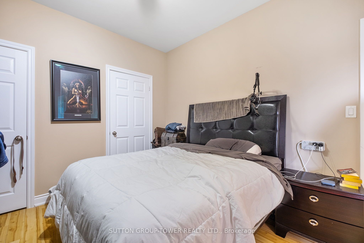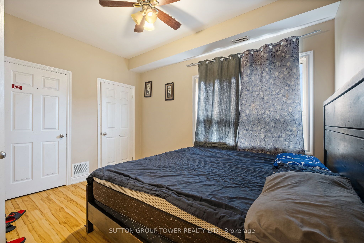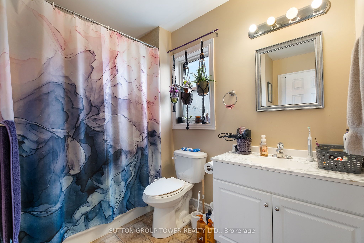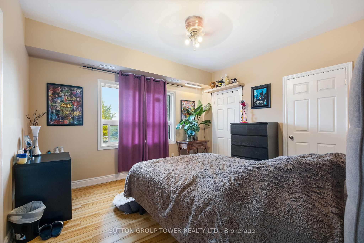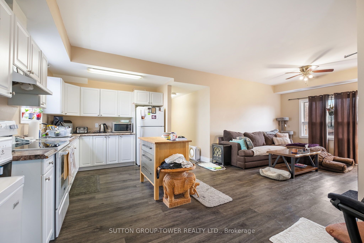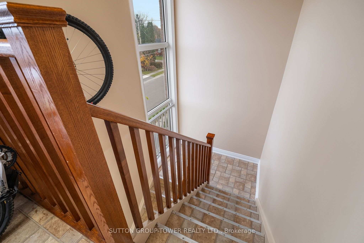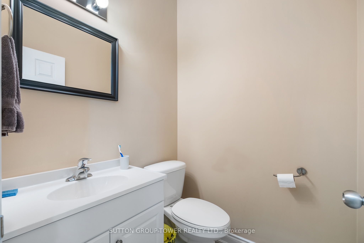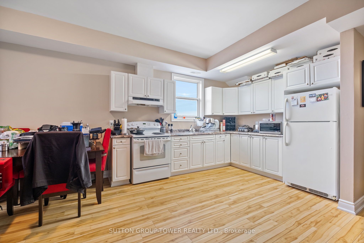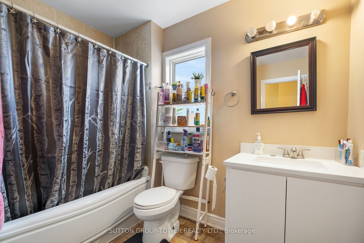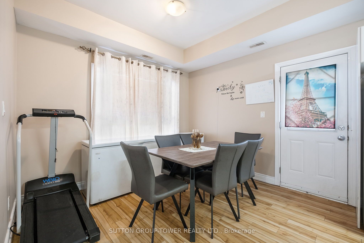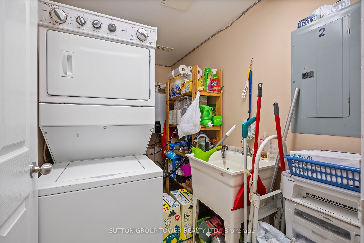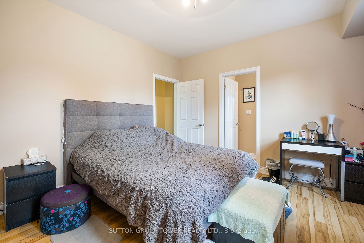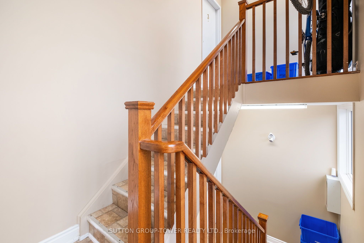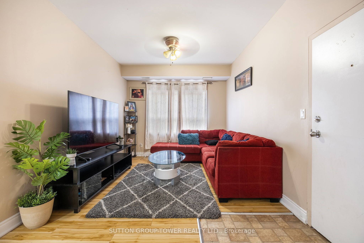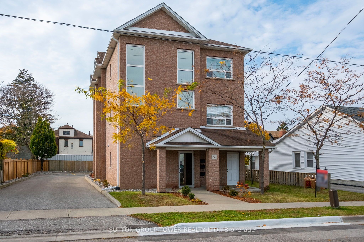
List Price: $1,299,000
750 Albert Street, Oshawa, L1H 4T6
11 days ago - By SUTTON GROUP-TOWER REALTY LTD.
Triplex|MLS - #E12074366|New
6 Bed
5 Bath
3500-5000 Sqft.
Lot Size: 66 x 120.17 Feet
None Garage
Room Information
| Room Type | Features | Level |
|---|---|---|
| Living Room 4.69 x 3.3 m | Laminate, Large Window, Open Concept | Main |
| Kitchen 6.2 x 4.04 m | Laminate, Open Concept | Main |
| Dining Room 6.2 x 4.04 m | Laminate, W/O To Patio, Open Concept | Main |
| Primary Bedroom 4.05 x 3.62 m | Laminate, Double Closet, 4 Pc Ensuite | Main |
| Bedroom 2 3.04 x 3.4 m | Laminate, Double Closet | Main |
| Living Room 4.69 x 3.3 m | Laminate, Large Window, Open Concept | Second |
| Kitchen 6.2 x 4.04 m | Laminate, Open Concept | Second |
| Dining Room 6.2 x 4.04 m | Laminate, W/O To Patio, Open Concept | Second |
Client Remarks
This Newly Built All Brick Triplex Is A True Legal 3-Unit Apartment Building Built With The Highest Level Of Standards! Each Unit Is Equipped With Its Own Gas Meter, Hydro Meter, Electrical Panel And Tankless Water Heater, Ensuring That Current Tenants Pay Their Own Utilities. The Versatility Of This Triplex Is Unmatched. All Units Are Above Ground And They All Have Front And Back Entrances. Each Unit Features An Overall Bright Open Concept Layout With A Laundry Room And A Utility Room And About 1228 Sq Ft. Main Floor Unit Features Living, Dining & Kitchen With Open Plan Concept & Walkout To Deck. Primary Bedroom With Double Closet & 4Pc Semi Ensuite, 2nd Bedroom With Walk-In Closet. Second And Third Floor Units Feature Living, Dining & Kitchen With Open Concept & Walk Out To Balcony & Powder Room. Primary Bedrooms With 2 Closets, & 4Pc Semi Ensuite, 2nd Bedroom With Walk-In Closet. Mostly Newer Appliances, New Fencing And Landscaping. **EXTRAS** This Building Is Equipped With 3 Furnaces, 3 A/Cs, 4 Hydro Meters, 3 Fridges And 3 Stoves And Exceptional Finishes And Materials. Unit Assigned Parking. Wise Investment In A City That Is Booming. Fully Tenanted With Aaa Tenants!
Property Description
750 Albert Street, Oshawa, L1H 4T6
Property type
Triplex
Lot size
N/A acres
Style
3-Storey
Approx. Area
N/A Sqft
Home Overview
Last check for updates
25 days ago
Virtual tour
N/A
Basement information
None
Building size
N/A
Status
In-Active
Property sub type
Maintenance fee
$N/A
Year built
--
Walk around the neighborhood
750 Albert Street, Oshawa, L1H 4T6Nearby Places

Angela Yang
Sales Representative, ANCHOR NEW HOMES INC.
English, Mandarin
Residential ResaleProperty ManagementPre Construction
Mortgage Information
Estimated Payment
$1,039,200 Principal and Interest
 Walk Score for 750 Albert Street
Walk Score for 750 Albert Street

Book a Showing
Tour this home with Angela
Frequently Asked Questions about Albert Street
Recently Sold Homes in Oshawa
Check out recently sold properties. Listings updated daily
See the Latest Listings by Cities
1500+ home for sale in Ontario
