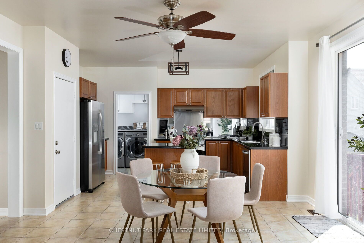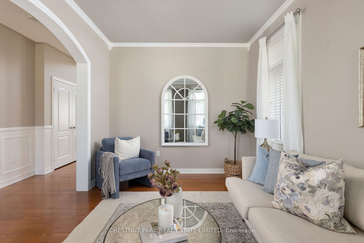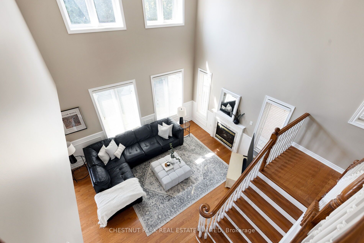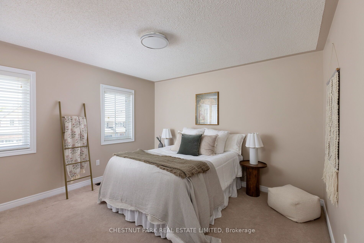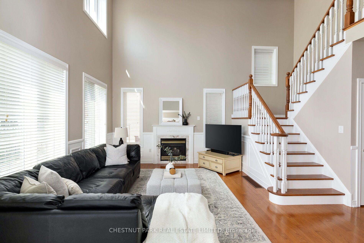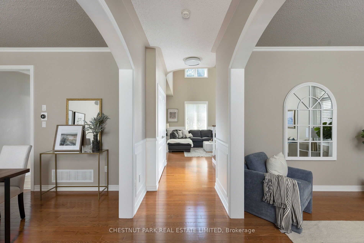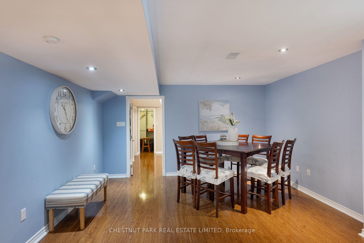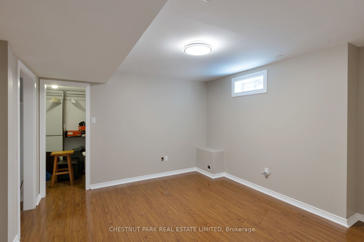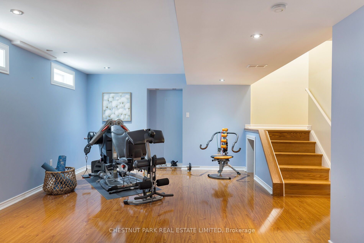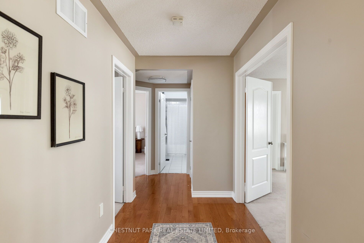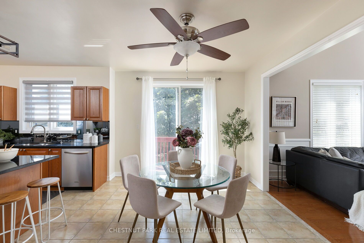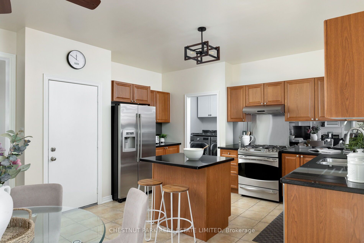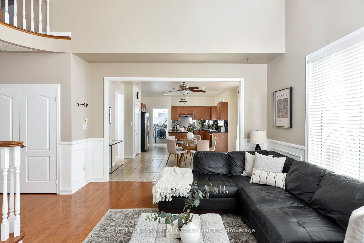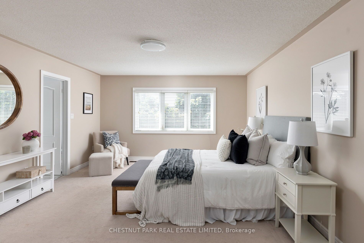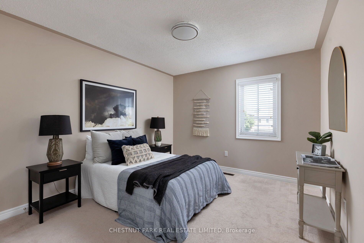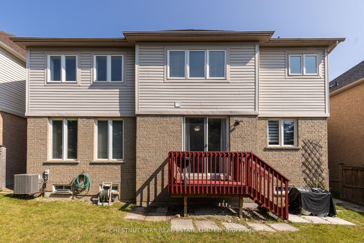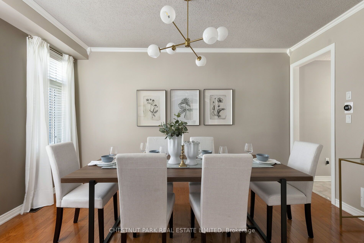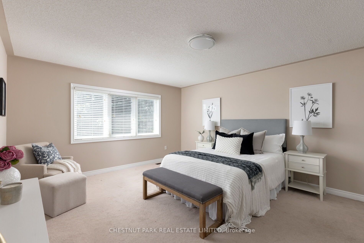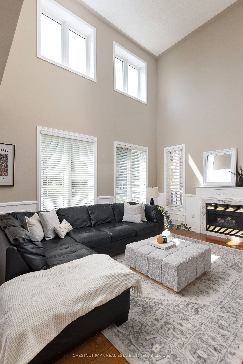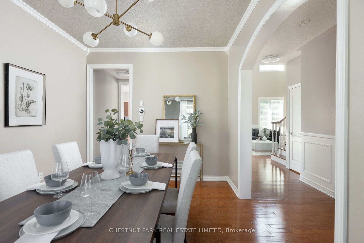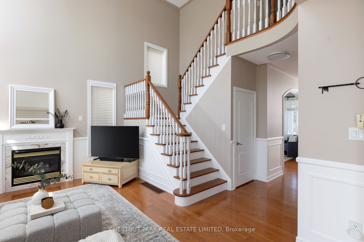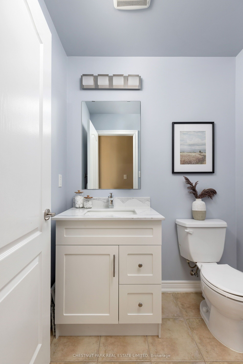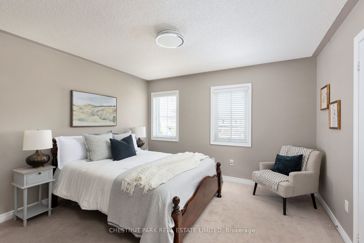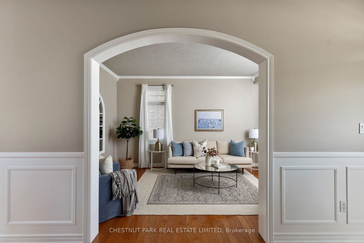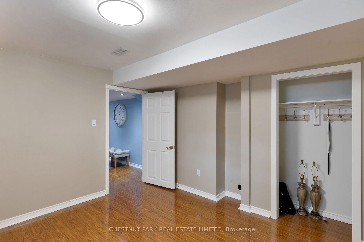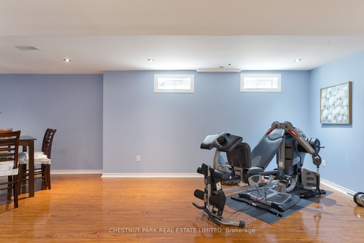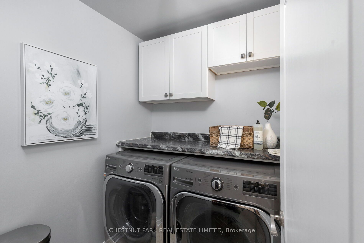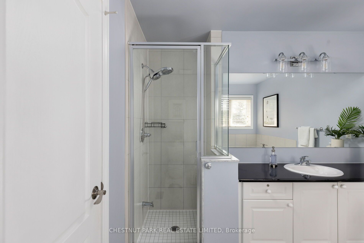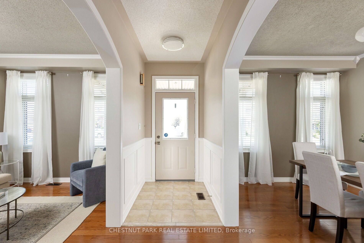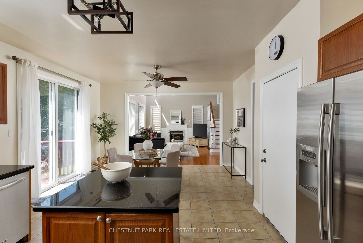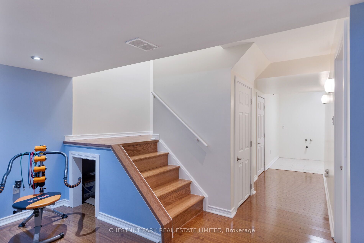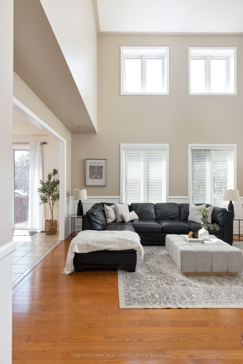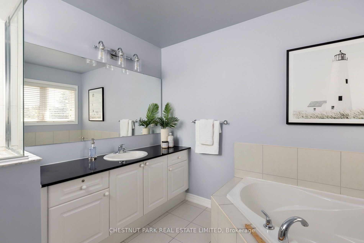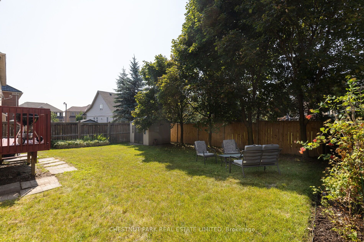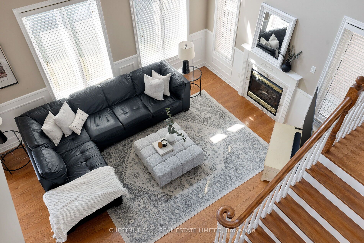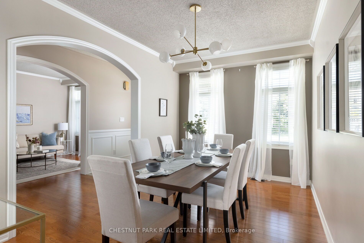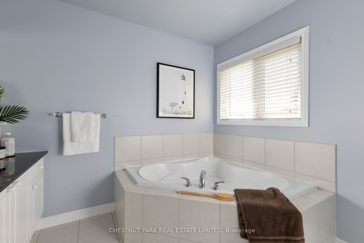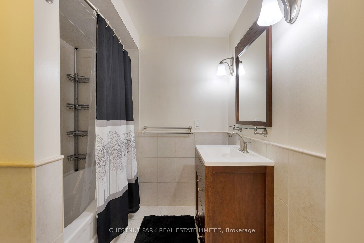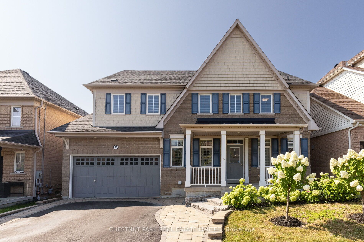
List Price: $1,295,000
65 Northern Dancer Drive, Oshawa, L1L 0A9
- By CHESTNUT PARK REAL ESTATE LIMITED
Detached|MLS - #E11988538|New
6 Bed
4 Bath
Attached Garage
Price comparison with similar homes in Oshawa
Compared to 14 similar homes
11.7% Higher↑
Market Avg. of (14 similar homes)
$1,159,107
Note * Price comparison is based on the similar properties listed in the area and may not be accurate. Consult licences real estate agent for accurate comparison
Room Information
| Room Type | Features | Level |
|---|---|---|
| Kitchen 4.51 x 2.94 m | Open Concept, Breakfast Bar, Granite Counters | Main |
| Living Room 4.48 x 2.92 m | Overlooks Frontyard, Hardwood Floor | Main |
| Dining Room 4.48 x 3.06 m | Hardwood Floor, Overlooks Frontyard | Main |
| Primary Bedroom 5.47 x 4.2 m | Walk-In Closet(s), 4 Pc Ensuite, Overlooks Backyard | Second |
| Bedroom 2 3.86 x 3.78 m | Double Closet | Second |
| Bedroom 3 3.62 x 3.6 m | Double Closet | Second |
| Bedroom 4 4.48 x 3.73 m | Double Closet | Second |
| Bedroom 5 4.5 x 3.62 m | Laminate, Double Closet | Basement |
Client Remarks
Beautiful family home in highly coveted neighbourhood with rare layout! Over 3700 square feet of living space, including professionally finished basement with good potential for multigenerational living - Originally the model home! Loaded with custom builder upgrades, including hardwood flooring throughout, 9 foot ceilings, wainscotting, crown moulding, and one of the most spacious layouts. At the heart of the home is the family room with gas fireplace & soaring vaulted ceilings that fill the home with sunlight through the two storey, south-facing windows. Invite all of your family and friends and enjoy the delightful layout with plenty of space for all! 2 areas to eat, 2 areas to live, and an open concept kitchen with granite counters and breakfast bar, at the hub of the home - an entertainers delight! Convenient main floor laundry and direct garage access also off of kitchen. The upper level boats 4 generously sized bedrooms, with the primary bed featuring a large walk-in closet and 4 piece ensuite. All three kids/guest bedrooms have double closets. House shows 10+++, immaculately cared for with pride of ownership. Finished basement with laminate flooring has large rec space & 2 possible bedrooms w/ bathroom & easy area for second laundry if desired. Superb & quiet location in the heart of highly coveted Windfield Farms. Landscaped front steps/walkway. Garage access to kitchen - Walk to parks, highly rated school, Costco, green space or mins drive to shopping, golf, 407, UOIT. Hardwired for generator/EV. ROOF 2020. FURNACE/AC 2021. FRESHLY PAINTED 2024.
Property Description
65 Northern Dancer Drive, Oshawa, L1L 0A9
Property type
Detached
Lot size
N/A acres
Style
2-Storey
Approx. Area
N/A Sqft
Home Overview
Last check for updates
Virtual tour
N/A
Basement information
Finished,Full
Building size
N/A
Status
In-Active
Property sub type
Maintenance fee
$N/A
Year built
--
Walk around the neighborhood
65 Northern Dancer Drive, Oshawa, L1L 0A9Nearby Places

Shally Shi
Sales Representative, Dolphin Realty Inc
English, Mandarin
Residential ResaleProperty ManagementPre Construction
Mortgage Information
Estimated Payment
$0 Principal and Interest
 Walk Score for 65 Northern Dancer Drive
Walk Score for 65 Northern Dancer Drive

Book a Showing
Tour this home with Shally
Frequently Asked Questions about Northern Dancer Drive
Recently Sold Homes in Oshawa
Check out recently sold properties. Listings updated daily
No Image Found
Local MLS®️ rules require you to log in and accept their terms of use to view certain listing data.
No Image Found
Local MLS®️ rules require you to log in and accept their terms of use to view certain listing data.
No Image Found
Local MLS®️ rules require you to log in and accept their terms of use to view certain listing data.
No Image Found
Local MLS®️ rules require you to log in and accept their terms of use to view certain listing data.
No Image Found
Local MLS®️ rules require you to log in and accept their terms of use to view certain listing data.
No Image Found
Local MLS®️ rules require you to log in and accept their terms of use to view certain listing data.
No Image Found
Local MLS®️ rules require you to log in and accept their terms of use to view certain listing data.
No Image Found
Local MLS®️ rules require you to log in and accept their terms of use to view certain listing data.
Check out 100+ listings near this property. Listings updated daily
See the Latest Listings by Cities
1500+ home for sale in Ontario
