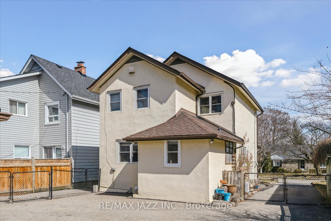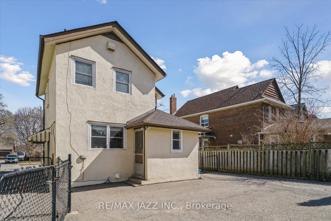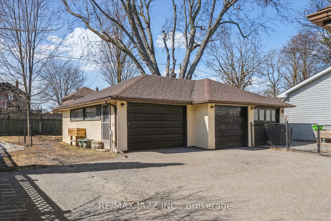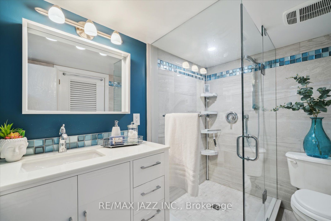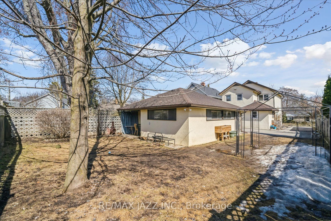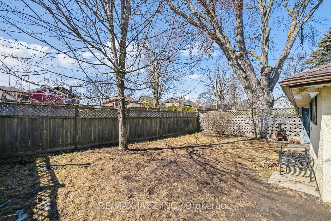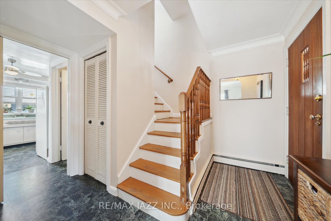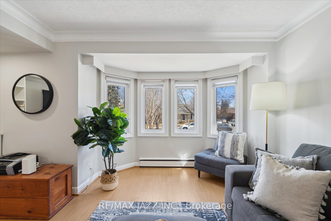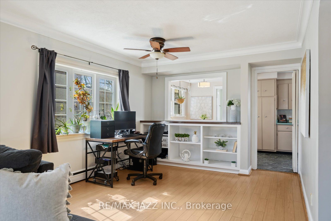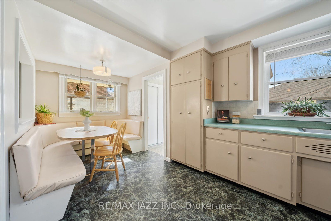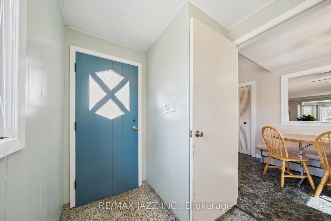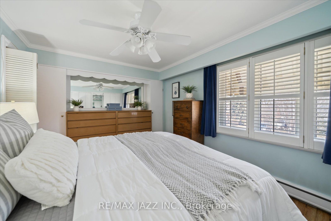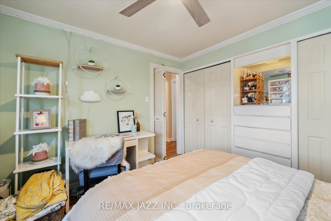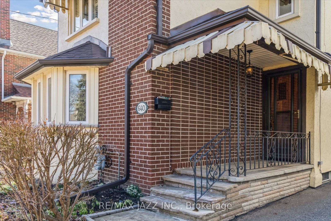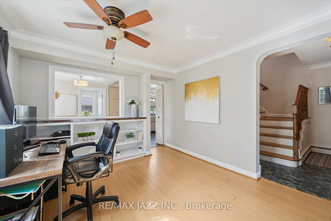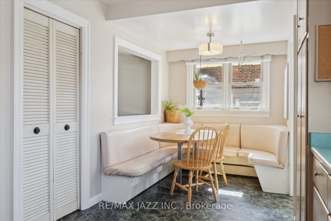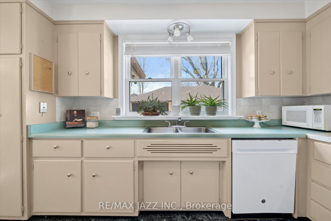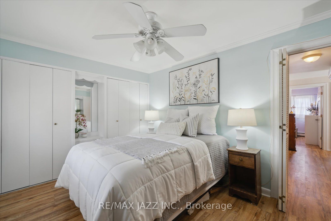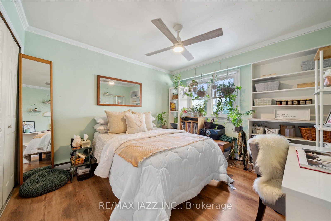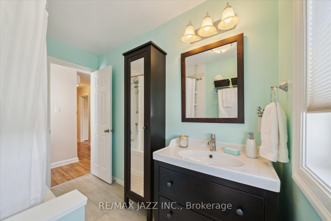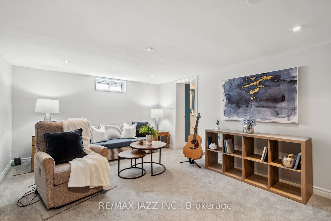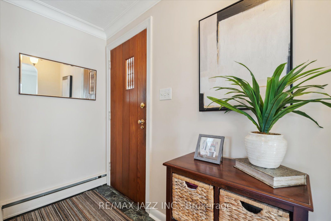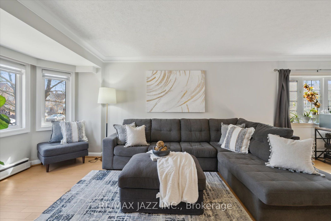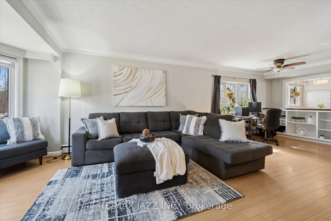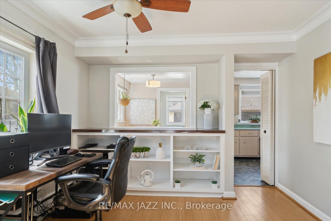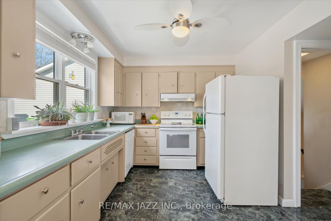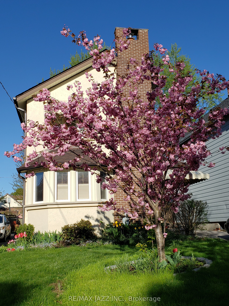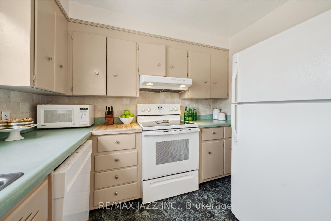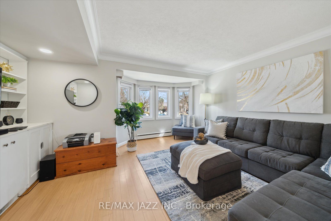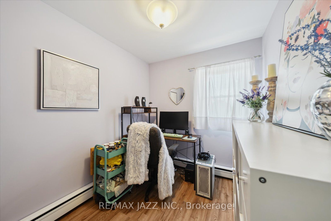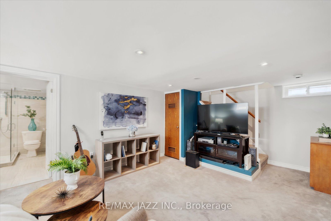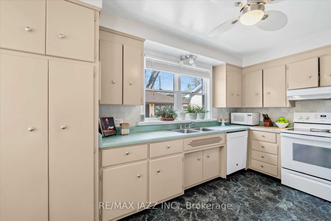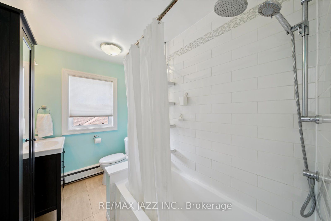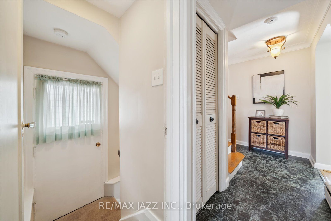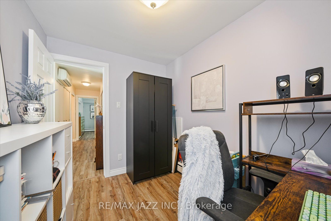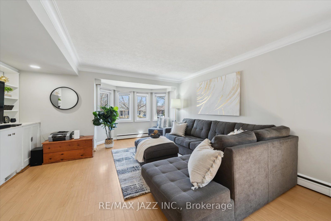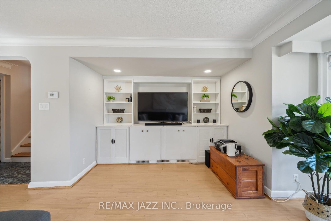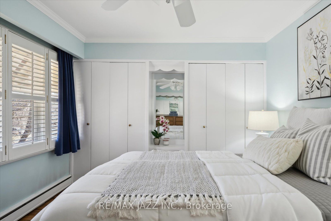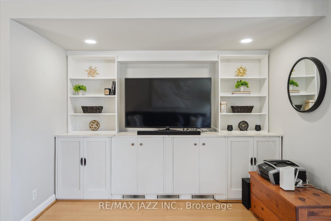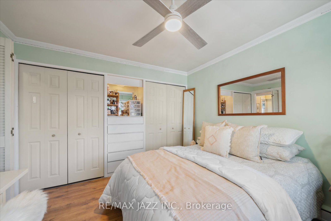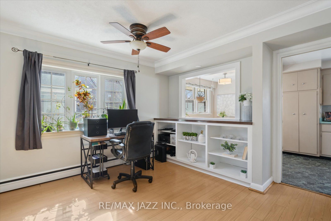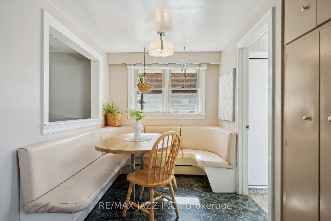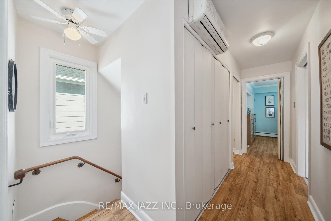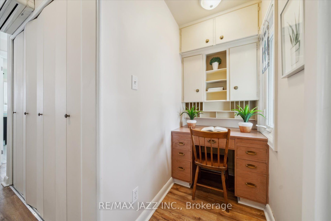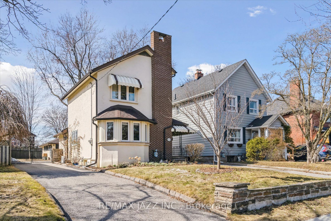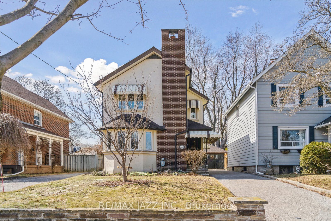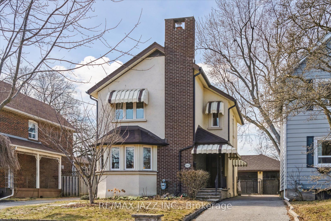
List Price: $849,900
640 Mary Street, Oshawa, L1G 5E9
- By RE/MAX JAZZ INC.
Detached|MLS - #E12032630|New
3 Bed
2 Bath
1500-2000 Sqft.
Detached Garage
Price comparison with similar homes in Oshawa
Compared to 37 similar homes
7.3% Higher↑
Market Avg. of (37 similar homes)
$792,073
Note * Price comparison is based on the similar properties listed in the area and may not be accurate. Consult licences real estate agent for accurate comparison
Room Information
| Room Type | Features | Level |
|---|---|---|
| Living Room 4.88 x 4.17 m | Laminate, B/I Shelves | Main |
| Dining Room 3.37 x 4.21 m | Laminate, B/I Shelves | Main |
| Bedroom 3 2.21 x 2.93 m | Vinyl Floor | Second |
| Kitchen 3.29 x 3.84 m | Vinyl Floor, Ceiling Fan(s), B/I Dishwasher | Main |
| Primary Bedroom 4.07 x 3.03 m | Vinyl Floor, Closet, B/I Vanity | Second |
| Bedroom 2 3.27 x 4.13 m | Laminate, Closet, B/I Shelves | Second |
Client Remarks
Lovely century home in the heart of the sought after O'Neill district! Minutes walk to Dr S. J. Phillips elementary school & O'Neill C. V. I.! Parks, walking trails, the hospital & shopping are all conveniently close by which is part of the popularity of this family friendly neighbourhood! This 3 bedroom, 2 bathroom home is full of original character & charm! The spacious main floor features newer laminate floors in the living & dining rooms with a new pass through from the dining room to the kitchen, flooding the space with light! A handy mudroom off the kitchen offers more closet space & leads to the fenced backyard! There are 2 garages- an oversized single and regular single making the option for a workshop in the larger garage an easy task as there is already hydro and lots of windows and still another garage for storage! The back laneway behind the home provides a buffer from the homes behind & adds to the old charm of the 1920's! Upstairs you'll find 3 bedrooms, one without a closet but there is an extra large storage closet in the hall if needed! The main bath is renovated and efficient! There is also a charming study nook with a built-in desk! The finished basement provides more living space & features a recently redone 3 pce bathroom! A great space for teens or extended family! There are 2 driveways, one is shared with the neighbour to the north & a private drive on the south that runs into the backyard & provides lots of parking and access to the garages! It's also a great space for the kids to play as well as in the large fenced backyard! If you're looking for a character home in one of Oshawa's finest old neighbourhoods this is a must see! Extras: Basement bath '22, Chimney liner '18. Main bath, garage shingles, boiler updates '16. House shingles & Bay window roof '14. Basement windows & window wells '12. Front windows, paved drive, insulation '10. Back windows, wiring '04.
Property Description
640 Mary Street, Oshawa, L1G 5E9
Property type
Detached
Lot size
< .50 acres
Style
2-Storey
Approx. Area
N/A Sqft
Home Overview
Last check for updates
Virtual tour
N/A
Basement information
Finished,Separate Entrance
Building size
N/A
Status
In-Active
Property sub type
Maintenance fee
$N/A
Year built
--
Walk around the neighborhood
640 Mary Street, Oshawa, L1G 5E9Nearby Places

Shally Shi
Sales Representative, Dolphin Realty Inc
English, Mandarin
Residential ResaleProperty ManagementPre Construction
Mortgage Information
Estimated Payment
$0 Principal and Interest
 Walk Score for 640 Mary Street
Walk Score for 640 Mary Street

Book a Showing
Tour this home with Shally
Frequently Asked Questions about Mary Street
Recently Sold Homes in Oshawa
Check out recently sold properties. Listings updated daily
No Image Found
Local MLS®️ rules require you to log in and accept their terms of use to view certain listing data.
No Image Found
Local MLS®️ rules require you to log in and accept their terms of use to view certain listing data.
No Image Found
Local MLS®️ rules require you to log in and accept their terms of use to view certain listing data.
No Image Found
Local MLS®️ rules require you to log in and accept their terms of use to view certain listing data.
No Image Found
Local MLS®️ rules require you to log in and accept their terms of use to view certain listing data.
No Image Found
Local MLS®️ rules require you to log in and accept their terms of use to view certain listing data.
No Image Found
Local MLS®️ rules require you to log in and accept their terms of use to view certain listing data.
No Image Found
Local MLS®️ rules require you to log in and accept their terms of use to view certain listing data.
Check out 100+ listings near this property. Listings updated daily
See the Latest Listings by Cities
1500+ home for sale in Ontario
