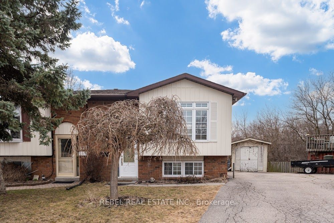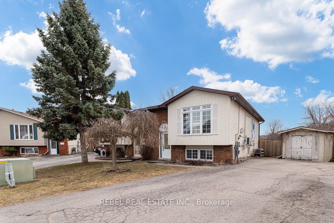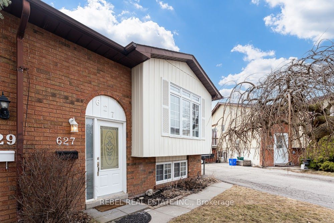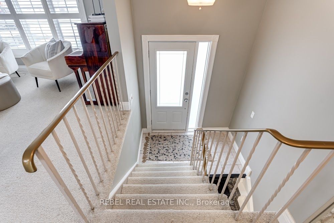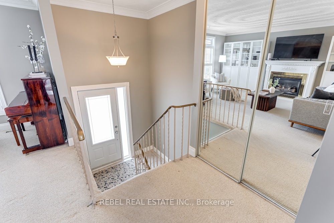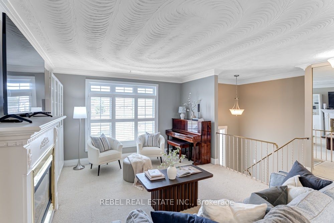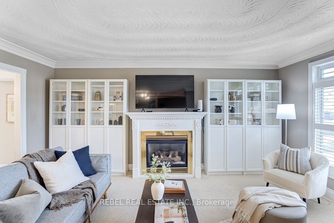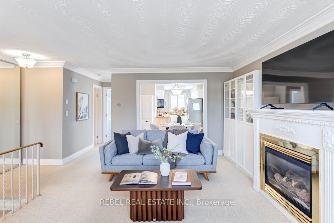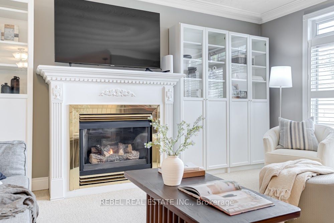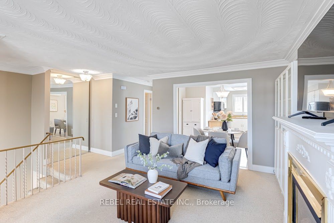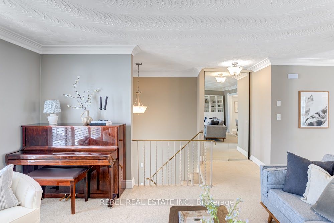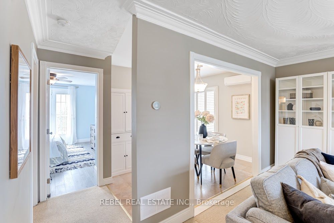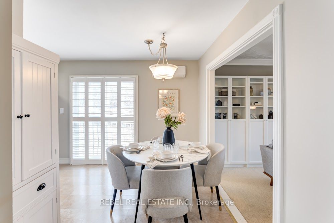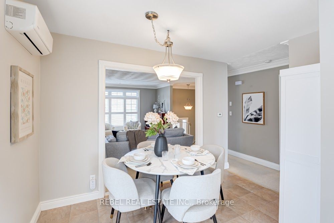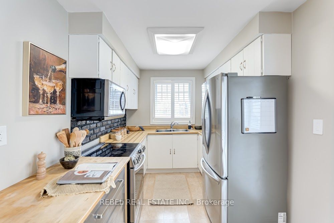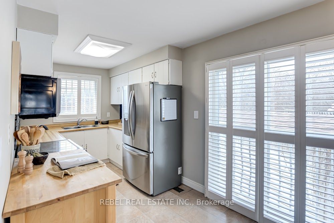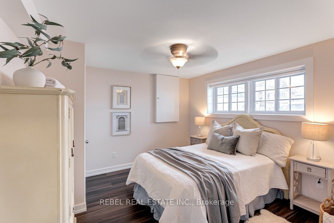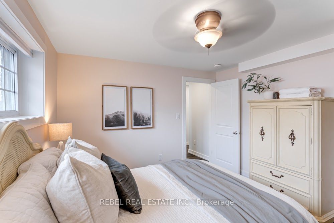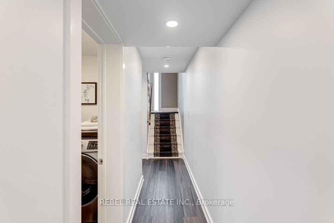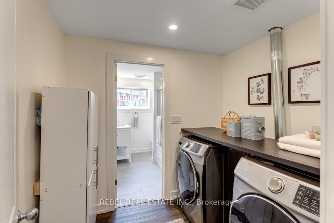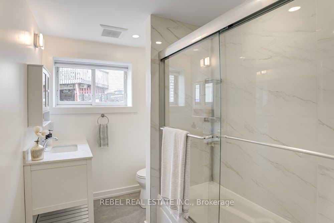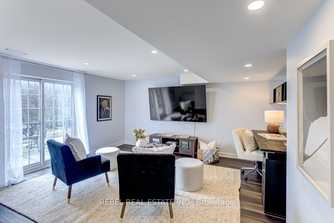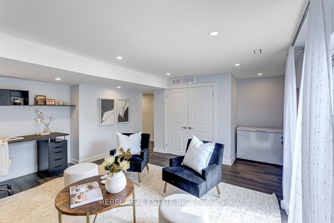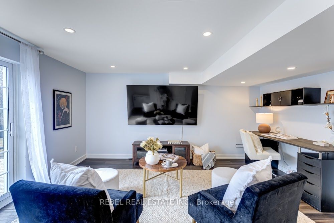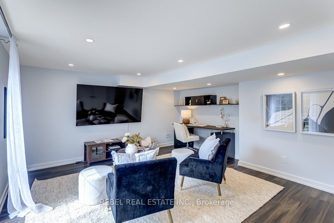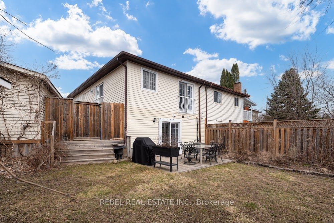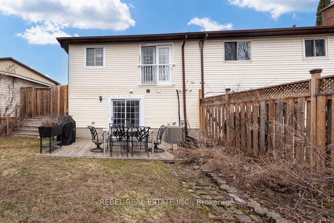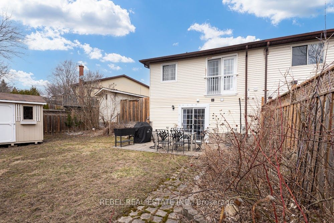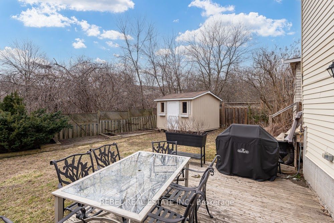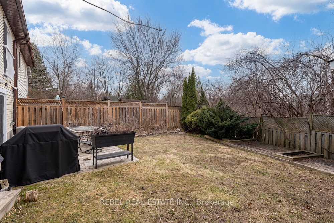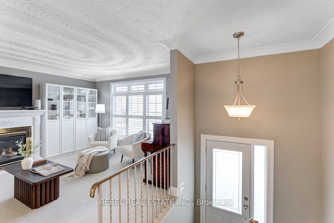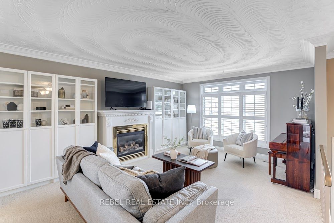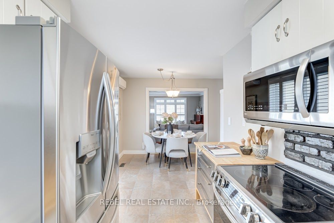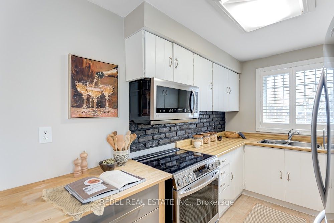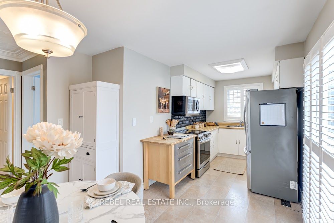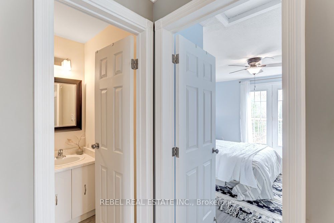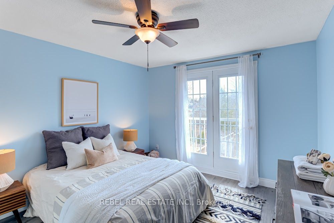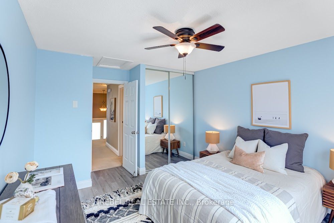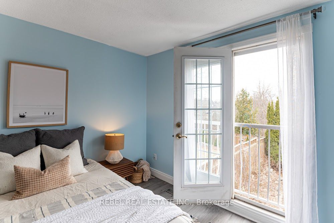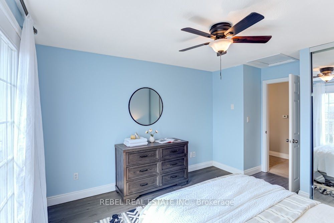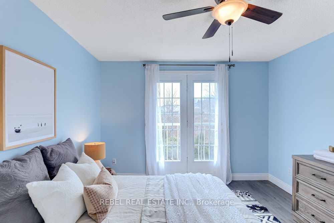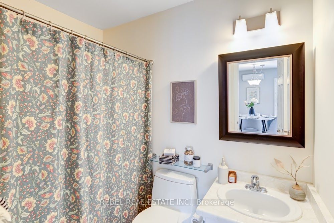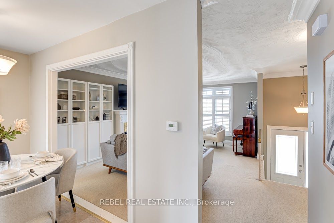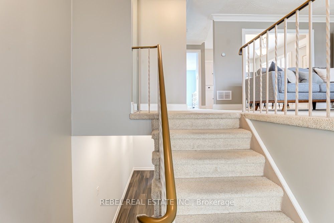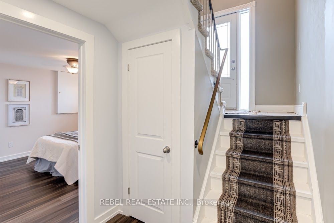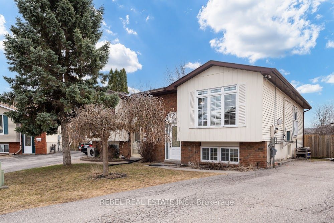
List Price: $599,000
627 Deauville Court, Oshawa, L1K 1R1
- By REBEL REAL ESTATE INC.
Semi-Detached |MLS - #E12070567|Sold Conditional
2 Bed
2 Bath
1100-1500 Sqft.
None Garage
Room Information
| Room Type | Features | Level |
|---|---|---|
| Living Room 5.15 x 3.5 m | Broadloom, Gas Fireplace, Plaster Ceiling | Upper |
| Kitchen 6 x 3.27 m | Stainless Steel Sink, Eat-in Kitchen, Juliette Balcony | Upper |
| Primary Bedroom 4.49 x 3.49 m | Laminate, Mirrored Closet, Juliette Balcony | Upper |
| Bedroom 2 3.53 x 3.62 m | Laminate, Above Grade Window, Ceiling Fan(s) | Lower |
Client Remarks
Welcome to 627 Deauville Crt in the Pinecrest Community of Oshawa. This Delightful 2Bedroom +2Bath Semi-Detached Raised Bungalow With Finished Walk-Out Basement Is Nestled On A Pie-Shaped Lot Backing Onto Harmony Creek Trail. This Home Includes Many Recent Renovations And Is Completely Move-In Ready. Ideal For First Time Home Buyers, Down-Sizers Or Investors. The Upper Level Is Warm & Inviting With An Open-Concept Floor Plan Encompassing An Eat-In Kitchen Featuring Stainless Steel Appliances, Butcher Block CounterTops And Exposed Brick Black Accented Backsplash. The Cozy And Spacious Family Room Features A Gas Fireplace Surrounded On Either Side With Built-In Cabinetry Offering Plenty Of Storage & Home Decor Display. Large Front Window With California Shutters, Traditional Plaster Ceilings And Formal Crown Moulding Are Just Some Of The Charming Details. A Well-Appointed Primary Suite With Stylish Grey Laminate Flooring, Mirrored Closets And An Adorable Juliette Balcony Providing An Airy Flow & Sunny Western Exposure Overlooking The Backyard. The Lower Level Has Been Tastefully Updated With Laminate Flooring Throughout, Pot Lights & Laundry Rm With Newer Front Load Washer & Dryer Connecting To A 4Pc Bathroom. An Additional Bedroom With Above Grade Windows Plus A Large Recreation Room With Walk-Out To A Deck -Great For Relaxation Or Dining Alfresco. Fantastic Location To Parks, Schools, Public Transit & Within Walking Distance To The Amenities At Rossland Square (Food Basics, Shopper Drug Mart, Coffee Culture & More) A/C+Furnace+Kitchen Appliances, Shed All Updated In 22/23. A Lovely Home Not To Be Missed!
Property Description
627 Deauville Court, Oshawa, L1K 1R1
Property type
Semi-Detached
Lot size
N/A acres
Style
Bungalow-Raised
Approx. Area
N/A Sqft
Home Overview
Last check for updates
Virtual tour
N/A
Basement information
Finished with Walk-Out
Building size
N/A
Status
In-Active
Property sub type
Maintenance fee
$N/A
Year built
--
Walk around the neighborhood
627 Deauville Court, Oshawa, L1K 1R1Nearby Places

Shally Shi
Sales Representative, Dolphin Realty Inc
English, Mandarin
Residential ResaleProperty ManagementPre Construction
Mortgage Information
Estimated Payment
$0 Principal and Interest
 Walk Score for 627 Deauville Court
Walk Score for 627 Deauville Court

Book a Showing
Tour this home with Shally
Frequently Asked Questions about Deauville Court
Recently Sold Homes in Oshawa
Check out recently sold properties. Listings updated daily
No Image Found
Local MLS®️ rules require you to log in and accept their terms of use to view certain listing data.
No Image Found
Local MLS®️ rules require you to log in and accept their terms of use to view certain listing data.
No Image Found
Local MLS®️ rules require you to log in and accept their terms of use to view certain listing data.
No Image Found
Local MLS®️ rules require you to log in and accept their terms of use to view certain listing data.
No Image Found
Local MLS®️ rules require you to log in and accept their terms of use to view certain listing data.
No Image Found
Local MLS®️ rules require you to log in and accept their terms of use to view certain listing data.
No Image Found
Local MLS®️ rules require you to log in and accept their terms of use to view certain listing data.
No Image Found
Local MLS®️ rules require you to log in and accept their terms of use to view certain listing data.
Check out 100+ listings near this property. Listings updated daily
See the Latest Listings by Cities
1500+ home for sale in Ontario
