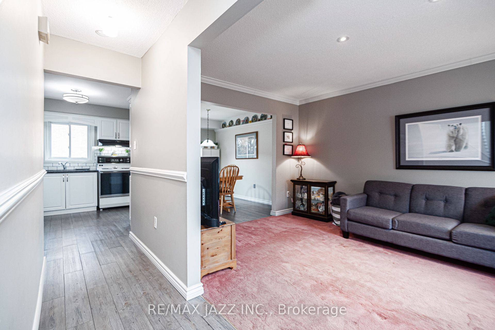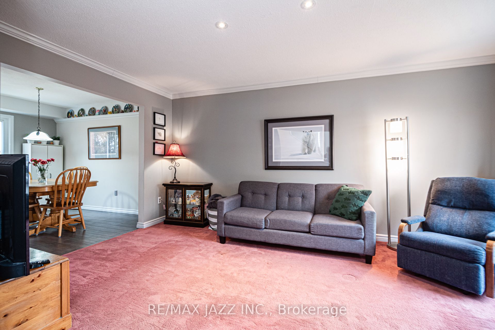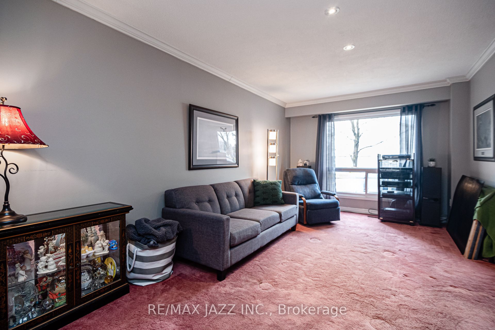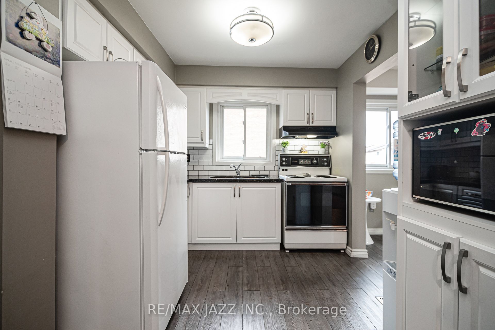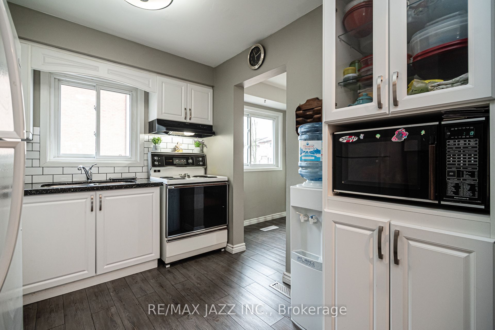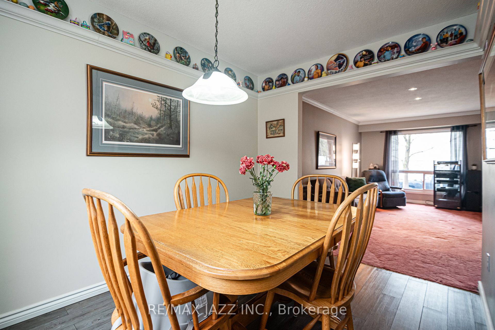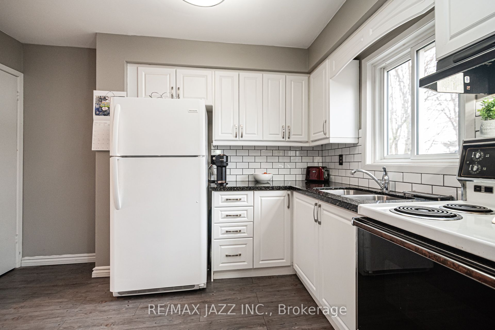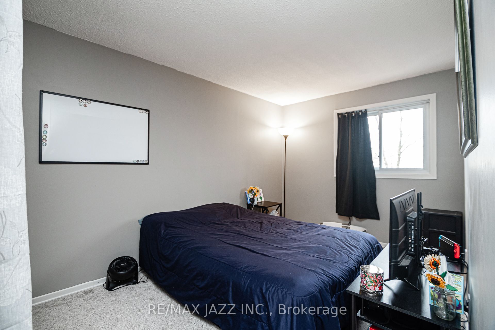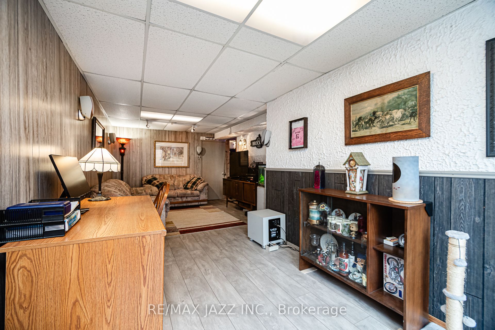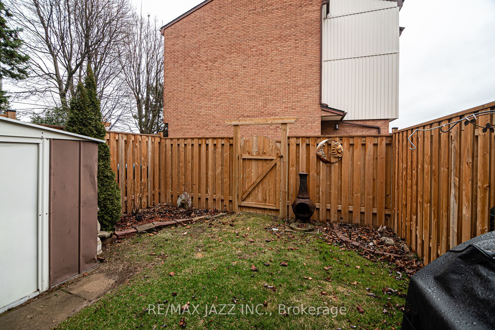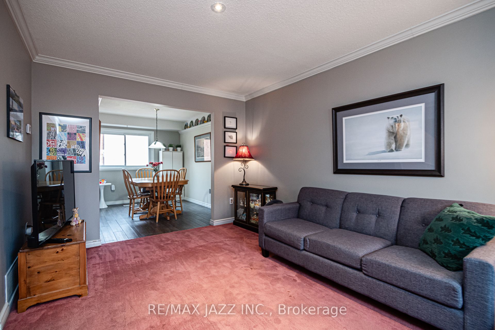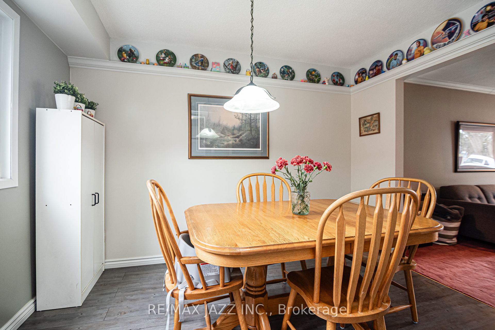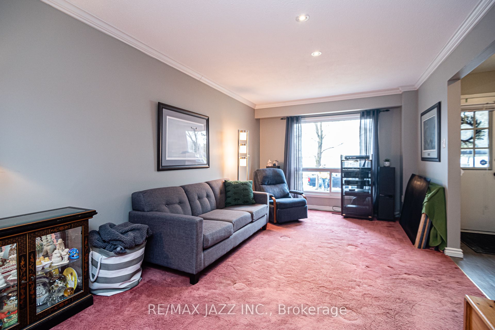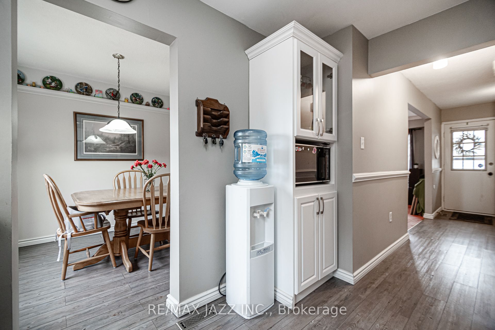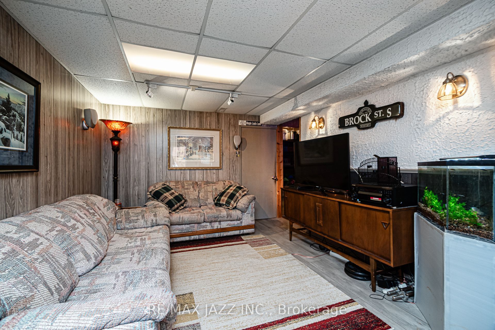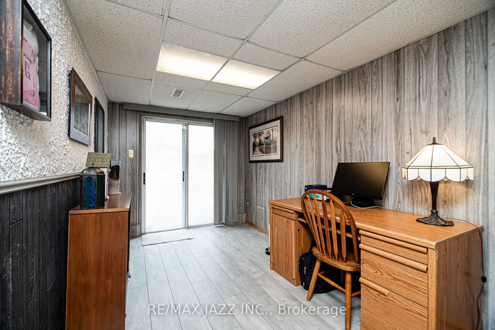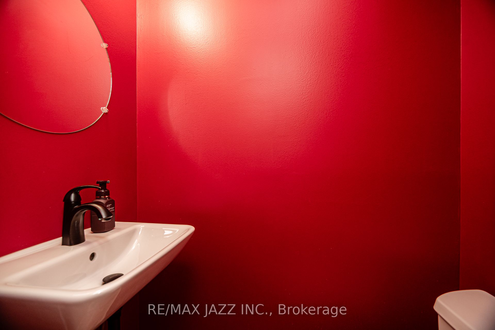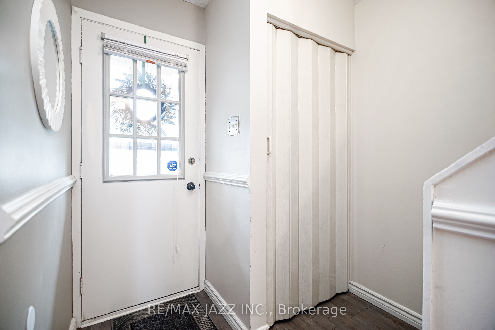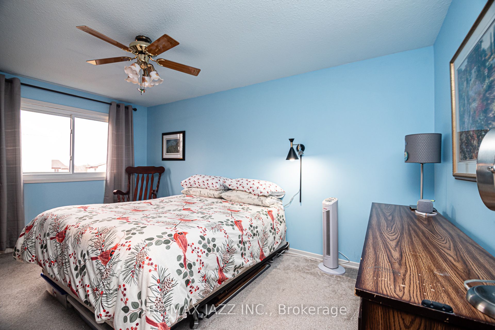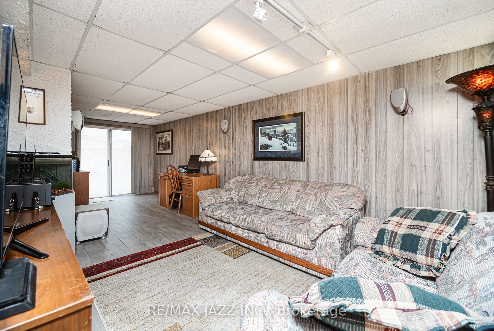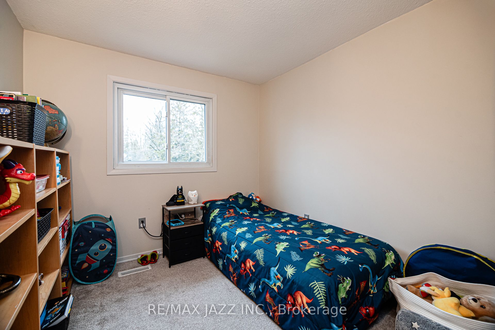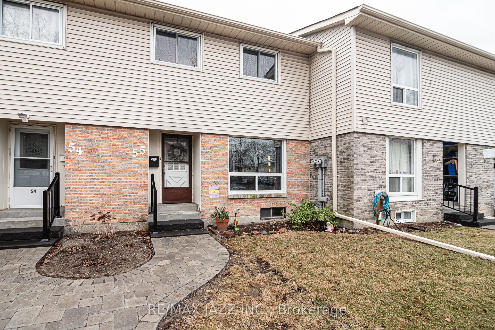
List Price: $529,900 + $497 maint. fee
611 Galahad Drive, Oshawa, L1K 1M1
- By RE/MAX JAZZ INC.
Condo Townhouse|MLS - #E12078616|New
3 Bed
2 Bath
1000-1199 Sqft.
None Garage
Included in Maintenance Fee:
Common Elements
Building Insurance
Parking
Price comparison with similar homes in Oshawa
Compared to 10 similar homes
-4.6% Lower↓
Market Avg. of (10 similar homes)
$555,270
Note * Price comparison is based on the similar properties listed in the area and may not be accurate. Consult licences real estate agent for accurate comparison
Room Information
| Room Type | Features | Level |
|---|---|---|
| Living Room 4.84 x 3.18 m | Broadloom, Crown Moulding, Overlooks Dining | Ground |
| Dining Room 3.07 x 2.49 m | Laminate, Overlooks Backyard, Chair Rail | Ground |
| Kitchen 3.09 x 2.63 m | Updated, Laminate | Ground |
| Primary Bedroom 4.51 x 3.03 m | Double Closet, Broadloom | Second |
| Bedroom 2 4.3 x 2.53 m | Double Closet, Broadloom | Second |
| Bedroom 3 3.25 x 2.62 m | Double Closet, Broadloom | Second |
Client Remarks
Open House Sunday 2 - 4. Hope to see you then. Delightful 3 bedroom Condo Townhouse in a well maintained and operated North Oshawa complex in close proximity to so many conveniences and services; Features include a sunny, south facing, private fenced rear yard, an updated kitchen with quartz countertops, finished walk out basement, spacious main floor for those family gatherings, 3 good sized bedrooms with generous closet spaces; a convenient extra bathroom off the rec room downstairs, sizeable rec room for additional gathering spaces. Recent updates include kitchen, 2nd floor broadloom, rec room flooring, furnace (2016). You will be just steps from Harmony Heights Public School, public transit, hiking and biking along the Harmony Creek Trail, Food Basics, LCBO & many shops and services at Rossland Square and not far from Harmony Valley Conservation Area and off-leash dog park, easy 401 access and not far from 407 either. Make your viewing appointment asap so you and your Buyer will not miss out on this well cared for home.
Property Description
611 Galahad Drive, Oshawa, L1K 1M1
Property type
Condo Townhouse
Lot size
N/A acres
Style
2-Storey
Approx. Area
N/A Sqft
Home Overview
Last check for updates
Virtual tour
N/A
Basement information
Finished with Walk-Out,Full
Building size
N/A
Status
In-Active
Property sub type
Maintenance fee
$497.07
Year built
--
Walk around the neighborhood
611 Galahad Drive, Oshawa, L1K 1M1Nearby Places

Shally Shi
Sales Representative, Dolphin Realty Inc
English, Mandarin
Residential ResaleProperty ManagementPre Construction
Mortgage Information
Estimated Payment
$0 Principal and Interest
 Walk Score for 611 Galahad Drive
Walk Score for 611 Galahad Drive

Book a Showing
Tour this home with Shally
Frequently Asked Questions about Galahad Drive
Recently Sold Homes in Oshawa
Check out recently sold properties. Listings updated daily
No Image Found
Local MLS®️ rules require you to log in and accept their terms of use to view certain listing data.
No Image Found
Local MLS®️ rules require you to log in and accept their terms of use to view certain listing data.
No Image Found
Local MLS®️ rules require you to log in and accept their terms of use to view certain listing data.
No Image Found
Local MLS®️ rules require you to log in and accept their terms of use to view certain listing data.
No Image Found
Local MLS®️ rules require you to log in and accept their terms of use to view certain listing data.
No Image Found
Local MLS®️ rules require you to log in and accept their terms of use to view certain listing data.
No Image Found
Local MLS®️ rules require you to log in and accept their terms of use to view certain listing data.
No Image Found
Local MLS®️ rules require you to log in and accept their terms of use to view certain listing data.
Check out 100+ listings near this property. Listings updated daily
See the Latest Listings by Cities
1500+ home for sale in Ontario
