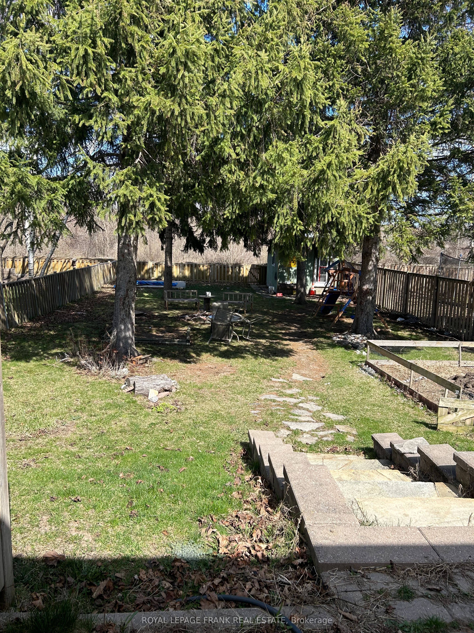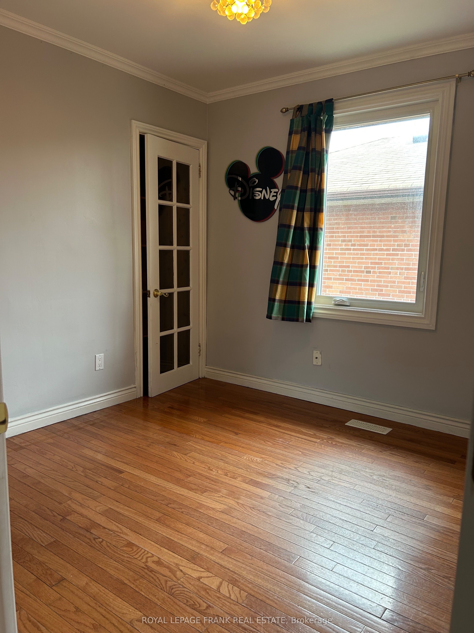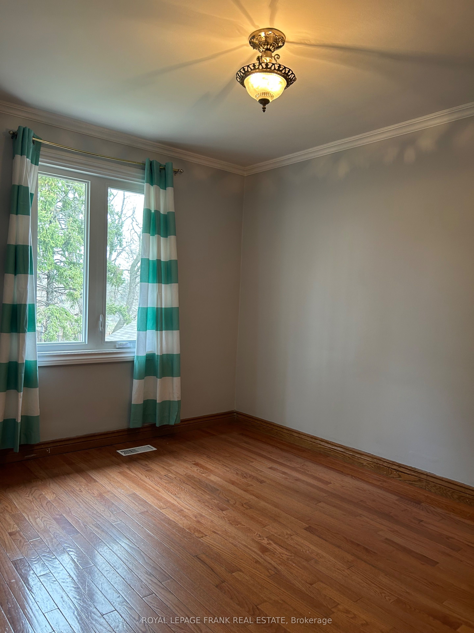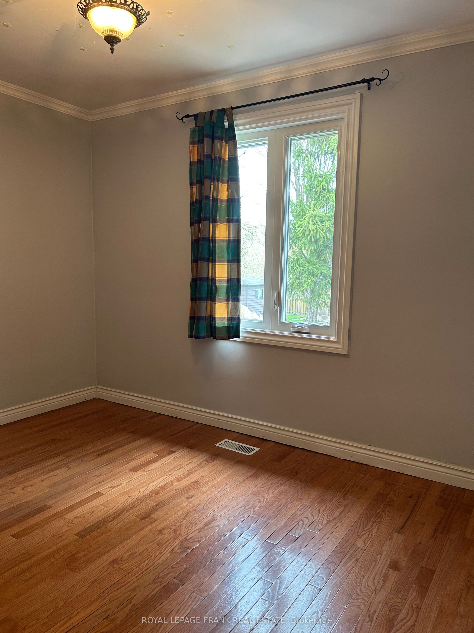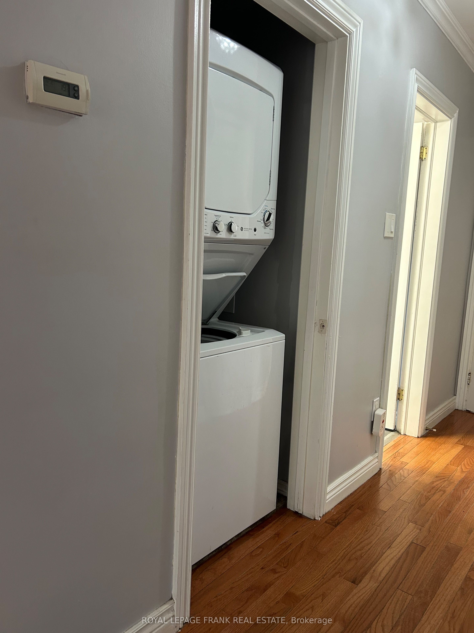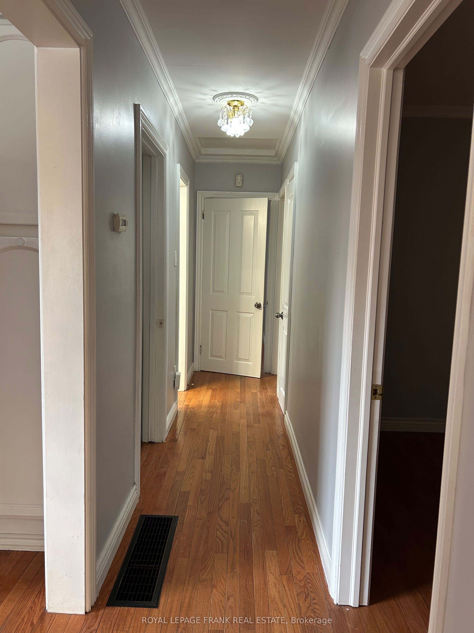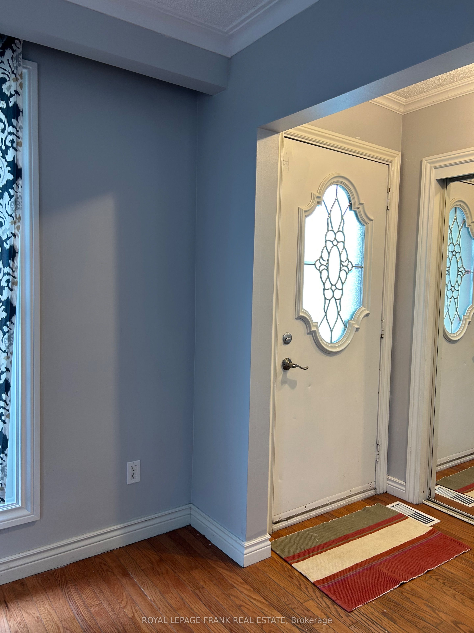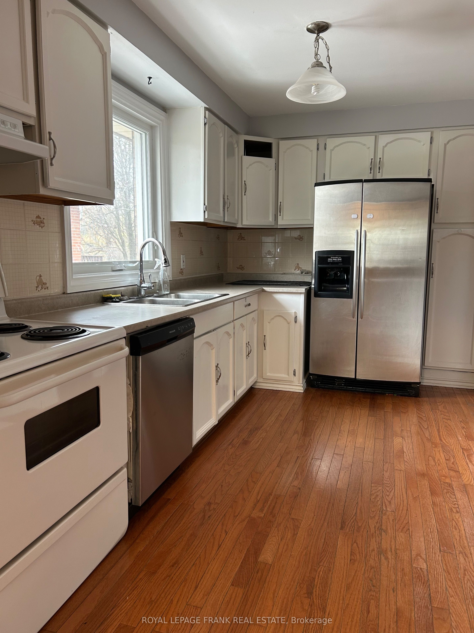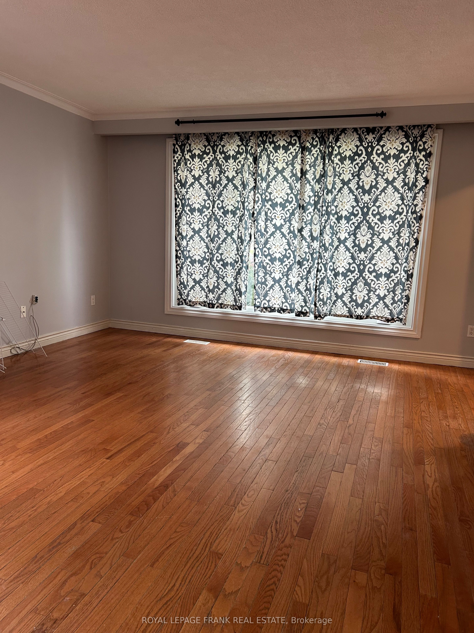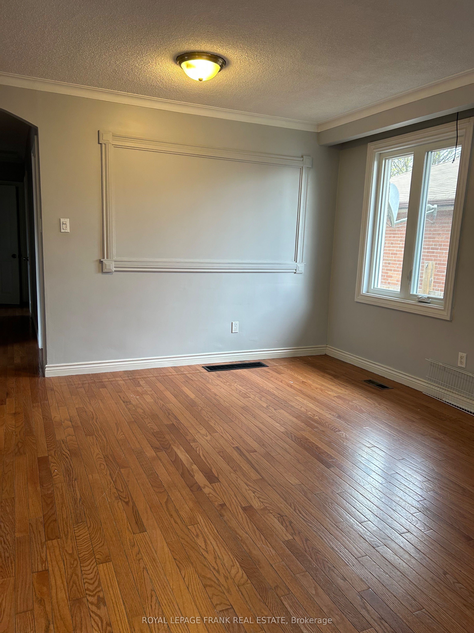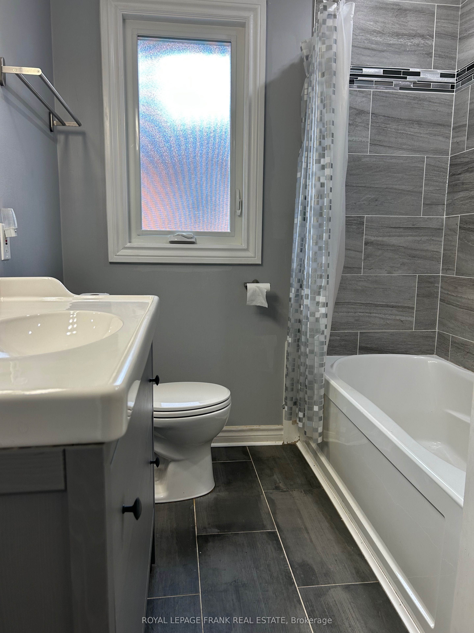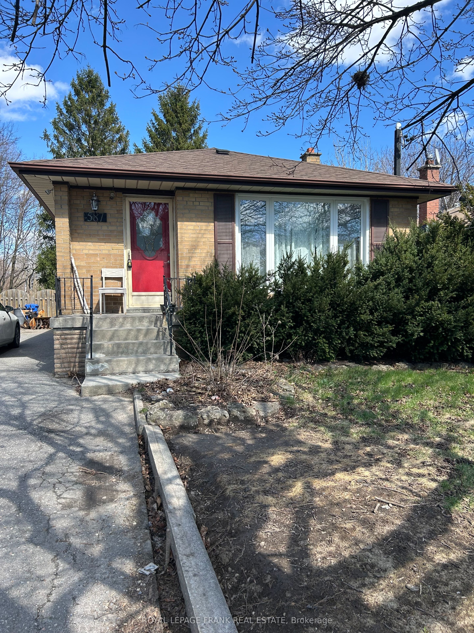
List Price: $2,400 /mo
587 Harmony Road, Oshawa, L1H 6V3
- By ROYAL LEPAGE FRANK REAL ESTATE
Detached|MLS - #E12110052|New
3 Bed
1 Bath
700-1100 Sqft.
Lot Size: 45 x 181.46 Feet
None Garage
Room Information
| Room Type | Features | Level |
|---|---|---|
| Living Room 6.1 x 3.96 m | Hardwood Floor, Large Window, Combined w/Dining | Main |
| Dining Room 6.1 x 3.96 m | Hardwood Floor, Window, Combined w/Living | Main |
| Kitchen 3.48 x 3.35 m | Breakfast Bar, Open Concept | Main |
| Primary Bedroom 3.63 x 2.78 m | Hardwood Floor, Double Closet, Overlooks Backyard | Main |
| Bedroom 2 2.82 x 2.58 m | Hardwood Floor, Closet, Window | Main |
| Bedroom 3 3.46 x 2.52 m | Hardwood Floor, Closet, Window | Main |
Client Remarks
Legal Duplex. Main Floor Unit. 2 Generous Parking Spaces Available. 3 Bedroom All Brick Bungalow with Updated 4pc Bathroom. Hardwood Floors Throughout. Ensuite Laundry. Separate Hydro Panel. Fully Fenced Huge Lot to Enjoy Backing onto Greenspace. Terrific Location. Easy Access to the 401 and Oshawa GO for Commuters!
Property Description
587 Harmony Road, Oshawa, L1H 6V3
Property type
Detached
Lot size
N/A acres
Style
Bungalow
Approx. Area
N/A Sqft
Home Overview
Last check for updates
Virtual tour
N/A
Basement information
None
Building size
N/A
Status
In-Active
Property sub type
Maintenance fee
$N/A
Year built
--
Walk around the neighborhood
587 Harmony Road, Oshawa, L1H 6V3Nearby Places

Angela Yang
Sales Representative, ANCHOR NEW HOMES INC.
English, Mandarin
Residential ResaleProperty ManagementPre Construction
 Walk Score for 587 Harmony Road
Walk Score for 587 Harmony Road

Book a Showing
Tour this home with Angela
Frequently Asked Questions about Harmony Road
Recently Sold Homes in Oshawa
Check out recently sold properties. Listings updated daily
See the Latest Listings by Cities
1500+ home for sale in Ontario
