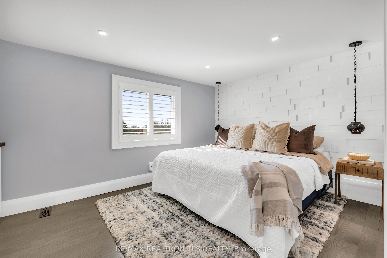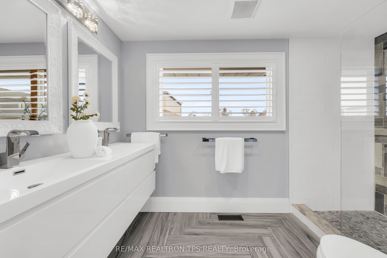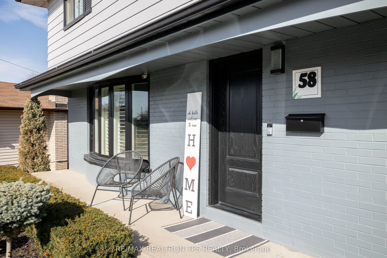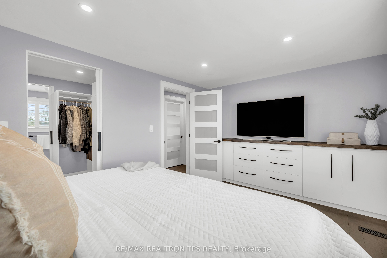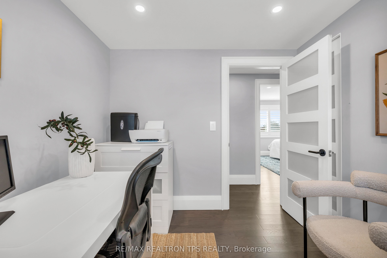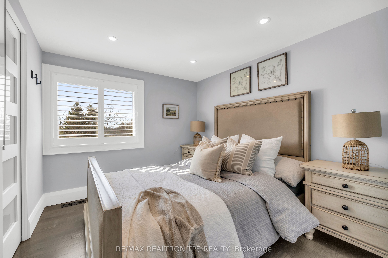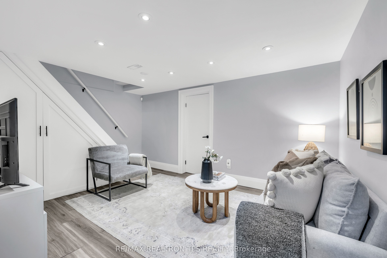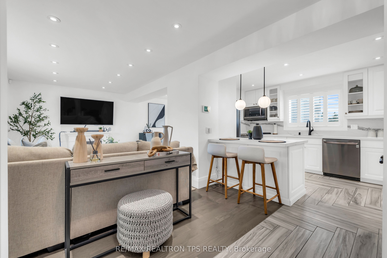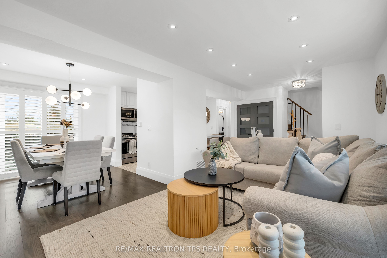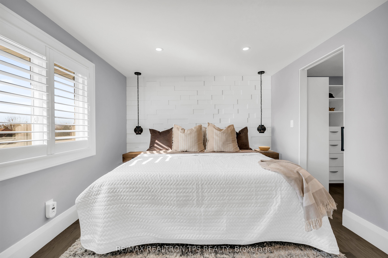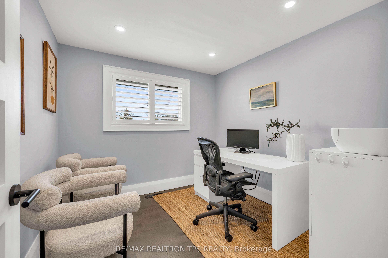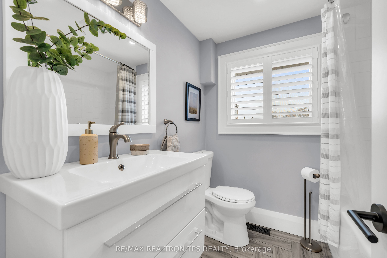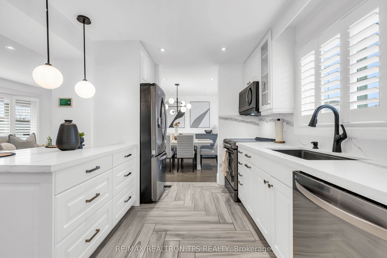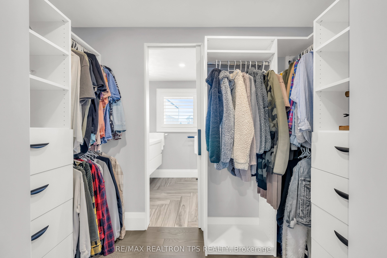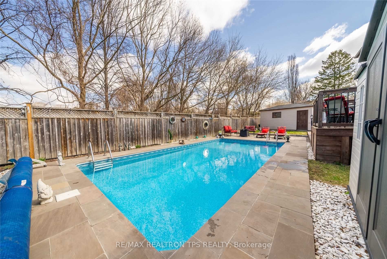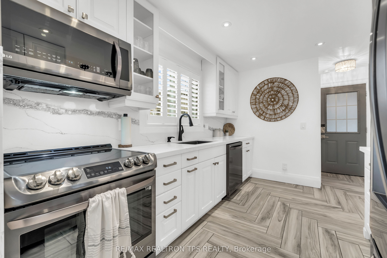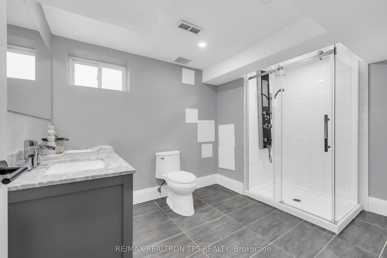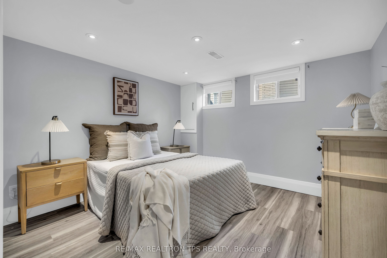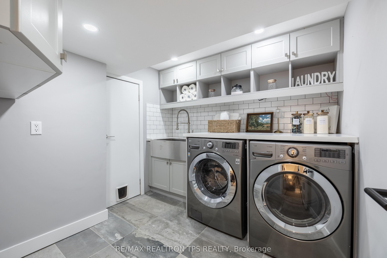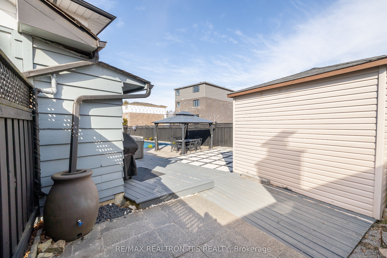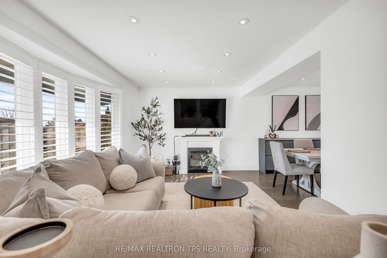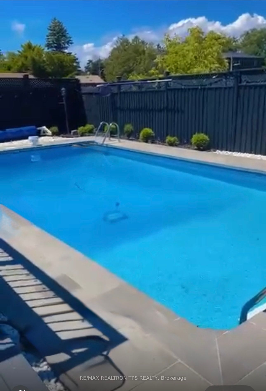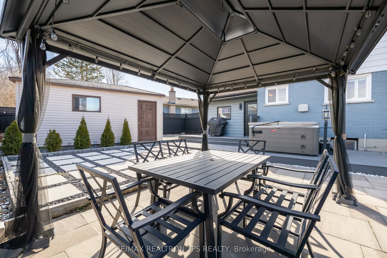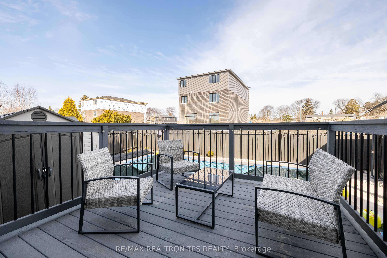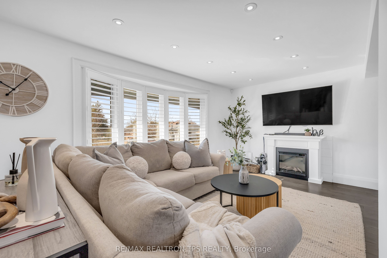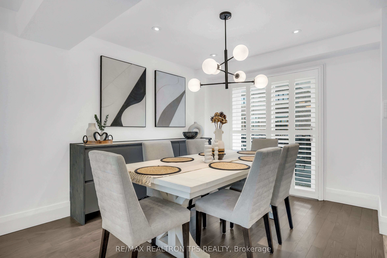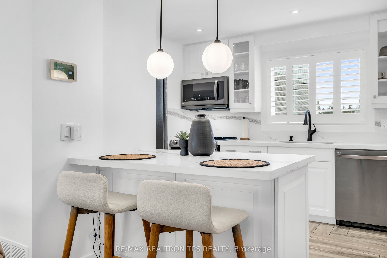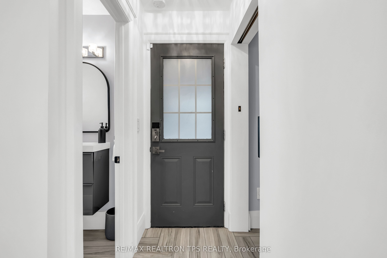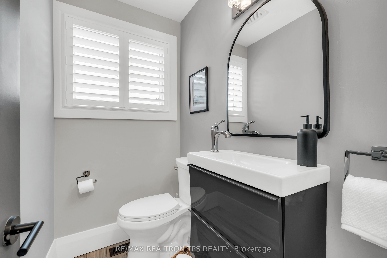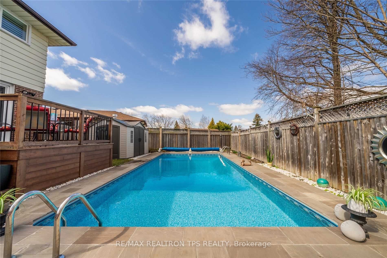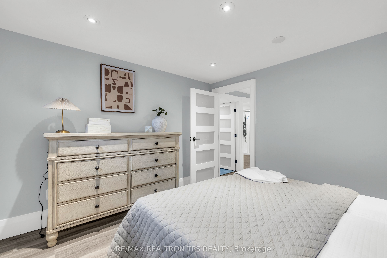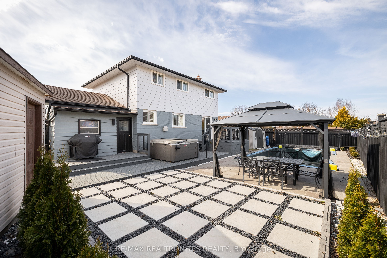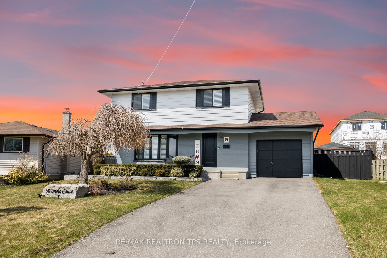
List Price: $999,000
58 Oriole Court, Oshawa, L1H 6Y5
- By RE/MAX REALTRON TPS REALTY
Detached|MLS - #E12082100|New
4 Bed
4 Bath
1100-1500 Sqft.
Attached Garage
Price comparison with similar homes in Oshawa
Compared to 52 similar homes
-11.8% Lower↓
Market Avg. of (52 similar homes)
$1,132,542
Note * Price comparison is based on the similar properties listed in the area and may not be accurate. Consult licences real estate agent for accurate comparison
Room Information
| Room Type | Features | Level |
|---|---|---|
| Living Room 5.25 x 2.85 m | Bay Window, Hardwood Floor, Pot Lights | Main |
| Dining Room 3.38 x 2.99 m | B/I Bar, W/O To Deck, Hardwood Floor | Main |
| Kitchen 3.67 x 3.02 m | Centre Island, B/I Appliances, Quartz Counter | Main |
| Primary Bedroom 4.36 x 3.12 m | Walk-In Closet(s), Hardwood Floor, 4 Pc Ensuite | Second |
| Bedroom 2 2.69 x 2.59 m | Hardwood Floor, Pot Lights, California Shutters | Second |
| Bedroom 3 3.13 x 2.34 m | Hardwood Floor, Pot Lights, California Shutters | Second |
| Bedroom 4 3.29 x 3.23 m | Pot Lights, Vinyl Floor, 4 Pc Bath | Basement |
Client Remarks
Welcome to 58 Oriole Court, a stunning turnkey home located at the end of a quiet cul-de-sac in one of the areas most desirable family-friendly neighbourhoods. This fully renovated 3+1 bedroom, 4-bathroom home is packed with high-end upgrades and move-in ready just in time for summer. Sitting on a premium pie-shaped lot with a heated inground pool, hot tub, and separate insulated studio space, it offers the ideal blend of luxury, comfort, and function for modern living.Inside, the open-concept layout is bright and inviting, with elegant hardwood flooring, luxury porcelain tile, and sleek recessed lighting throughout. The designer kitchen is the true heart of the home, featuring quartz countertops, a stylish quartz backsplash, top-tier appliances, and custom cabinetry perfect for cooking, entertaining, or casual family meals. The living area is warm and welcoming with a cozy fireplace and modern finishes that elevate the space.Upstairs, the spacious primary suite offers a peaceful retreat with custom built-in closets and an ensuite bathroom that feels like a spa, complete with heated floors for added comfort. The professionally finished basement adds even more versatile living space, ideal for a media room, guest area, or kids zone.Step outside to your own private backyard oasis newly landscaped with fresh shrubs, a painted deck and fence, and a brand-new driveway. Whether you're hosting summer gatherings or enjoying a quiet night under the stars, the heated pool and hot tub make this backyard feel like a resort. Plus, the fully winterized 11x17 outbuilding with its own electrical pony panel is perfect for a home office, gym, or creative studio.Every inch of this home has been thoughtfully upgraded with timeless finishes and practical features designed to impress. With nothing left to do but move in and enjoy, 58 Oriole Court is a rare opportunity to own a truly exceptional property that checks every box.
Property Description
58 Oriole Court, Oshawa, L1H 6Y5
Property type
Detached
Lot size
N/A acres
Style
2-Storey
Approx. Area
N/A Sqft
Home Overview
Last check for updates
Virtual tour
N/A
Basement information
Separate Entrance
Building size
N/A
Status
In-Active
Property sub type
Maintenance fee
$N/A
Year built
2024
Walk around the neighborhood
58 Oriole Court, Oshawa, L1H 6Y5Nearby Places

Shally Shi
Sales Representative, Dolphin Realty Inc
English, Mandarin
Residential ResaleProperty ManagementPre Construction
Mortgage Information
Estimated Payment
$0 Principal and Interest
 Walk Score for 58 Oriole Court
Walk Score for 58 Oriole Court

Book a Showing
Tour this home with Shally
Frequently Asked Questions about Oriole Court
Recently Sold Homes in Oshawa
Check out recently sold properties. Listings updated daily
No Image Found
Local MLS®️ rules require you to log in and accept their terms of use to view certain listing data.
No Image Found
Local MLS®️ rules require you to log in and accept their terms of use to view certain listing data.
No Image Found
Local MLS®️ rules require you to log in and accept their terms of use to view certain listing data.
No Image Found
Local MLS®️ rules require you to log in and accept their terms of use to view certain listing data.
No Image Found
Local MLS®️ rules require you to log in and accept their terms of use to view certain listing data.
No Image Found
Local MLS®️ rules require you to log in and accept their terms of use to view certain listing data.
No Image Found
Local MLS®️ rules require you to log in and accept their terms of use to view certain listing data.
No Image Found
Local MLS®️ rules require you to log in and accept their terms of use to view certain listing data.
Check out 100+ listings near this property. Listings updated daily
See the Latest Listings by Cities
1500+ home for sale in Ontario
