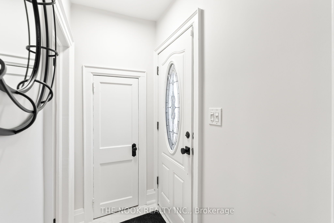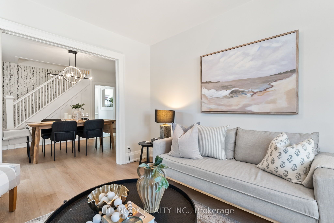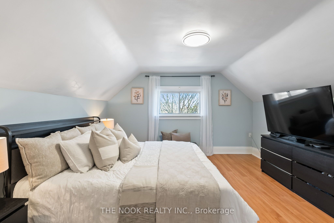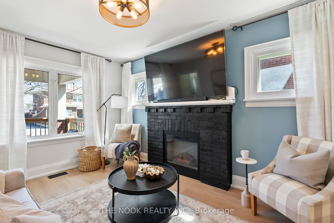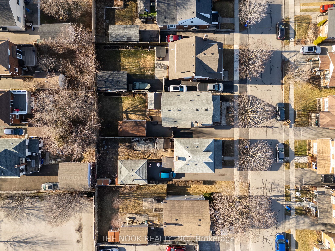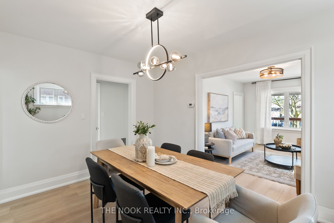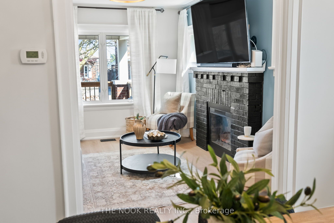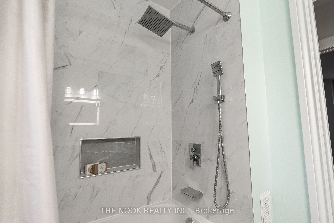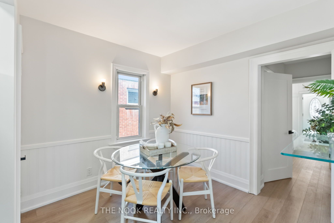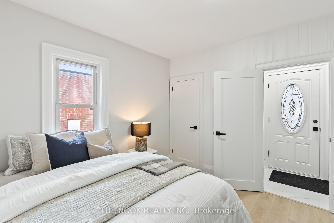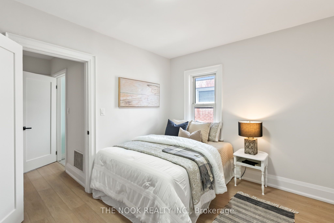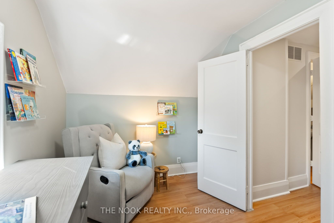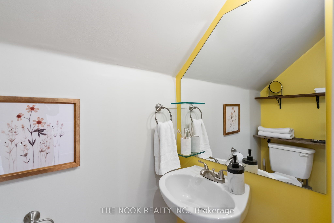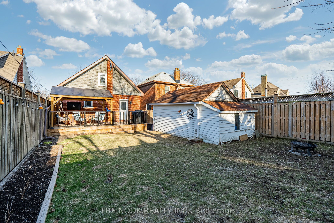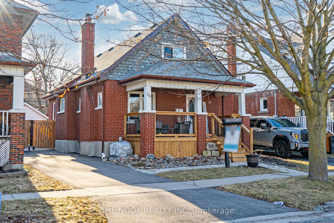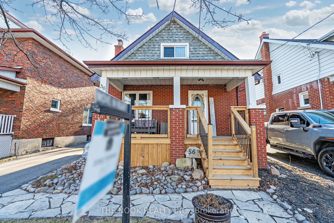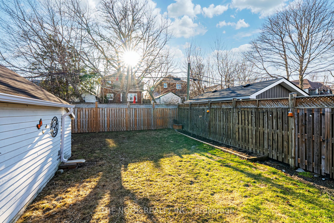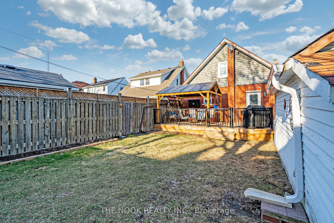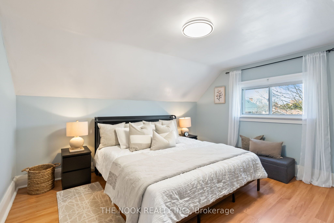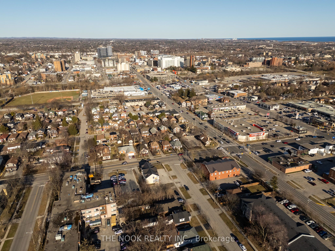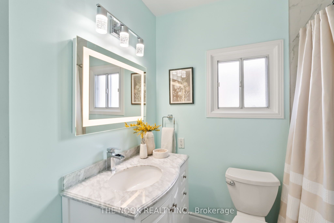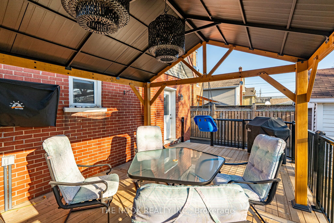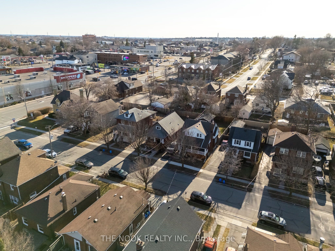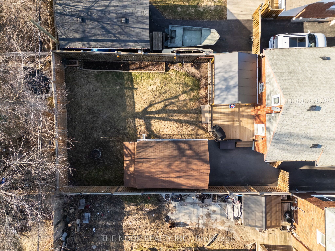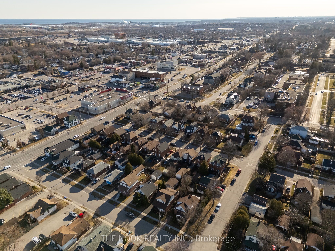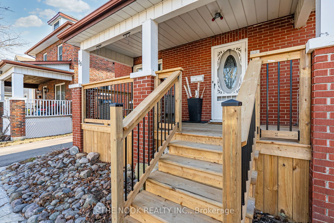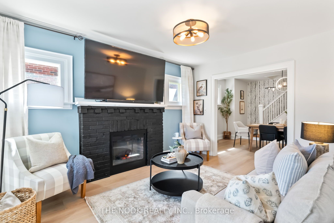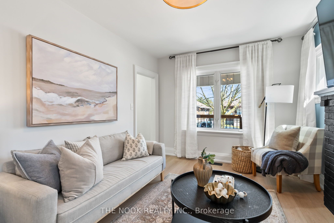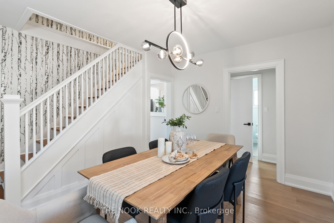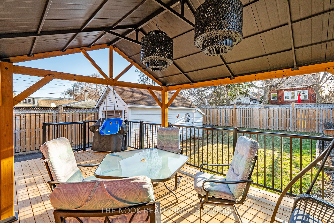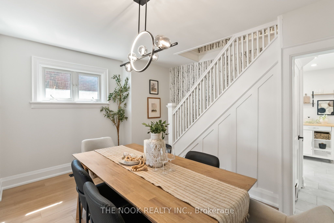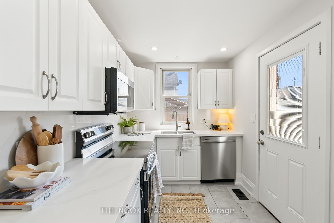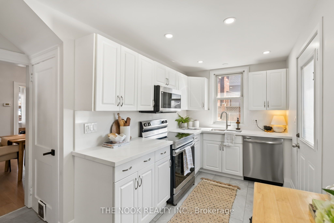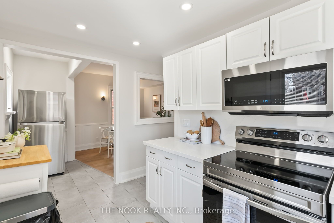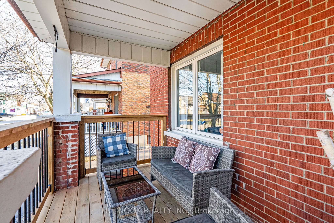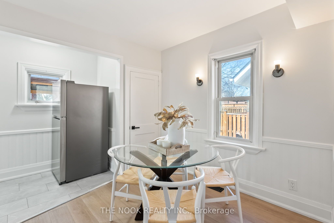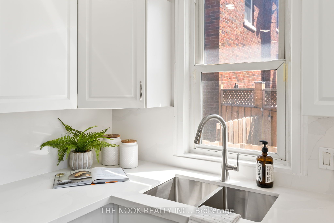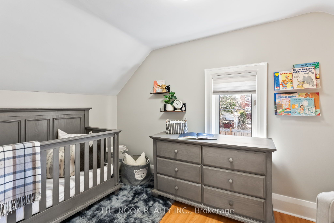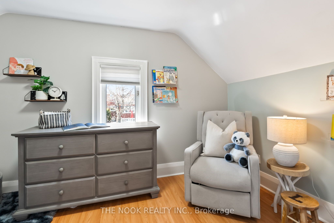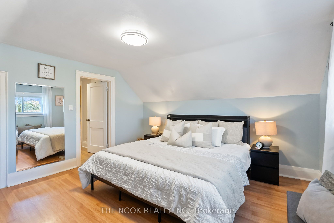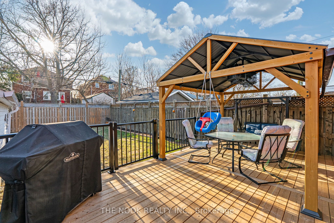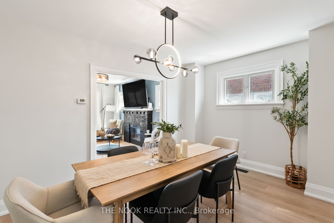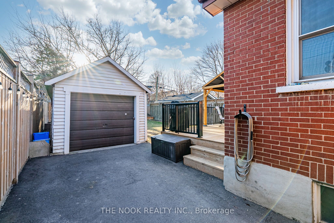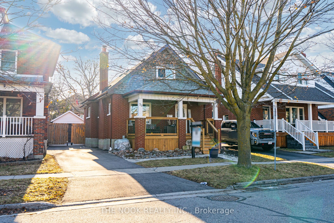
List Price: $579,900
56 Warren Avenue, Oshawa, L1J 4G2
- By THE NOOK REALTY INC.
Detached|MLS - #E12059752|New
3 Bed
2 Bath
1100-1500 Sqft.
Detached Garage
Price comparison with similar homes in Oshawa
Compared to 38 similar homes
-27.3% Lower↓
Market Avg. of (38 similar homes)
$797,413
Note * Price comparison is based on the similar properties listed in the area and may not be accurate. Consult licences real estate agent for accurate comparison
Room Information
| Room Type | Features | Level |
|---|---|---|
| Living Room 4.02 x 2.97 m | Vinyl Floor, Electric Fireplace, Large Window | Main |
| Dining Room 2.95 x 4.13 m | Vinyl Floor, Large Window, Combined w/Living | Main |
| Kitchen 5.77 x 2.05 m | Quartz Counter, Stainless Steel Appl, W/O To Deck | Main |
| Primary Bedroom 3.99 x 3.99 m | Laminate, Window, 2 Pc Bath | Second |
| Bedroom 2 4 x 2.15 m | Laminate, Window, Closet | Second |
| Bedroom 3 3.52 x 2.83 m | Vinyl Floor, Window, Closet | Main |
Client Remarks
Move-in Ready! Welcome home to 56 Warren Ave nestled in a mature neighbourhood with Modern Elegance, convenient walkable location & tons of upgrades. Be greeted by a beautifully landscaped front yard, offering low maintenance perennial gardens, gorgeous front porch (2024) perfect for relaxing & enjoying your morning coffee. Step inside and be greeted by a warm, bright space with tons of natural light. Cozy living room perfect for family movie nights with electric fireplace, Large window, and premium vinyl flooring throughout the main floor (2025). Main floor was professionally painted (2025), new baseboards and doors! Tons of space for hosting with a combined dining room perfect for spending time with friends and family. Recently updated 3 pc bath with shower niche, rainfall showerhead & LED mirror (2023). Bonus 3rd bedroom with bright large window & storage; the ideal office, playroom, guest room, primary bedroom ... sky's the limit! Modern kitchen with gorgeous quartz countertops and waterfall quartz backsplash (2025), updated stainless steel appliances (2024), Vinyl flooring (2023), Bonus Pantry & separate Breakfast area. Walk out to fully fenced private yard with spacious 1 car parking garage with hydro! Oversized deck with safety gates (2024). Summer nights just got better! Enjoy summer evenings relaxing watching your favourite soccer game under the comfort of your spacious gazebo (2024). Tons of room for the kids & pets to run around and make memories! The 2nd floor provides an oversized Primary bedroom, great sized 2nd bedroom, 2 pc bathroom and oversized storage/linen closet. Ample storage throughout and private driveway recently redone (2023). Walking distance to parks, stunning Oshawa botanical garden, Oshawa shopping centre, tons of restaurants, shoppers drug mart, short drive to Hospital, Costco, highway 401, grocery stores, Oshawa go and so much more!
Property Description
56 Warren Avenue, Oshawa, L1J 4G2
Property type
Detached
Lot size
N/A acres
Style
1 1/2 Storey
Approx. Area
N/A Sqft
Home Overview
Last check for updates
Virtual tour
N/A
Basement information
Unfinished
Building size
N/A
Status
In-Active
Property sub type
Maintenance fee
$N/A
Year built
--
Walk around the neighborhood
56 Warren Avenue, Oshawa, L1J 4G2Nearby Places

Shally Shi
Sales Representative, Dolphin Realty Inc
English, Mandarin
Residential ResaleProperty ManagementPre Construction
Mortgage Information
Estimated Payment
$0 Principal and Interest
 Walk Score for 56 Warren Avenue
Walk Score for 56 Warren Avenue

Book a Showing
Tour this home with Shally
Frequently Asked Questions about Warren Avenue
Recently Sold Homes in Oshawa
Check out recently sold properties. Listings updated daily
No Image Found
Local MLS®️ rules require you to log in and accept their terms of use to view certain listing data.
No Image Found
Local MLS®️ rules require you to log in and accept their terms of use to view certain listing data.
No Image Found
Local MLS®️ rules require you to log in and accept their terms of use to view certain listing data.
No Image Found
Local MLS®️ rules require you to log in and accept their terms of use to view certain listing data.
No Image Found
Local MLS®️ rules require you to log in and accept their terms of use to view certain listing data.
No Image Found
Local MLS®️ rules require you to log in and accept their terms of use to view certain listing data.
No Image Found
Local MLS®️ rules require you to log in and accept their terms of use to view certain listing data.
No Image Found
Local MLS®️ rules require you to log in and accept their terms of use to view certain listing data.
Check out 100+ listings near this property. Listings updated daily
See the Latest Listings by Cities
1500+ home for sale in Ontario
